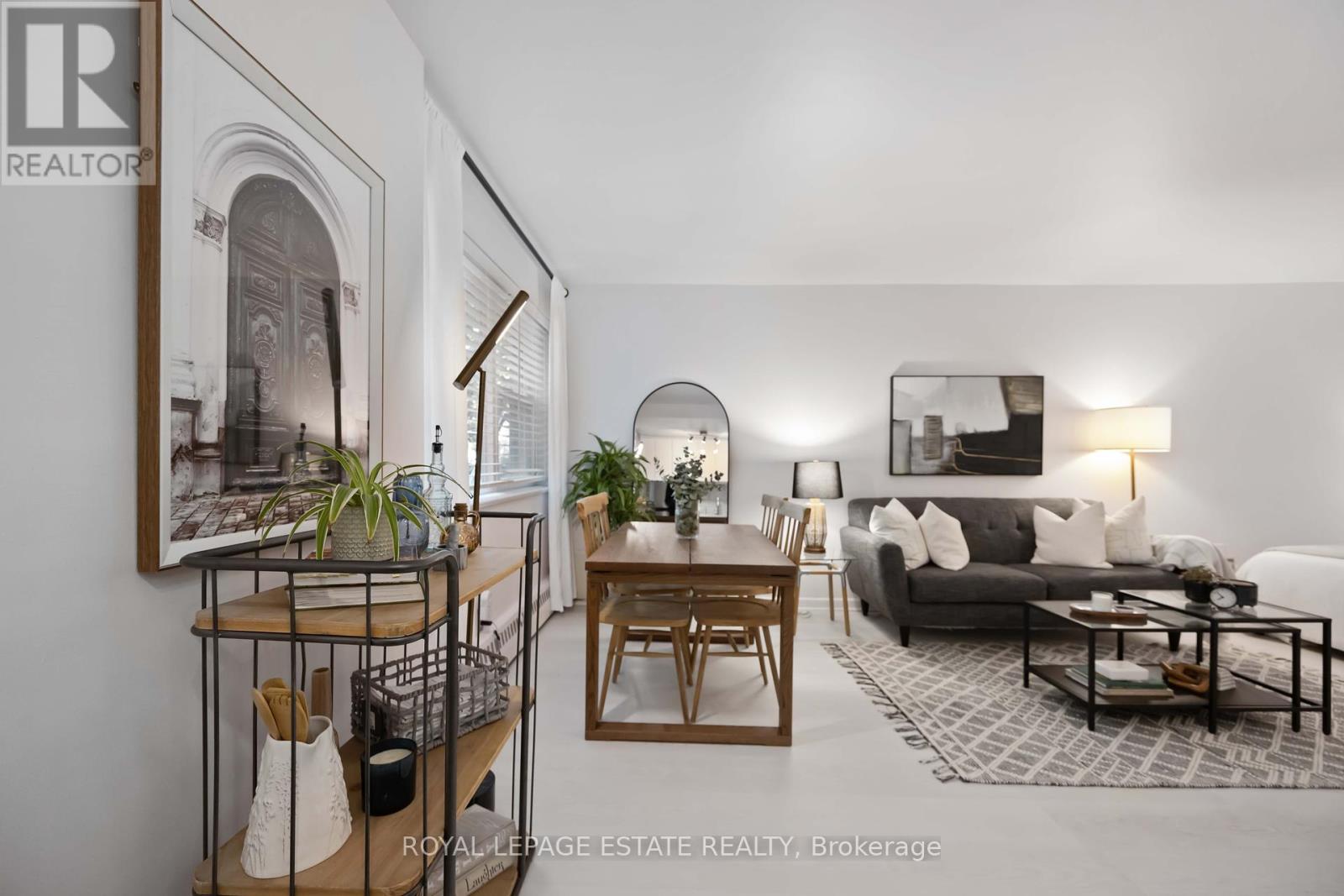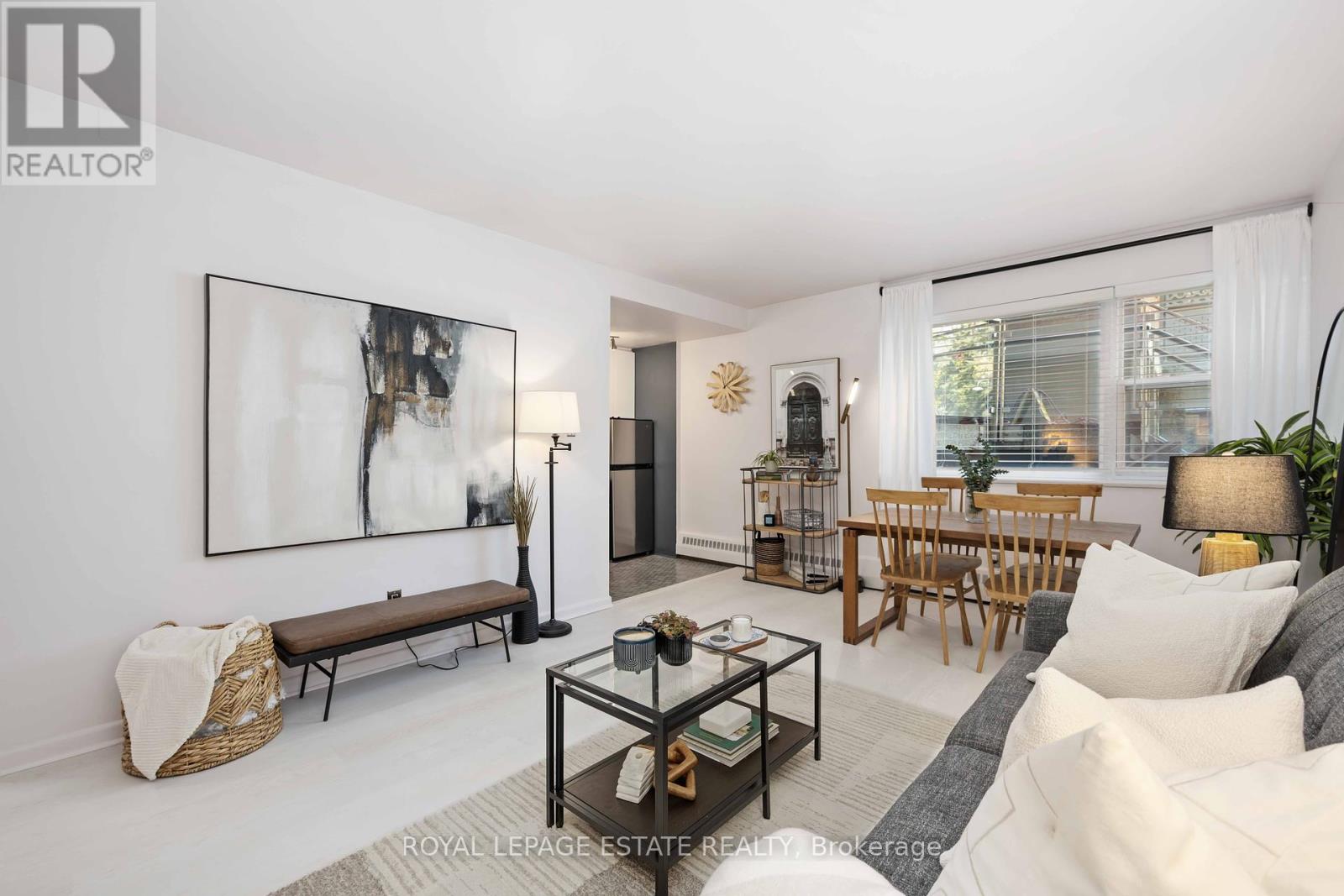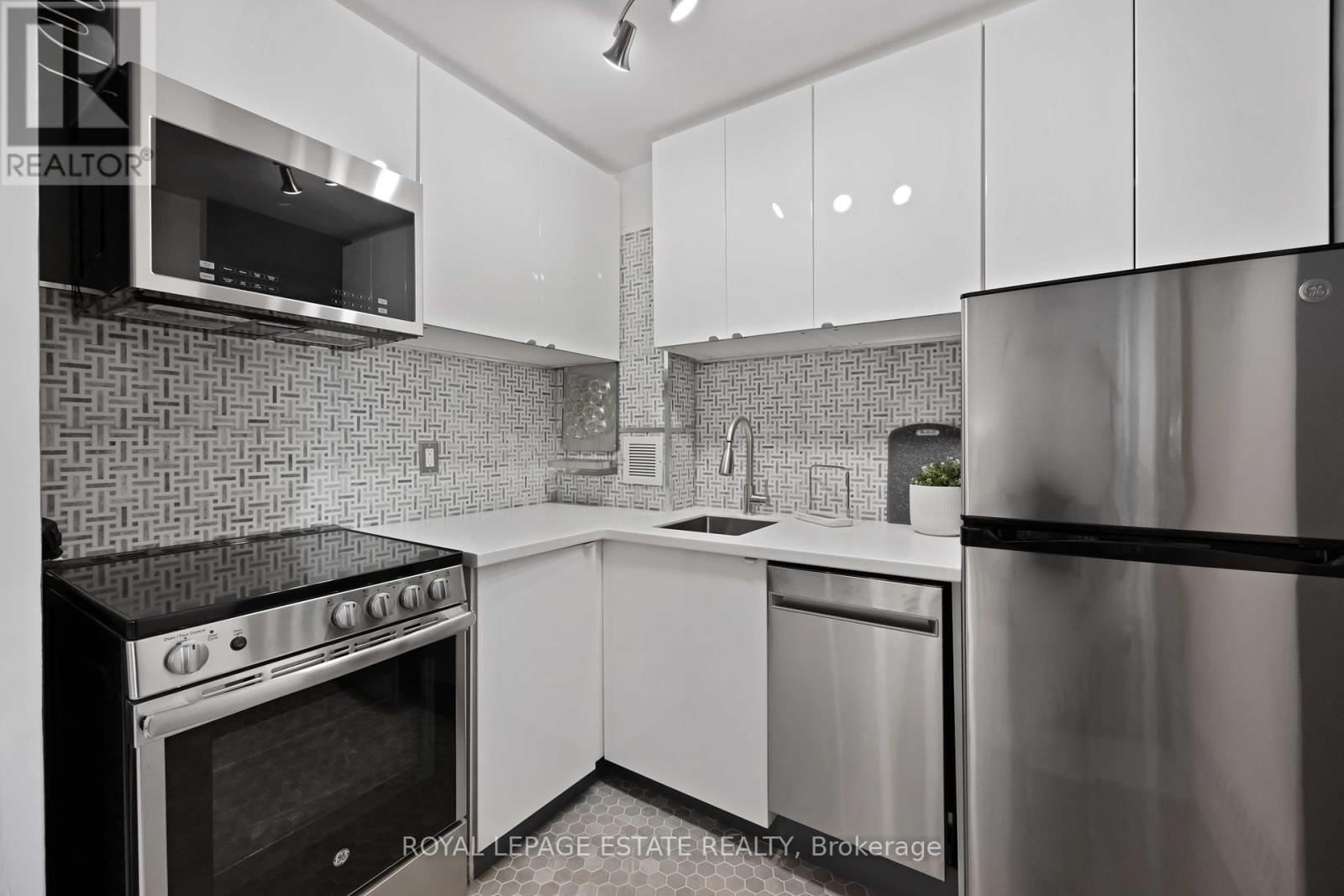605 - 21 Dale Avenue Toronto (Rosedale-Moore Park), Ontario M4W 1K3
$415,000Maintenance, Heat, Common Area Maintenance, Water, Cable TV, Insurance
$929.29 Monthly
Maintenance, Heat, Common Area Maintenance, Water, Cable TV, Insurance
$929.29 MonthlyLive in luxury at an entry-level price in this coveted South Rosedale co-op. This main floor suite offers easy access to the lobby and outdoors, with no elevator required. The spacious bachelor suite features a light and airy open-concept layout and has been newly renovated throughout, including new flooring and tons of upgrades. The beautiful kitchen boasts custom cabinets, quartz countertops, and high-end stainless steel appliances, including an induction stove top, built-in microwave, fridge, and dishwasher. Residents of the building enjoy access to a range of amenities, including an indoor and outdoor pool, exercise room, library, and 24-hour concierge. The spectacular 5-acre grounds are surrounded by breathtaking ravines and gardens. Conveniently located just a short walk from Castle Frank subway station, with easy access to the Danforth and Yorkville, this suite is perfect for downsizers or those seeking a pied--terre in a prime location. Don't miss out on this incredible opportunity!"" **** EXTRAS **** Fridge, stove, all elf, large storage locker. Indoor or outdoor parking available to rent. Visitors parking. 24hrs security. Maint fees include: property tax, cable & wifi. (id:39551)
Property Details
| MLS® Number | C9310801 |
| Property Type | Single Family |
| Community Name | Rosedale-Moore Park |
| Community Features | Pet Restrictions |
| Features | Wheelchair Access |
| Parking Space Total | 1 |
Building
| Bathroom Total | 1 |
| Amenities | Storage - Locker |
| Exterior Finish | Brick |
| Fireplace Present | No |
| Flooring Type | Laminate |
| Heating Fuel | Natural Gas |
| Heating Type | Hot Water Radiator Heat |
| Type | Apartment |
Land
| Acreage | No |
Rooms
| Level | Type | Length | Width | Dimensions |
|---|---|---|---|---|
| Ground Level | Living Room | 6.83 m | 3.7 m | 6.83 m x 3.7 m |
| Ground Level | Dining Room | 6.83 m | 3.7 m | 6.83 m x 3.7 m |
| Ground Level | Primary Bedroom | 6.83 m | 3.7 m | 6.83 m x 3.7 m |
| Ground Level | Bathroom | 2.1 m | 1.59 m | 2.1 m x 1.59 m |
| Ground Level | Kitchen | 2.1 m | 1 m | 2.1 m x 1 m |
Interested?
Contact us for more information






































