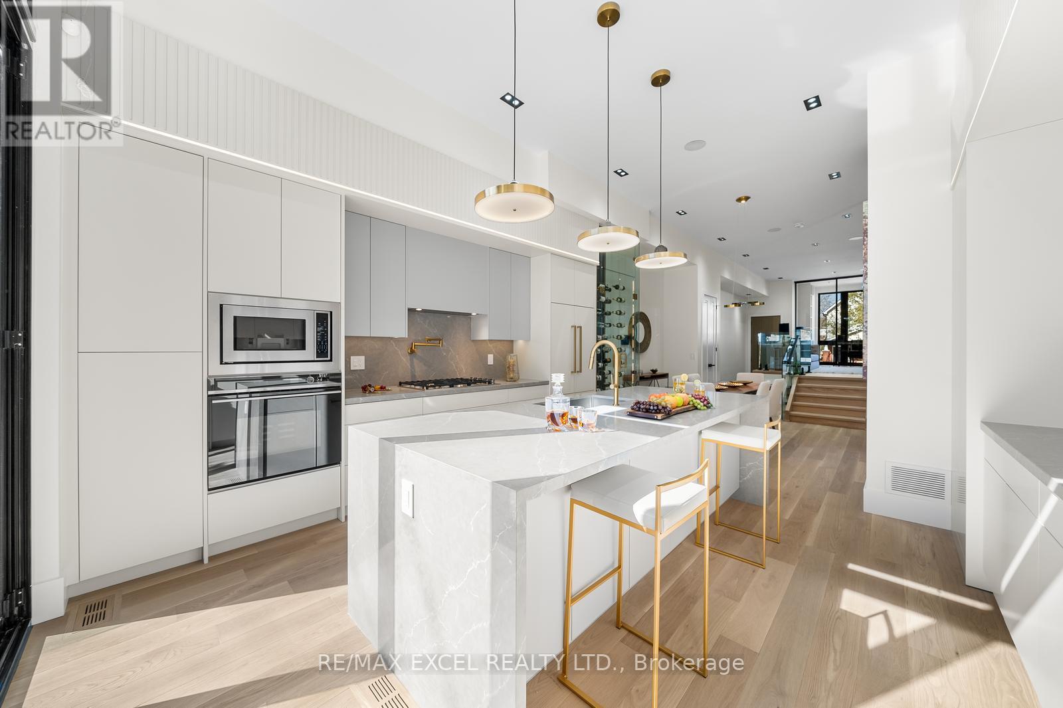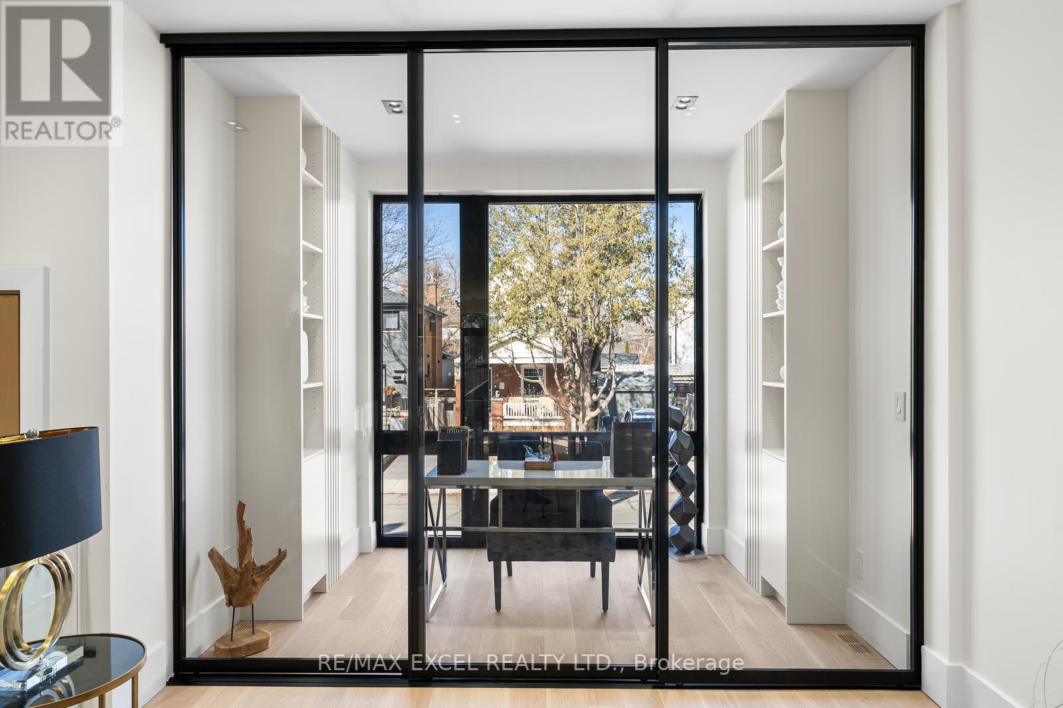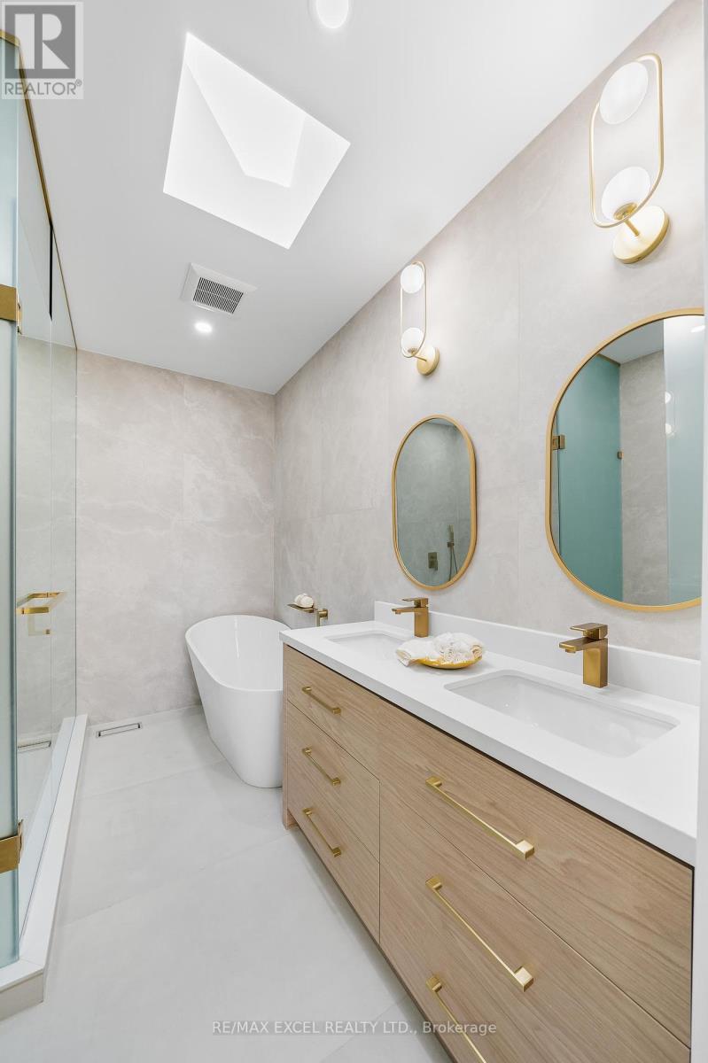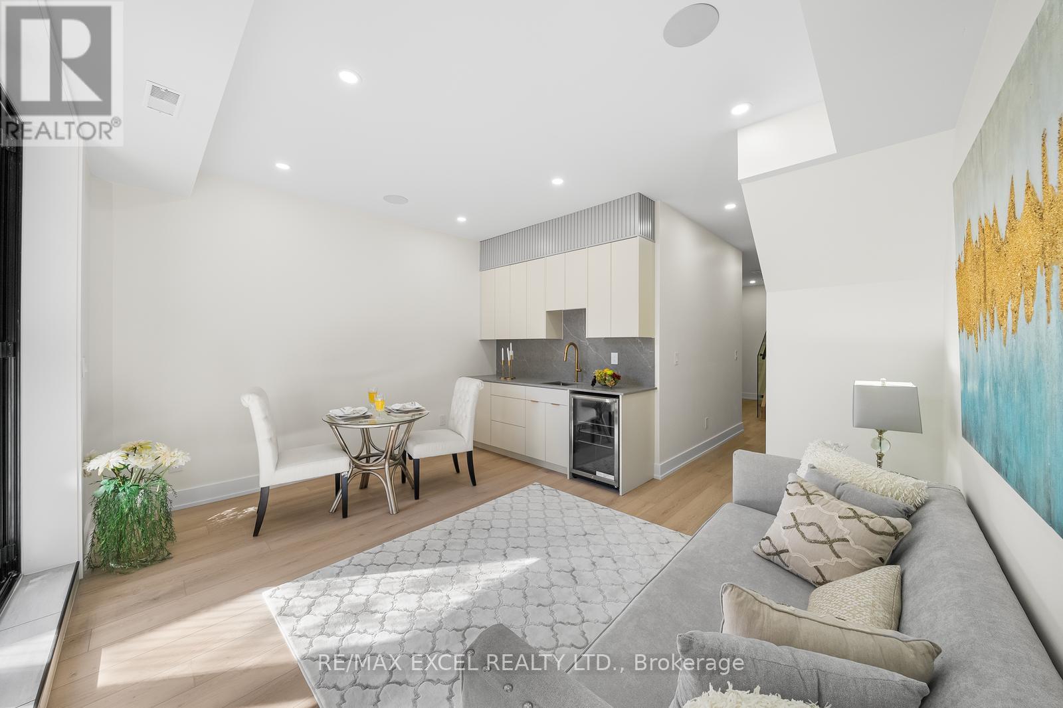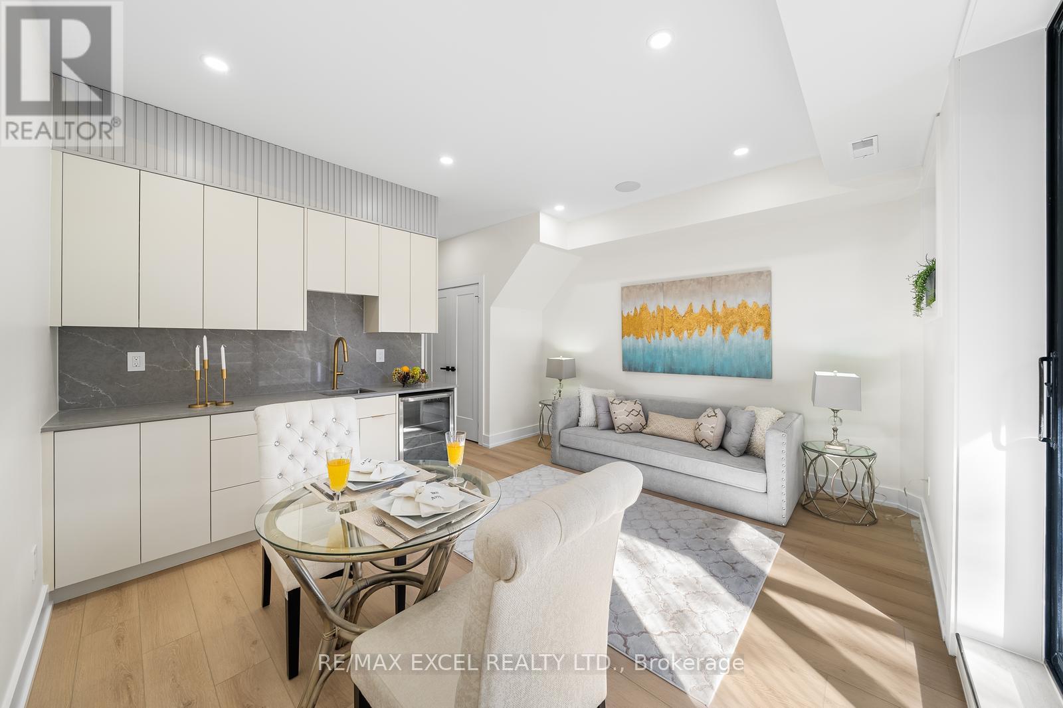4 Bedroom
5 Bathroom
Fireplace
Central Air Conditioning, Ventilation System
Forced Air
$1,999,000
Resplendent Home Reinterprets Timeless modern/contemporary Style. Located In Prestigious Danforth Village, East End TO's bestNeighborhood As per TO Realty Boutique. Sophisticated Finishes, Luxurious Design W/warm Natural Tones Boasting near 2500' of living space Ideal for A tech Enthusiast W/ Control4 monitoring. Sculptured Natural Limestone & ACM Panel Ext. To Magnifcent Primary Rm W/View of the CN Tower. 200AMP service. Car Charger. 5 skylights. Chic Primary Bedrm Ensuite W/5-Pc Spa-Style W/Flr ht. Additional his/her Dressing Rm in B/I. Bespoke Bedrms W/Ensuites for every rm. Open Concept Chef Kitchen W/10' Island. 72"" Fireplace & 40 Bttle Wine cellar W/ambient Ltg.Main Flr office. Speakers. Majestic Flr-ceiling windows. Smart blinds R/I. Main Flr 12', 2nd Flr 9', bsmt 9'Clg.10' entrance dr. Mins to woodbine beach, hospital, trendy Danforth/Bloor Shopping & Fine Restaurants. Close To Admired Public & Private Schools. Nanny Suite. 2nd&lower flr Laundry, Heated Bsmt Flr R/I, Lower fr Kit/Bar Overlooking yard W/WO. (id:39551)
Property Details
|
MLS® Number
|
E9311658 |
|
Property Type
|
Single Family |
|
Community Name
|
Danforth Village-East York |
|
Features
|
Carpet Free, Guest Suite, Sump Pump, In-law Suite |
|
Parking Space Total
|
2 |
Building
|
Bathroom Total
|
5 |
|
Bedrooms Above Ground
|
3 |
|
Bedrooms Below Ground
|
1 |
|
Bedrooms Total
|
4 |
|
Appliances
|
Central Vacuum, Garage Door Opener Remote(s), Oven - Built-in, Range, Water Meter, Dryer, Freezer, Microwave, Oven, Refrigerator, Stove, Washer |
|
Basement Development
|
Finished |
|
Basement Features
|
Walk Out |
|
Basement Type
|
N/a (finished) |
|
Construction Style Attachment
|
Detached |
|
Cooling Type
|
Central Air Conditioning, Ventilation System |
|
Exterior Finish
|
Stone, Steel |
|
Fire Protection
|
Alarm System, Security System, Smoke Detectors |
|
Fireplace Present
|
Yes |
|
Flooring Type
|
Hardwood, Vinyl |
|
Foundation Type
|
Block, Wood/piers |
|
Half Bath Total
|
1 |
|
Heating Fuel
|
Natural Gas |
|
Heating Type
|
Forced Air |
|
Stories Total
|
2 |
|
Type
|
House |
|
Utility Water
|
Municipal Water |
Parking
Land
|
Acreage
|
No |
|
Sewer
|
Sanitary Sewer |
|
Size Depth
|
100 Ft |
|
Size Frontage
|
20 Ft |
|
Size Irregular
|
20 X 100 Ft |
|
Size Total Text
|
20 X 100 Ft |
Rooms
| Level |
Type |
Length |
Width |
Dimensions |
|
Second Level |
Primary Bedroom |
4.9 m |
4.58 m |
4.9 m x 4.58 m |
|
Second Level |
Bedroom 2 |
3.78 m |
2.46 m |
3.78 m x 2.46 m |
|
Second Level |
Bedroom 3 |
5.07 m |
2.9 m |
5.07 m x 2.9 m |
|
Basement |
Bedroom |
2.58 m |
2.28 m |
2.58 m x 2.28 m |
|
Basement |
Recreational, Games Room |
3.74 m |
4.27 m |
3.74 m x 4.27 m |
|
Main Level |
Living Room |
5.71 m |
3.3 m |
5.71 m x 3.3 m |
|
Main Level |
Dining Room |
3.58 m |
3.4 m |
3.58 m x 3.4 m |
|
Main Level |
Kitchen |
4.62 m |
4.53 m |
4.62 m x 4.53 m |
|
Main Level |
Office |
2.08 m |
3.14 m |
2.08 m x 3.14 m |
https://www.realtor.ca/real-estate/27396898/789-sammon-avenue-toronto-danforth-village-east-york-danforth-village-east-york









