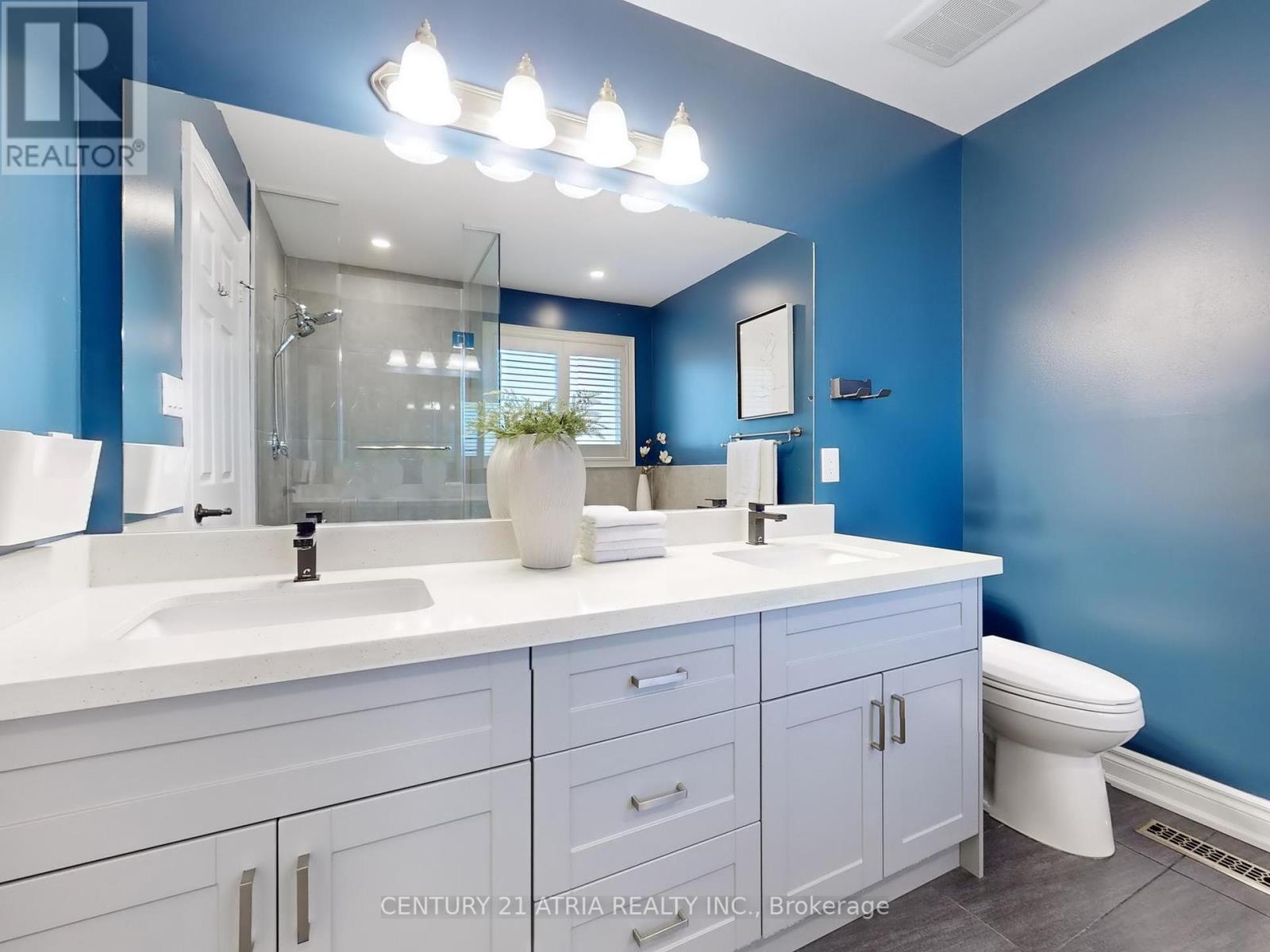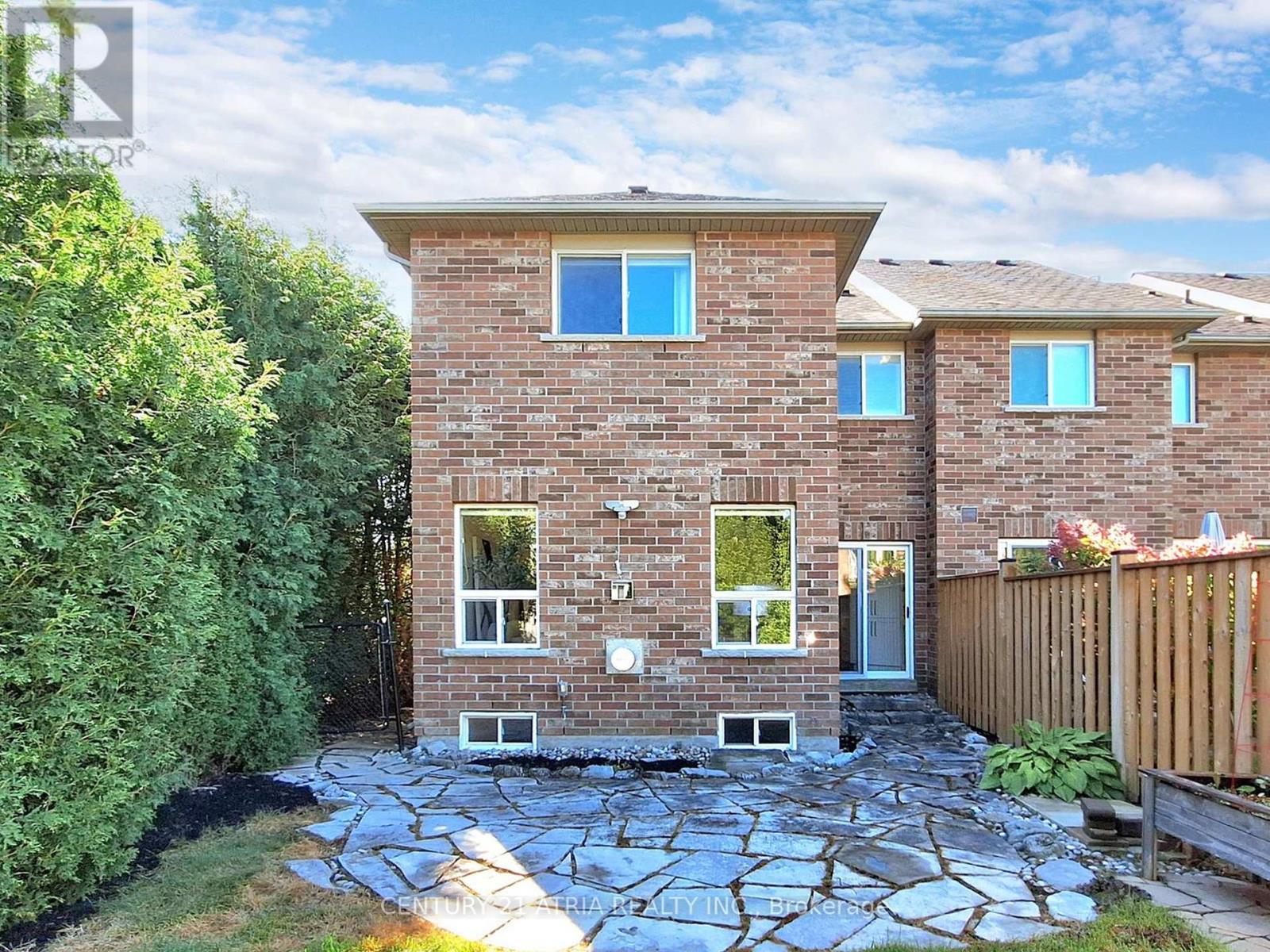8 Cape Breton Court Richmond Hill (Oak Ridges Lake Wilcox), Ontario L4E 3W4
$999,999
Beautiful Stunning END UNIT Townhome On Quiet Family Friendly Court! Amazing Front And BackyardLandscaping With Flagstone Patio, Walkway, Pond And Mature Trees Giving You Your Own Private Oasis!Walking Distance To Schools, Transit, And Trails. Walk-Out Balcony and 2 Vehicle Parking ondriveway. This 3 Bedroom, 4 Bathroom Home Opens Up To A Sun-Filled Kitchen with large breakfast barAnd Family Room With Gas Fireplace. Pot Lights through out main floor. Newly renovated in 2020 withbrand new appliances. Modern Finished Basement With Cozy Living Area, Bathroom, And Laundry. CloseTo Transit, Shopping And Nature Trails! **** EXTRAS **** Existing S/S (Fridge, stove, DW) All electric light fixtures, all window coverings, garage dooropener & remote, washer, dryer, Fridge in basement (id:39551)
Open House
This property has open houses!
2:00 pm
Ends at:4:00 pm
2:00 pm
Ends at:4:00 pm
Property Details
| MLS® Number | N9342319 |
| Property Type | Single Family |
| Community Name | Oak Ridges Lake Wilcox |
| Amenities Near By | Park, Schools |
| Community Features | Community Centre |
| Parking Space Total | 3 |
Building
| Bathroom Total | 4 |
| Bedrooms Above Ground | 3 |
| Bedrooms Total | 3 |
| Basement Development | Finished |
| Basement Type | N/a (finished) |
| Construction Style Attachment | Attached |
| Cooling Type | Central Air Conditioning |
| Exterior Finish | Brick |
| Fireplace Present | Yes |
| Flooring Type | Laminate |
| Foundation Type | Unknown |
| Half Bath Total | 1 |
| Heating Fuel | Natural Gas |
| Heating Type | Forced Air |
| Stories Total | 2 |
| Type | Row / Townhouse |
| Utility Water | Municipal Water |
Parking
| Attached Garage |
Land
| Acreage | No |
| Fence Type | Fenced Yard |
| Land Amenities | Park, Schools |
| Sewer | Sanitary Sewer |
| Size Depth | 110 Ft ,8 In |
| Size Frontage | 25 Ft ,5 In |
| Size Irregular | 25.43 X 110.73 Ft |
| Size Total Text | 25.43 X 110.73 Ft |
| Surface Water | Lake/pond |
Rooms
| Level | Type | Length | Width | Dimensions |
|---|---|---|---|---|
| Second Level | Primary Bedroom | 11.98 m | 19.98 m | 11.98 m x 19.98 m |
| Second Level | Bedroom 2 | 9.42 m | 13.55 m | 9.42 m x 13.55 m |
| Second Level | Bedroom 3 | 9.32 m | 11.32 m | 9.32 m x 11.32 m |
| Main Level | Dining Room | 11.98 m | 21.33 m | 11.98 m x 21.33 m |
| Main Level | Family Room | 11.98 m | 21.33 m | 11.98 m x 21.33 m |
| Main Level | Kitchen | 9.32 m | 9.97 m | 9.32 m x 9.97 m |
| Main Level | Eating Area | 9.32 m | 11.68 m | 9.32 m x 11.68 m |
Interested?
Contact us for more information
































