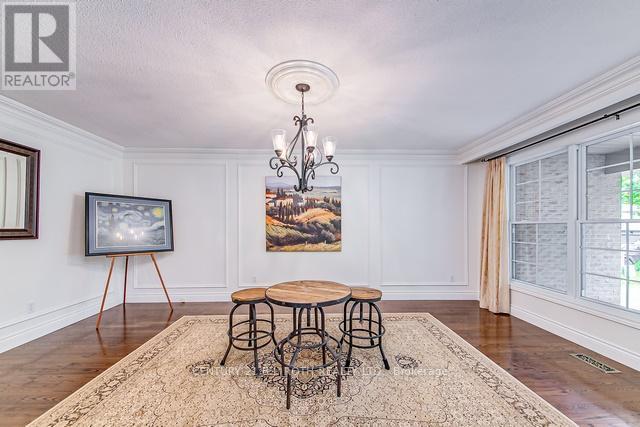4 Bedroom
2 Bathroom
Fireplace
Central Air Conditioning
Forced Air
$849,900
Nestled in the heart of desirable Allandale, within close proximity to the GO train, this 3+1 bedroom backsplit home offers the perfect blend of space and convenience. Freshly painted, the home features an updated eat-in kitchen that is a cooks dream. Generous amounts of cupboards and counter tops, pantry, stainless steel appliances, pot lights and a breakfast bar. Entertain in the separate dining room or unwind in the spacious family room, which opens onto a deck. The primary bedroom also boasts a walkout to a private deck serene spot for your morning coffee. With a separate side entrance leading to a bedroom and a 3-piece bathroom, it provides the perfect space for guests or in-laws. The basement offers a spacious rec room with an exposed brick wall and electric fireplace, ample storage, large crawl space storage and a convenient laundry room. **** EXTRAS **** Wood Fireplace is As-Is. (id:39551)
Property Details
|
MLS® Number
|
S9343465 |
|
Property Type
|
Single Family |
|
Community Name
|
Allandale Heights |
|
Equipment Type
|
Water Heater |
|
Parking Space Total
|
5 |
|
Rental Equipment Type
|
Water Heater |
|
Structure
|
Shed |
Building
|
Bathroom Total
|
2 |
|
Bedrooms Above Ground
|
4 |
|
Bedrooms Total
|
4 |
|
Amenities
|
Fireplace(s) |
|
Appliances
|
Garage Door Opener Remote(s), Dishwasher, Dryer, Garage Door Opener, Refrigerator, Stove, Washer, Window Coverings |
|
Basement Type
|
Full |
|
Construction Style Attachment
|
Detached |
|
Construction Style Split Level
|
Backsplit |
|
Cooling Type
|
Central Air Conditioning |
|
Exterior Finish
|
Brick |
|
Fire Protection
|
Smoke Detectors |
|
Fireplace Present
|
Yes |
|
Fireplace Total
|
2 |
|
Foundation Type
|
Block |
|
Heating Fuel
|
Natural Gas |
|
Heating Type
|
Forced Air |
|
Type
|
House |
|
Utility Water
|
Municipal Water |
Parking
Land
|
Acreage
|
No |
|
Sewer
|
Sanitary Sewer |
|
Size Depth
|
120 Ft |
|
Size Frontage
|
50 Ft |
|
Size Irregular
|
50 X 120 Ft |
|
Size Total Text
|
50 X 120 Ft |
|
Zoning Description
|
R2 |
Rooms
| Level |
Type |
Length |
Width |
Dimensions |
|
Second Level |
Primary Bedroom |
3.73 m |
3.7 m |
3.73 m x 3.7 m |
|
Second Level |
Bedroom 2 |
3.99 m |
2.72 m |
3.99 m x 2.72 m |
|
Second Level |
Bedroom 3 |
3.1 m |
2.83 m |
3.1 m x 2.83 m |
|
Second Level |
Bathroom |
3.68 m |
2.1 m |
3.68 m x 2.1 m |
|
Basement |
Recreational, Games Room |
7.56 m |
4.45 m |
7.56 m x 4.45 m |
|
Basement |
Laundry Room |
5.44 m |
3.44 m |
5.44 m x 3.44 m |
|
Lower Level |
Family Room |
6.03 m |
4.63 m |
6.03 m x 4.63 m |
|
Lower Level |
Bedroom 4 |
3.9 m |
3.56 m |
3.9 m x 3.56 m |
|
Lower Level |
Bathroom |
2.48 m |
0.91 m |
2.48 m x 0.91 m |
|
Main Level |
Kitchen |
5.71 m |
4.61 m |
5.71 m x 4.61 m |
|
Main Level |
Eating Area |
2.97 m |
2.23 m |
2.97 m x 2.23 m |
|
Main Level |
Dining Room |
5.72 m |
3.56 m |
5.72 m x 3.56 m |
Utilities
|
Cable
|
Installed |
|
Sewer
|
Installed |
https://www.realtor.ca/real-estate/27399085/16-peacock-lane-barrie-allandale-heights-allandale-heights
































