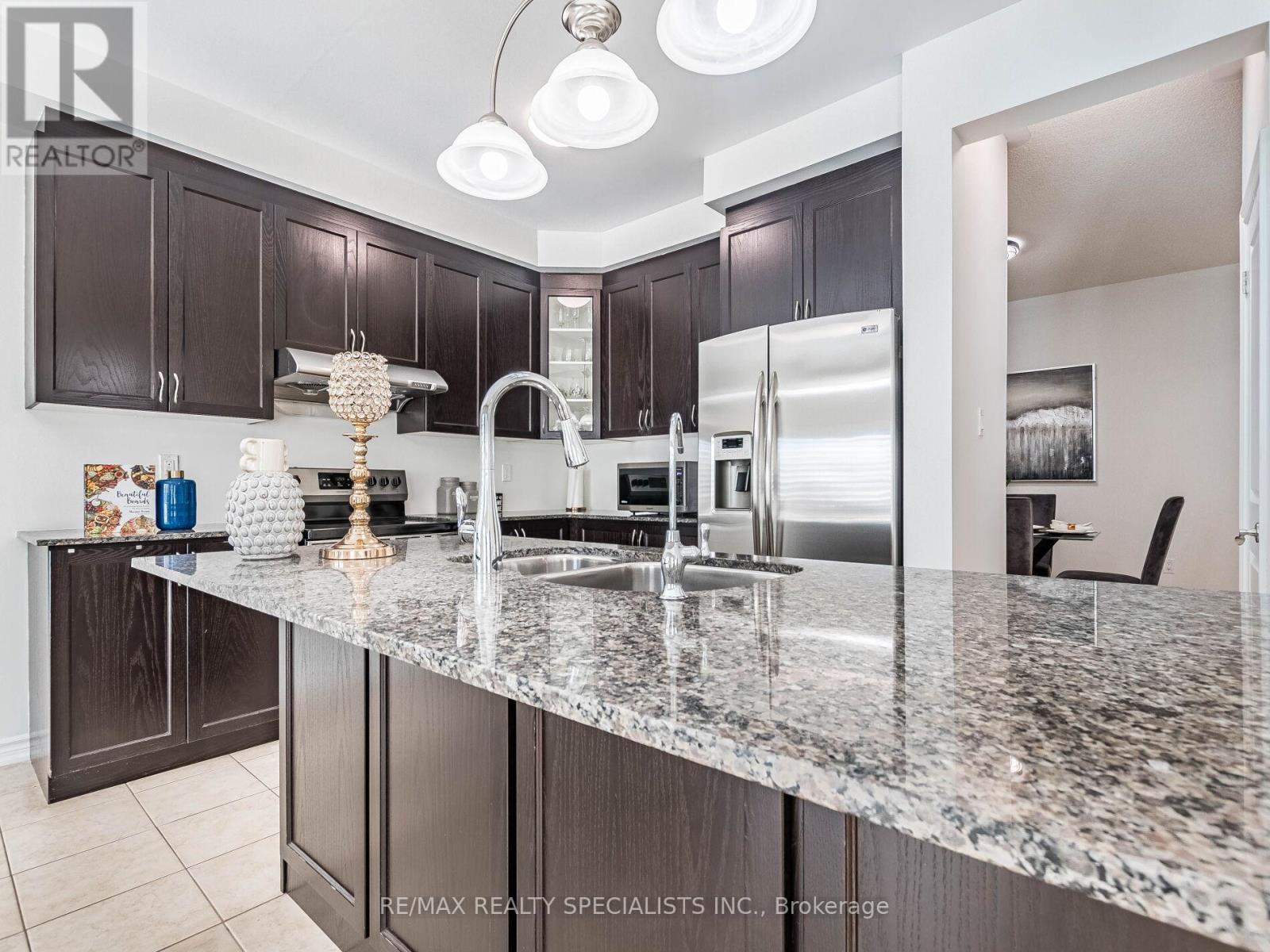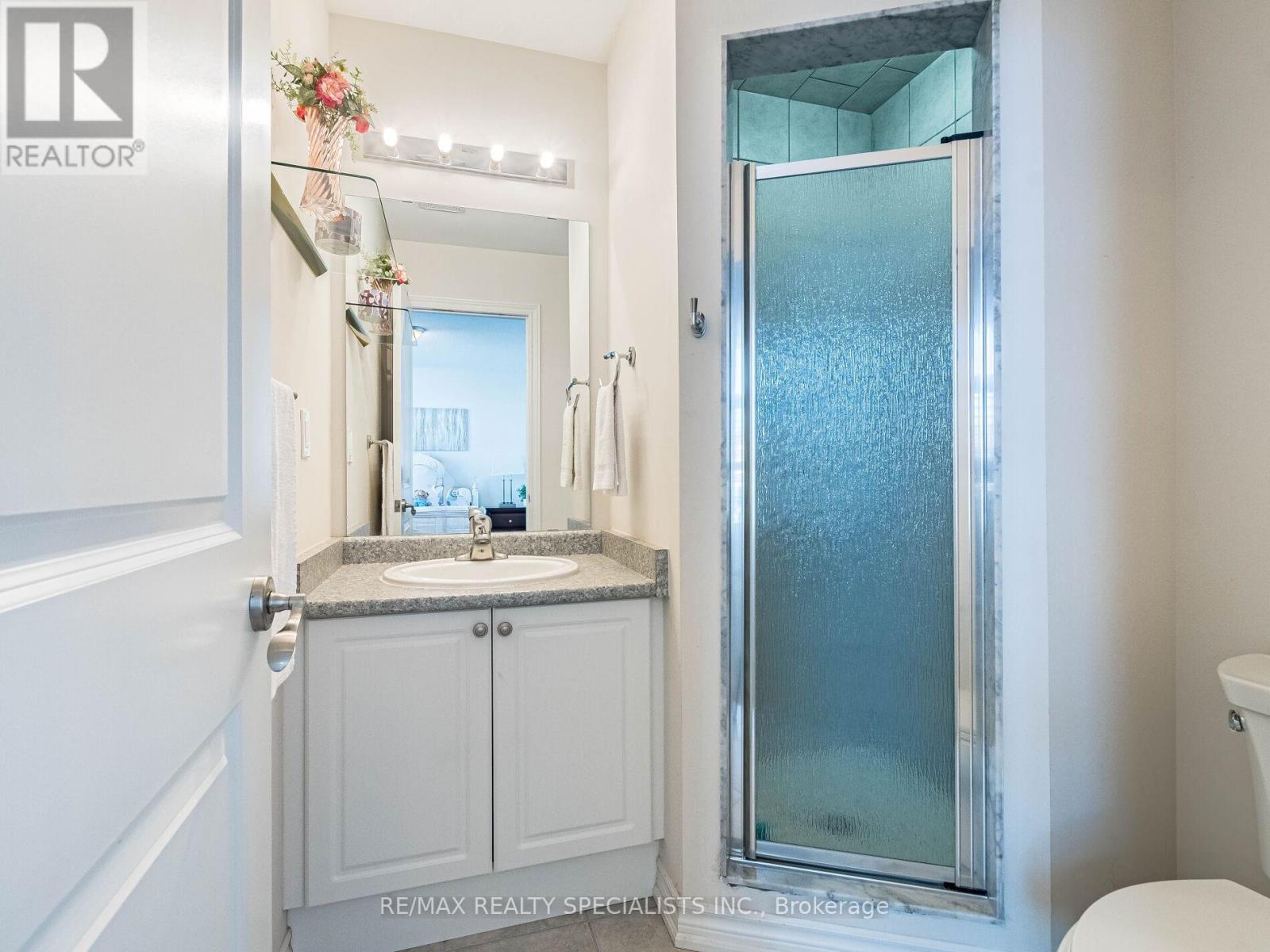80 Thornbush Boulevard Brampton (Northwest Brampton), Ontario L7A 4K1
$1,349,999
Yes, Its Priced Right! Wow, This Is An Absolute Showstopper And A Must-See! Priced To Sell Immediately, This Stunning 4+2 Bedroom, East-Facing, Fully Detached Home Offers Luxury, Space, And Practicality For Families. Boasting 9' High Ceilings On The Main Floor, The Home Features Separate Living And Family Rooms, With The Family Room Showcasing A Cozy Gas Fireplace, Perfect For Relaxing. Gleaming Hardwood Floors Throughout The Main Floor Add Elegance, While The Beautifully Designed Kitchen Is A Chefs Dream, Featuring Granite Countertops, A Stylish Backsplash, And Stainless Steel Appliances! The Master Bedroom Is A Private Retreat With A Large Walk-In Closet And A 5-Piece Ensuite, Perfect For Unwinding. All Four Spacious Bedrooms On The Upper Floor Are Connected To Washrooms, Offering Privacy And Convenience For Every Family Member. A Second-Floor Laundry Adds Extra Convenience, While California Shutters Throughout The Home Provide Style And Functionality! The Fully Finished 2-Bedroom Basement Offers Flexibility With Potential As A Granny Suite Or Rental Unit, Complete With Its Own Laundry Facilities. This Homes Thoughtful Design Makes It Perfect For Multi-Generational Living Or As An Income-Generating Property. With Its Premium Finishes, Spacious Layout, And Income Potential, This Home Is Move-In Ready And Priced To Sell Quickly. Dont Miss Out On This Incredible OpportunitySchedule Your Viewing Today And Make This Home Yours! **** EXTRAS **** Impressive 9Ft Ceiling On Main Floor!! M/Flr Laundry! Premium Finished Basement, Potential Granny Ensuite ! Premium Dark Stain Hrdwd Flrs On M/Flr! Garage Access! Finished To Perfection W/Attention To Every Detail (id:39551)
Open House
This property has open houses!
2:00 pm
Ends at:4:00 pm
2:00 pm
Ends at:4:00 pm
Property Details
| MLS® Number | W9343361 |
| Property Type | Single Family |
| Community Name | Northwest Brampton |
| Amenities Near By | Park, Public Transit, Schools |
| Community Features | Community Centre |
| Equipment Type | Water Heater |
| Parking Space Total | 5 |
| Rental Equipment Type | Water Heater |
Building
| Bathroom Total | 5 |
| Bedrooms Above Ground | 4 |
| Bedrooms Below Ground | 2 |
| Bedrooms Total | 6 |
| Amenities | Fireplace(s) |
| Appliances | Garage Door Opener Remote(s), Dishwasher, Dryer, Refrigerator, Stove, Washer, Window Coverings |
| Basement Development | Finished |
| Basement Type | Full (finished) |
| Construction Style Attachment | Detached |
| Cooling Type | Central Air Conditioning |
| Exterior Finish | Brick |
| Fireplace Present | Yes |
| Fireplace Total | 1 |
| Flooring Type | Ceramic, Hardwood, Laminate, Carpeted |
| Foundation Type | Concrete |
| Half Bath Total | 1 |
| Heating Fuel | Natural Gas |
| Heating Type | Forced Air |
| Stories Total | 2 |
| Type | House |
| Utility Water | Municipal Water |
Parking
| Attached Garage |
Land
| Acreage | No |
| Land Amenities | Park, Public Transit, Schools |
| Sewer | Sanitary Sewer |
| Size Depth | 89 Ft ,1 In |
| Size Frontage | 37 Ft ,6 In |
| Size Irregular | 37.53 X 89.13 Ft |
| Size Total Text | 37.53 X 89.13 Ft |
Rooms
| Level | Type | Length | Width | Dimensions |
|---|---|---|---|---|
| Second Level | Primary Bedroom | 5.31 m | 3.66 m | 5.31 m x 3.66 m |
| Second Level | Bedroom 2 | 3.54 m | 3.17 m | 3.54 m x 3.17 m |
| Second Level | Bedroom 3 | 4.39 m | 3 m | 4.39 m x 3 m |
| Second Level | Bedroom 4 | 5.12 m | 3.66 m | 5.12 m x 3.66 m |
| Second Level | Laundry Room | 4.27 m | 3 m | 4.27 m x 3 m |
| Basement | Living Room | 3.66 m | 3.05 m | 3.66 m x 3.05 m |
| Basement | Bedroom | 3.05 m | 3.05 m | 3.05 m x 3.05 m |
| Main Level | Foyer | 4.57 m | 3.05 m | 4.57 m x 3.05 m |
| Main Level | Living Room | 3.59 m | 3.59 m | 3.59 m x 3.59 m |
| Main Level | Dining Room | 3.96 m | 3.05 m | 3.96 m x 3.05 m |
| Main Level | Kitchen | 7.55 m | 3.05 m | 7.55 m x 3.05 m |
| Main Level | Family Room | 5.36 m | 3 m | 5.36 m x 3 m |
Utilities
| Cable | Available |
| Sewer | Available |
Interested?
Contact us for more information











































