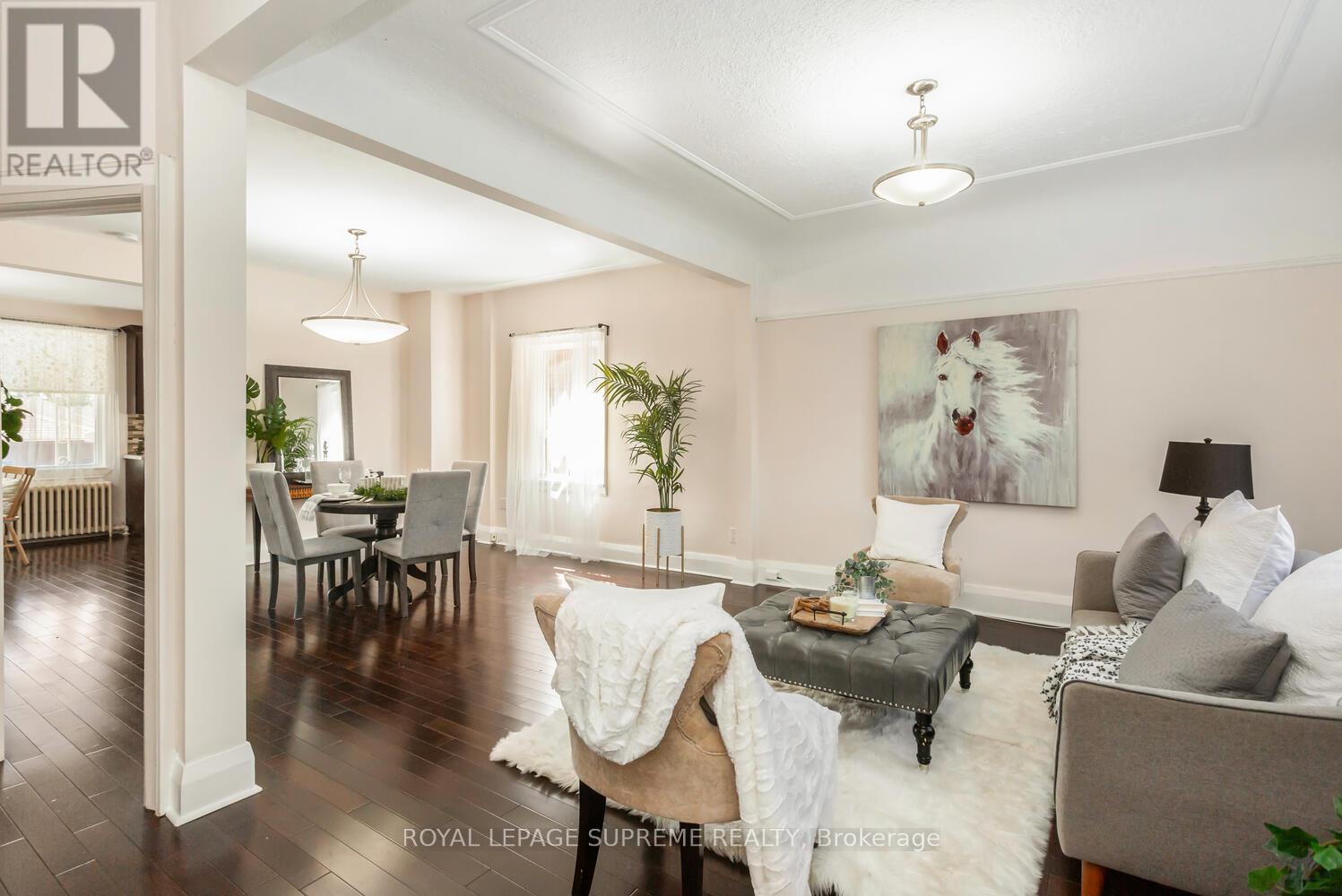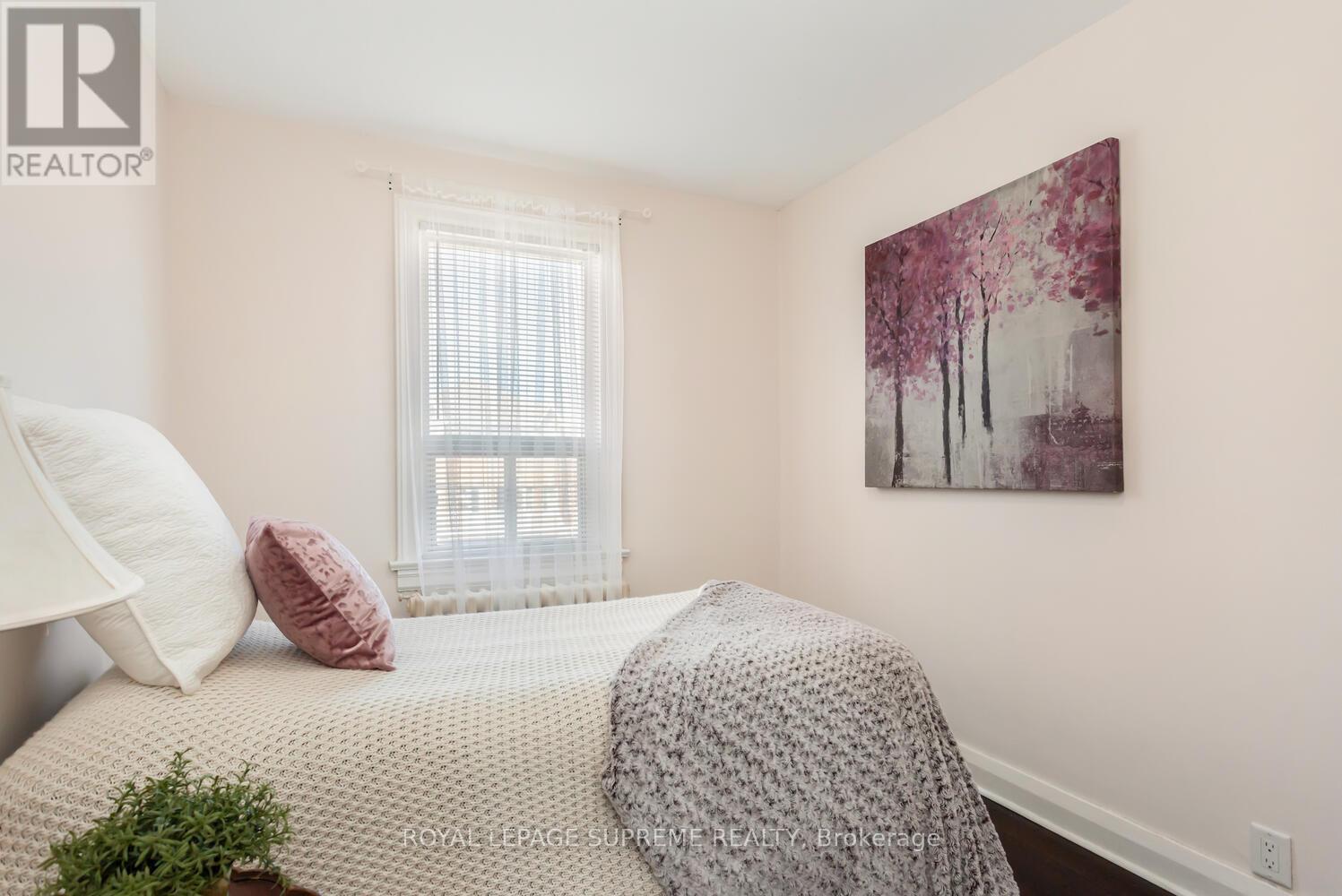15 Corbett Avenue N Toronto (Rockcliffe-Smythe), Ontario M6N 1V2
$999,800
An incredible opportunity to own a spacious 4-bedroom, 2-story home featuring a beautifully finished 1 bedroom basement apartment. This sun-filled home boasts a bright, open-concept layout that seamlessly connects the generous living & dining areas, perfect for entertaining. The upgraded kitchen comes with granite countertops, stainless steel appliances, a stylish backsplash, and a walkout to a lovely patio. On the second floor, you'll find four oversized bedrooms, all with large windows, closet space, and hardwood floors throughout. The basement apartment is move-in ready. The property includes laneway access to the garage with the potential to add a laneway house at the rear! Situated in a prime location, it's just steps to transit, a short ride to Runnymede Station, and minutes from the St. Clair streetcar, the Junction, Bloor West Village, High Park, and major retailers. Dont miss this opportunity! (id:39551)
Open House
This property has open houses!
2:00 pm
Ends at:4:00 pm
2:00 pm
Ends at:4:00 pm
Property Details
| MLS® Number | W9343618 |
| Property Type | Single Family |
| Community Name | Rockcliffe-Smythe |
| Amenities Near By | Park, Place Of Worship, Public Transit, Schools |
| Community Features | Community Centre |
| Features | Lane, In-law Suite |
| Parking Space Total | 2 |
Building
| Bathroom Total | 2 |
| Bedrooms Above Ground | 4 |
| Bedrooms Below Ground | 1 |
| Bedrooms Total | 5 |
| Appliances | Garage Door Opener Remote(s), Window Coverings |
| Basement Development | Finished |
| Basement Features | Separate Entrance |
| Basement Type | N/a (finished) |
| Construction Style Attachment | Detached |
| Exterior Finish | Brick |
| Fireplace Present | No |
| Flooring Type | Hardwood, Ceramic |
| Heating Fuel | Natural Gas |
| Heating Type | Hot Water Radiator Heat |
| Stories Total | 2 |
| Type | House |
| Utility Water | Municipal Water |
Parking
| Detached Garage |
Land
| Acreage | No |
| Land Amenities | Park, Place Of Worship, Public Transit, Schools |
| Sewer | Sanitary Sewer |
| Size Depth | 112 Ft |
| Size Frontage | 24 Ft |
| Size Irregular | 24 X 112 Ft |
| Size Total Text | 24 X 112 Ft |
Rooms
| Level | Type | Length | Width | Dimensions |
|---|---|---|---|---|
| Second Level | Primary Bedroom | 3.1 m | 3.38 m | 3.1 m x 3.38 m |
| Second Level | Bedroom 2 | 3.4 m | 2.77 m | 3.4 m x 2.77 m |
| Second Level | Bedroom 3 | 2.62 m | 3.81 m | 2.62 m x 3.81 m |
| Second Level | Bedroom 4 | 2.56 m | 3.44 m | 2.56 m x 3.44 m |
| Basement | Kitchen | 1.92 m | 3.07 m | 1.92 m x 3.07 m |
| Basement | Recreational, Games Room | 7.46 m | 3.01 m | 7.46 m x 3.01 m |
| Basement | Bedroom | 2.04 m | 2.34 m | 2.04 m x 2.34 m |
| Main Level | Living Room | 7.62 m | 3.99 m | 7.62 m x 3.99 m |
| Main Level | Dining Room | 7.62 m | 3.99 m | 7.62 m x 3.99 m |
| Main Level | Kitchen | 5.24 m | 2.77 m | 5.24 m x 2.77 m |
| Main Level | Foyer | 1.92 m | 1.85 m | 1.92 m x 1.85 m |
Interested?
Contact us for more information











































