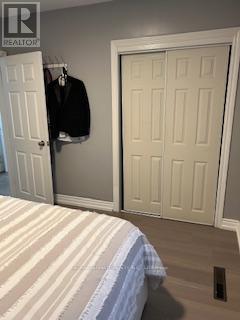6 Bedroom
2 Bathroom
Bungalow
Central Air Conditioning
Forced Air
$1,350,000
Fantastic investment bungalow w/amazing curb appeal, on 50 ft. premium lot features and bdrm in-law suite w/ separate entrance & private fenced backyard w/patio; spacious main floor w/ large principal rooms, gleaming hardwood floor throughout & handcrafted crown moulding in living/ dining area. Located on a quiet dead end street close to the 401/409/ airport & easy access to TTC & Go. Excellent for investment property or to move in and enjoy easy to converted in one family home extras; just a 15 min drive to York University & Downsview Park. Only 8 min away from the Etobicoke General Hospital. All kitchen appliances (x2), HWT (Rented) Furnance (owned) buyer or his agent to verify taxes & measurements **** EXTRAS **** All window covering, furnance 3 years, new show with confidence very clean bungalow with 6 bedrooms & family home or very easy. microwave, dishwasher, all electrical light fixtures (id:39551)
Property Details
|
MLS® Number
|
W9343823 |
|
Property Type
|
Single Family |
|
Community Name
|
Rexdale-Kipling |
|
Parking Space Total
|
4 |
Building
|
Bathroom Total
|
2 |
|
Bedrooms Above Ground
|
3 |
|
Bedrooms Below Ground
|
3 |
|
Bedrooms Total
|
6 |
|
Appliances
|
Window Coverings |
|
Architectural Style
|
Bungalow |
|
Basement Development
|
Finished |
|
Basement Features
|
Walk Out |
|
Basement Type
|
N/a (finished) |
|
Construction Style Attachment
|
Detached |
|
Cooling Type
|
Central Air Conditioning |
|
Exterior Finish
|
Brick |
|
Fireplace Present
|
No |
|
Flooring Type
|
Hardwood, Laminate, Ceramic |
|
Foundation Type
|
Unknown |
|
Heating Fuel
|
Natural Gas |
|
Heating Type
|
Forced Air |
|
Stories Total
|
1 |
|
Type
|
House |
|
Utility Water
|
Municipal Water |
Parking
Land
|
Acreage
|
No |
|
Sewer
|
Sanitary Sewer |
|
Size Depth
|
114 Ft |
|
Size Frontage
|
50 Ft |
|
Size Irregular
|
50 X 114 Ft |
|
Size Total Text
|
50 X 114 Ft |
Rooms
| Level |
Type |
Length |
Width |
Dimensions |
|
Basement |
Kitchen |
3.4 m |
3 m |
3.4 m x 3 m |
|
Basement |
Bedroom 4 |
3.04 m |
3 m |
3.04 m x 3 m |
|
Basement |
Bedroom 5 |
3.1 m |
3.09 m |
3.1 m x 3.09 m |
|
Basement |
Bedroom |
4.2 m |
3.1 m |
4.2 m x 3.1 m |
|
Basement |
Recreational, Games Room |
4.2 m |
3.1 m |
4.2 m x 3.1 m |
|
Main Level |
Living Room |
3.79 m |
3.9 m |
3.79 m x 3.9 m |
|
Main Level |
Dining Room |
3.05 m |
2.63 m |
3.05 m x 2.63 m |
|
Main Level |
Kitchen |
3.44 m |
2.91 m |
3.44 m x 2.91 m |
|
Main Level |
Primary Bedroom |
3.5 m |
3 m |
3.5 m x 3 m |
|
Main Level |
Bedroom 2 |
3.14 m |
2.93 m |
3.14 m x 2.93 m |
|
Main Level |
Bedroom 3 |
3.04 m |
3.04 m |
3.04 m x 3.04 m |
https://www.realtor.ca/real-estate/27400038/21-benway-drive-toronto-rexdale-kipling-rexdale-kipling


























