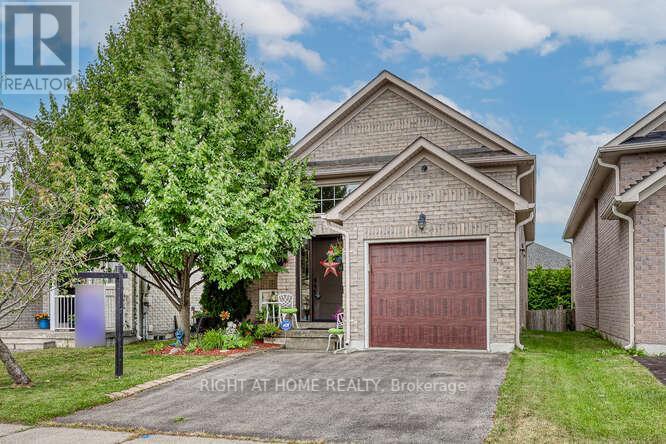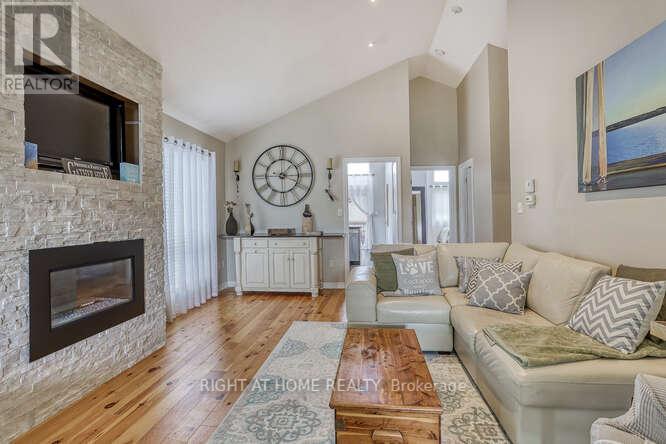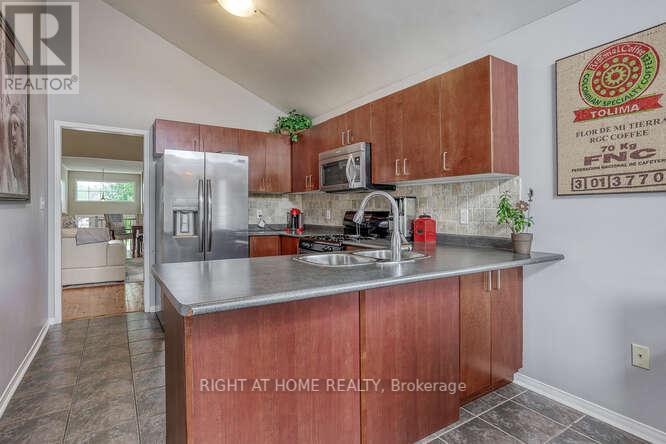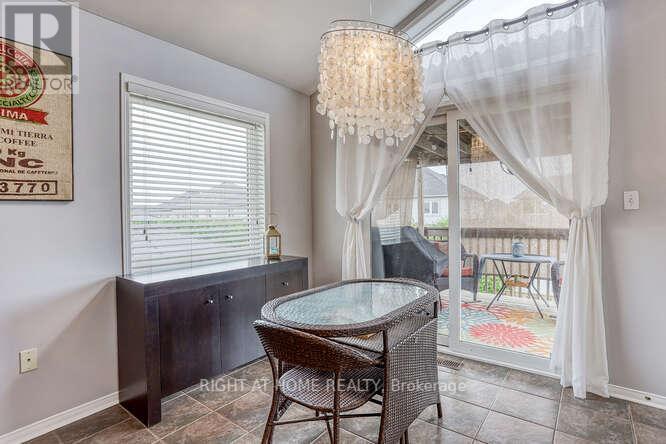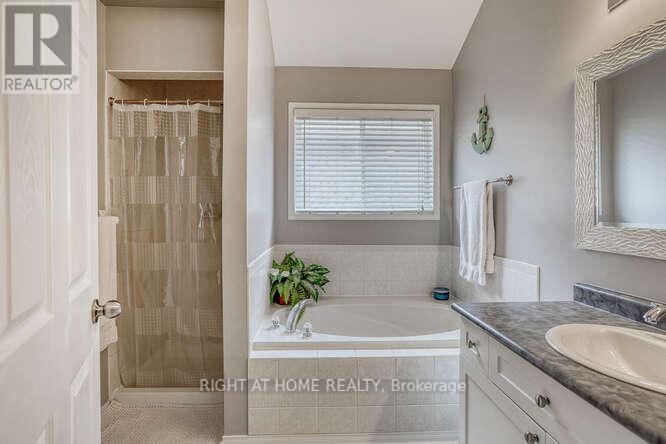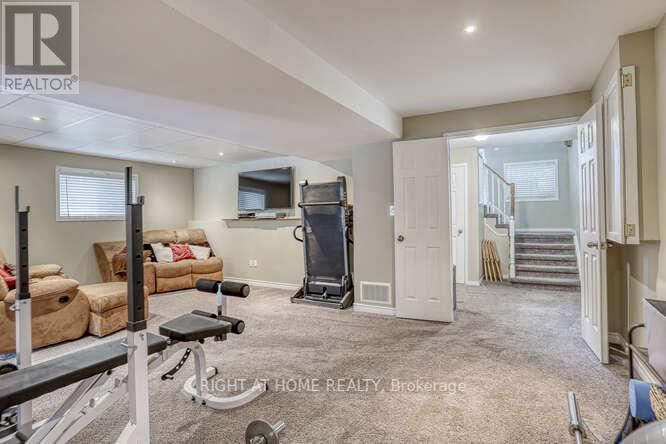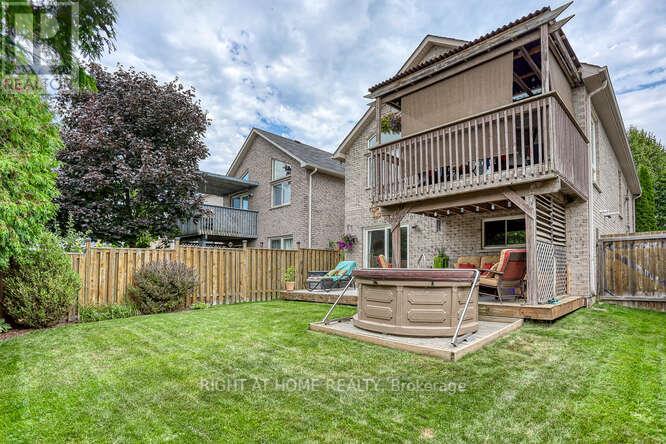618 Aldershot Drive Oshawa (Eastdale), Ontario L1K 3B1
$839,900
Discover comfort, practicality, and endless possibilities at 618 Aldershot Drive. This charming two-bedroom bungalow in the sought-after Eastdale Community captivates with its thoughtful design and irresistible appeal. Vaulted ceilings throughout the home create a spacious, expansive feel in every room. Imagine hosting gatherings in the combined living and dining room, where generous windows flood the space with natural light. Cozy up by the stone gas fireplace, or enjoy the open-concept kitchen and breakfast area, which serves as a warm hub for daily life and opens to your deck. The primary bedroom is a private retreat featuring double closets and large windows, while the ensuite boasts a soaker tub and separate shower for your relaxation. The second bedroom is conveniently located down the hall. Descend the open staircase to the finished basement, where an oversized recreation room with above-ground windows awaits. Pot lights and a gas fireplace add character, and the abundant space allows for various entertainment options. The extra-large third bedroom/office offers ample space for a bed, dresser, or desk and a sitting area, all bathed in natural light from the walk-out to the beautiful yard. The basement also includes a three-piece bathroom and plenty of storage space.This east-facing property spans 113 feet deep, providing ample room for outdoor activities, gardening, and relaxation. Picture summer barbecues, family gatherings, and endless playtime. Don't miss this opportunity book your viewing today! **** EXTRAS **** Conveniently located near all amenities and excellent shopping, with easy access to Highway 407 and 401. Great schools, numerous parks, and a variety of recreational facilities for you to enjoy. Roof 2018, Furnace 2020 (id:39551)
Open House
This property has open houses!
1:00 pm
Ends at:3:00 pm
1:00 pm
Ends at:3:00 pm
Property Details
| MLS® Number | E9344344 |
| Property Type | Single Family |
| Community Name | Eastdale |
| Features | Open Space, Flat Site, Dry |
| Parking Space Total | 3 |
| Structure | Deck, Porch, Patio(s) |
Building
| Bathroom Total | 3 |
| Bedrooms Above Ground | 2 |
| Bedrooms Below Ground | 1 |
| Bedrooms Total | 3 |
| Appliances | Hot Tub, Garage Door Opener Remote(s), Central Vacuum, Dishwasher, Dryer, Microwave, Range, Refrigerator, Stove, Washer |
| Architectural Style | Raised Bungalow |
| Basement Development | Finished |
| Basement Features | Walk Out |
| Basement Type | N/a (finished) |
| Construction Style Attachment | Detached |
| Cooling Type | Central Air Conditioning |
| Exterior Finish | Brick |
| Fireplace Present | Yes |
| Fireplace Total | 2 |
| Flooring Type | Hardwood, Laminate |
| Foundation Type | Concrete |
| Heating Fuel | Natural Gas |
| Heating Type | Forced Air |
| Stories Total | 1 |
| Type | House |
| Utility Water | Municipal Water |
Parking
| Attached Garage |
Land
| Acreage | No |
| Sewer | Sanitary Sewer |
| Size Depth | 113 Ft ,2 In |
| Size Frontage | 34 Ft ,5 In |
| Size Irregular | 34.45 X 113.19 Ft |
| Size Total Text | 34.45 X 113.19 Ft|under 1/2 Acre |
| Zoning Description | Residential |
Rooms
| Level | Type | Length | Width | Dimensions |
|---|---|---|---|---|
| Lower Level | Bedroom 3 | 4.12 m | 3.29 m | 4.12 m x 3.29 m |
| Lower Level | Laundry Room | Measurements not available | ||
| Main Level | Dining Room | 6.92 m | 3.96 m | 6.92 m x 3.96 m |
| Main Level | Living Room | 6.92 m | 3.96 m | 6.92 m x 3.96 m |
| Main Level | Kitchen | 6.3 m | 3.96 m | 6.3 m x 3.96 m |
| Main Level | Eating Area | 6.3 m | 2.92 m | 6.3 m x 2.92 m |
| Main Level | Primary Bedroom | 4.31 m | 3.76 m | 4.31 m x 3.76 m |
| Main Level | Bedroom 2 | 3.61 m | 2.73 m | 3.61 m x 2.73 m |
https://www.realtor.ca/real-estate/27401174/618-aldershot-drive-oshawa-eastdale-eastdale
Interested?
Contact us for more information

