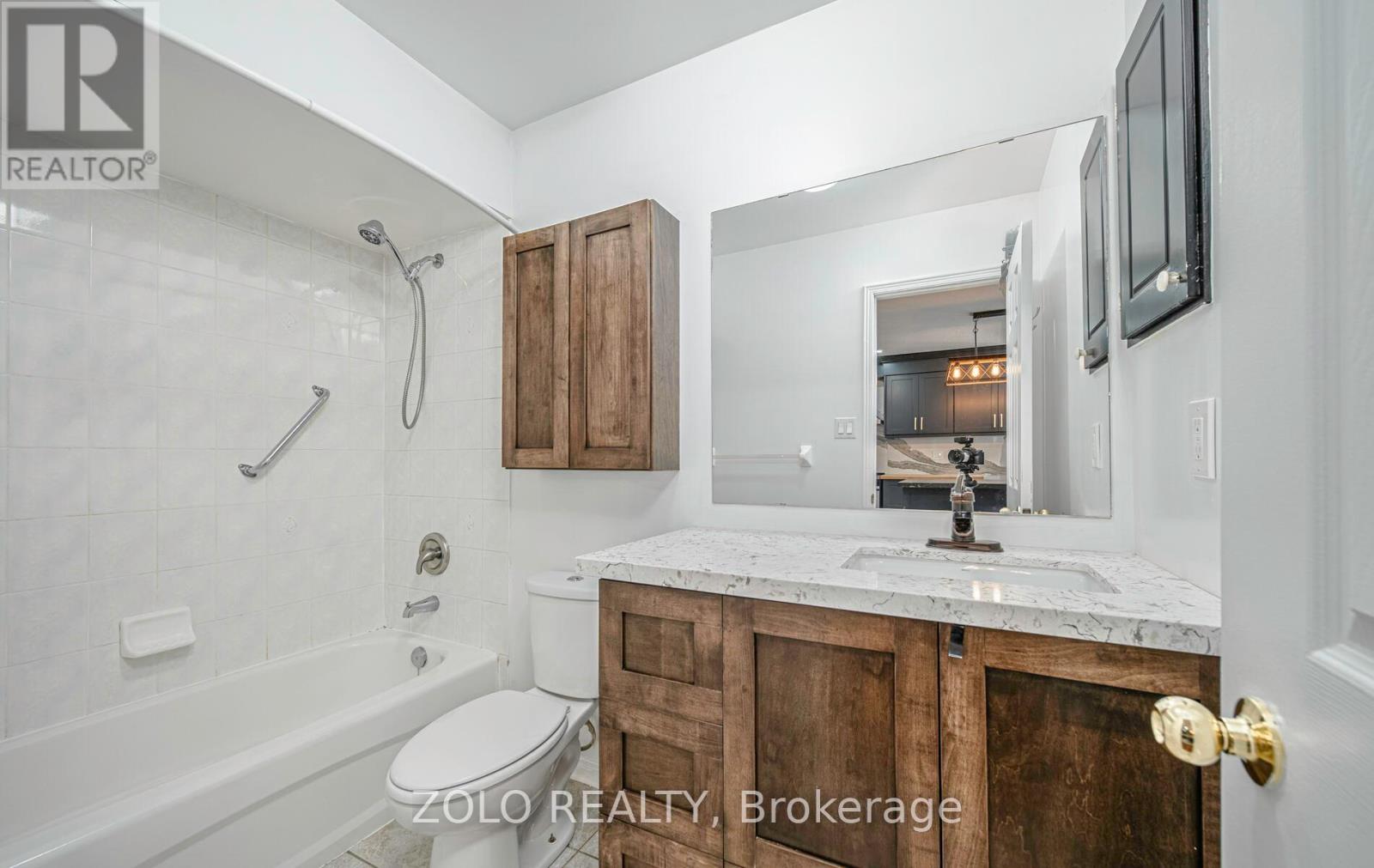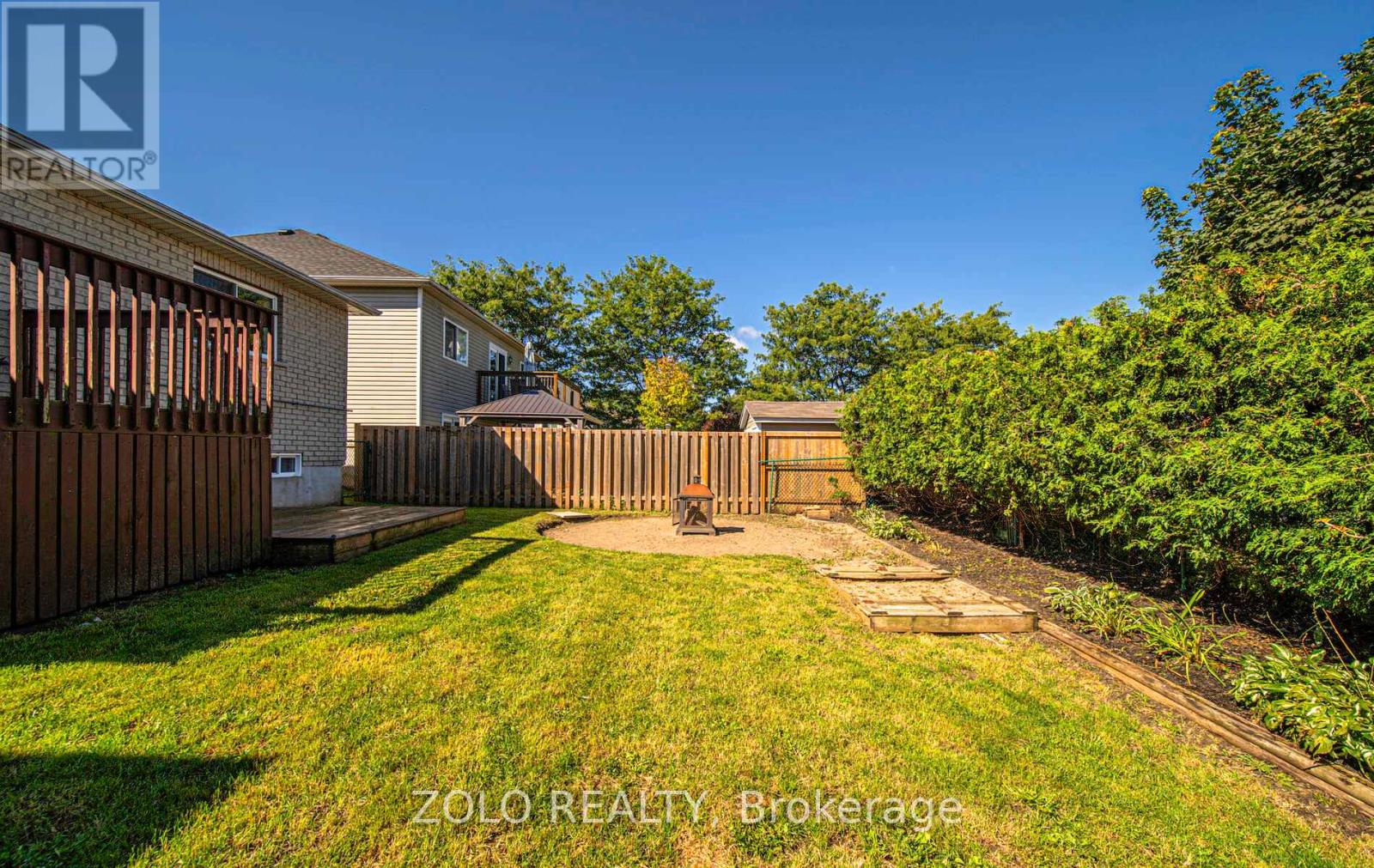4 Bedroom
3 Bathroom
Bungalow
Fireplace
Central Air Conditioning
Forced Air
$899,000
*Power of Sale* This is your opportunity for an open concept brick bungalow, situated in a mature desirable neighbourhood in Port Perry. Custom gourmet kitchen renovated with centre island, backsplash, quartz counter tops, Stainless Steel Appliances, Luxury features such as a double wide Fridge/Freezer, Pot filler over stove, Glass Rinser in kitchen sink. Open concept living room with corner fireplace and walk-out to deck and backyard. This home boasts 4 bedrooms/3 bathrooms, including the finished basement. The spacious primary bedroom has a 3PC ensuite and a walk-in closet. Finished Basement boasts oversized rec room and games area that can be transformed into a bar/kitchenette. Large 4th Bedroom and Bathroom in the basement is ideal for extended family and guests. Fully fenced backyard surrounded by trees allow for privacy and tranquility. **** EXTRAS **** Parking for 6 cars! Double car garage has an entrance into the main foyer. Quiet mature street, close to shops, restaurants, parks and Lake Scugog. Walk to downtown Port Perry! (id:39551)
Property Details
|
MLS® Number
|
E9344381 |
|
Property Type
|
Single Family |
|
Community Name
|
Port Perry |
|
Equipment Type
|
Water Heater |
|
Features
|
Carpet Free |
|
Parking Space Total
|
6 |
|
Rental Equipment Type
|
Water Heater |
Building
|
Bathroom Total
|
3 |
|
Bedrooms Above Ground
|
3 |
|
Bedrooms Below Ground
|
1 |
|
Bedrooms Total
|
4 |
|
Appliances
|
Water Heater, Window Coverings |
|
Architectural Style
|
Bungalow |
|
Basement Development
|
Finished |
|
Basement Type
|
N/a (finished) |
|
Construction Style Attachment
|
Detached |
|
Cooling Type
|
Central Air Conditioning |
|
Exterior Finish
|
Brick |
|
Fireplace Present
|
Yes |
|
Foundation Type
|
Poured Concrete |
|
Heating Fuel
|
Natural Gas |
|
Heating Type
|
Forced Air |
|
Stories Total
|
1 |
|
Type
|
House |
|
Utility Water
|
Municipal Water |
Parking
Land
|
Acreage
|
No |
|
Sewer
|
Sanitary Sewer |
|
Size Depth
|
114 Ft ,9 In |
|
Size Frontage
|
39 Ft ,4 In |
|
Size Irregular
|
39.37 X 114.83 Ft |
|
Size Total Text
|
39.37 X 114.83 Ft |
Rooms
| Level |
Type |
Length |
Width |
Dimensions |
|
Basement |
Bedroom 4 |
4.83 m |
3.59 m |
4.83 m x 3.59 m |
|
Basement |
Recreational, Games Room |
4.88 m |
4.82 m |
4.88 m x 4.82 m |
|
Basement |
Games Room |
3.38 m |
3.28 m |
3.38 m x 3.28 m |
|
Basement |
Laundry Room |
2.97 m |
2.28 m |
2.97 m x 2.28 m |
|
Main Level |
Living Room |
4.37 m |
4.02 m |
4.37 m x 4.02 m |
|
Main Level |
Kitchen |
5.64 m |
3.15 m |
5.64 m x 3.15 m |
|
Main Level |
Primary Bedroom |
4.26 m |
3.44 m |
4.26 m x 3.44 m |
|
Main Level |
Bedroom 2 |
3.16 m |
2.73 m |
3.16 m x 2.73 m |
|
Main Level |
Bedroom 3 |
3.16 m |
2.83 m |
3.16 m x 2.83 m |
https://www.realtor.ca/real-estate/27401180/47-steinway-drive-scugog-port-perry-port-perry











































