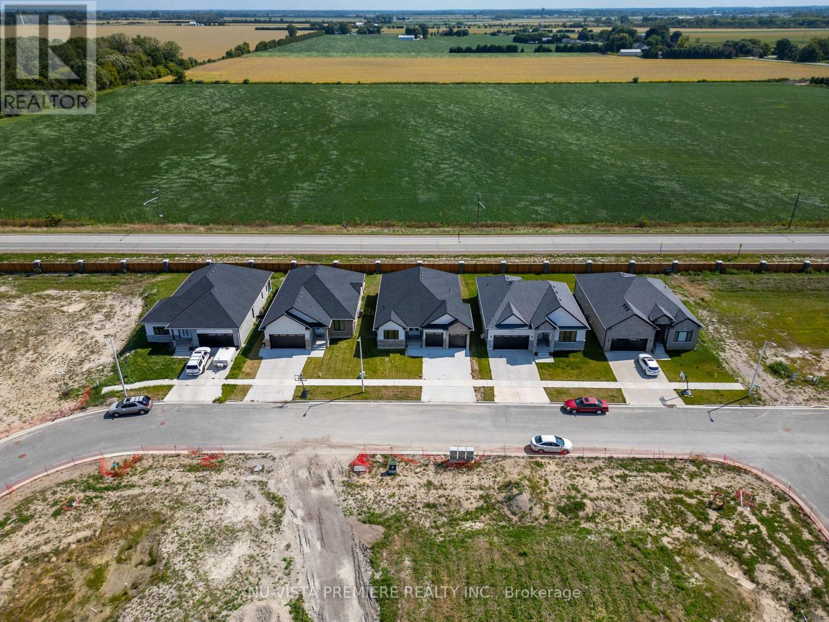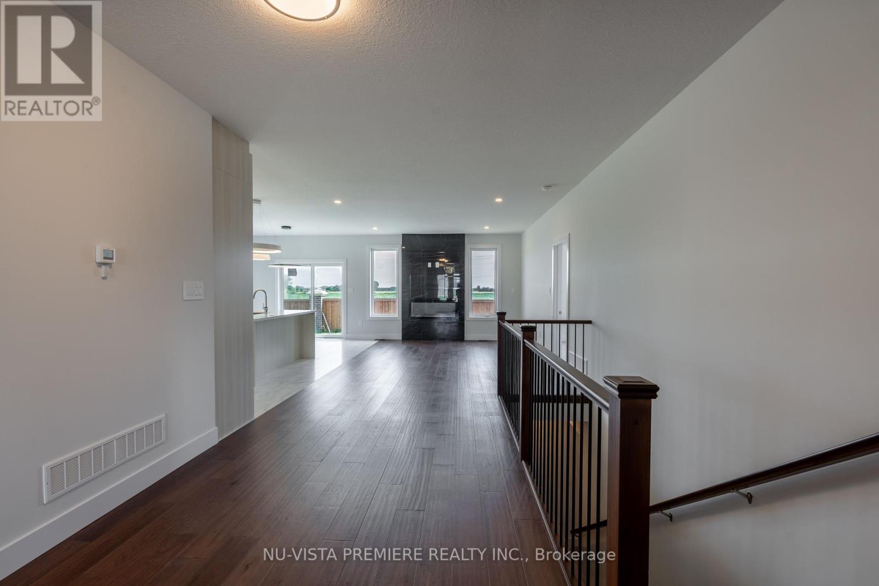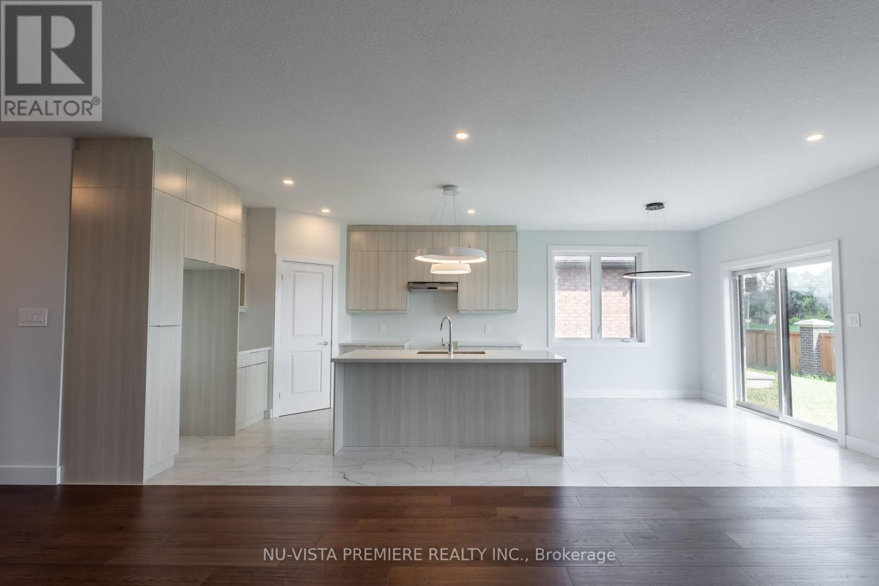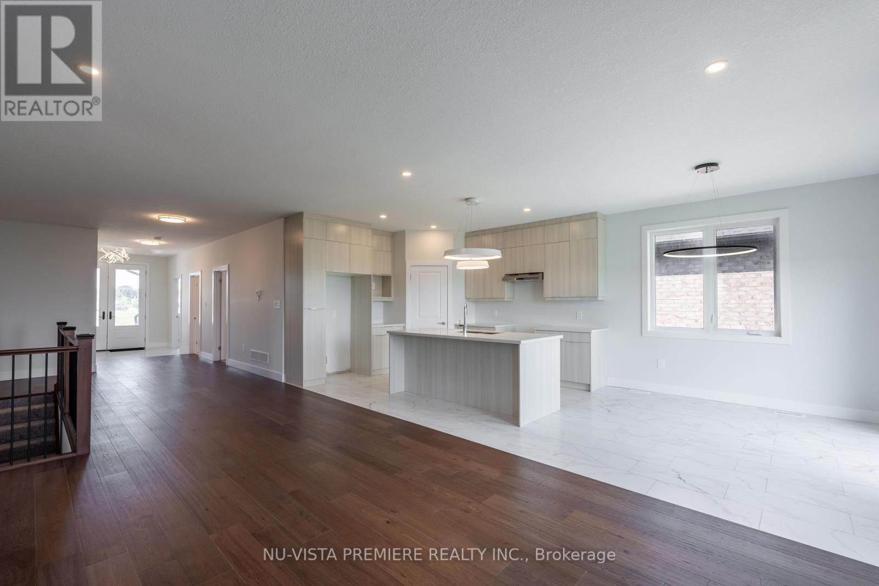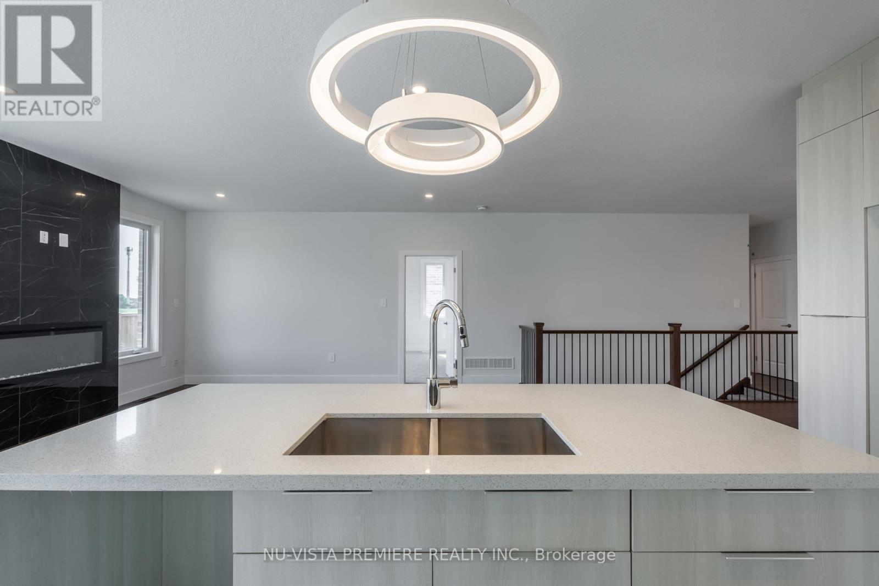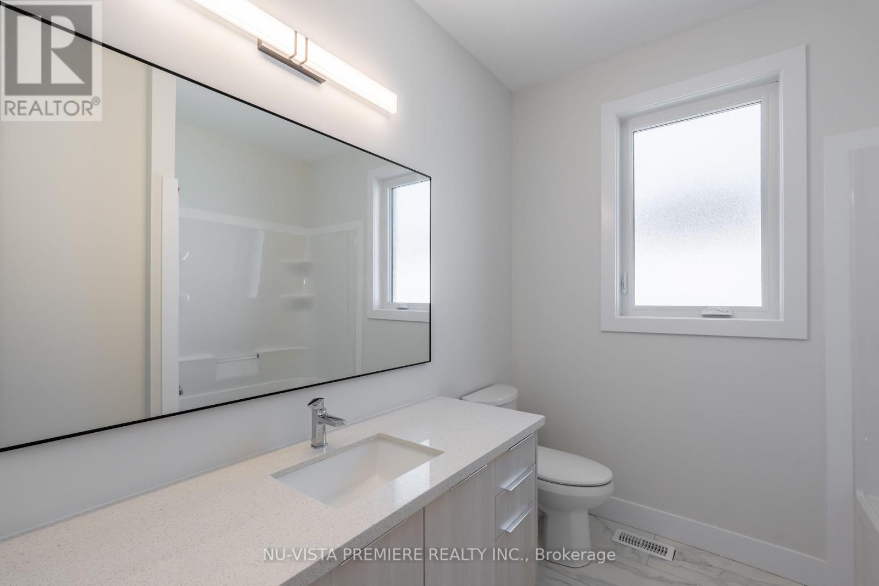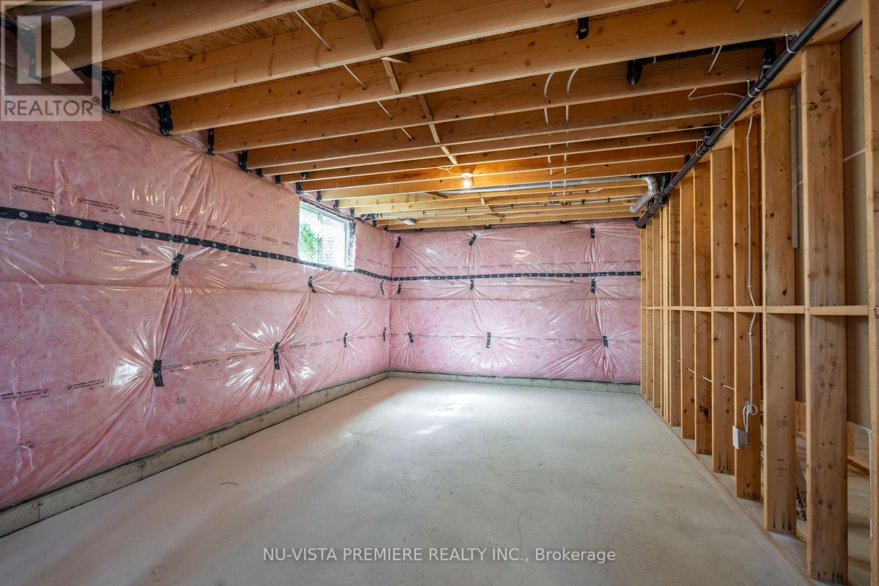3 Bedroom
2 Bathroom
Bungalow
Fireplace
Central Air Conditioning
Forced Air
$849,900
Welcome To The Stunning Home By Skyline Homes, A Paragon Of Luxury & Skill. This Splendid Home Of 1939 Sq.Ft Above Ground Features Main Floor Of 3 Bedrooms & 2 Full Bathrooms. The Primary Bedrooms Features A 5 Pc Ensuite With A Tub, Walk-In Shower & Huge Walk-In Closet. Double Attached Garage On Your 52x112 Lot. Concrete Driveway & Fully Sodded Lot. The Basement Will Be Finished Prior To Closing With A Recreation Room, Bedrooms & Bathroom. This Residence Radiates Elegance & Flair. For The Astute Homeowner Seeking To Create Cherished Moments, This Fresh Never Occupied Home Presents An Unmatched Fusion Of Luxury, Practically & Enduring Charm. Hot Water Tank Is A Rental. (id:39551)
Property Details
|
MLS® Number
|
X9344833 |
|
Property Type
|
Single Family |
|
Community Name
|
Sarnia |
|
Equipment Type
|
Water Heater |
|
Features
|
Level, Sump Pump |
|
Parking Space Total
|
2 |
|
Rental Equipment Type
|
Water Heater |
|
View Type
|
City View |
Building
|
Bathroom Total
|
2 |
|
Bedrooms Above Ground
|
3 |
|
Bedrooms Total
|
3 |
|
Amenities
|
Fireplace(s) |
|
Architectural Style
|
Bungalow |
|
Basement Type
|
Full |
|
Construction Style Attachment
|
Detached |
|
Cooling Type
|
Central Air Conditioning |
|
Exterior Finish
|
Stucco, Vinyl Siding |
|
Fire Protection
|
Smoke Detectors |
|
Fireplace Present
|
Yes |
|
Fireplace Total
|
1 |
|
Foundation Type
|
Poured Concrete |
|
Heating Fuel
|
Natural Gas |
|
Heating Type
|
Forced Air |
|
Stories Total
|
1 |
|
Type
|
House |
|
Utility Water
|
Municipal Water |
Parking
|
Attached Garage
|
|
|
Inside Entry
|
|
Land
|
Access Type
|
Year-round Access |
|
Acreage
|
No |
|
Sewer
|
Sanitary Sewer |
|
Size Depth
|
112 Ft ,10 In |
|
Size Frontage
|
52 Ft ,7 In |
|
Size Irregular
|
52.64 X 112.86 Ft |
|
Size Total Text
|
52.64 X 112.86 Ft|under 1/2 Acre |
|
Zoning Description
|
Ur1-49, Os-ur1-50 |
Rooms
| Level |
Type |
Length |
Width |
Dimensions |
|
Ground Level |
Foyer |
1.91 m |
1.45 m |
1.91 m x 1.45 m |
|
Ground Level |
Bedroom |
3.51 m |
3.38 m |
3.51 m x 3.38 m |
|
Ground Level |
Laundry Room |
1.73 m |
2.97 m |
1.73 m x 2.97 m |
|
Ground Level |
Bedroom |
3.51 m |
3.38 m |
3.51 m x 3.38 m |
|
Ground Level |
Primary Bedroom |
4.11 m |
3.56 m |
4.11 m x 3.56 m |
|
Ground Level |
Great Room |
5.64 m |
4.24 m |
5.64 m x 4.24 m |
|
Ground Level |
Dining Room |
3.38 m |
3.12 m |
3.38 m x 3.12 m |
|
Ground Level |
Kitchen |
3.86 m |
3.38 m |
3.86 m x 3.38 m |
Utilities
https://www.realtor.ca/real-estate/27402984/316-stathis-boulevard-sarnia-sarnia



