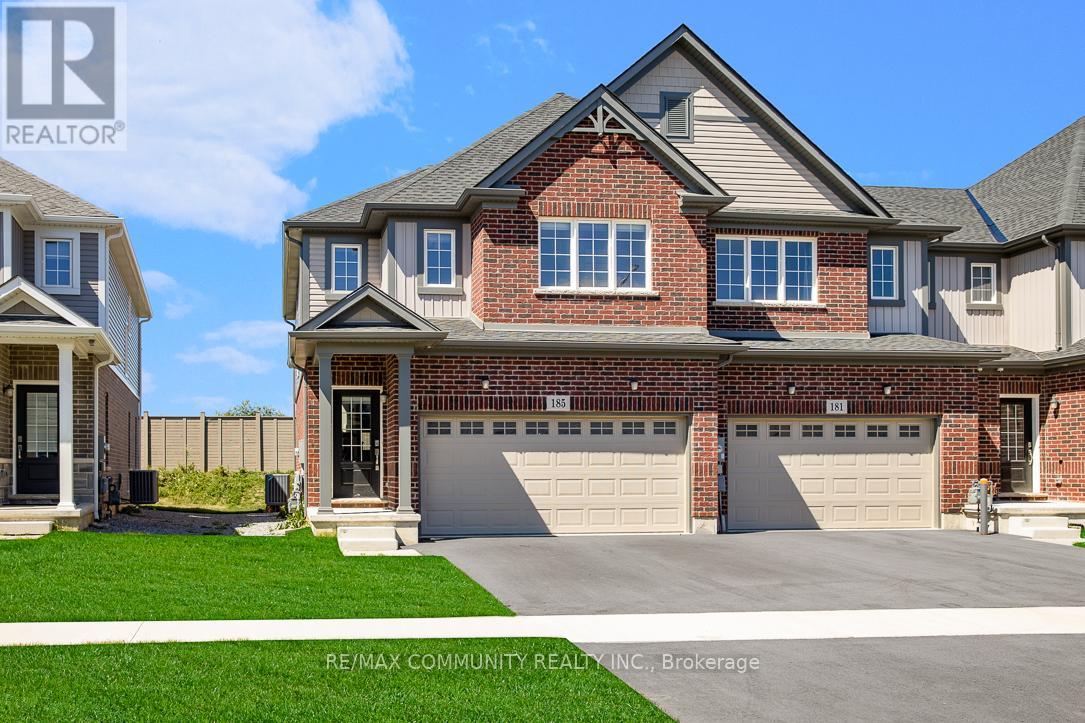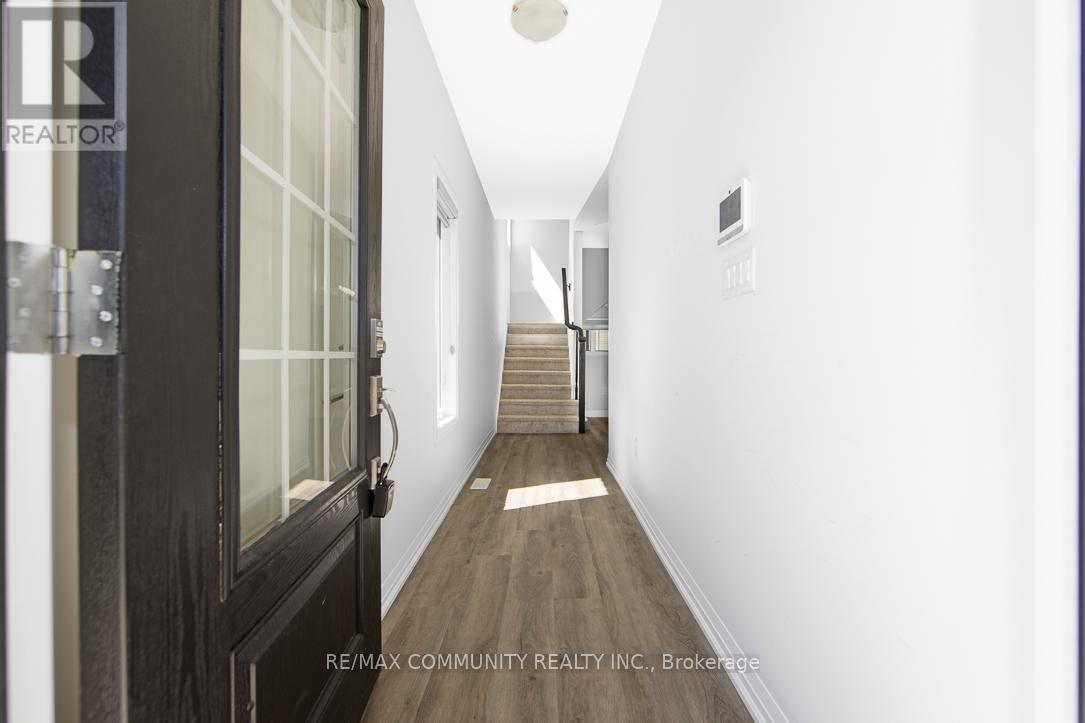4 Bedroom
3 Bathroom
Central Air Conditioning
Forced Air
$699,900
Welcome to 185 Bur Oak Ave in Thorold! This stunning newly constructed 3-bedroom corner townhouse offers modern living with exceptional upgrades. Featuring a double car garage and a double driveway, there's ample space for 4 vehicles. As you enter, you're welcomed by a spacious main floor boasting 9-foot ceilings and upgraded vinyl laminate flooring throughout. The open-concept layout flows seamlessly from the great room to the contemporary kitchen, complete with a large island and top-of-the-line stainless steel appliances. Upstairs, the second floor offers a primary bedroom with a 4-piece ensuite, along with two additional generously sized bedrooms. A versatile loft/den provides extra living space, easily convertible into a fourth bedroom. **** EXTRAS **** Perfectly located near Hwy 406/58, mins from Brock University, Pen Centre Mall, schools, & amenities. This 3-bedroom townhouse is a great family home or investment with rental potential. Close to Niagara Falls, hospitals, and GO Station! (id:39551)
Property Details
|
MLS® Number
|
X9345367 |
|
Property Type
|
Single Family |
|
Parking Space Total
|
4 |
Building
|
Bathroom Total
|
3 |
|
Bedrooms Above Ground
|
3 |
|
Bedrooms Below Ground
|
1 |
|
Bedrooms Total
|
4 |
|
Appliances
|
Dishwasher, Dryer, Refrigerator, Stove, Washer, Window Coverings |
|
Basement Development
|
Unfinished |
|
Basement Type
|
Full (unfinished) |
|
Construction Style Attachment
|
Attached |
|
Cooling Type
|
Central Air Conditioning |
|
Exterior Finish
|
Brick, Vinyl Siding |
|
Fireplace Present
|
No |
|
Flooring Type
|
Vinyl, Carpeted |
|
Foundation Type
|
Poured Concrete |
|
Half Bath Total
|
1 |
|
Heating Fuel
|
Natural Gas |
|
Heating Type
|
Forced Air |
|
Stories Total
|
2 |
|
Type
|
Row / Townhouse |
|
Utility Water
|
Municipal Water |
Parking
Land
|
Acreage
|
No |
|
Sewer
|
Sanitary Sewer |
|
Size Depth
|
100 Ft ,4 In |
|
Size Frontage
|
25 Ft ,4 In |
|
Size Irregular
|
25.4 X 100.35 Ft |
|
Size Total Text
|
25.4 X 100.35 Ft |
|
Zoning Description
|
Wn-r2 |
Rooms
| Level |
Type |
Length |
Width |
Dimensions |
|
Second Level |
Primary Bedroom |
5.49 m |
5.18 m |
5.49 m x 5.18 m |
|
Second Level |
Bedroom 2 |
3.05 m |
2.74 m |
3.05 m x 2.74 m |
|
Second Level |
Bedroom 3 |
3.05 m |
2.74 m |
3.05 m x 2.74 m |
|
Second Level |
Loft |
3 m |
2.74 m |
3 m x 2.74 m |
|
Main Level |
Great Room |
4.57 m |
3.35 m |
4.57 m x 3.35 m |
|
Main Level |
Dining Room |
1.52 m |
1.48 m |
1.52 m x 1.48 m |
|
Main Level |
Kitchen |
1.52 m |
1.48 m |
1.52 m x 1.48 m |
https://www.realtor.ca/real-estate/27404450/185-bur-oak-drive-thorold


























