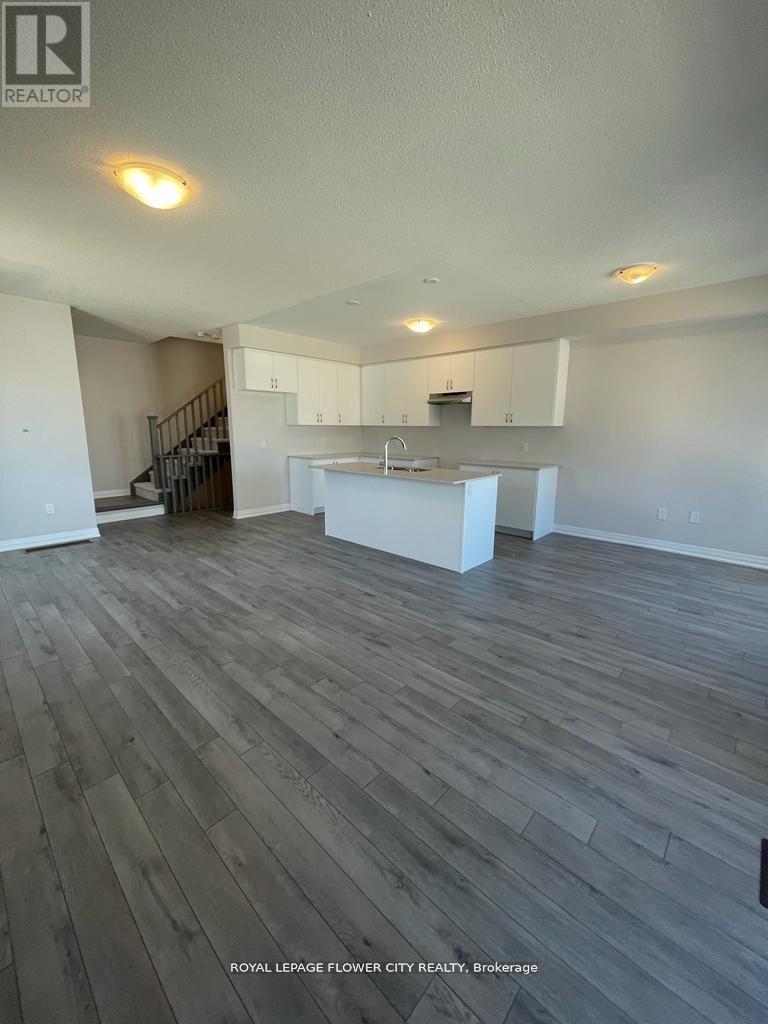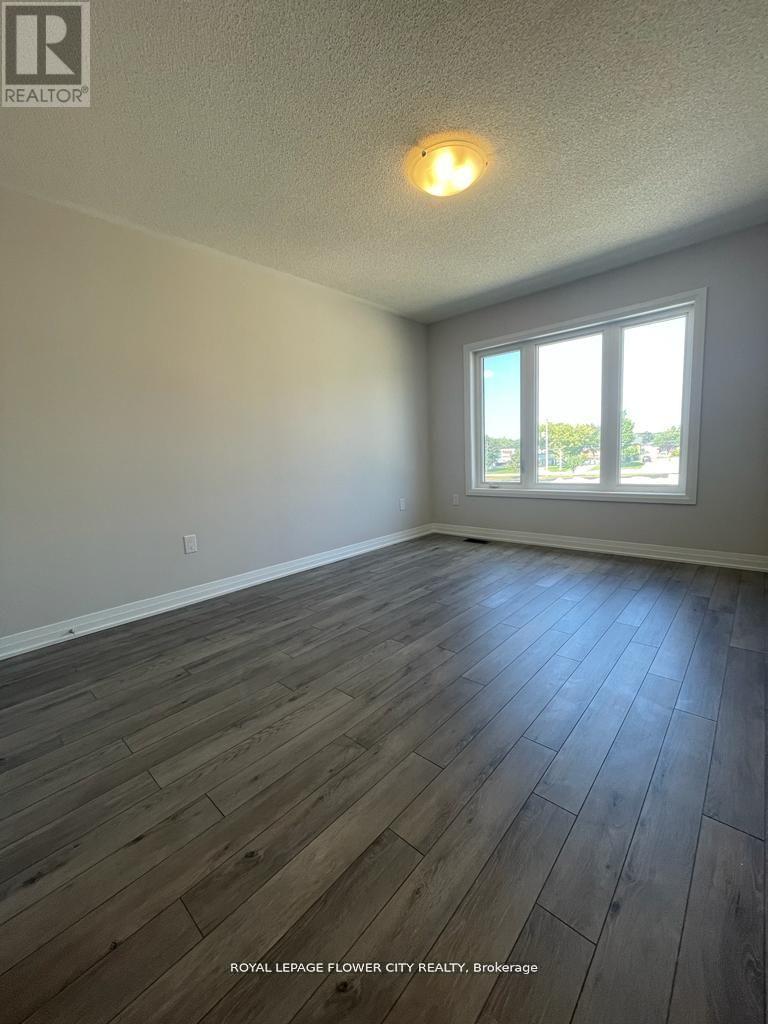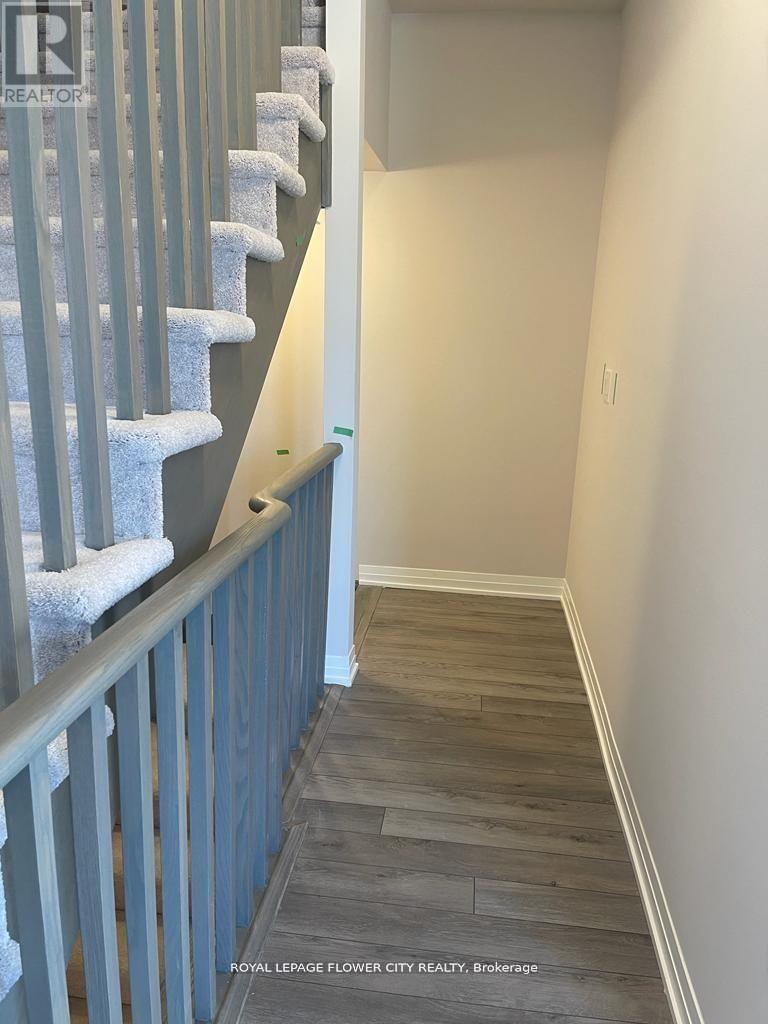607 - 585 Colborne Street S Brantford, Ontario N3S 0K4
$599,999Maintenance, Parcel of Tied Land
$110 Monthly
Maintenance, Parcel of Tied Land
$110 MonthlyDiscover the epitome of modern living in the heart of Brantford with this exceptional Cachet-built 3-story corner unit townhouse. The main floor welcomes you with a family room/den, a convenient laundry room, and garage access. The second floor boasts an open-concept living space, a powder room, a kitchen, and a dining area with a balcony, featuring stainless steel appliances and quartz counter tops. Large windows bathe the space in natural light. On the third floor, three generously sized bedrooms await. The primary bedroom dazzles with a 4 pc ensuite bathroom and a walk-in closet, while a second common washroom serves the remaining bedrooms. Stained oak stairs add a touch of sophistication, and laminate flooring graces the ground and second floors. Convenience meets style in this well-designed townhouse, located close to transit, highways, and shopping areas. Don't miss the opportunity to call this contemporary and spacious residence your home. **** EXTRAS **** Fridge, stove, Dishwasher, window coverings and all ELFS, Washer/dryer (id:39551)
Property Details
| MLS® Number | X9345679 |
| Property Type | Single Family |
| Parking Space Total | 2 |
Building
| Bathroom Total | 3 |
| Bedrooms Above Ground | 3 |
| Bedrooms Below Ground | 1 |
| Bedrooms Total | 4 |
| Construction Style Attachment | Attached |
| Cooling Type | Central Air Conditioning |
| Exterior Finish | Brick |
| Fireplace Present | No |
| Flooring Type | Laminate |
| Foundation Type | Poured Concrete |
| Half Bath Total | 1 |
| Heating Fuel | Natural Gas |
| Heating Type | Forced Air |
| Stories Total | 3 |
| Type | Row / Townhouse |
| Utility Water | Municipal Water |
Parking
| Garage |
Land
| Acreage | No |
| Sewer | Sanitary Sewer |
| Size Depth | 44 Ft ,11 In |
| Size Frontage | 44 Ft ,11 In |
| Size Irregular | 44.94 X 44.94 Ft |
| Size Total Text | 44.94 X 44.94 Ft |
Rooms
| Level | Type | Length | Width | Dimensions |
|---|---|---|---|---|
| Second Level | Kitchen | 2.62 m | 3.84 m | 2.62 m x 3.84 m |
| Second Level | Eating Area | 2.62 m | 2.74 m | 2.62 m x 2.74 m |
| Second Level | Great Room | 3.71 m | 6.83 m | 3.71 m x 6.83 m |
| Third Level | Primary Bedroom | 3.48 m | 3.99 m | 3.48 m x 3.99 m |
| Third Level | Bedroom 2 | 2.56 m | 2.65 m | 2.56 m x 2.65 m |
| Third Level | Bedroom 3 | 2.74 m | 2.59 m | 2.74 m x 2.59 m |
| Main Level | Office | 2.65 m | 3.13 m | 2.65 m x 3.13 m |
https://www.realtor.ca/real-estate/27405075/607-585-colborne-street-s-brantford
Interested?
Contact us for more information




















