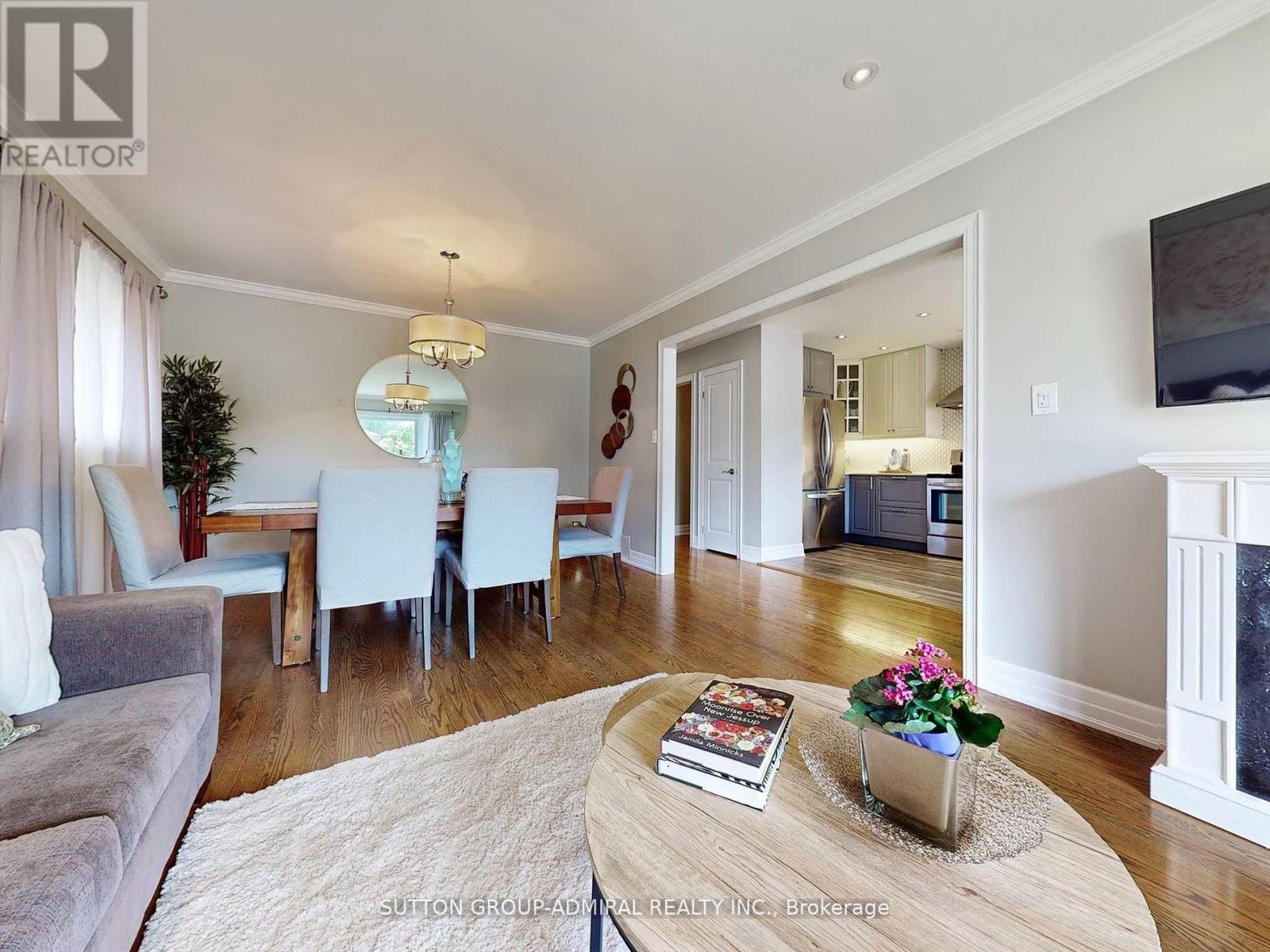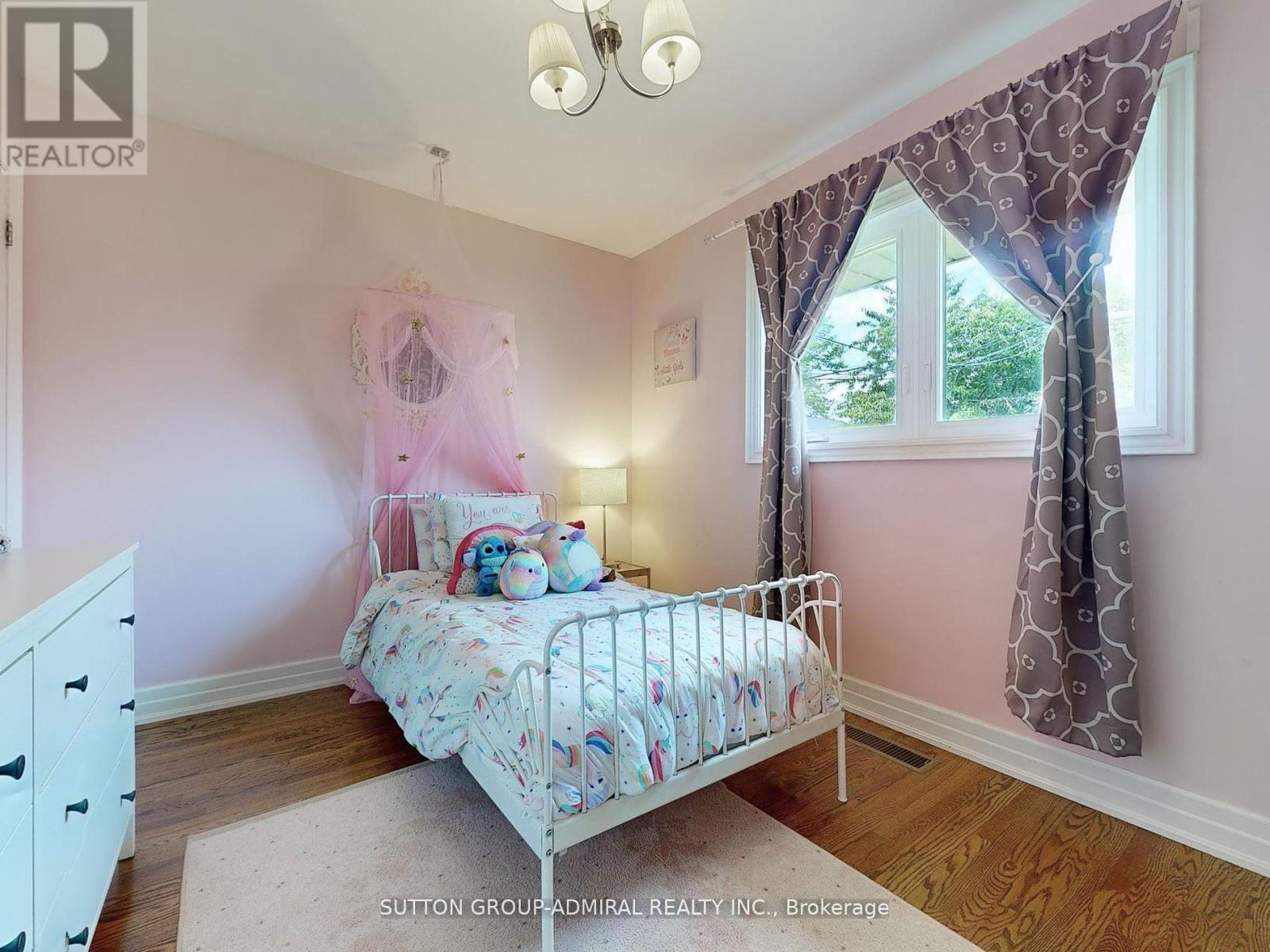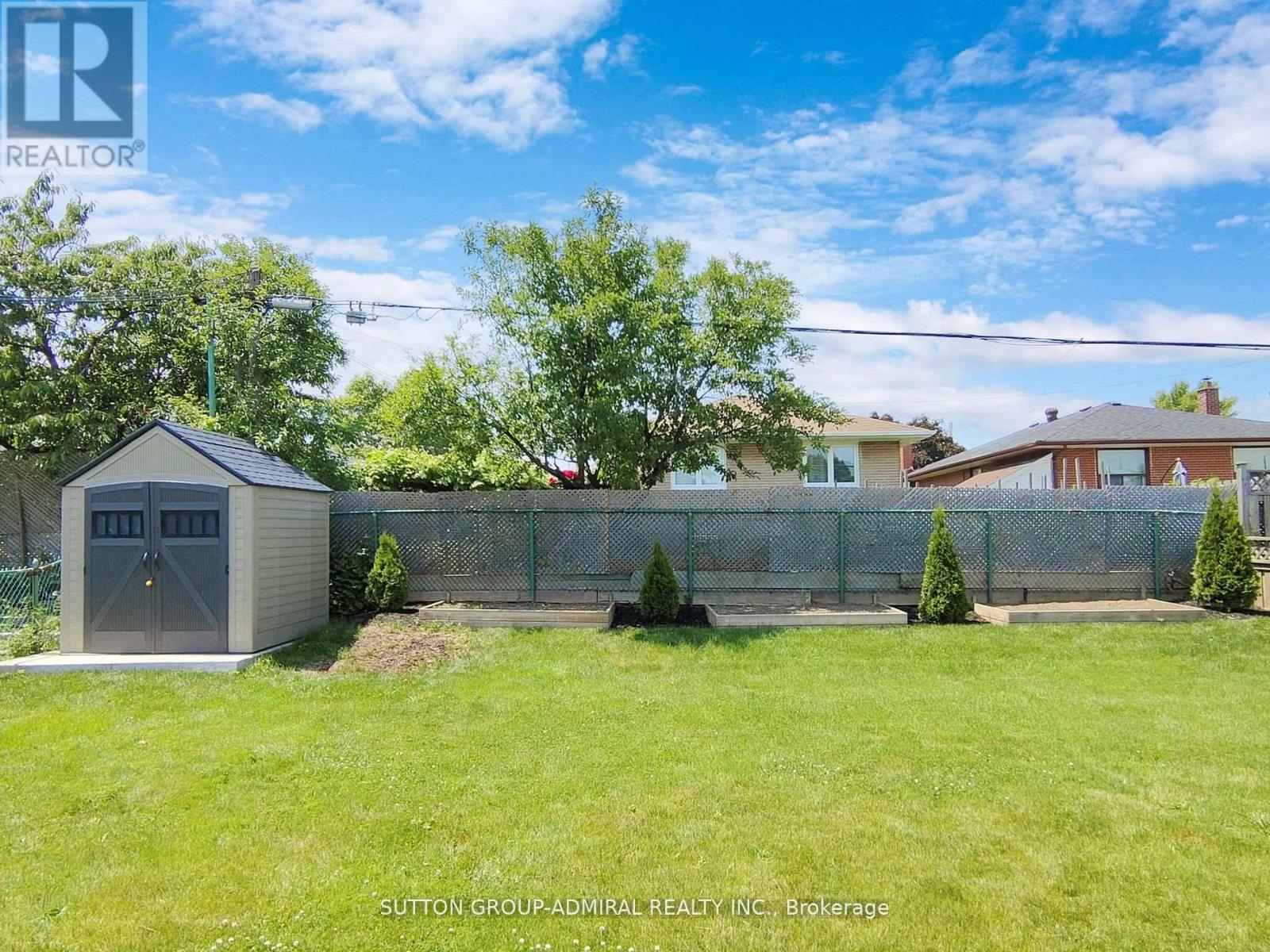4 Bedroom
2 Bathroom
Bungalow
Central Air Conditioning
Forced Air
$1,208,888
Discover the epitome of elegance in this meticulously renovated 3+1 bedroom bungalow, nestled in the heart of Martin Grove Gardens. Showcasing impeccable workmanship, the main floor boasts gorgeous hardwood floors, a custom kitchen with quartz countertops, breakfast bar, and backsplash, accompanied by ceramic floors. Additional features include a bright, renovated bathroom, pot lights, and crown molding. A separate entrance provides the perfect space for an in-law suite, complete with a full kitchen, bathroom, and bedroom. Recent upgrades include a new roof, main floor windows, furnace, and air conditioning in 2016, along with a new humidifier in 2021, concrete porch and sidewalk in 2022, widened driveway in 2019, garage door and front door in 2021, vinyl shed in 2018, and gas line for gas BBQ, deck, and gazebo in 2020. This exceptional property embodies pride of ownership throughout. **** EXTRAS **** All Stainless Steel Appliances In Kitchen, Fridge, Stove, Dishwasher, Washer, Dryer, White Stove & Fridge In Basement. All Blinds & Light Fixtures, Air Conditioning , Backyard Gazebo (2020), Shed (2020 (id:39551)
Property Details
|
MLS® Number
|
W9345880 |
|
Property Type
|
Single Family |
|
Community Name
|
Willowridge-Martingrove-Richview |
|
Amenities Near By
|
Hospital, Park, Public Transit, Place Of Worship, Schools |
|
Parking Space Total
|
3 |
Building
|
Bathroom Total
|
2 |
|
Bedrooms Above Ground
|
3 |
|
Bedrooms Below Ground
|
1 |
|
Bedrooms Total
|
4 |
|
Appliances
|
Garage Door Opener |
|
Architectural Style
|
Bungalow |
|
Basement Development
|
Finished |
|
Basement Features
|
Separate Entrance |
|
Basement Type
|
N/a (finished) |
|
Construction Style Attachment
|
Detached |
|
Cooling Type
|
Central Air Conditioning |
|
Exterior Finish
|
Brick |
|
Fireplace Present
|
No |
|
Flooring Type
|
Hardwood, Ceramic, Vinyl |
|
Heating Fuel
|
Natural Gas |
|
Heating Type
|
Forced Air |
|
Stories Total
|
1 |
|
Type
|
House |
|
Utility Water
|
Municipal Water |
Parking
Land
|
Acreage
|
No |
|
Fence Type
|
Fenced Yard |
|
Land Amenities
|
Hospital, Park, Public Transit, Place Of Worship, Schools |
|
Sewer
|
Sanitary Sewer |
|
Size Depth
|
110 Ft ,1 In |
|
Size Frontage
|
50 Ft |
|
Size Irregular
|
50.06 X 110.14 Ft |
|
Size Total Text
|
50.06 X 110.14 Ft |
|
Zoning Description
|
Residential |
Rooms
| Level |
Type |
Length |
Width |
Dimensions |
|
Lower Level |
Recreational, Games Room |
6.55 m |
3 m |
6.55 m x 3 m |
|
Lower Level |
Kitchen |
5.88 m |
3.65 m |
5.88 m x 3.65 m |
|
Lower Level |
Bedroom 4 |
3.3 m |
3 m |
3.3 m x 3 m |
|
Lower Level |
Laundry Room |
5 m |
3 m |
5 m x 3 m |
|
Main Level |
Living Room |
6.1 m |
3.66 m |
6.1 m x 3.66 m |
|
Main Level |
Dining Room |
6.1 m |
3.96 m |
6.1 m x 3.96 m |
|
Main Level |
Kitchen |
5.49 m |
2.55 m |
5.49 m x 2.55 m |
|
Main Level |
Primary Bedroom |
3.69 m |
3.15 m |
3.69 m x 3.15 m |
|
Main Level |
Bedroom 2 |
3.69 m |
2 m |
3.69 m x 2 m |
|
Main Level |
Bedroom 3 |
3.78 m |
3.05 m |
3.78 m x 3.05 m |
Utilities
|
Cable
|
Available |
|
Sewer
|
Installed |
https://www.realtor.ca/real-estate/27405344/18-ludstone-drive-toronto-willowridge-martingrove-richview-willowridge-martingrove-richview











































