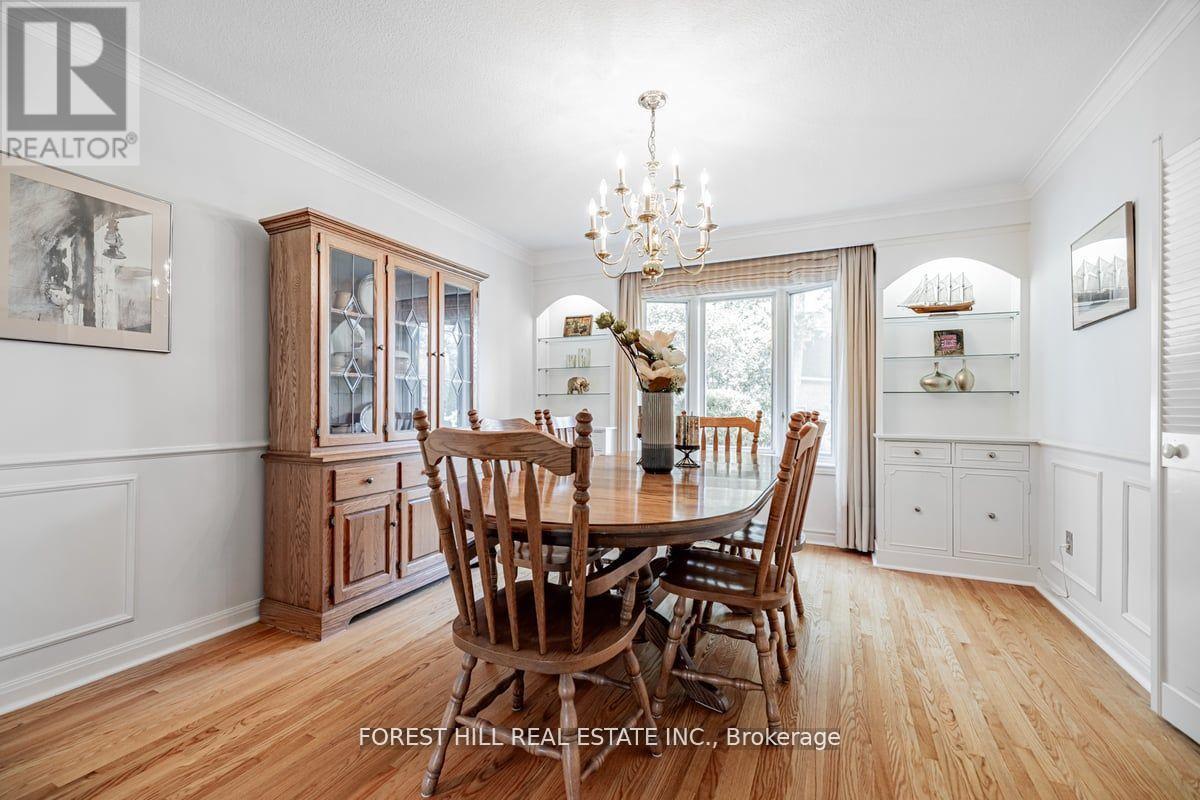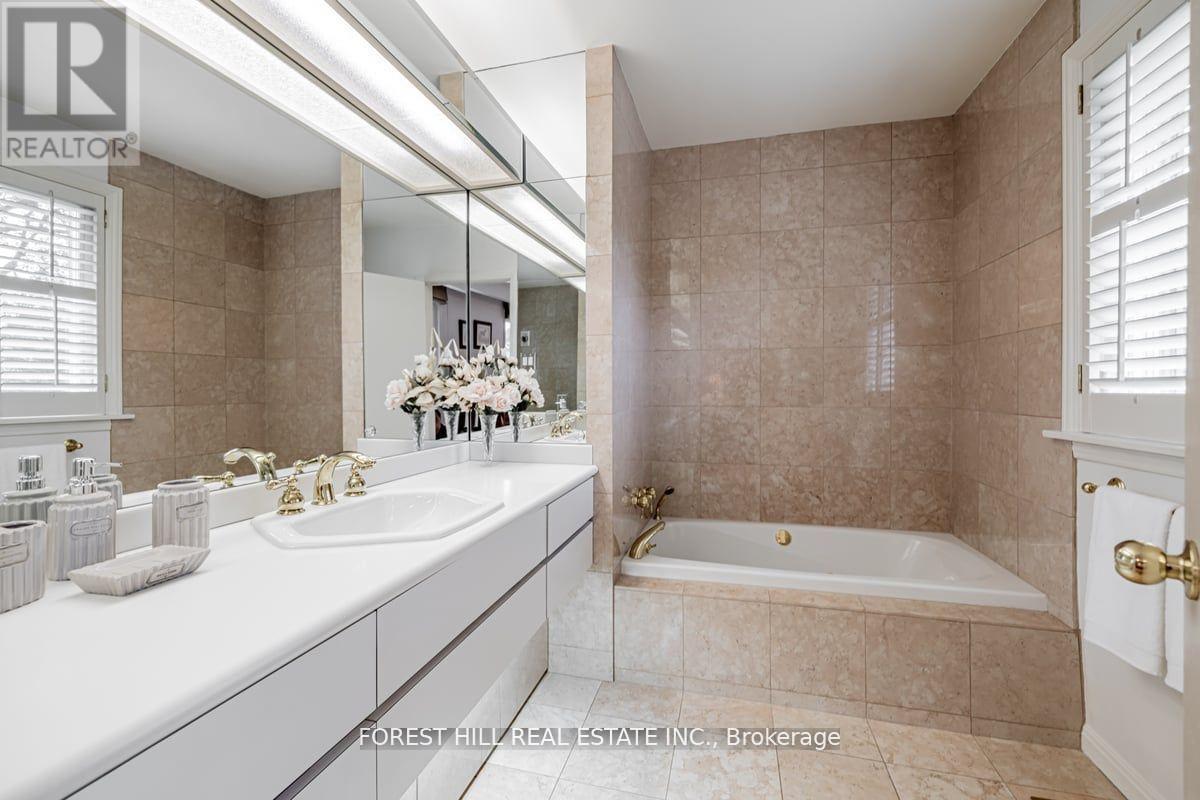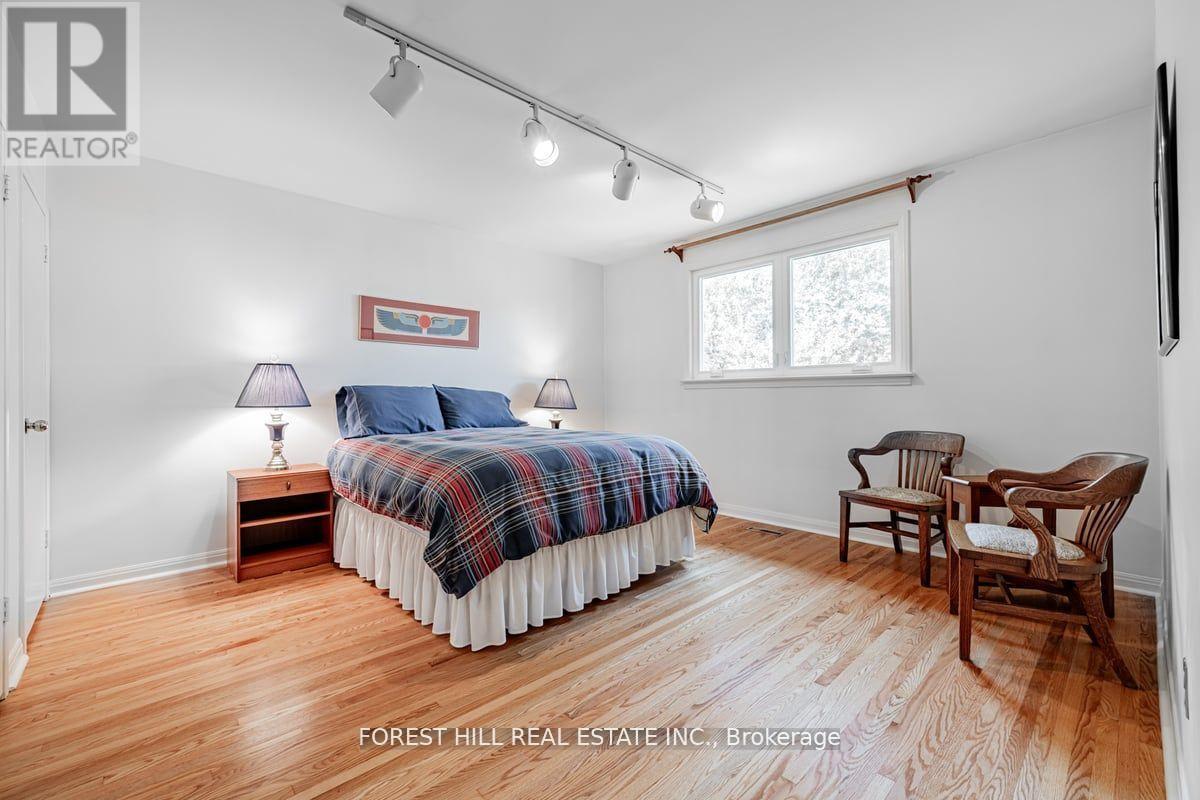18 Elliotwood Court Toronto (St. Andrew-Windfields), Ontario M2L 2P9
$2,588,000
**Rare Gem-----Executive 5 bedroom home/Meticulously-Maintained Hm By Its Owner For Many Years & Situated In Coveted Winfields Estate Area On Quiet-Private Court In After Sought Neighbourhood-----This Executive/Formal Family Home Features A Timeless--Sophisticated Flr Plan W/Spacious Living Area On 58.50Ft Widen Frontage Land-----Appx-4200 Sf total Living Area(Including Basement) For Appx 2800Sf(1st/2nd Flrs) W/A Spacious Foyer & Massive-Generous Living Rm Overlooking Cheerful Garden & Dining Rm Overlooking A Well-Manicured Garden**Renovated-Functional Family Kitchen W/Breakfast Bar & Easy Access To A Private-Greenary Backyard & A Side Entrance Leading To Laundry Rm(Main Flr) ----Cozy/Private Family Room**Exceptionally Bright/Spacious Prim Bedrm W/3Pcs Ensuite+Double Closets & Well-Proportioned/Laid out Bedrooms(Total 5Bedrms:2nd Flr--Functional Floor Pan)**Massive Rec Room W/Large Windows--Bright Basement W/Lots Of Potential To Add A Bedrm-Lots Of Storage Area**This Home Was Kept Meticulously Inside/Outside For Years**Super Quiet Court & Private-Tranquil-Nature Lover's Paradise Backyard**Desirable Schools:Dunlace Public School,Windfields Middle School,York Mills Collegiate & Close To Hwys,Parks,Shoppings**Super--Ultra Clean--Clean Hm! **** EXTRAS **** *Newer appliance: Fridge,Stove W/Double Oven-Warmer Combined, Bosch B/I Dishwasher,LG Washer/Dryer,. Bean Central Vaccum/Equip,Fireplaces,Newer Lennox Furance,Newer Cac,200Amps Elec Breaker,HWT(Owned),Updated Windows,Updated Kitchen (id:39551)
Open House
This property has open houses!
2:00 pm
Ends at:4:00 pm
2:00 pm
Ends at:4:00 pm
Property Details
| MLS® Number | C9346133 |
| Property Type | Single Family |
| Community Name | St. Andrew-Windfields |
| Amenities Near By | Schools, Park, Place Of Worship, Public Transit |
| Community Features | Community Centre |
| Features | Cul-de-sac, Irregular Lot Size, Lighting |
| Parking Space Total | 6 |
Building
| Bathroom Total | 4 |
| Bedrooms Above Ground | 5 |
| Bedrooms Total | 5 |
| Amenities | Fireplace(s) |
| Appliances | Water Heater |
| Basement Development | Finished |
| Basement Type | N/a (finished) |
| Construction Style Attachment | Detached |
| Cooling Type | Central Air Conditioning |
| Exterior Finish | Brick |
| Fireplace Present | Yes |
| Flooring Type | Hardwood |
| Foundation Type | Block |
| Half Bath Total | 2 |
| Heating Fuel | Natural Gas |
| Heating Type | Forced Air |
| Stories Total | 2 |
| Type | House |
| Utility Water | Municipal Water |
Parking
| Attached Garage |
Land
| Acreage | No |
| Land Amenities | Schools, Park, Place Of Worship, Public Transit |
| Sewer | Sanitary Sewer |
| Size Depth | 124 Ft ,5 In |
| Size Frontage | 58 Ft ,6 In |
| Size Irregular | 58.5 X 124.44 Ft ; Slightly Irreg(113.8ft-w/52.50ft-bck)-su |
| Size Total Text | 58.5 X 124.44 Ft ; Slightly Irreg(113.8ft-w/52.50ft-bck)-su |
| Zoning Description | Residential |
Rooms
| Level | Type | Length | Width | Dimensions |
|---|---|---|---|---|
| Second Level | Primary Bedroom | 5.33 m | 4.01 m | 5.33 m x 4.01 m |
| Second Level | Bedroom 2 | 4.04 m | 4.17 m | 4.04 m x 4.17 m |
| Second Level | Bedroom 3 | 4.57 m | 3.05 m | 4.57 m x 3.05 m |
| Second Level | Bedroom 4 | 3.18 m | 4.11 m | 3.18 m x 4.11 m |
| Second Level | Bedroom 5 | 3.23 m | 3.05 m | 3.23 m x 3.05 m |
| Basement | Recreational, Games Room | 10.24 m | 3.84 m | 10.24 m x 3.84 m |
| Basement | Utility Room | 4.39 m | 2.74 m | 4.39 m x 2.74 m |
| Main Level | Living Room | 6.22 m | 4.01 m | 6.22 m x 4.01 m |
| Main Level | Dining Room | 3.96 m | 3.73 m | 3.96 m x 3.73 m |
| Main Level | Kitchen | 5.38 m | 3.18 m | 5.38 m x 3.18 m |
| Main Level | Family Room | 5.26 m | 4.09 m | 5.26 m x 4.09 m |
| Main Level | Laundry Room | 3.18 m | 1.6 m | 3.18 m x 1.6 m |
Utilities
| Cable | Available |
| Sewer | Installed |
Interested?
Contact us for more information









































