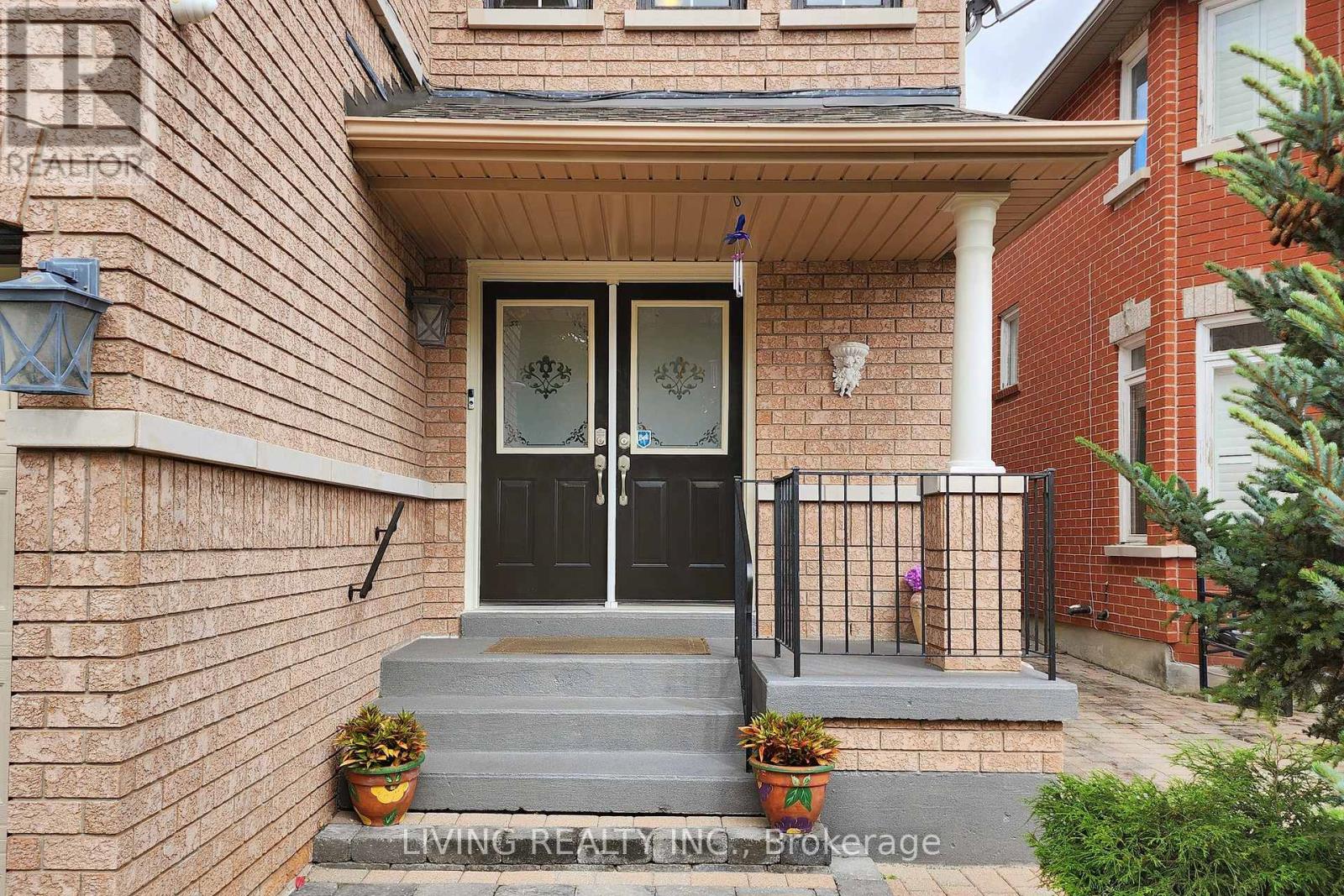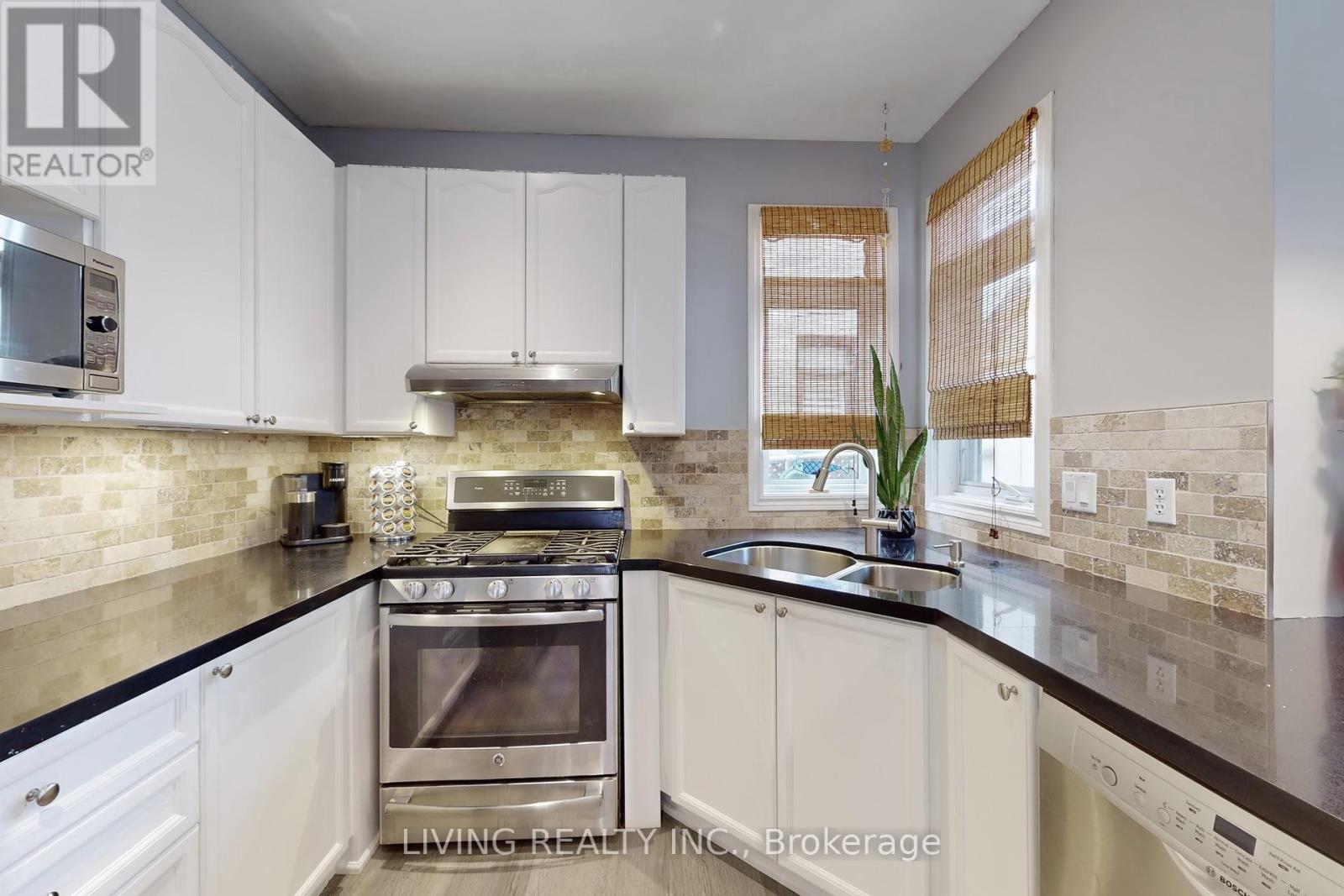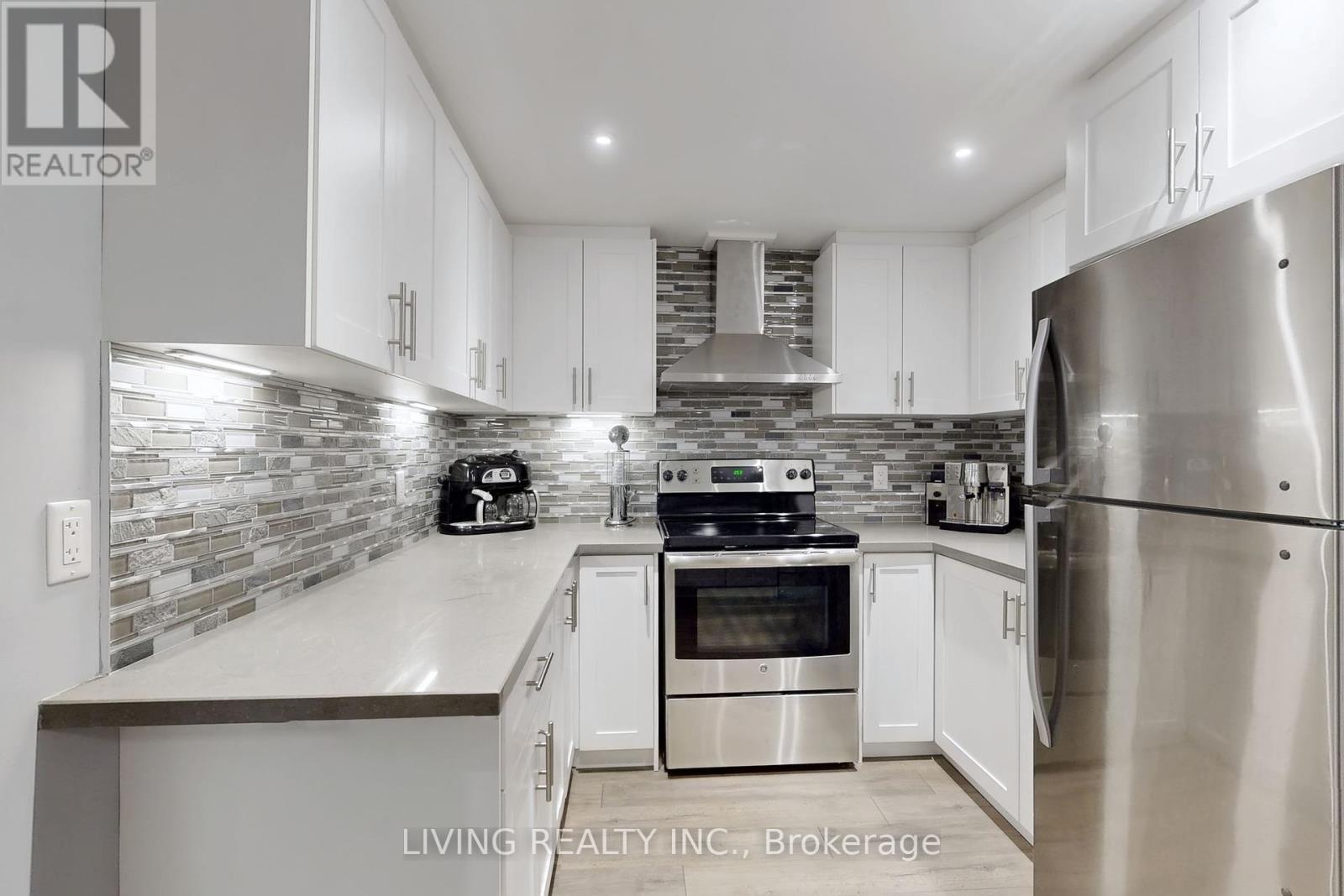5 Bedroom
4 Bathroom
Fireplace
Inground Pool
Central Air Conditioning
Forced Air
$1,398,000
This is a beautiful and spacious 4 bedroom home with an inground pool, located in Pickering's Most Sought-After Family-Friendly Neighborhoods. Modern vinyl flooring newly installed throughout the main floor, and freshly painted throughout. Gorgeous kitchen with ample storage built in 2017, along with new appliances (gas stove, range, dishwasher). Great open concept kitchen and family room with a walk out to the relaxing pool is perfect for family gatherings and entertainment. Basement was finished in 2017 allowing for additional space for teenagers or in-laws, as a basement apartment with a separate entrance from the garage. This home is located within walking distance to top-rated district schools, Altona Forest Trails, parks, shops, and easy access to 401, 407, GO, and public transit. **** EXTRAS **** 2017 new roof and finished basement, Sept 2024 new vinyl flooring on first floor. (id:39551)
Property Details
|
MLS® Number
|
E9346318 |
|
Property Type
|
Single Family |
|
Community Name
|
Amberlea |
|
Parking Space Total
|
6 |
|
Pool Type
|
Inground Pool |
Building
|
Bathroom Total
|
4 |
|
Bedrooms Above Ground
|
4 |
|
Bedrooms Below Ground
|
1 |
|
Bedrooms Total
|
5 |
|
Appliances
|
Dishwasher, Dryer, Range, Refrigerator, Stove, Washer, Window Coverings |
|
Basement Development
|
Finished |
|
Basement Features
|
Separate Entrance |
|
Basement Type
|
N/a (finished) |
|
Construction Style Attachment
|
Detached |
|
Cooling Type
|
Central Air Conditioning |
|
Exterior Finish
|
Brick |
|
Fireplace Present
|
Yes |
|
Half Bath Total
|
1 |
|
Heating Fuel
|
Natural Gas |
|
Heating Type
|
Forced Air |
|
Stories Total
|
2 |
|
Type
|
House |
|
Utility Water
|
Municipal Water |
Parking
Land
|
Acreage
|
No |
|
Sewer
|
Sanitary Sewer |
|
Size Depth
|
33.05 M |
|
Size Frontage
|
11 M |
|
Size Irregular
|
11 X 33.05 M |
|
Size Total Text
|
11 X 33.05 M |
Rooms
| Level |
Type |
Length |
Width |
Dimensions |
|
Second Level |
Media |
5.41 m |
3.96 m |
5.41 m x 3.96 m |
|
Second Level |
Primary Bedroom |
5.53 m |
5.28 m |
5.53 m x 5.28 m |
|
Second Level |
Bedroom 2 |
4.01 m |
3.12 m |
4.01 m x 3.12 m |
|
Second Level |
Bedroom 3 |
3.04 m |
2.74 m |
3.04 m x 2.74 m |
|
Second Level |
Bedroom 4 |
3.02 m |
2.74 m |
3.02 m x 2.74 m |
|
Basement |
Living Room |
5.89 m |
2.92 m |
5.89 m x 2.92 m |
|
Basement |
Bedroom 5 |
4.95 m |
3.3 m |
4.95 m x 3.3 m |
|
Basement |
Kitchen |
4.72 m |
2.66 m |
4.72 m x 2.66 m |
|
Ground Level |
Living Room |
7.92 m |
3.04 m |
7.92 m x 3.04 m |
|
Ground Level |
Dining Room |
792 m |
3.04 m |
792 m x 3.04 m |
|
Ground Level |
Family Room |
5.23 m |
3.42 m |
5.23 m x 3.42 m |
|
Ground Level |
Kitchen |
7.92 m |
2.81 m |
7.92 m x 2.81 m |
https://www.realtor.ca/real-estate/27406503/478-summerpark-crescent-pickering-amberlea-amberlea











































