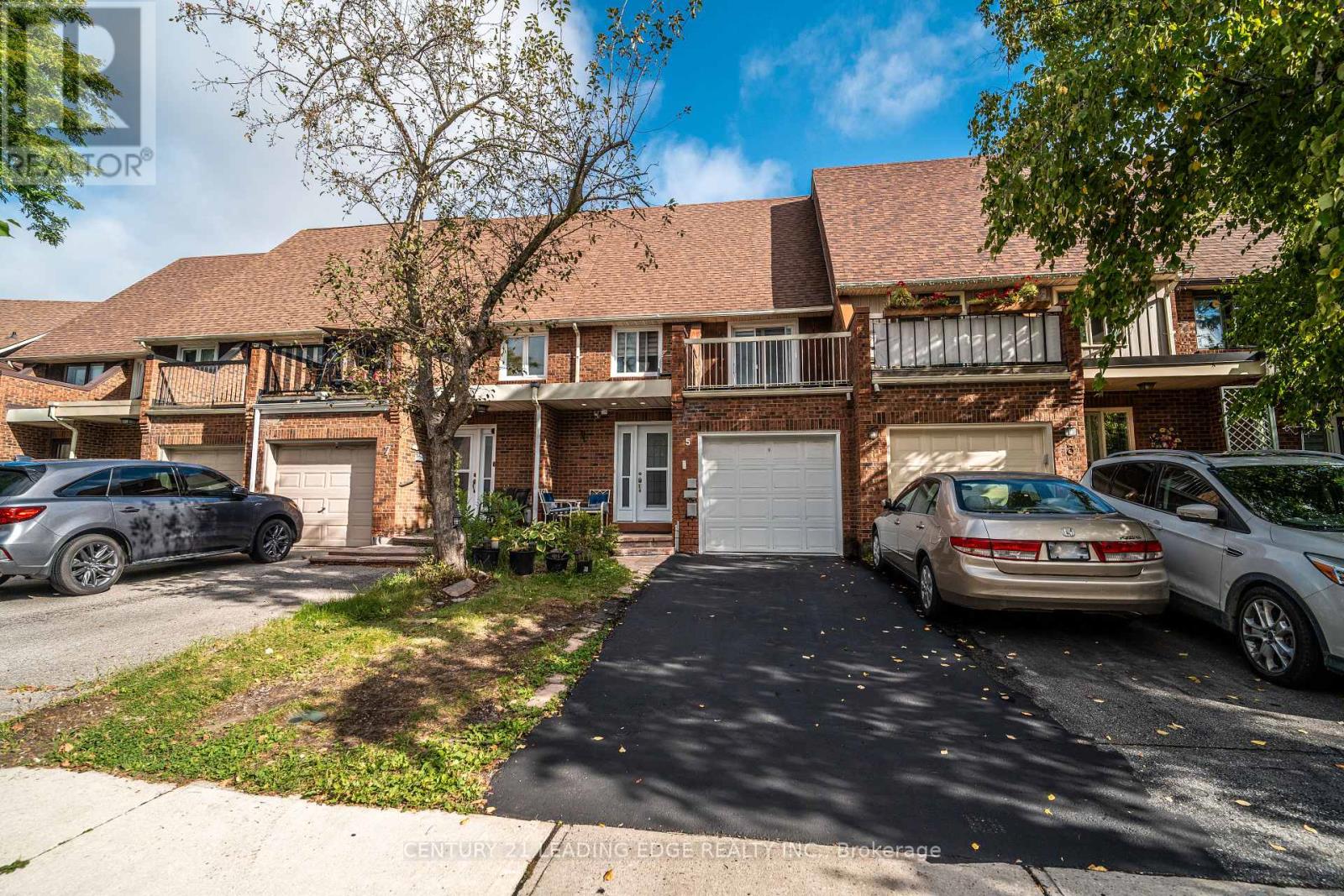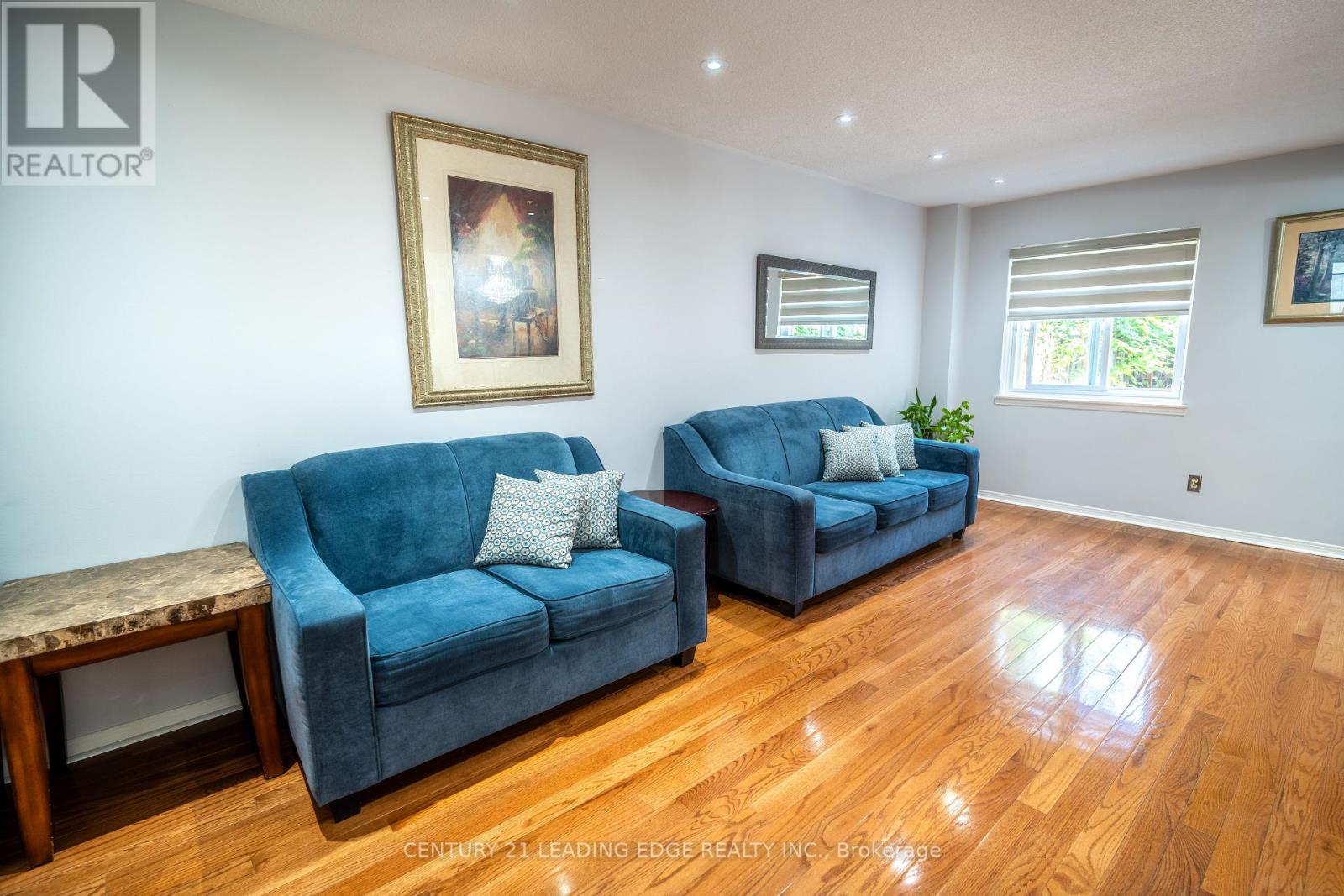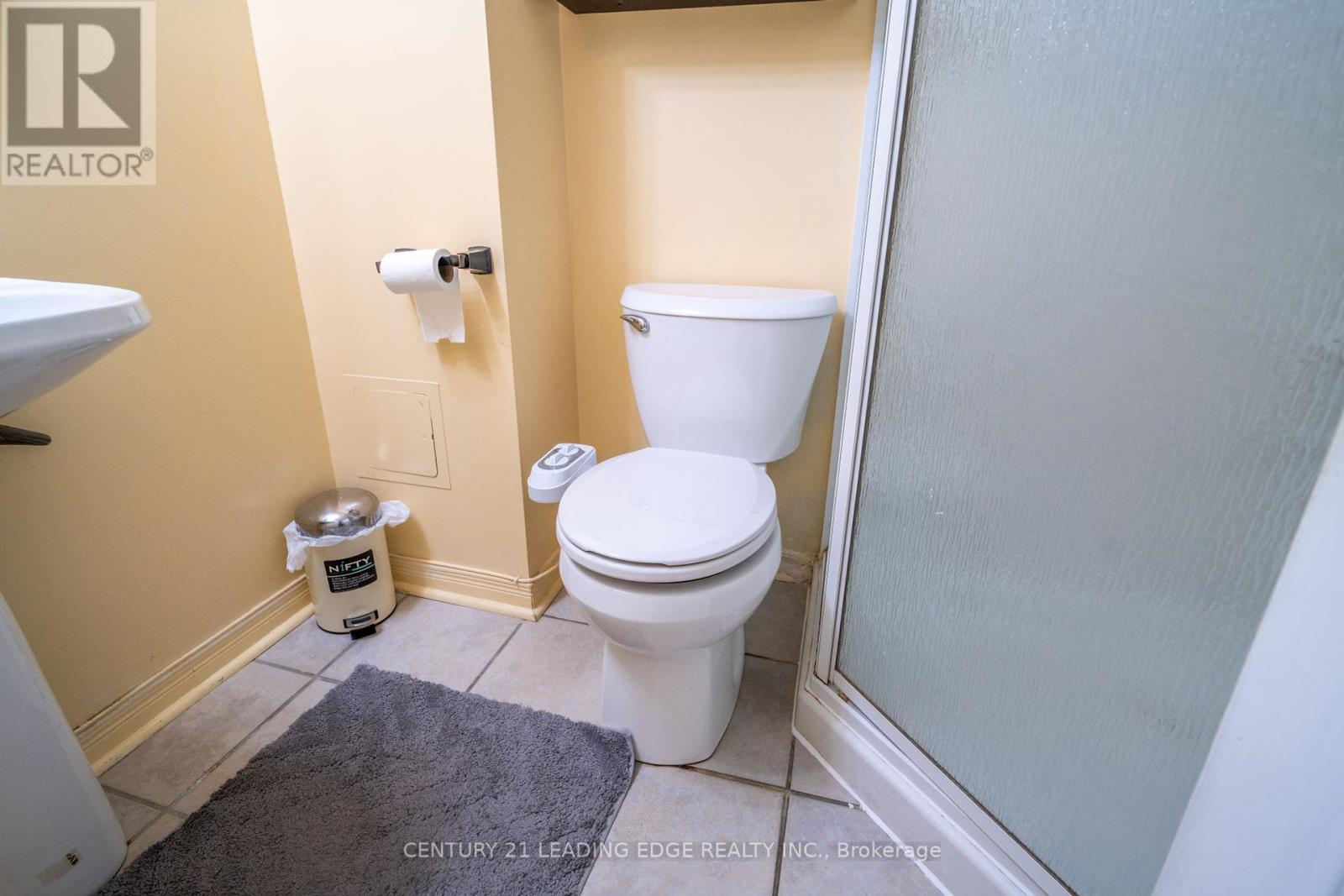4 Bedroom
4 Bathroom
Central Air Conditioning
Forced Air
$1,019,000
Introducing a rarely offered townhome in a desirable neighbourhood. Welcome to 5 Ecclesfeld Drive. As soon as you step into this home, youwill notice how much more spacious this house is compared to newly built townhomes. This home features a nice open layout, with a largekitchen which offers tons of counter space. Pot lights and large windows fll the home with natural light, and a nicely landscaped backyard, greatfor entertaining and enjoying during the warmer months! Upstairs, you will find 3 large bedrooms with 2 full bathrooms. The primary bedroomfeatures a private walk out balcony with an ensuite bathroom. Basement features a large living space, with bedroom and full bathroom foradditional living space. Across the street from Huntsmill Park, 404, shops, restaurants, public transit and more! **** EXTRAS **** Existing fridge, stove, dishwasher, washer and dryer, freezer in basement, elfs, window coverings. (id:39551)
Property Details
|
MLS® Number
|
E9346804 |
|
Property Type
|
Single Family |
|
Community Name
|
Steeles |
|
Amenities Near By
|
Park, Place Of Worship, Public Transit, Schools |
|
Parking Space Total
|
3 |
Building
|
Bathroom Total
|
4 |
|
Bedrooms Above Ground
|
3 |
|
Bedrooms Below Ground
|
1 |
|
Bedrooms Total
|
4 |
|
Basement Development
|
Finished |
|
Basement Type
|
N/a (finished) |
|
Construction Style Attachment
|
Attached |
|
Cooling Type
|
Central Air Conditioning |
|
Exterior Finish
|
Brick, Concrete |
|
Fireplace Present
|
No |
|
Flooring Type
|
Hardwood |
|
Half Bath Total
|
1 |
|
Heating Fuel
|
Natural Gas |
|
Heating Type
|
Forced Air |
|
Stories Total
|
2 |
|
Type
|
Row / Townhouse |
|
Utility Water
|
Municipal Water |
Parking
Land
|
Acreage
|
No |
|
Land Amenities
|
Park, Place Of Worship, Public Transit, Schools |
|
Sewer
|
Sanitary Sewer |
|
Size Depth
|
109 Ft ,7 In |
|
Size Frontage
|
20 Ft |
|
Size Irregular
|
20.02 X 109.62 Ft |
|
Size Total Text
|
20.02 X 109.62 Ft |
Rooms
| Level |
Type |
Length |
Width |
Dimensions |
|
Second Level |
Primary Bedroom |
5.2 m |
3.85 m |
5.2 m x 3.85 m |
|
Second Level |
Bedroom 2 |
4.05 m |
3.05 m |
4.05 m x 3.05 m |
|
Second Level |
Bedroom 3 |
3.65 m |
3.1 m |
3.65 m x 3.1 m |
|
Main Level |
Living Room |
6.1 m |
3.35 m |
6.1 m x 3.35 m |
|
Main Level |
Dining Room |
3.65 m |
2.65 m |
3.65 m x 2.65 m |
|
Main Level |
Family Room |
3.66 m |
3.27 m |
3.66 m x 3.27 m |
|
Main Level |
Kitchen |
4.49 m |
2.49 m |
4.49 m x 2.49 m |
https://www.realtor.ca/real-estate/27407774/5-ecclesfield-drive-toronto-steeles-steeles











































