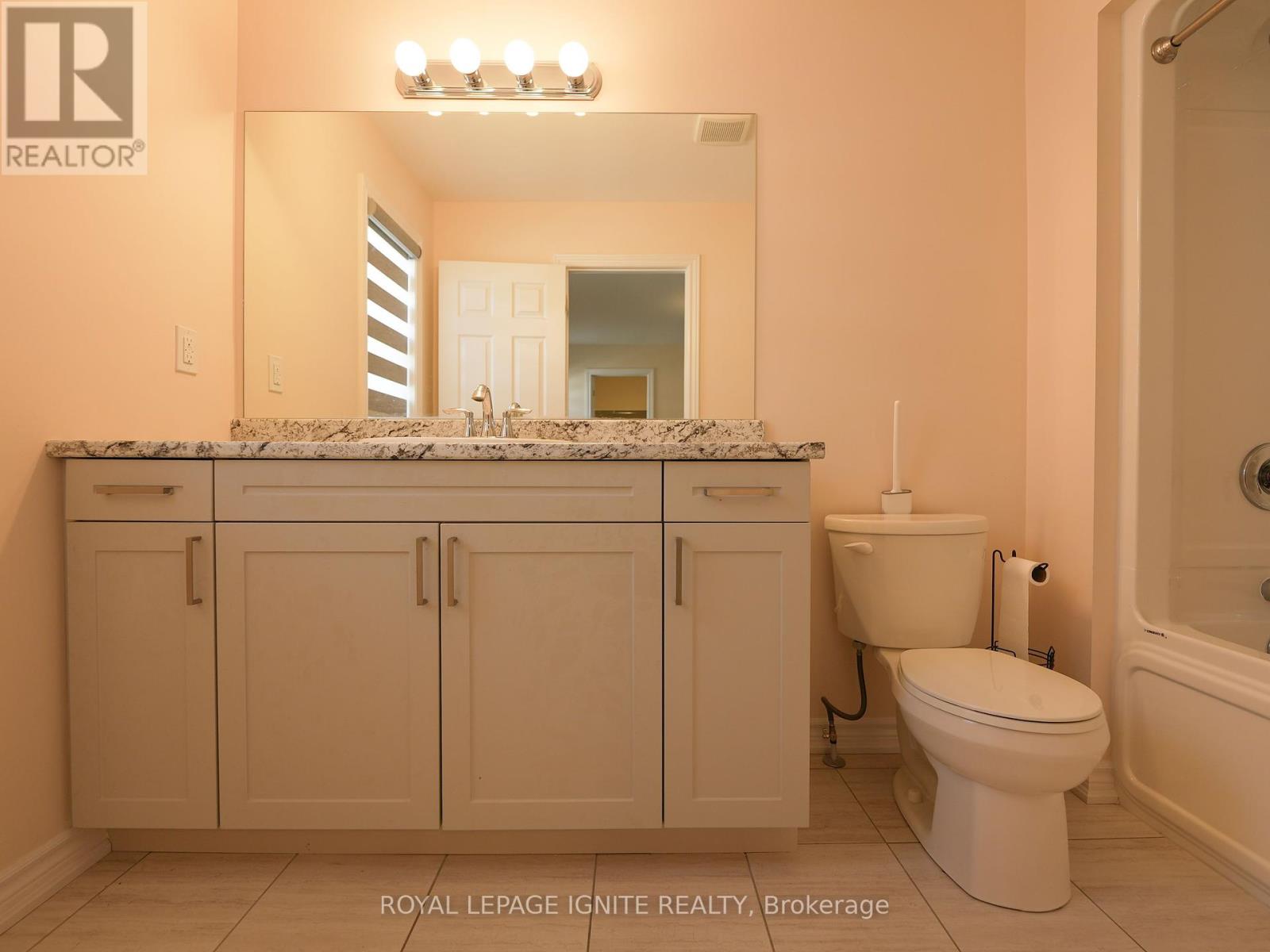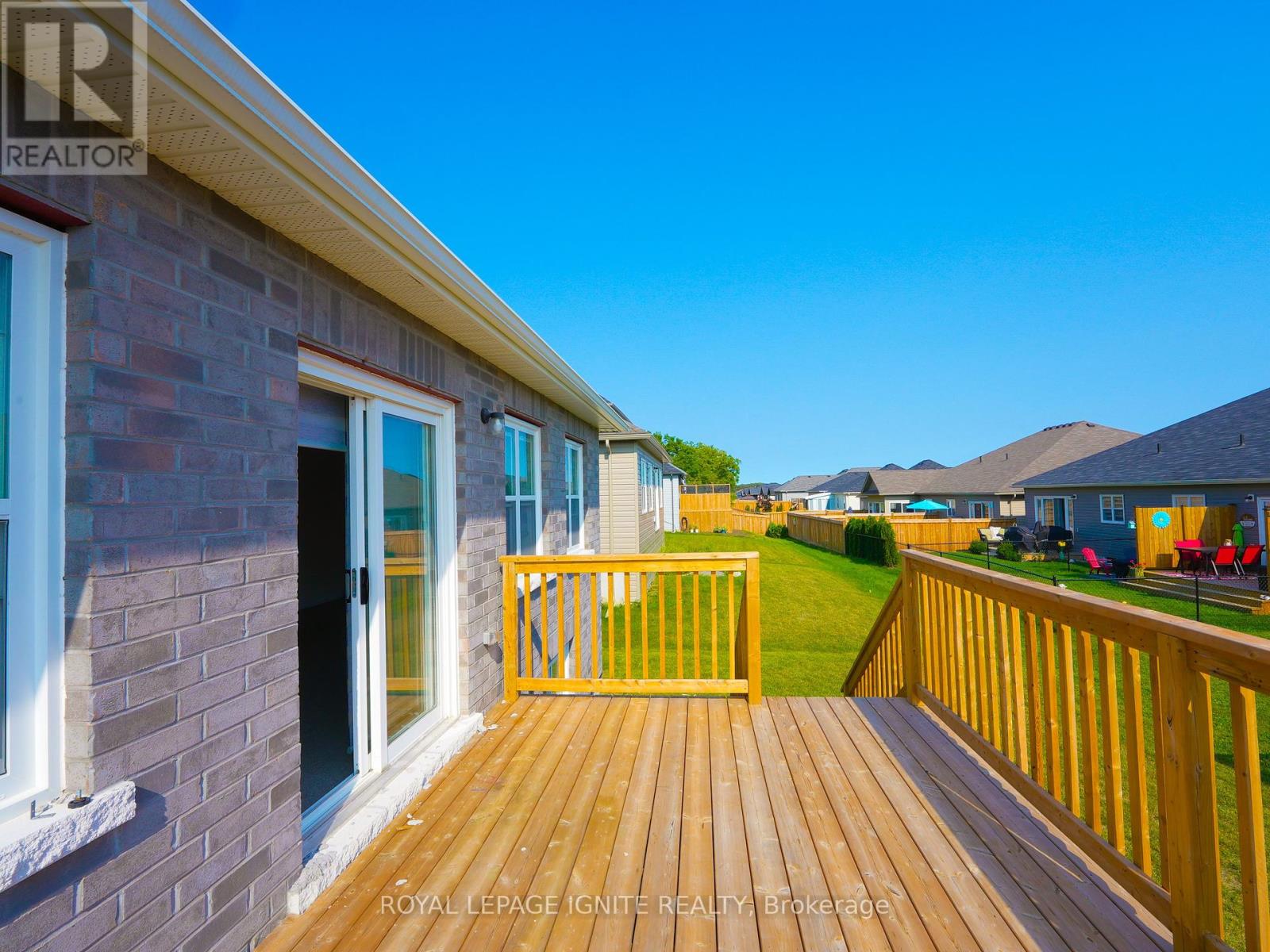2 Bedroom
2 Bathroom
Bungalow
Fireplace
Central Air Conditioning
Forced Air
$788,000
This beautifully spacious 2-bedroom, 2-bathroom all-brick bungalow that perfectly blends modern comfort with timeless style. As you step inside, you're greeted by an open-concept layout featuring sleek laminate floors that flow seamlessly throughout the home. The cozy fireplace in the living area adds a touch of elegance, making it the perfect spot to unwind or entertain guests. The kitchen boasts plenty of cabinet space, offering ample storage for all your culinary needs, while the large primary bedroom features a luxurious en-suite bathroom and closet, providing the perfect combination of space and convenience. The versatile second bedroom can be transformed into a home office, den, or guest room, adapting to your lifestyle needs. This bungalow's all-brick construction not only ensures durability but also adds to the classic curb appeal, making it a standout property. Whether you're looking for a cozy family home or a peaceful retreat, this bungalow offers the perfect blend of style, functionality, and charm. **** EXTRAS **** This Home Is The Perfect Mix Of Comfort and Leisure, located near Downtown Brighton and Lake Ontario. Half an Hour away from Quinte West Mall. (id:39551)
Property Details
|
MLS® Number
|
X9347230 |
|
Property Type
|
Single Family |
|
Community Name
|
Brighton |
|
Parking Space Total
|
3 |
Building
|
Bathroom Total
|
2 |
|
Bedrooms Above Ground
|
2 |
|
Bedrooms Total
|
2 |
|
Appliances
|
Dryer, Refrigerator, Stove, Washer |
|
Architectural Style
|
Bungalow |
|
Basement Development
|
Unfinished |
|
Basement Type
|
Full (unfinished) |
|
Construction Style Attachment
|
Detached |
|
Cooling Type
|
Central Air Conditioning |
|
Exterior Finish
|
Brick |
|
Fireplace Present
|
Yes |
|
Foundation Type
|
Concrete |
|
Heating Fuel
|
Natural Gas |
|
Heating Type
|
Forced Air |
|
Stories Total
|
1 |
|
Type
|
House |
|
Utility Water
|
Municipal Water |
Parking
Land
|
Acreage
|
No |
|
Sewer
|
Sanitary Sewer |
|
Size Depth
|
101 Ft ,7 In |
|
Size Frontage
|
45 Ft |
|
Size Irregular
|
45.01 X 101.64 Ft |
|
Size Total Text
|
45.01 X 101.64 Ft |
Rooms
| Level |
Type |
Length |
Width |
Dimensions |
|
Main Level |
Dining Room |
2.74 m |
4.44 m |
2.74 m x 4.44 m |
|
Main Level |
Great Room |
5.13 m |
4.85 m |
5.13 m x 4.85 m |
|
Main Level |
Primary Bedroom |
3.48 m |
4.65 m |
3.48 m x 4.65 m |
|
Main Level |
Bedroom |
3.02 m |
3.45 m |
3.02 m x 3.45 m |
|
Main Level |
Kitchen |
3.02 m |
3.45 m |
3.02 m x 3.45 m |
https://www.realtor.ca/real-estate/27409180/16-braeburn-street-brighton-brighton
































