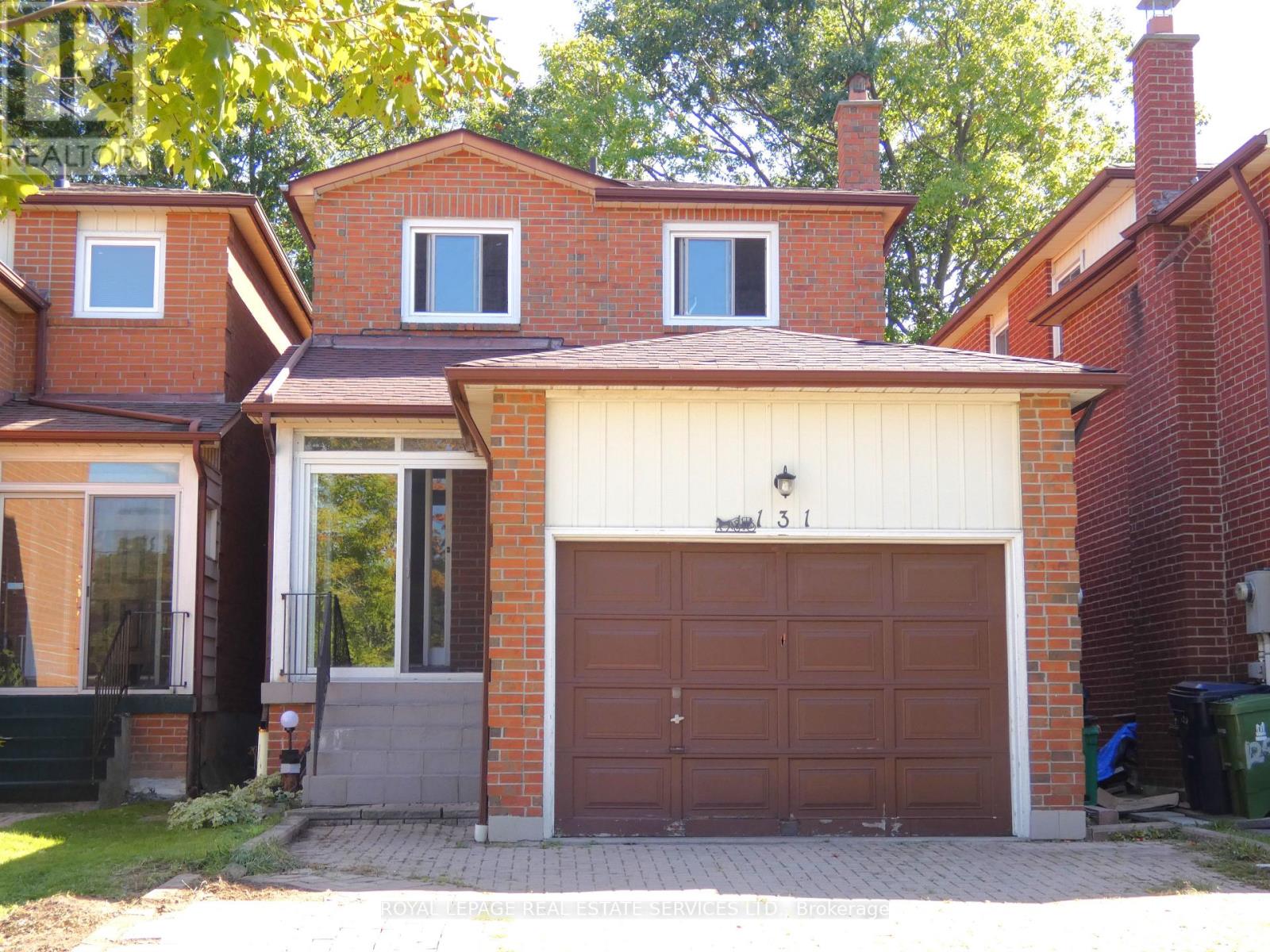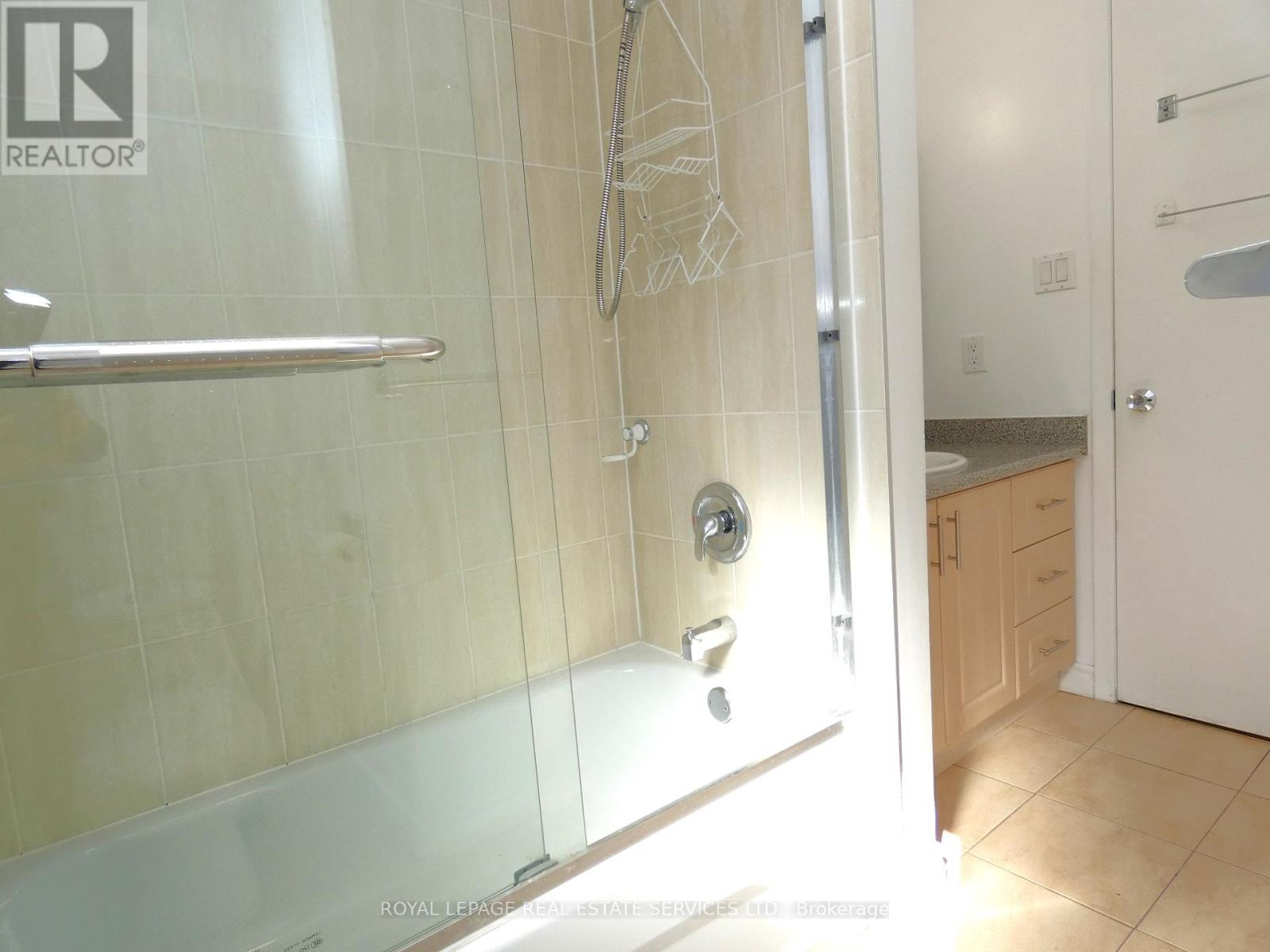131 Salome Drive Toronto (Agincourt South-Malvern West), Ontario M1S 4P8
$995,000
Here's A Great Opportunity To Own Your Dream Home At 131 Salome Dr., Located In A Highly Sought After Agincourt Community. It Is Conveniently Located Close To Public Transportation, To Agincourt GO Train And Highway 401. It Is Within Walking Distance To The Top Ranked CD Farquharson Junior Public School, Agincourt Collegiate, Agincourt Mall And Scarborough Town Centre. This Is A Spacious, Detached, 2 Storey, Private Drive, 4 Bedroom Family Home With A Finished Basement. The Home Has Wood Flooring, A Wood Burning Fireplace In The Family Room, A Large Full Deck And A Backyard With Many Potentials. The Basement Is Complete With One Bedroom, A 3pc Bathroom, A Living Area, A Kitchen And A Laundry Room. **** EXTRAS **** New Furnace Was Installed In October 2023. Attic Insulation Was Completed In July 2024. (id:39551)
Open House
This property has open houses!
2:00 pm
Ends at:4:00 pm
2:00 pm
Ends at:4:00 pm
Property Details
| MLS® Number | E9347246 |
| Property Type | Single Family |
| Community Name | Agincourt South-Malvern West |
| Parking Space Total | 3 |
Building
| Bathroom Total | 3 |
| Bedrooms Above Ground | 4 |
| Bedrooms Below Ground | 1 |
| Bedrooms Total | 5 |
| Appliances | Garage Door Opener Remote(s), Dryer, Hood Fan, Refrigerator, Stove, Washer |
| Basement Development | Finished |
| Basement Features | Apartment In Basement |
| Basement Type | N/a (finished) |
| Construction Style Attachment | Detached |
| Cooling Type | Central Air Conditioning |
| Exterior Finish | Brick |
| Fireplace Present | Yes |
| Flooring Type | Hardwood |
| Foundation Type | Concrete |
| Half Bath Total | 1 |
| Heating Fuel | Natural Gas |
| Heating Type | Forced Air |
| Stories Total | 2 |
| Type | House |
| Utility Water | Municipal Water |
Parking
| Attached Garage |
Land
| Acreage | No |
| Sewer | Sanitary Sewer |
| Size Depth | 107 Ft ,11 In |
| Size Frontage | 25 Ft ,7 In |
| Size Irregular | 25.62 X 107.94 Ft |
| Size Total Text | 25.62 X 107.94 Ft |
Rooms
| Level | Type | Length | Width | Dimensions |
|---|---|---|---|---|
| Second Level | Bedroom | 4.83 m | 2.76 m | 4.83 m x 2.76 m |
| Second Level | Bedroom 2 | 3.92 m | 2.7 m | 3.92 m x 2.7 m |
| Second Level | Bedroom 3 | 3.8 m | 2.76 m | 3.8 m x 2.76 m |
| Second Level | Bedroom 4 | 3.23 m | 2.73 m | 3.23 m x 2.73 m |
| Basement | Kitchen | 2.74 m | 1.75 m | 2.74 m x 1.75 m |
| Basement | Recreational, Games Room | 5.8 m | 4.52 m | 5.8 m x 4.52 m |
| Basement | Bedroom | 4.77 m | 2.69 m | 4.77 m x 2.69 m |
| Ground Level | Living Room | 5.25 m | 3.03 m | 5.25 m x 3.03 m |
| Ground Level | Dining Room | 3.02 m | 2.56 m | 3.02 m x 2.56 m |
| Ground Level | Kitchen | 4.69 m | 2.41 m | 4.69 m x 2.41 m |
| Ground Level | Family Room | 3.9 m | 3 m | 3.9 m x 3 m |
Interested?
Contact us for more information















