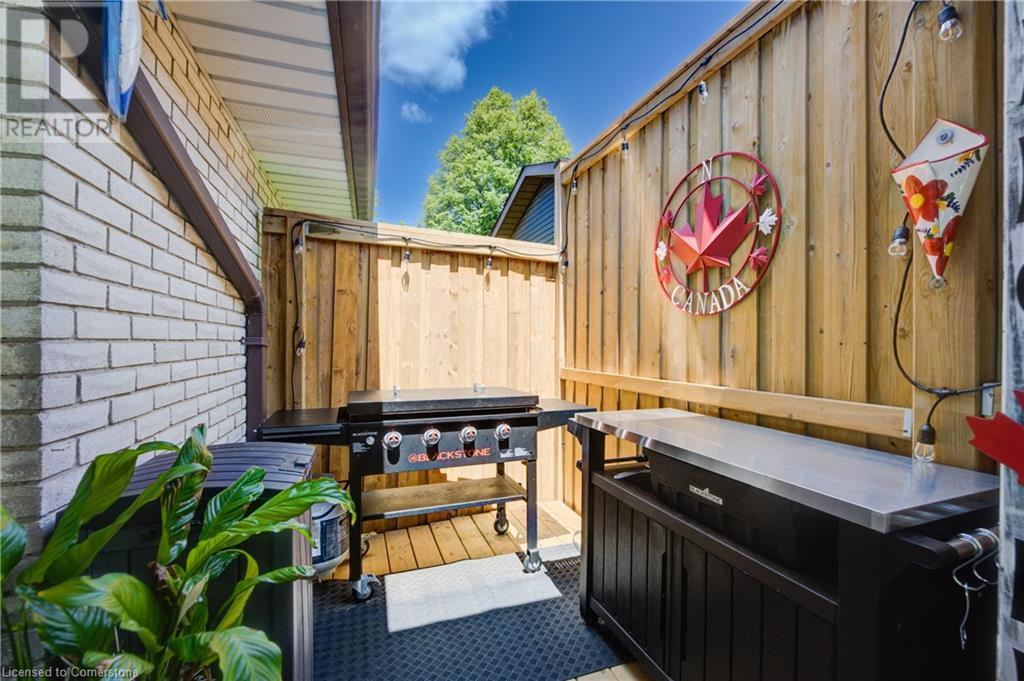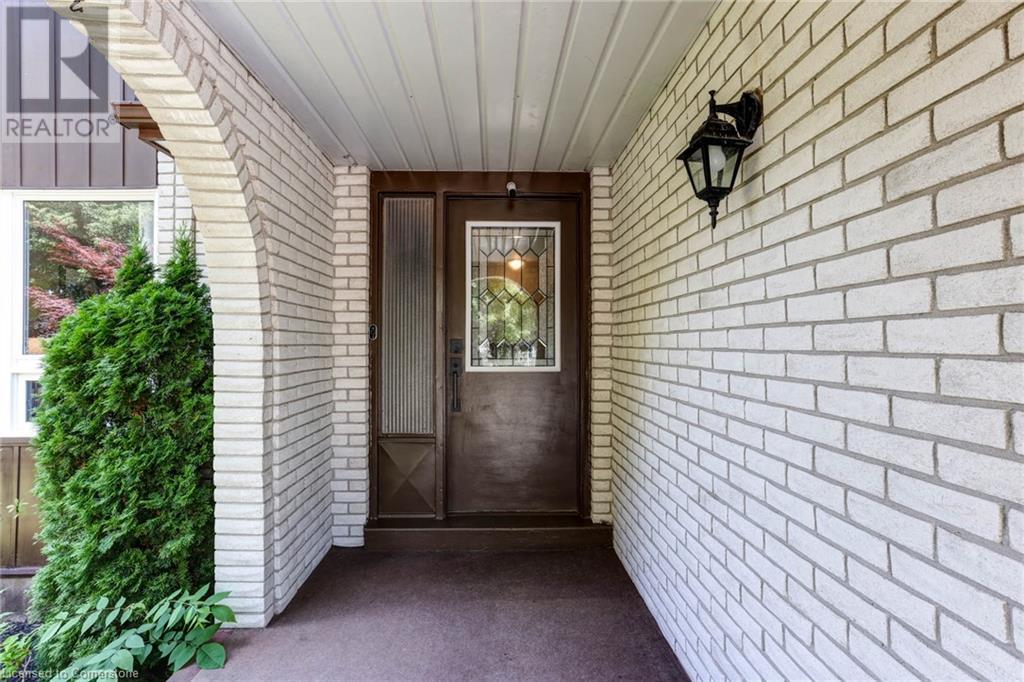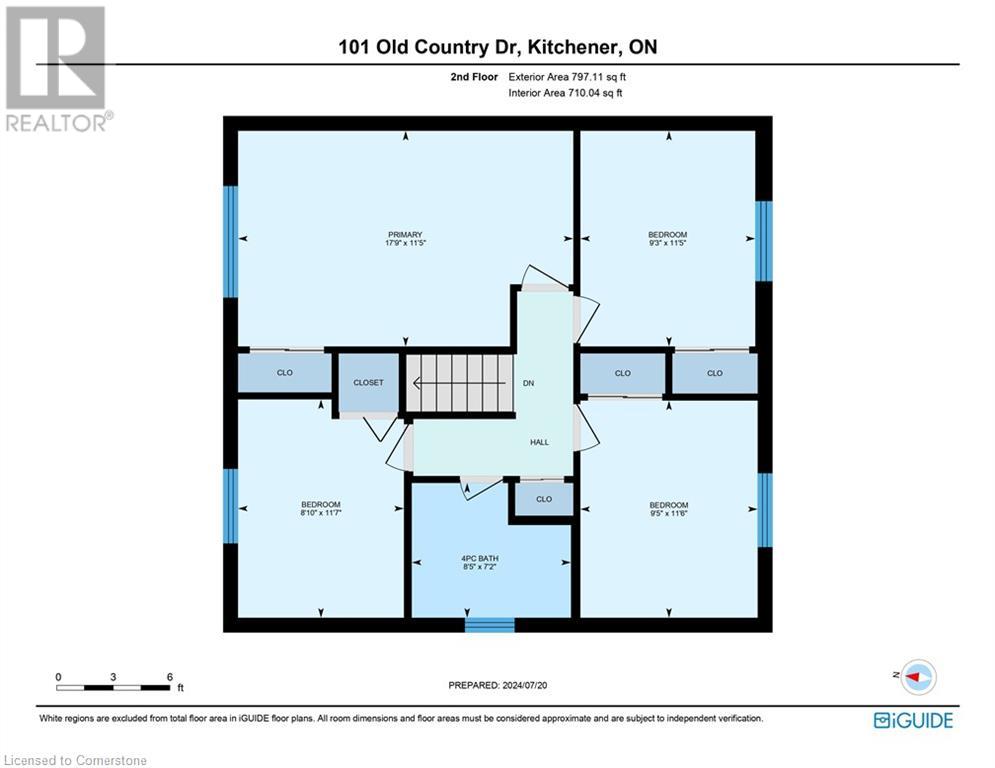101 Old Country Drive Kitchener, Ontario N2E 1S4
$799,000
Welcome to 101 Old Country Drive! This move-in ready 4 bedroom, 3 bathroom home is filled with thoughtful upgrades and is ready for your final touches. The CARPET FREE main floor features an inviting living room with custom brick electric fireplace and stunning St Jacobs stone hearth. The UPDATED KITCHEN includes a granite double sink with reverse osmosis drinking water, upgraded stainless steel appliances including a double door gas stove, fridge and freezer with icebox, dishwasher, built-in microwave, tile flooring, kickspace heating, and a gorgeous 5’ long butcher block topped coffee bar. The formal DINING ROOM features sliding doors that open to an expansive deck. The home’s warm, tranquil atmosphere is complemented by a true ENTERTAINER’S BACKYARD! Perfection in the evening, relax and watch TV OUTDOORS under the charming covered gazebo area, set up for outdoor living, grilling, and dining. Cool off in the 28’x14’ pool in the summer and warm up in the covered HOT TUB year round, featuring a skylight, waterfall feature, and chromatherapy lighting elevating the ambiance. UPSTAIRS 4 bedrooms with laminate flooring and ceiling fans in every bedroom, plus a 4-piece main bathroom with whirlpool tub. The FINISHED BASEMENT continues to impress with a spa-like 3-piece bathroom with built-in linear fireplace as well as a custom made 5’x4’ walk-in shower with upgraded rainfall shower head/handheld combo. LARGE REC ROOM featuring a gas fireplace and a ceiling mounted 4k projector with 100” painted wall screen, cold cellar, and laundry/utility room. Don’t miss a chance to own a home where every day feels like a vacation! All appliances included. Flexible possession. OPEN HOUSES 2-4pm both Sat & Sun Sept 21-22. (id:39551)
Open House
This property has open houses!
2:00 pm
Ends at:4:00 pm
2:00 pm
Ends at:4:00 pm
Property Details
| MLS® Number | 40646603 |
| Property Type | Single Family |
| Amenities Near By | Park, Place Of Worship, Playground, Public Transit, Schools, Shopping |
| Equipment Type | Water Heater |
| Features | Gazebo, Automatic Garage Door Opener |
| Parking Space Total | 3 |
| Pool Type | Inground Pool |
| Rental Equipment Type | Water Heater |
| Structure | Shed |
Building
| Bathroom Total | 3 |
| Bedrooms Above Ground | 4 |
| Bedrooms Total | 4 |
| Appliances | Dishwasher, Dryer, Refrigerator, Water Softener, Washer, Microwave Built-in, Gas Stove(s), Window Coverings, Garage Door Opener, Hot Tub |
| Architectural Style | 2 Level |
| Basement Development | Finished |
| Basement Type | Full (finished) |
| Constructed Date | 1974 |
| Construction Style Attachment | Detached |
| Cooling Type | Central Air Conditioning |
| Exterior Finish | Brick |
| Fireplace Present | Yes |
| Fireplace Total | 1 |
| Fixture | Ceiling Fans |
| Foundation Type | Poured Concrete |
| Half Bath Total | 1 |
| Heating Fuel | Natural Gas |
| Heating Type | Forced Air |
| Stories Total | 2 |
| Size Interior | 1950 Sqft |
| Type | House |
| Utility Water | Municipal Water |
Parking
| Attached Garage |
Land
| Access Type | Highway Nearby |
| Acreage | No |
| Fence Type | Fence |
| Land Amenities | Park, Place Of Worship, Playground, Public Transit, Schools, Shopping |
| Landscape Features | Landscaped |
| Sewer | Municipal Sewage System |
| Size Depth | 115 Ft |
| Size Frontage | 50 Ft |
| Size Total Text | Under 1/2 Acre |
| Zoning Description | Res-2 |
Rooms
| Level | Type | Length | Width | Dimensions |
|---|---|---|---|---|
| Second Level | 4pc Bathroom | 8'5'' x 7'2'' | ||
| Second Level | Bedroom | 11'7'' x 8'10'' | ||
| Second Level | Bedroom | 11'5'' x 9'4'' | ||
| Second Level | Bedroom | 11'7'' x 9'4'' | ||
| Second Level | Primary Bedroom | 17'8'' x 11'6'' | ||
| Basement | Laundry Room | 13'10'' x 8'1'' | ||
| Basement | 3pc Bathroom | 12'9'' x 10'0'' | ||
| Basement | Recreation Room | 27'0'' x 11'1'' | ||
| Main Level | 2pc Bathroom | 5'0'' x 4'6'' | ||
| Main Level | Kitchen | 14'0'' x 9'3'' | ||
| Main Level | Dining Room | 11'5'' x 9'4'' | ||
| Main Level | Living Room | 17'7'' x 11'5'' |
https://www.realtor.ca/real-estate/27409741/101-old-country-drive-kitchener
Interested?
Contact us for more information













































