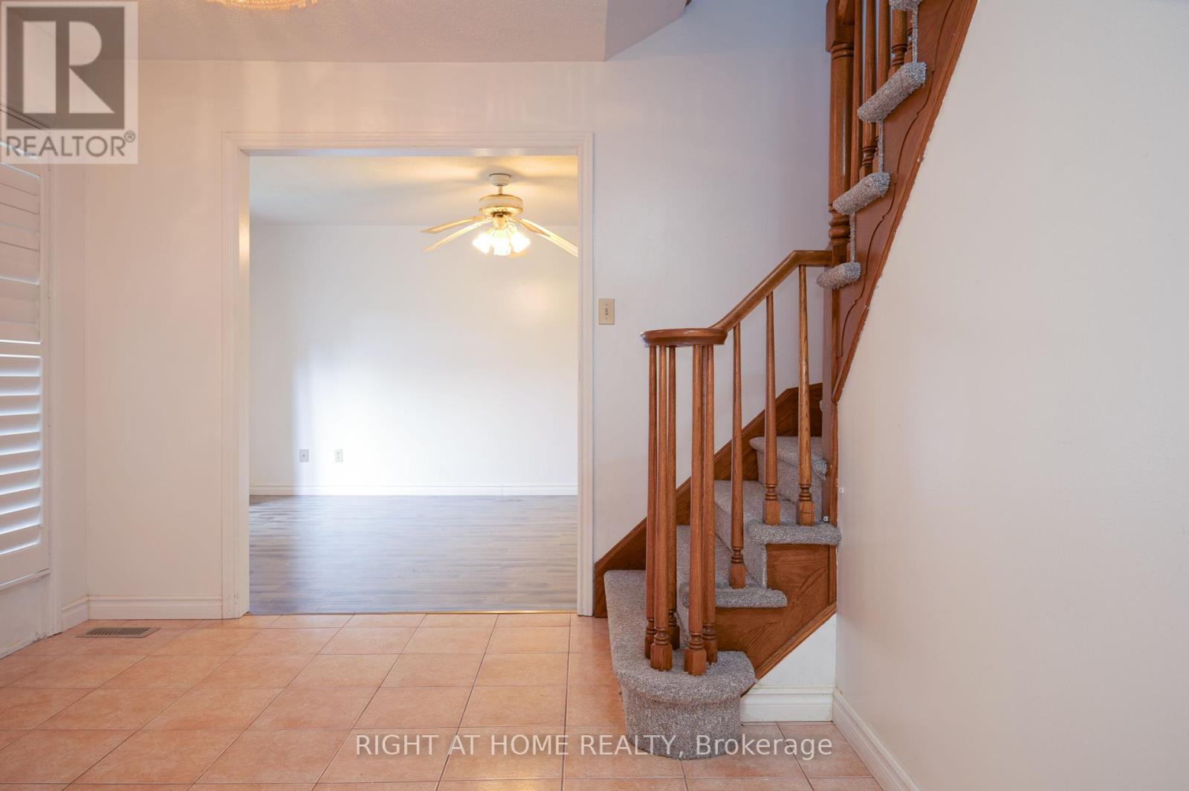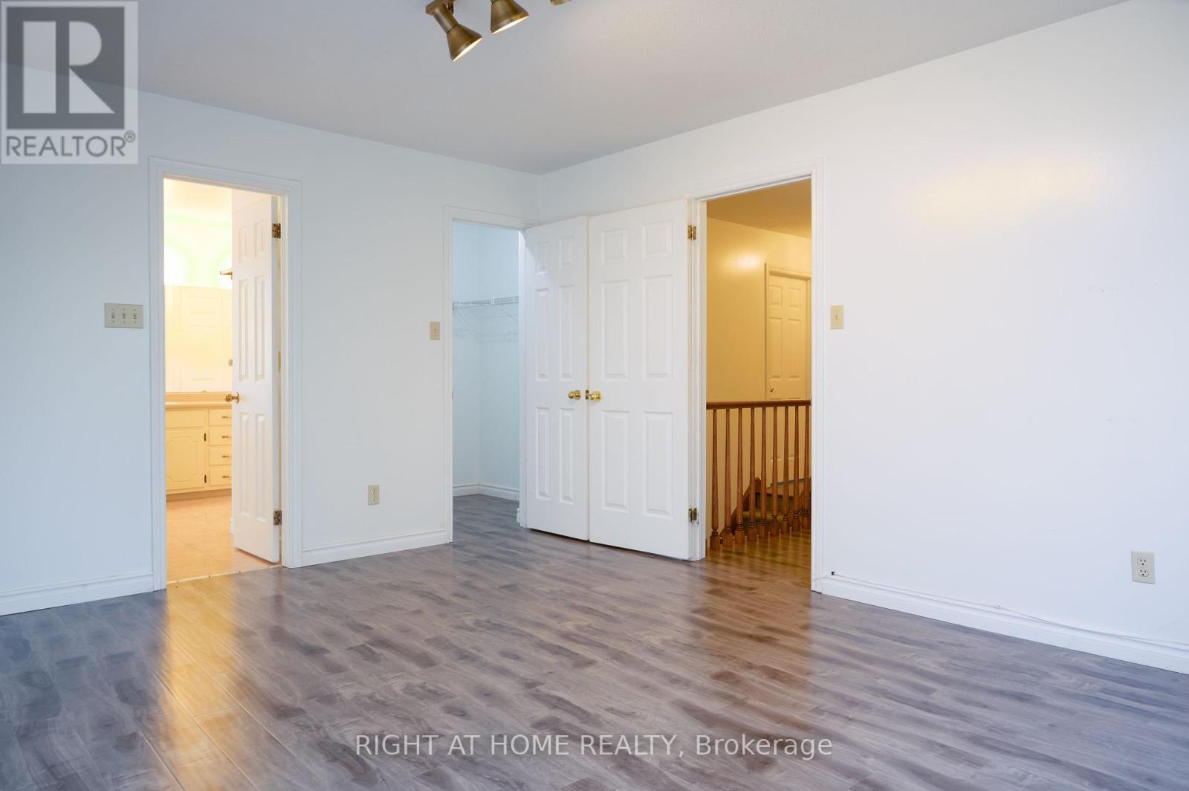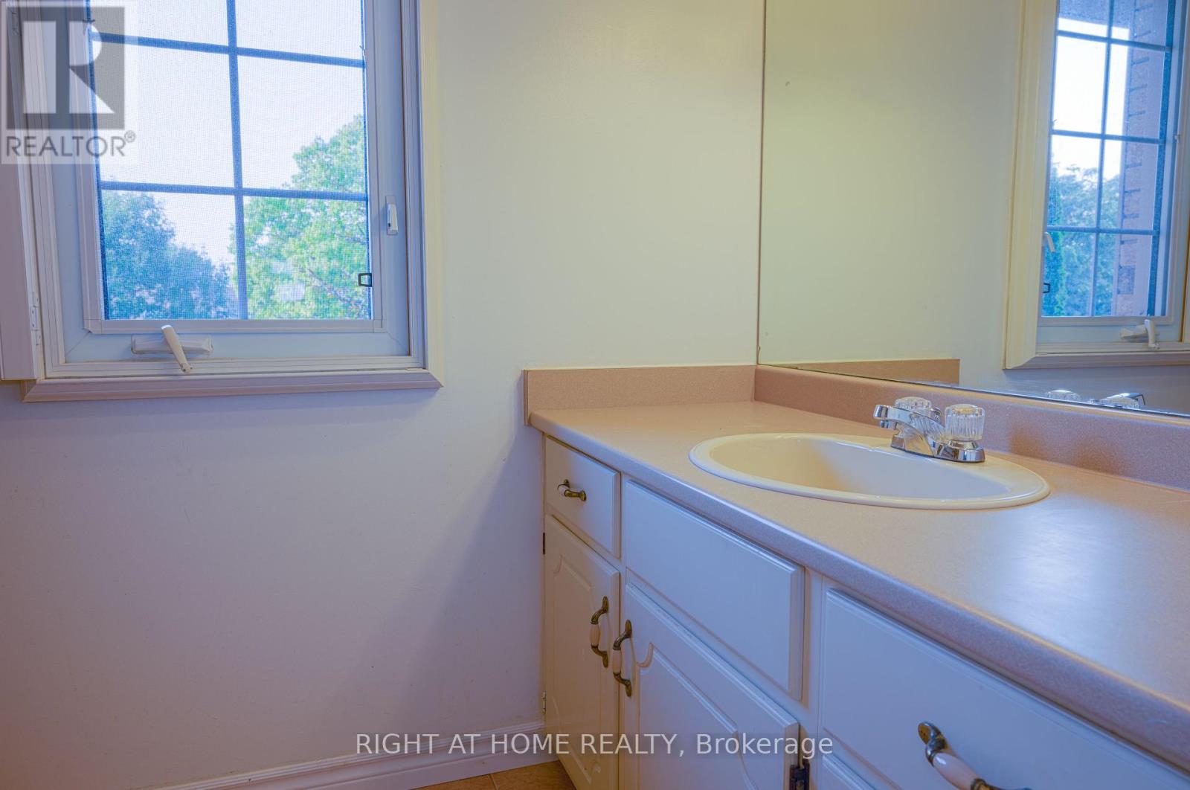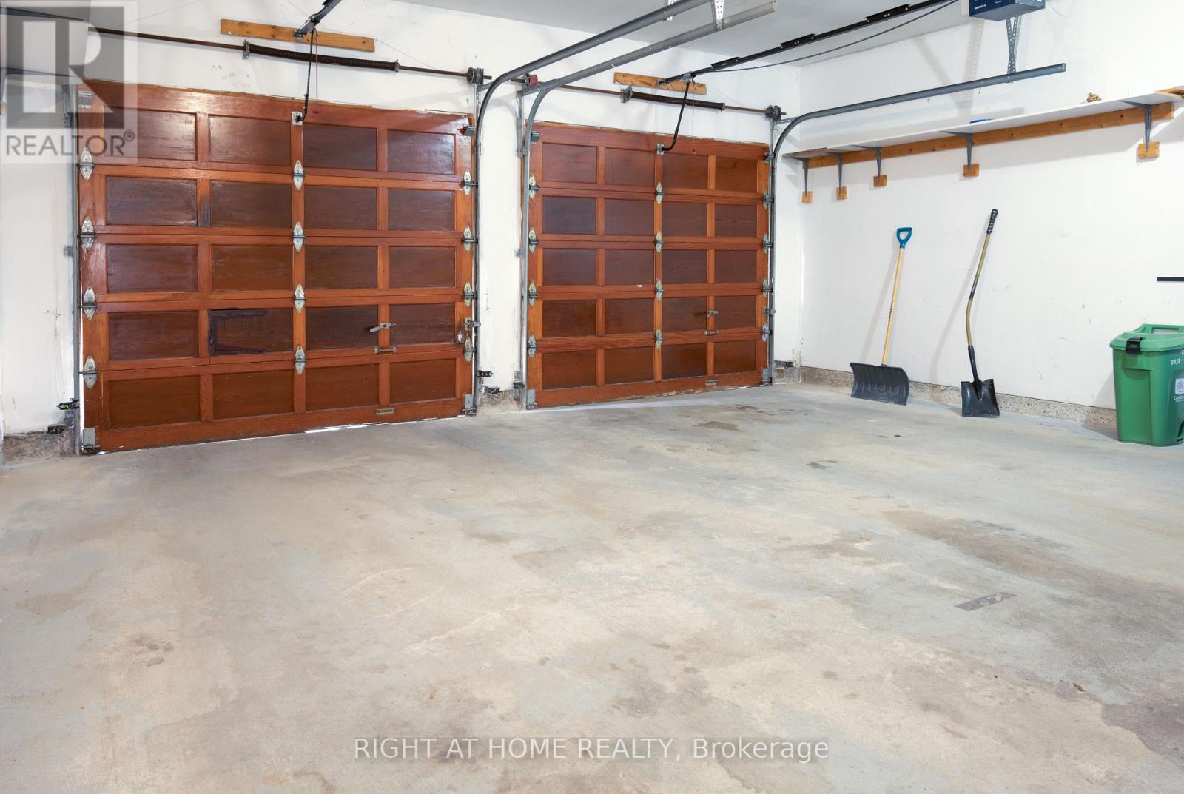6 Bedroom
4 Bathroom
Fireplace
Central Air Conditioning
Forced Air
$899,000
Situated in the highly desirable Masonville Place area, this spacious family home offers both tranquillity and convenience. Within walking distance of Masonville Shopping Centre and the University of Western Ontario, you'll have easy access to top-tier amenities while enjoying the peace and quiet of one of London's most sought-after neighbourhoods. This two-story home features an expansive living/dining room and a cozy family room complete with a fireplace that is ideal for family gatherings and relaxation. Four generously sized bedrooms are on the second floor, and the master room includes a private ensuite bathroom. The fully finished basement provides even more living space with a kitchen, bathroom, bedroom, and living room ideal for guests or multi-generational living. The large backyard is perfect for entertaining, with a spacious deck designed for family gatherings. With abundant natural light, this home offers a bright and welcoming atmosphere. Don't miss the opportunity to make this beautiful home yours! (id:39551)
Property Details
|
MLS® Number
|
X9347992 |
|
Property Type
|
Single Family |
|
Community Name
|
North G |
|
Features
|
Flat Site, Sump Pump |
|
Parking Space Total
|
4 |
Building
|
Bathroom Total
|
4 |
|
Bedrooms Above Ground
|
4 |
|
Bedrooms Below Ground
|
2 |
|
Bedrooms Total
|
6 |
|
Basement Development
|
Finished |
|
Basement Type
|
Full (finished) |
|
Construction Style Attachment
|
Detached |
|
Cooling Type
|
Central Air Conditioning |
|
Exterior Finish
|
Brick Facing, Vinyl Siding |
|
Fireplace Present
|
Yes |
|
Foundation Type
|
Block |
|
Half Bath Total
|
1 |
|
Heating Fuel
|
Natural Gas |
|
Heating Type
|
Forced Air |
|
Stories Total
|
2 |
|
Type
|
House |
|
Utility Water
|
Municipal Water |
Parking
Land
|
Acreage
|
No |
|
Fence Type
|
Fenced Yard |
|
Sewer
|
Sanitary Sewer |
|
Size Depth
|
124 Ft |
|
Size Frontage
|
40 Ft ,10 In |
|
Size Irregular
|
40.89 X 124 Ft |
|
Size Total Text
|
40.89 X 124 Ft|under 1/2 Acre |
|
Zoning Description
|
R1-4 |
Rooms
| Level |
Type |
Length |
Width |
Dimensions |
|
Second Level |
Bedroom |
3.25 m |
3.02 m |
3.25 m x 3.02 m |
|
Second Level |
Primary Bedroom |
4.72 m |
3.75 m |
4.72 m x 3.75 m |
|
Second Level |
Bedroom |
3.81 m |
3.25 m |
3.81 m x 3.25 m |
|
Second Level |
Bedroom |
3.68 m |
3.27 m |
3.68 m x 3.27 m |
|
Lower Level |
Bedroom |
7.92 m |
3.47 m |
7.92 m x 3.47 m |
|
Lower Level |
Kitchen |
4.39 m |
2.79 m |
4.39 m x 2.79 m |
|
Main Level |
Living Room |
4.72 m |
3.3 m |
4.72 m x 3.3 m |
|
Main Level |
Dining Room |
3.22 m |
3.3 m |
3.22 m x 3.3 m |
|
Main Level |
Kitchen |
3.96 m |
2.13 m |
3.96 m x 2.13 m |
|
Main Level |
Family Room |
4.69 m |
3.65 m |
4.69 m x 3.65 m |
|
Main Level |
Laundry Room |
2.41 m |
2.66 m |
2.41 m x 2.66 m |
|
Main Level |
Kitchen |
3.14 m |
3.65 m |
3.14 m x 3.65 m |
https://www.realtor.ca/real-estate/27411026/75-masonville-crescent-london-north-g






































