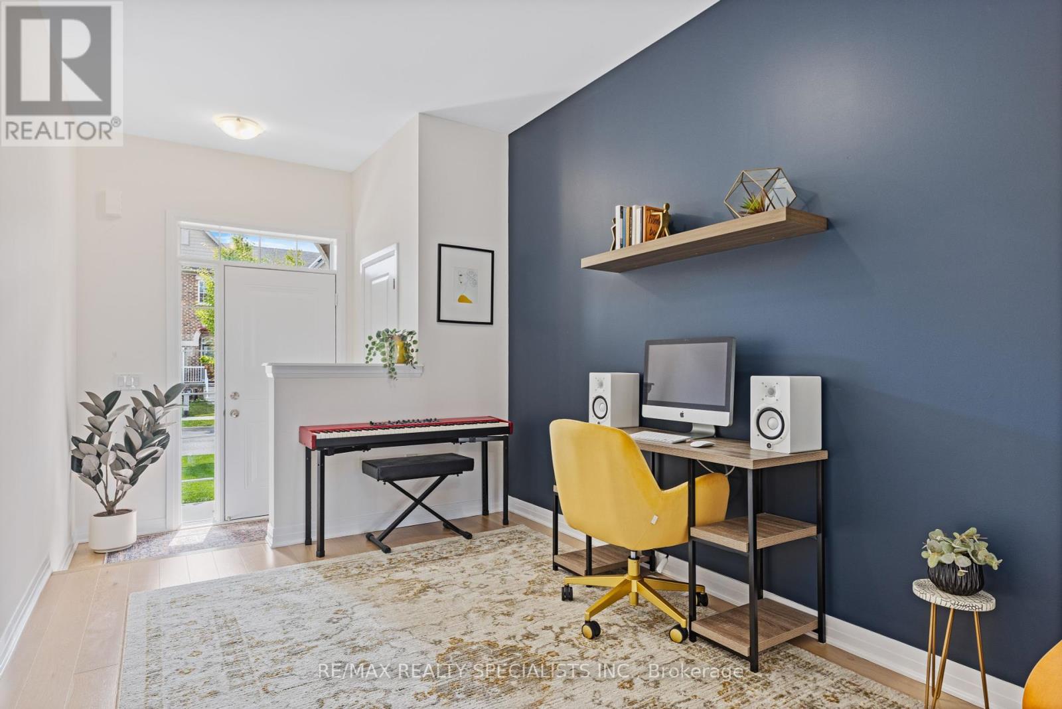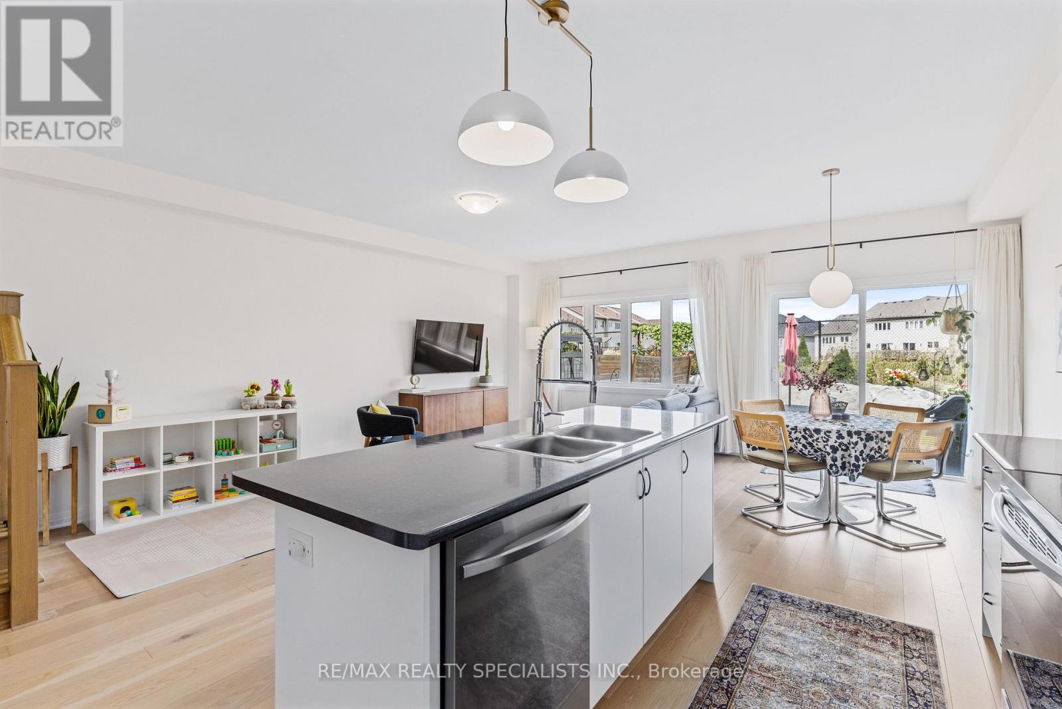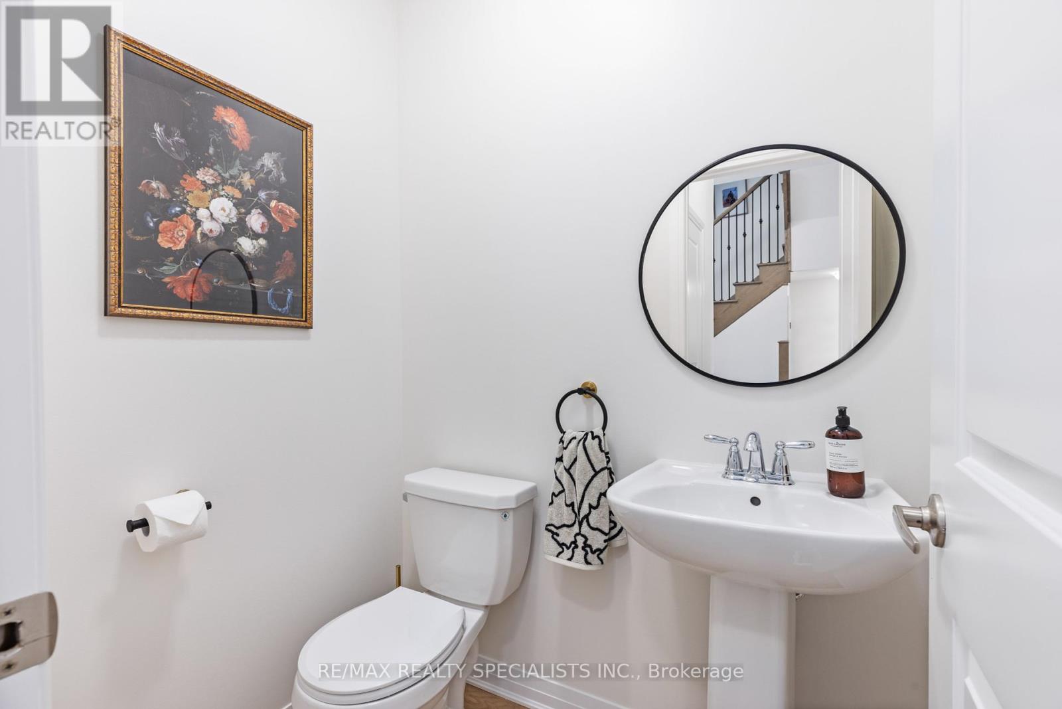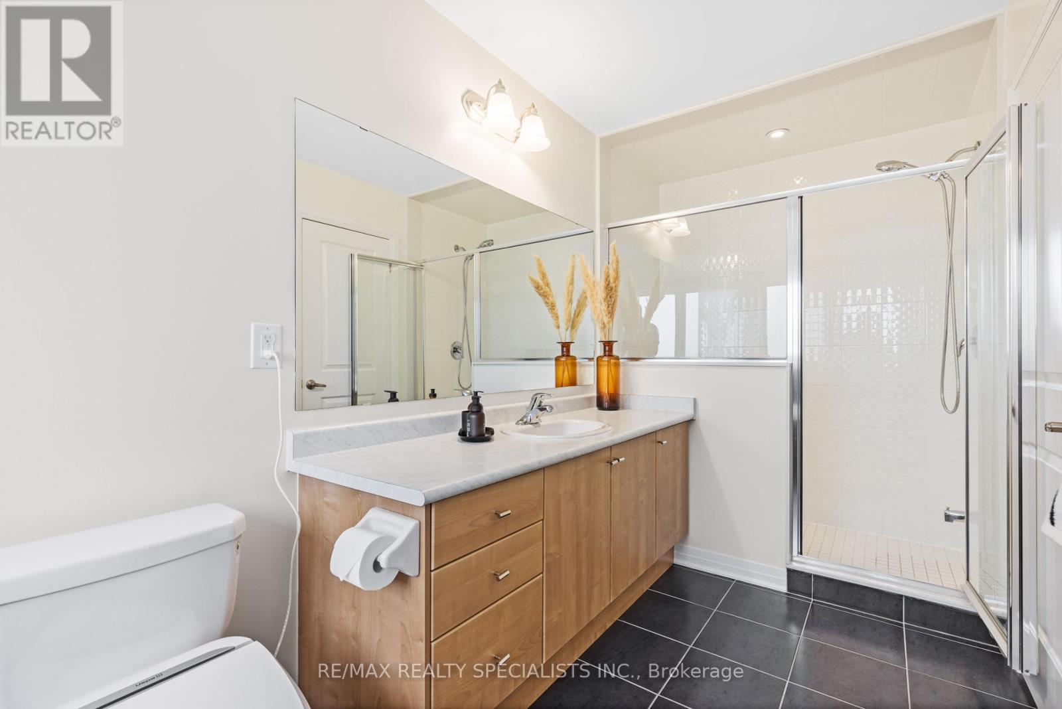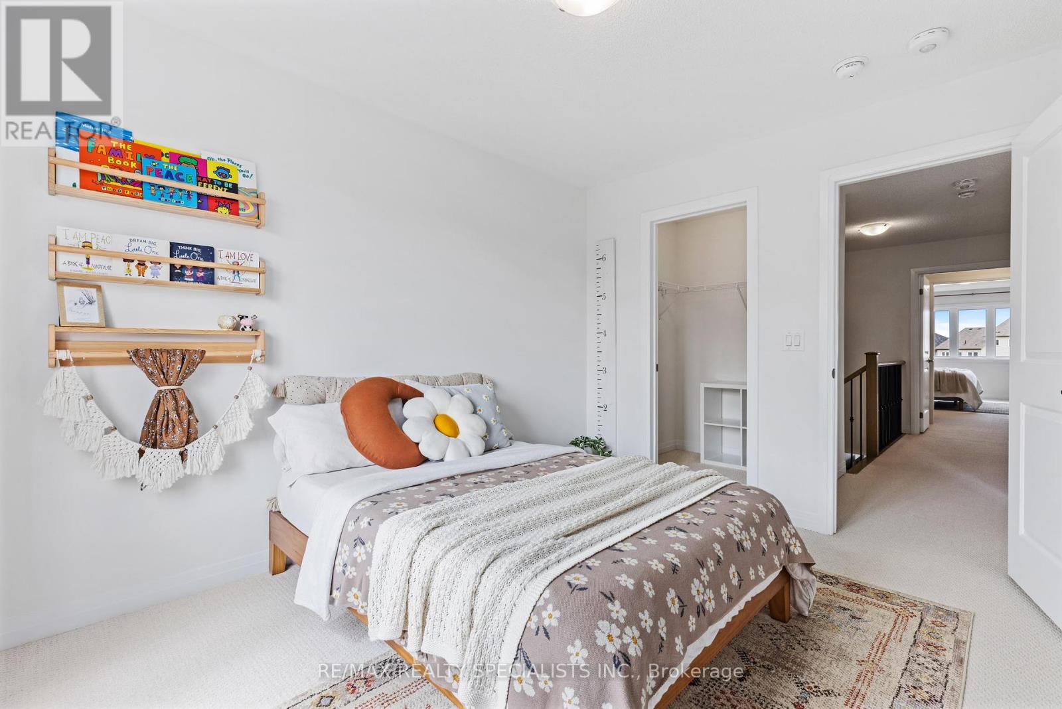3 Bedroom
3 Bathroom
Central Air Conditioning
Forced Air
$773,900
Luxury Living On The Beamsville Bench! Backing Onto Greenspace! Bathed In Sunlight, Beamsville's Largest Two-Storey Townhome Model (1850 Sq Ft!) Built-In 2020 By Award Winning 'Cachet Homes'. Wide Plank Maple Hardwood Covers Entire Main Floor, With Soaring Smooth 9ft Ceilings Above! Open Concept Kitchen Incl. Oversized Island With Breakfast Bar & Double Sinks, Stainless Steel Appliances, Extended Upper Cabinetry Atop Your Gable-Encased Fridge. Dining Area Offers You Access To Charming Fairy Tale Backyard. Gorgeous Custom Stained Oak Stairs Featuring Wrought-Iron Pickets Leads You To The Upper Level, With Pristine Upgraded Berber Carpet Throughout The 2nd Floor. Supersized Primary Bedroom Boasts TWO Large Walk-In Closets & Well-Appointed Ensuite, Featuring Spa-Inspired Soaker Tub & Glass Shower. 2nd Bedroom Includes Walk-In Closet, 3rd Bedroom Features Cathedral Ceiling & Windows. Both 2nd & 3rd Bedrooms Offer Stunning Vineyard Views. **** EXTRAS **** All Existing Appliances Including Stainless Steel Fridge (With Built-In Ice Maker), Dishwasher, Stove, OTR Microwave, Electric Light Fixtures &Window Coverings, Washer & Dryer, Tesla Wall Charger In Garage. (id:39551)
Property Details
|
MLS® Number
|
X9348526 |
|
Property Type
|
Single Family |
|
Amenities Near By
|
Park |
|
Community Features
|
School Bus |
|
Parking Space Total
|
3 |
|
View Type
|
View |
Building
|
Bathroom Total
|
3 |
|
Bedrooms Above Ground
|
3 |
|
Bedrooms Total
|
3 |
|
Basement Development
|
Unfinished |
|
Basement Type
|
N/a (unfinished) |
|
Construction Style Attachment
|
Attached |
|
Cooling Type
|
Central Air Conditioning |
|
Exterior Finish
|
Brick, Vinyl Siding |
|
Fireplace Present
|
No |
|
Flooring Type
|
Hardwood, Ceramic |
|
Foundation Type
|
Brick |
|
Half Bath Total
|
1 |
|
Heating Fuel
|
Natural Gas |
|
Heating Type
|
Forced Air |
|
Stories Total
|
2 |
|
Type
|
Row / Townhouse |
|
Utility Water
|
Municipal Water |
Parking
Land
|
Acreage
|
No |
|
Fence Type
|
Fenced Yard |
|
Land Amenities
|
Park |
|
Sewer
|
Sanitary Sewer |
|
Size Depth
|
104 Ft ,6 In |
|
Size Frontage
|
20 Ft |
|
Size Irregular
|
20.01 X 104.55 Ft |
|
Size Total Text
|
20.01 X 104.55 Ft |
Rooms
| Level |
Type |
Length |
Width |
Dimensions |
|
Second Level |
Primary Bedroom |
3.97 m |
5 m |
3.97 m x 5 m |
|
Second Level |
Bedroom 2 |
2.9 m |
3 m |
2.9 m x 3 m |
|
Second Level |
Bedroom 3 |
2.9 m |
3.55 m |
2.9 m x 3.55 m |
|
Second Level |
Bathroom |
|
|
Measurements not available |
|
Second Level |
Laundry Room |
|
|
Measurements not available |
|
Main Level |
Den |
2.69 m |
3.84 m |
2.69 m x 3.84 m |
|
Main Level |
Kitchen |
3.25 m |
4.15 m |
3.25 m x 4.15 m |
|
Main Level |
Living Room |
3.28 m |
5.79 m |
3.28 m x 5.79 m |
|
Main Level |
Dining Room |
2.69 m |
3.36 m |
2.69 m x 3.36 m |
Utilities
|
Cable
|
Installed |
|
Sewer
|
Installed |
https://www.realtor.ca/real-estate/27412342/4006-fracchioni-drive-lincoln



