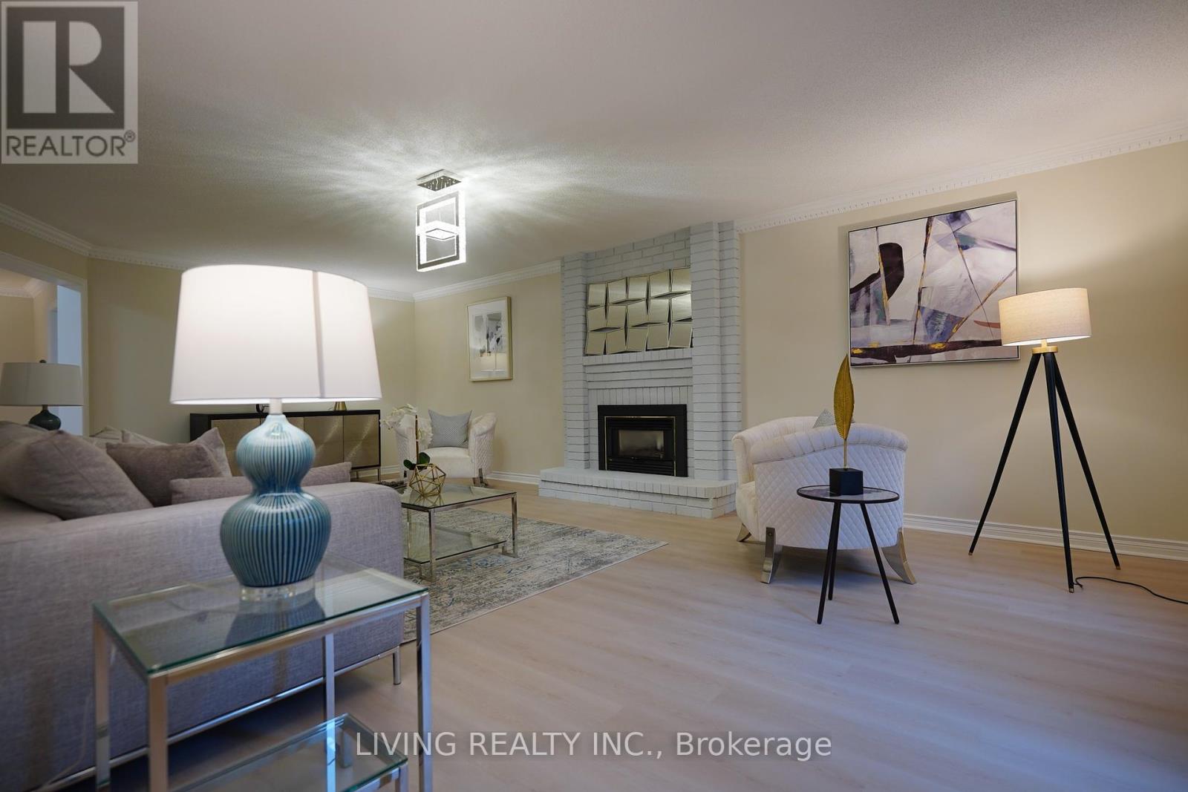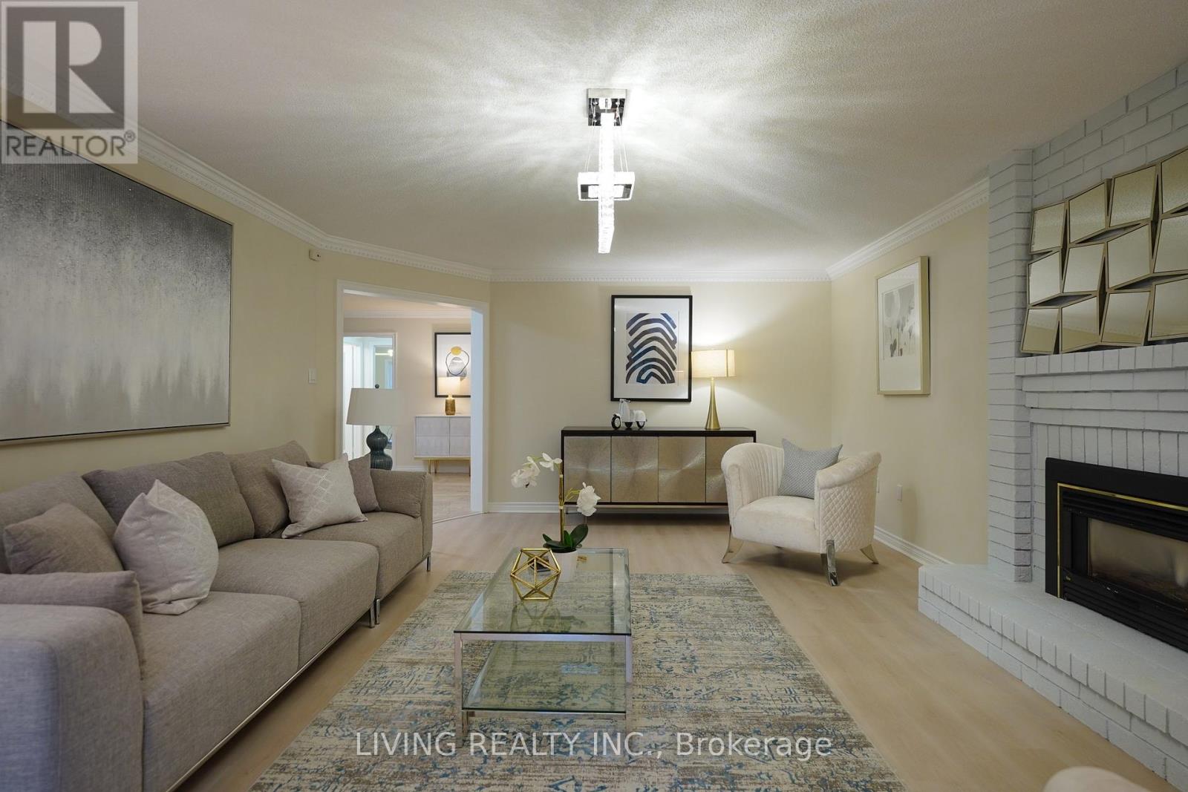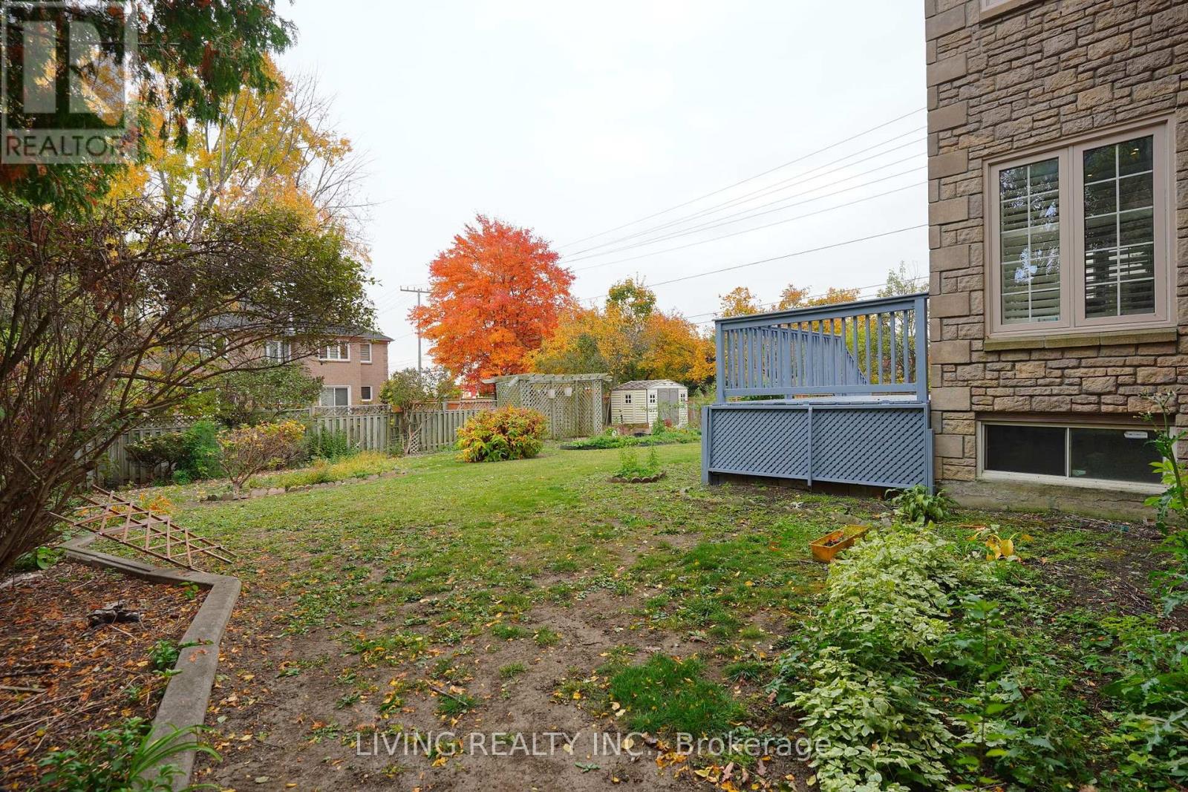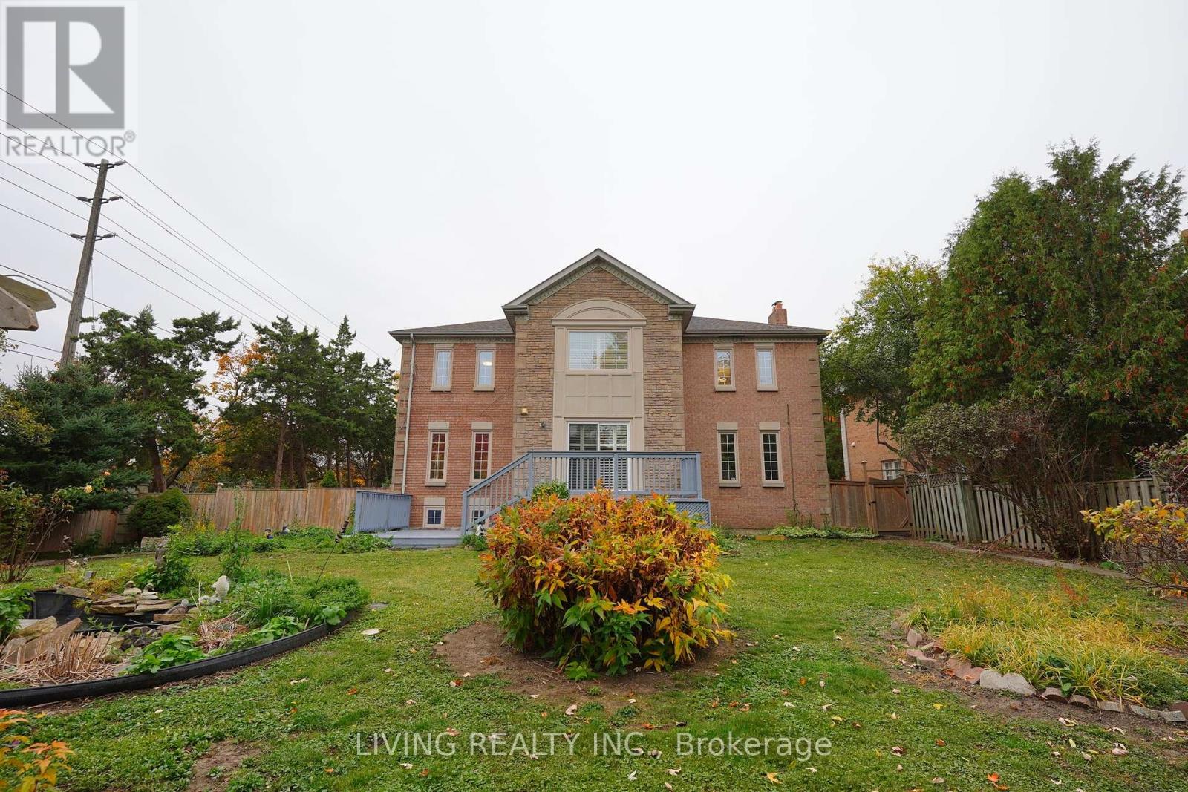5 Bedroom
4 Bathroom
Fireplace
Central Air Conditioning
Forced Air
$2,048,000
Set on a stunning irregular 80'x150' huge corner lot in the prestigious Bayview Hill, this 5-bedroom home spans an impressive 5,227 square feet.As you enter, you are greeted by the grandeur of a 2-storey glamours hall. The new vinyl wood floor throughout adds warmth and modern stylish. Master bdrm and family room both featuring inviting fireplaces perfect for gatherings. The gourmet kitchen, a chefs delight, seamlessly flowing out to a spacious deck for outdoor dining and entertaining. Ideally situated near a vibrant plaza, the renowned Bayview Hill Public School, parks, and public transport, this home offers a harmonious blend of delightful space & convenience. **** EXTRAS **** All Elfs, S.S Appliances: (Fridge, Stove, DW, Microwave) Washer, Dryer, CAC, CVAC, HEF, Alarm, 2 GDO, 2 Fireplace, Freshly Painted New Vinyl Floor. New Crystal Lights & Chandeliers. (id:39551)
Property Details
|
MLS® Number
|
N9512593 |
|
Property Type
|
Single Family |
|
Community Name
|
Bayview Hill |
|
Parking Space Total
|
6 |
Building
|
Bathroom Total
|
4 |
|
Bedrooms Above Ground
|
5 |
|
Bedrooms Total
|
5 |
|
Basement Development
|
Unfinished |
|
Basement Type
|
N/a (unfinished) |
|
Construction Style Attachment
|
Detached |
|
Cooling Type
|
Central Air Conditioning |
|
Exterior Finish
|
Brick, Stone |
|
Fireplace Present
|
Yes |
|
Flooring Type
|
Parquet, Vinyl |
|
Foundation Type
|
Unknown |
|
Half Bath Total
|
1 |
|
Heating Fuel
|
Natural Gas |
|
Heating Type
|
Forced Air |
|
Stories Total
|
2 |
|
Type
|
House |
|
Utility Water
|
Municipal Water |
Parking
Land
|
Acreage
|
No |
|
Sewer
|
Sanitary Sewer |
|
Size Depth
|
79 Ft ,9 In |
|
Size Frontage
|
147 Ft ,7 In |
|
Size Irregular
|
147.64 X 79.76 Ft ; 149(r) X 83.79(e) As Per Survey |
|
Size Total Text
|
147.64 X 79.76 Ft ; 149(r) X 83.79(e) As Per Survey |
|
Zoning Description
|
Res |
Rooms
| Level |
Type |
Length |
Width |
Dimensions |
|
Second Level |
Bedroom 5 |
6.09 m |
5.17 m |
6.09 m x 5.17 m |
|
Second Level |
Primary Bedroom |
7.59 m |
3.57 m |
7.59 m x 3.57 m |
|
Second Level |
Bedroom 2 |
3.95 m |
5.35 m |
3.95 m x 5.35 m |
|
Second Level |
Bedroom 3 |
5.38 m |
3.93 m |
5.38 m x 3.93 m |
|
Second Level |
Bedroom 4 |
5.36 m |
3.61 m |
5.36 m x 3.61 m |
|
Main Level |
Living Room |
5.96 m |
3.93 m |
5.96 m x 3.93 m |
|
Main Level |
Dining Room |
6.02 m |
3.89 m |
6.02 m x 3.89 m |
|
Main Level |
Family Room |
7.06 m |
4.29 m |
7.06 m x 4.29 m |
|
Main Level |
Library |
7.56 m |
4.51 m |
7.56 m x 4.51 m |
|
Main Level |
Den |
5.54 m |
3.62 m |
5.54 m x 3.62 m |
https://www.realtor.ca/real-estate/27585352/1-shallmar-gardens-richmond-hill-bayview-hill-bayview-hill










































