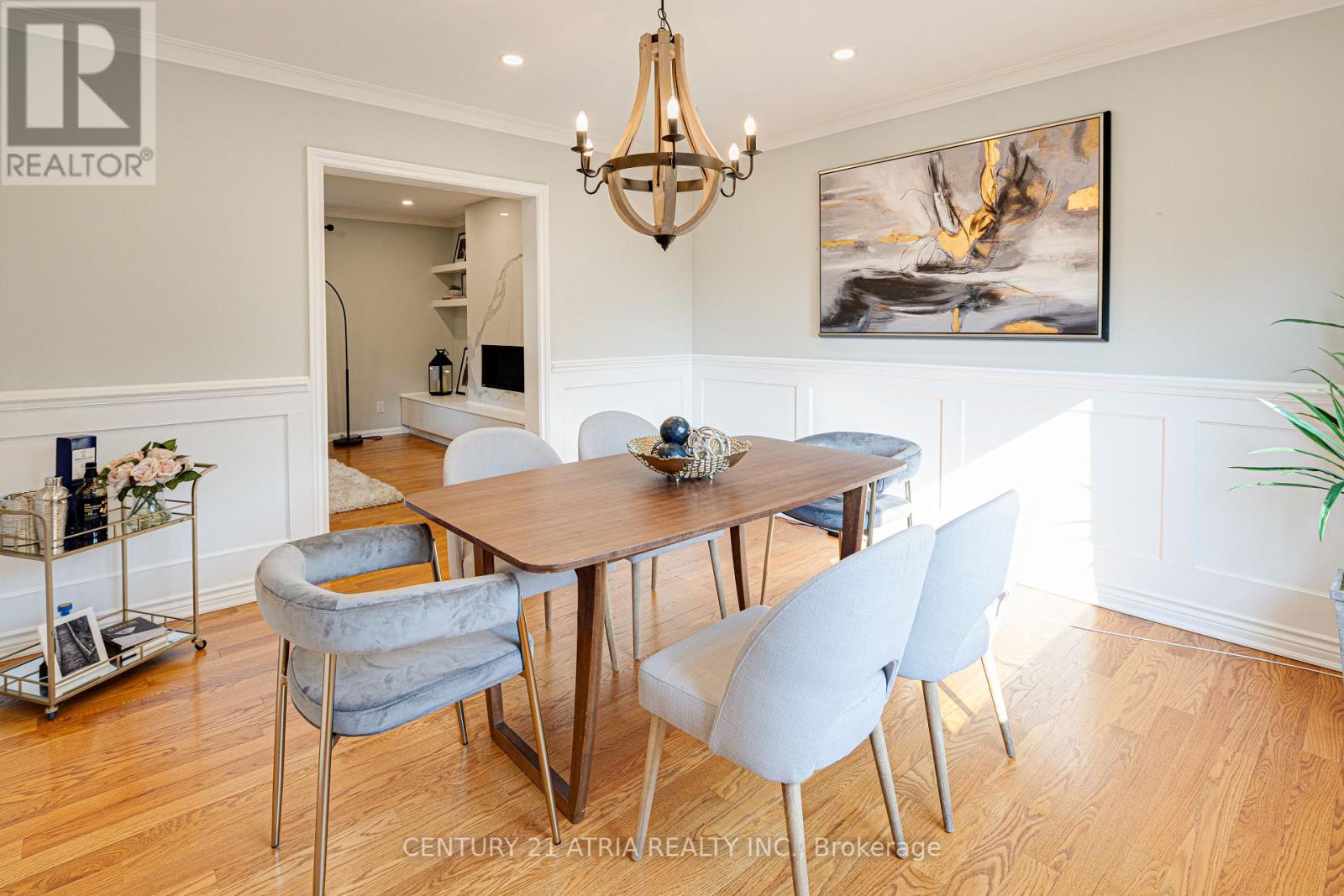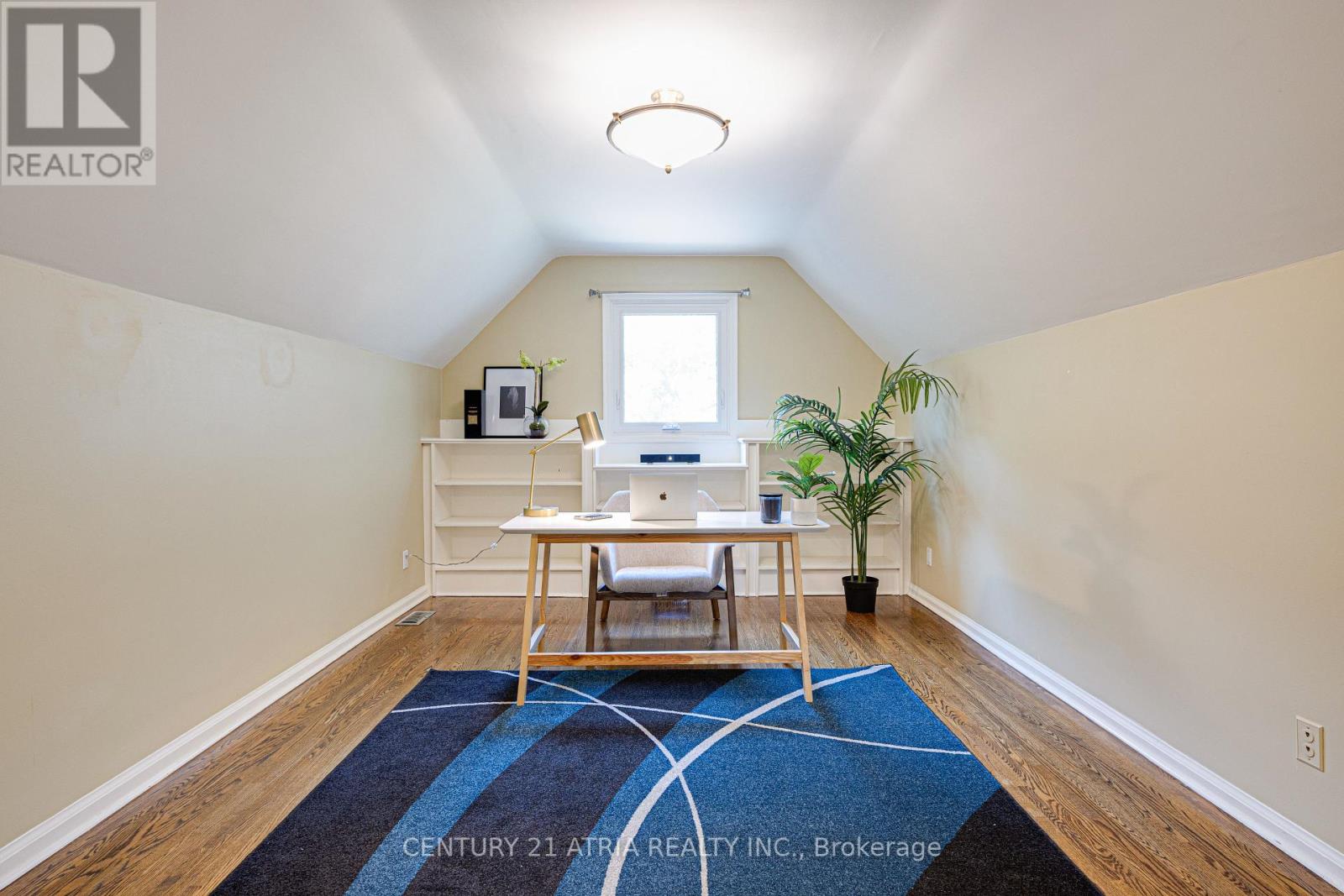5 Bedroom
4 Bathroom
Fireplace
Central Air Conditioning
Forced Air
$3,200,000
Discover this exquisite residence featuring a beautifully designed open-concept kitchen, a private dining room, a spacious living room, and a cozy family room. The basement, transformed by an award-winning designer with over $150K in renovations, is a standout feature that must be seen to be fully appreciated. Step outside to enjoy the impressive backyard, which boasts two large terraces, a playful yellow slide, and a meticulously manicured garden. Ideally located close to highly-rated schools, Hwy 401, restaurants, and parks. Brand new HVAC (2024), Complete Basement Renovations and second floor bathroom (2023), Backyard renovations (2022), Brand new drive way interlock (2021), Windows and front door replaced (2019) and many more upgrades. Schedule your visit today to experience this exceptional home in person and see all that it has to offer. **** EXTRAS **** Side by side Samsung refrigerator, stove/oven, dishwasher, washer/dryer, range hood, all existing light fixtures, window coverings. (id:39551)
Property Details
|
MLS® Number
|
C9349867 |
|
Property Type
|
Single Family |
|
Community Name
|
St. Andrew-Windfields |
|
Amenities Near By
|
Hospital, Park, Public Transit, Schools |
|
Parking Space Total
|
4 |
Building
|
Bathroom Total
|
4 |
|
Bedrooms Above Ground
|
5 |
|
Bedrooms Total
|
5 |
|
Appliances
|
Oven - Built-in, Range, Water Heater - Tankless, Water Heater |
|
Basement Development
|
Finished |
|
Basement Type
|
N/a (finished) |
|
Construction Style Attachment
|
Detached |
|
Cooling Type
|
Central Air Conditioning |
|
Exterior Finish
|
Brick |
|
Fireplace Present
|
Yes |
|
Foundation Type
|
Concrete |
|
Half Bath Total
|
1 |
|
Heating Fuel
|
Natural Gas |
|
Heating Type
|
Forced Air |
|
Stories Total
|
2 |
|
Type
|
House |
|
Utility Water
|
Municipal Water |
Parking
Land
|
Acreage
|
No |
|
Fence Type
|
Fenced Yard |
|
Land Amenities
|
Hospital, Park, Public Transit, Schools |
|
Sewer
|
Sanitary Sewer |
|
Size Depth
|
120 Ft |
|
Size Frontage
|
95 Ft |
|
Size Irregular
|
95 X 120 Ft |
|
Size Total Text
|
95 X 120 Ft |
Rooms
| Level |
Type |
Length |
Width |
Dimensions |
|
Second Level |
Primary Bedroom |
3.532 m |
4.87 m |
3.532 m x 4.87 m |
|
Second Level |
Bedroom 2 |
3.3663 m |
3.706 m |
3.3663 m x 3.706 m |
|
Second Level |
Bedroom 3 |
3.276 m |
4.277 m |
3.276 m x 4.277 m |
|
Second Level |
Bedroom 4 |
4.769 m |
3.398 m |
4.769 m x 3.398 m |
|
Basement |
Bedroom |
2.722 m |
3.213 m |
2.722 m x 3.213 m |
|
Basement |
Recreational, Games Room |
11.606 m |
3.831 m |
11.606 m x 3.831 m |
|
Basement |
Kitchen |
2.291 m |
2.056 m |
2.291 m x 2.056 m |
|
Main Level |
Kitchen |
3.291 m |
4.03 m |
3.291 m x 4.03 m |
|
Main Level |
Living Room |
3.997 m |
8.07 m |
3.997 m x 8.07 m |
|
Main Level |
Dining Room |
3.997 m |
8.07 m |
3.997 m x 8.07 m |
|
Main Level |
Family Room |
5.49 m |
3.96 m |
5.49 m x 3.96 m |
|
Main Level |
Den |
3.796 m |
3.966 m |
3.796 m x 3.966 m |
https://www.realtor.ca/real-estate/27415885/56-magpie-crescent-toronto-st-andrew-windfields-st-andrew-windfields









































