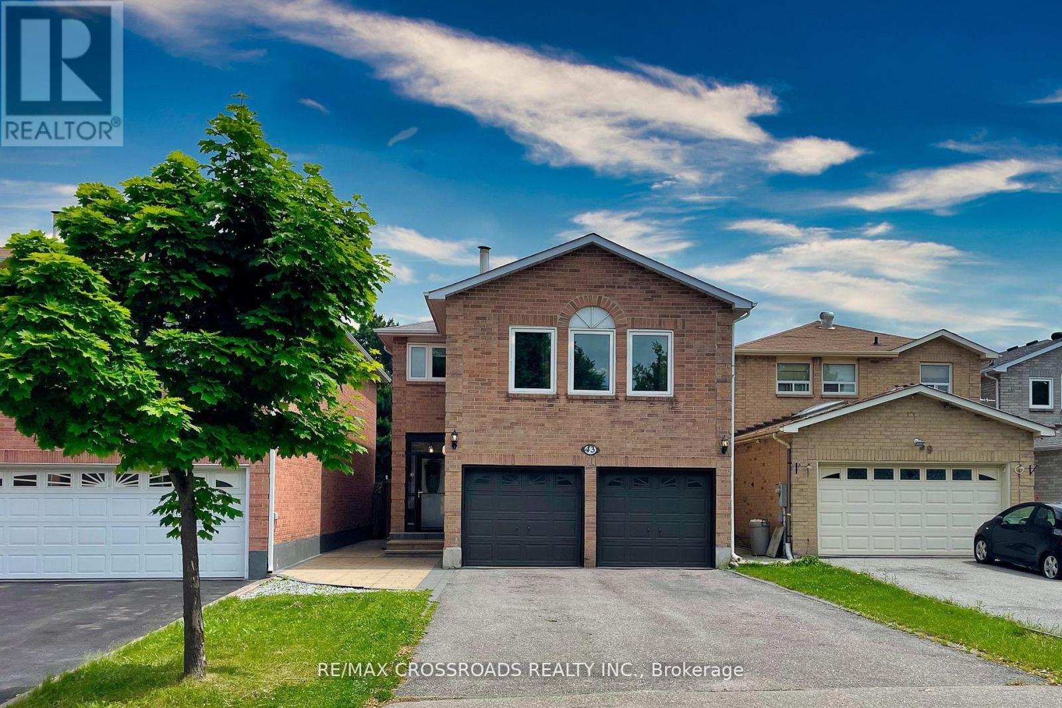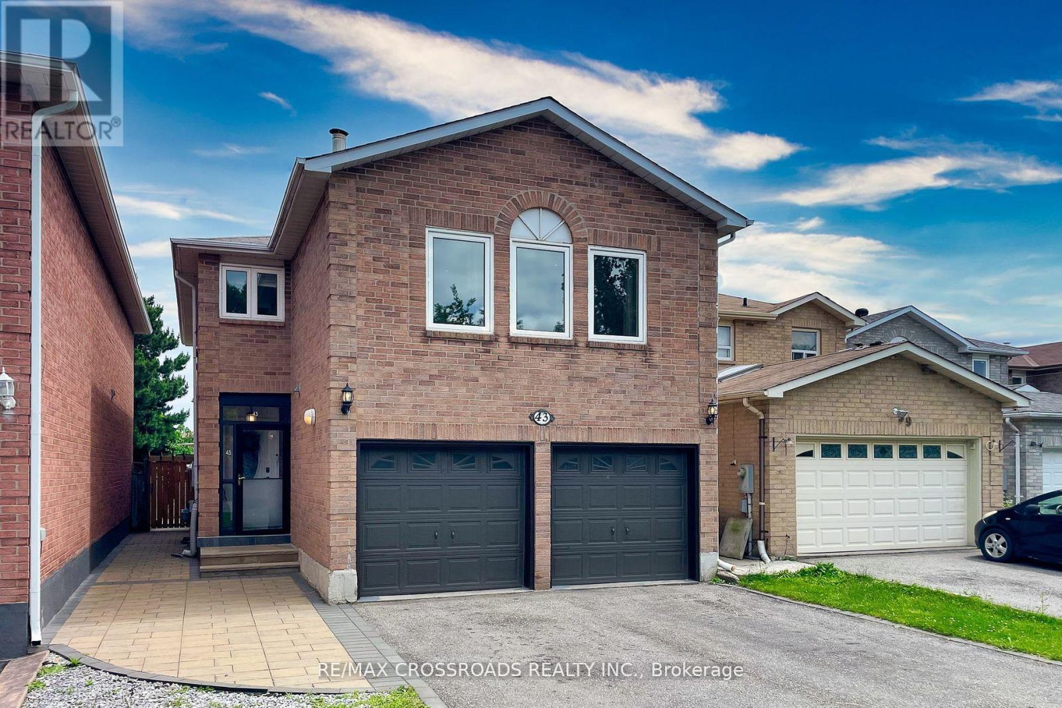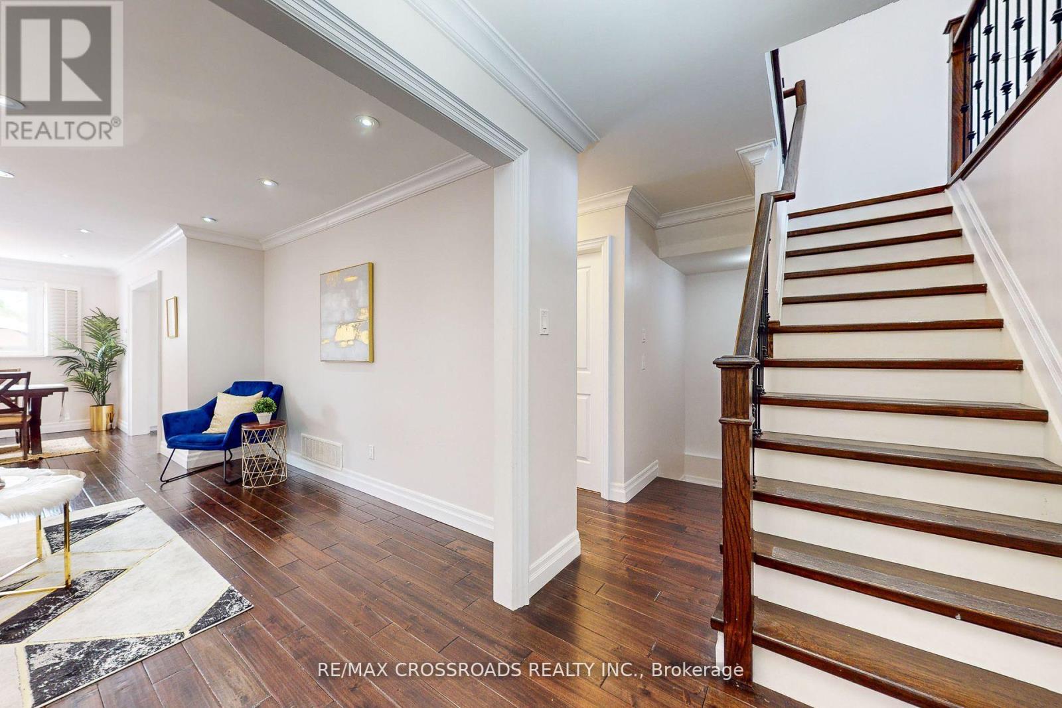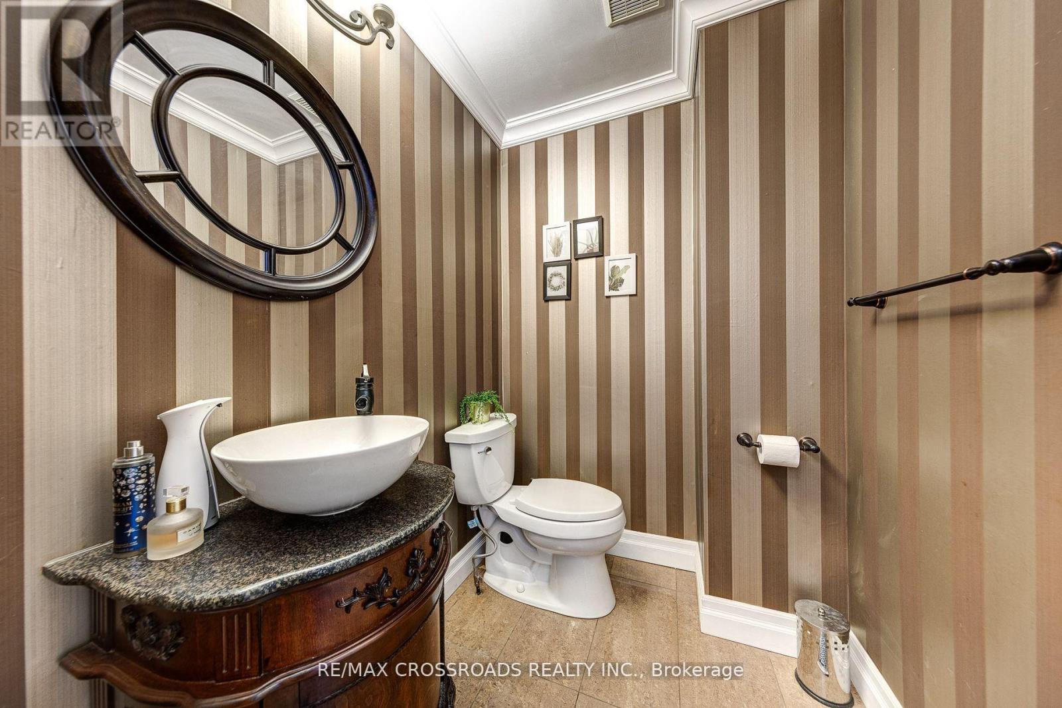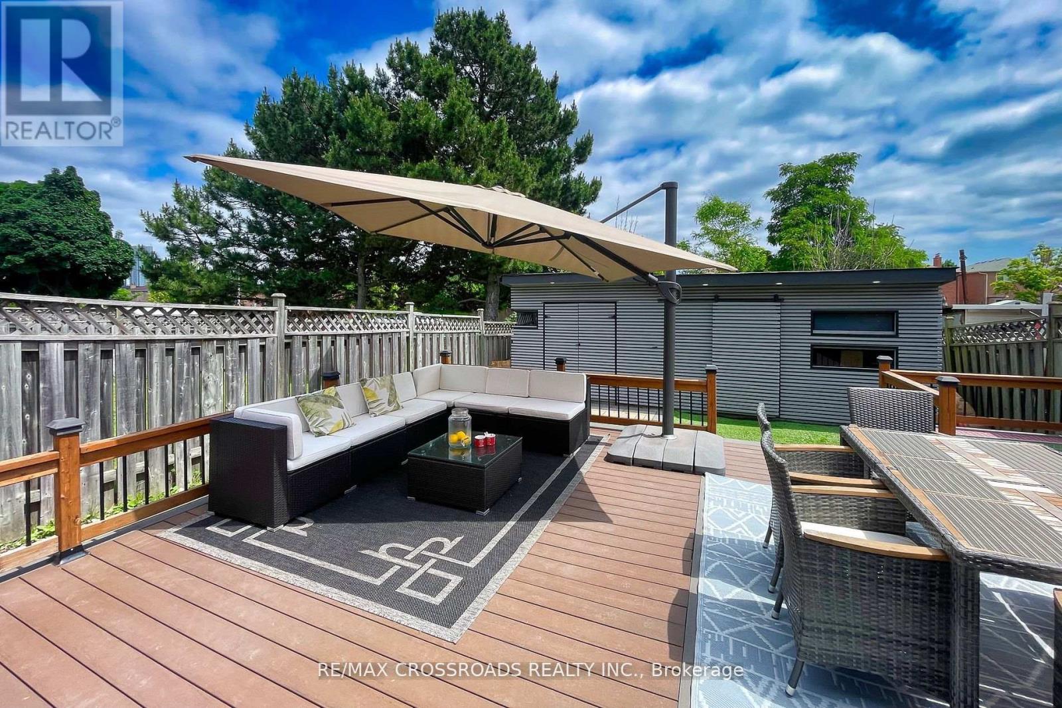5 Bedroom
4 Bathroom
Fireplace
Central Air Conditioning
Forced Air
$1,689,000
Welcome to 43 Pilkington Crescent in Prime Thornhill, a stunningly renovated home offering the perfect blend of luxury and convenience. Step into this exquisite property boasting a spacious family room with high ceilings, a cozy fireplace, hardwood floors, and elegant crown molding. Modern upgrades such as new A/C and windows enhance comfort and energy efficiency. Outside, the professionally landscaped backyard features a PVC deck, kids' pool, oversized shed, and low-maintenance artificial turf. With upgraded 200Amp electric service and EV charger readiness, this home is both stylish and eco-friendly. Experience luxury living at its finest in this Thornhill gem, offering a prime location close to schools, shops, and entertainment. Don't miss the opportunity to make this your dream home. (id:39551)
Property Details
|
MLS® Number
|
N9350126 |
|
Property Type
|
Single Family |
|
Community Name
|
Brownridge |
|
Parking Space Total
|
6 |
|
Structure
|
Shed |
Building
|
Bathroom Total
|
4 |
|
Bedrooms Above Ground
|
4 |
|
Bedrooms Below Ground
|
1 |
|
Bedrooms Total
|
5 |
|
Appliances
|
Dishwasher, Dryer, Range, Refrigerator, Stove, Washer, Window Coverings |
|
Basement Development
|
Finished |
|
Basement Type
|
N/a (finished) |
|
Construction Style Attachment
|
Detached |
|
Cooling Type
|
Central Air Conditioning |
|
Exterior Finish
|
Brick |
|
Fireplace Present
|
Yes |
|
Flooring Type
|
Hardwood |
|
Foundation Type
|
Unknown |
|
Half Bath Total
|
1 |
|
Heating Fuel
|
Natural Gas |
|
Heating Type
|
Forced Air |
|
Stories Total
|
2 |
|
Type
|
House |
|
Utility Water
|
Municipal Water |
Parking
Land
|
Acreage
|
No |
|
Fence Type
|
Fenced Yard |
|
Sewer
|
Sanitary Sewer |
|
Size Depth
|
126 Ft ,10 In |
|
Size Frontage
|
29 Ft ,6 In |
|
Size Irregular
|
29.57 X 126.85 Ft |
|
Size Total Text
|
29.57 X 126.85 Ft |
Rooms
| Level |
Type |
Length |
Width |
Dimensions |
|
Second Level |
Family Room |
6.07 m |
5.64 m |
6.07 m x 5.64 m |
|
Second Level |
Primary Bedroom |
5.18 m |
3.45 m |
5.18 m x 3.45 m |
|
Second Level |
Bedroom 2 |
3.28 m |
2.8 m |
3.28 m x 2.8 m |
|
Second Level |
Bedroom 3 |
2.68 m |
2.51 m |
2.68 m x 2.51 m |
|
Second Level |
Bedroom 4 |
3.81 m |
2.97 m |
3.81 m x 2.97 m |
|
Basement |
Bedroom 5 |
4.65 m |
2.49 m |
4.65 m x 2.49 m |
|
Basement |
Great Room |
5.64 m |
3.28 m |
5.64 m x 3.28 m |
|
Main Level |
Living Room |
3.71 m |
3.78 m |
3.71 m x 3.78 m |
|
Main Level |
Dining Room |
3.87 m |
3.05 m |
3.87 m x 3.05 m |
|
Main Level |
Kitchen |
3.61 m |
3.1 m |
3.61 m x 3.1 m |
|
Main Level |
Eating Area |
2.51 m |
3.73 m |
2.51 m x 3.73 m |
https://www.realtor.ca/real-estate/27416661/43-pilkington-crescent-vaughan-brownridge-brownridge

