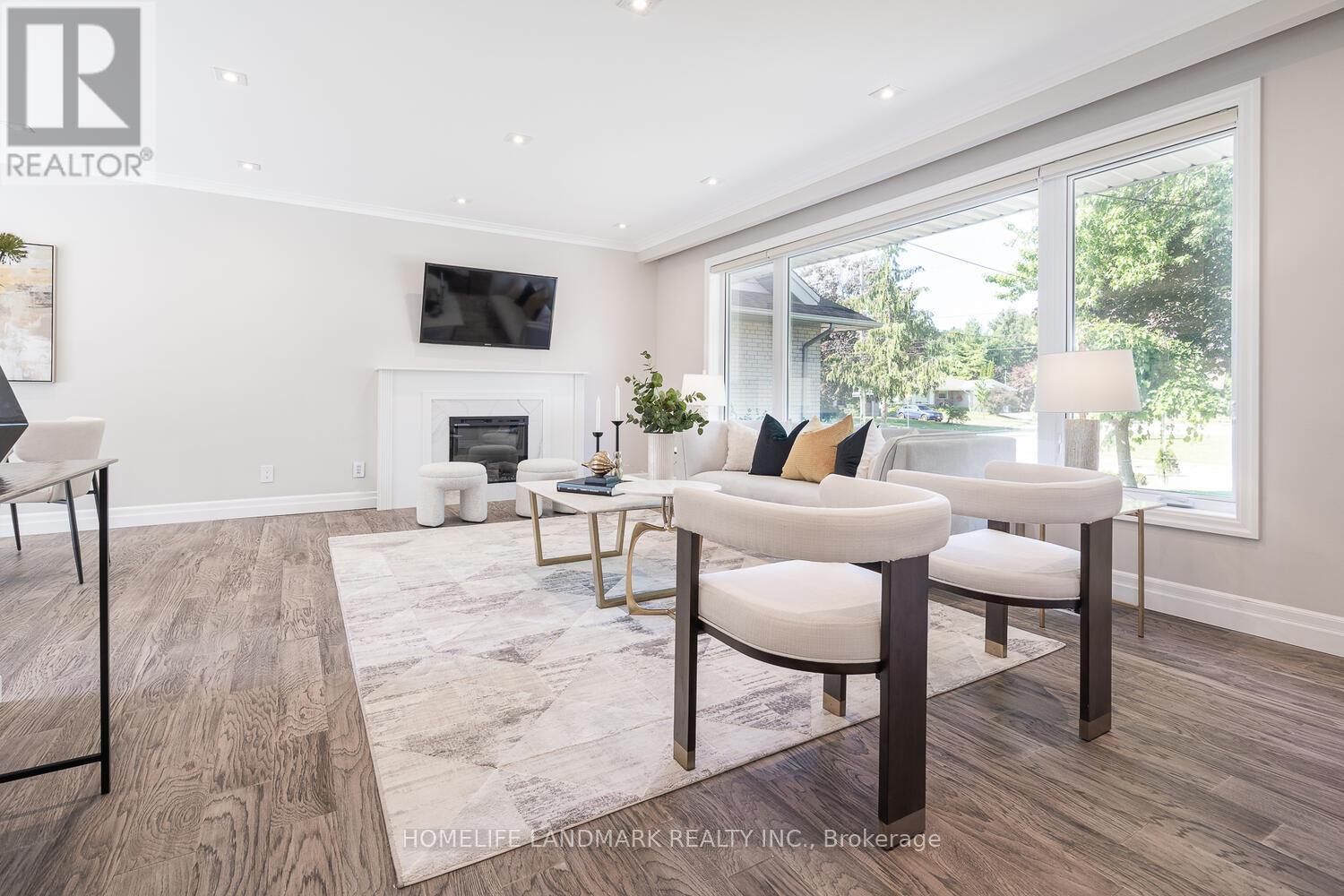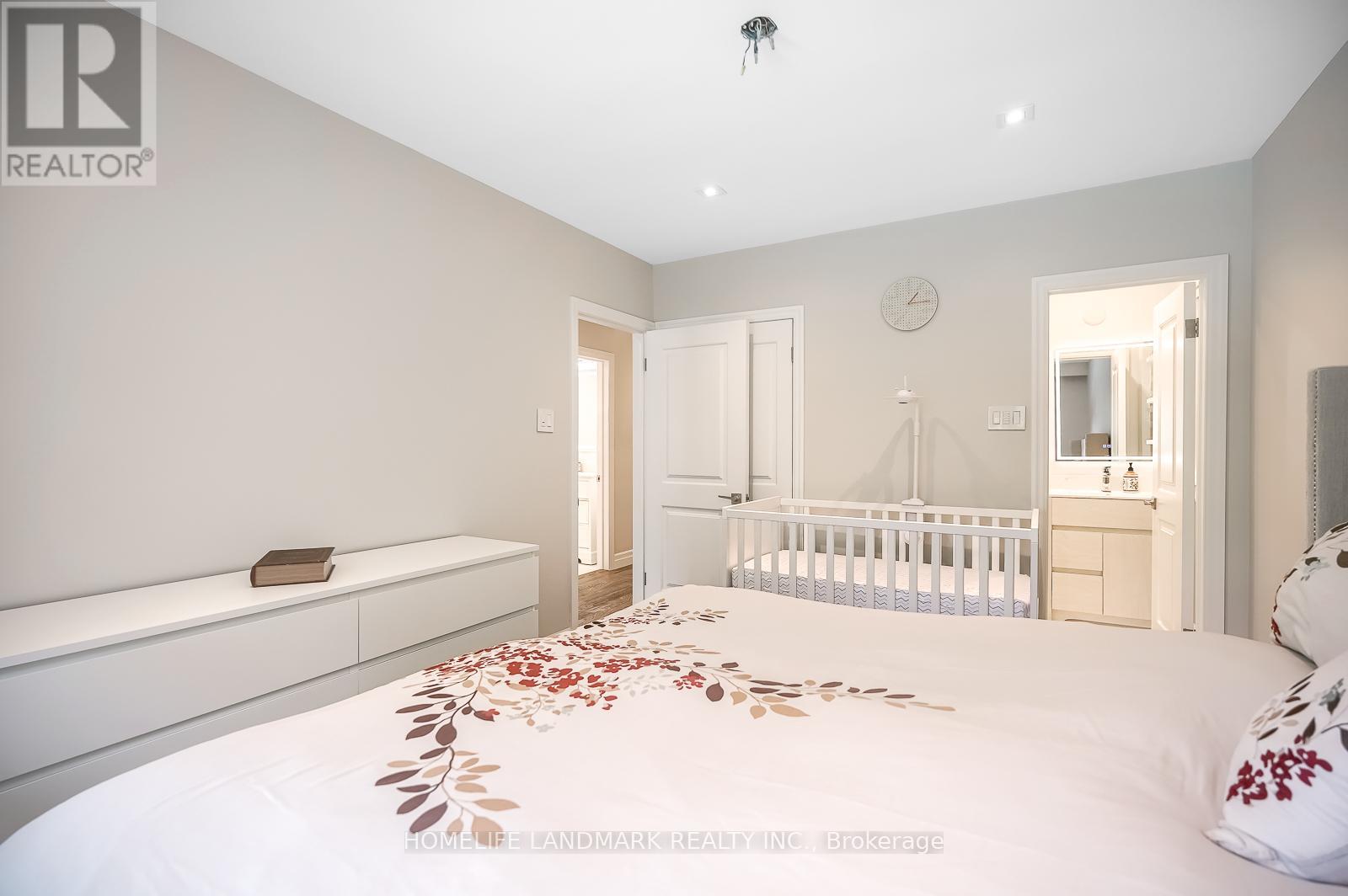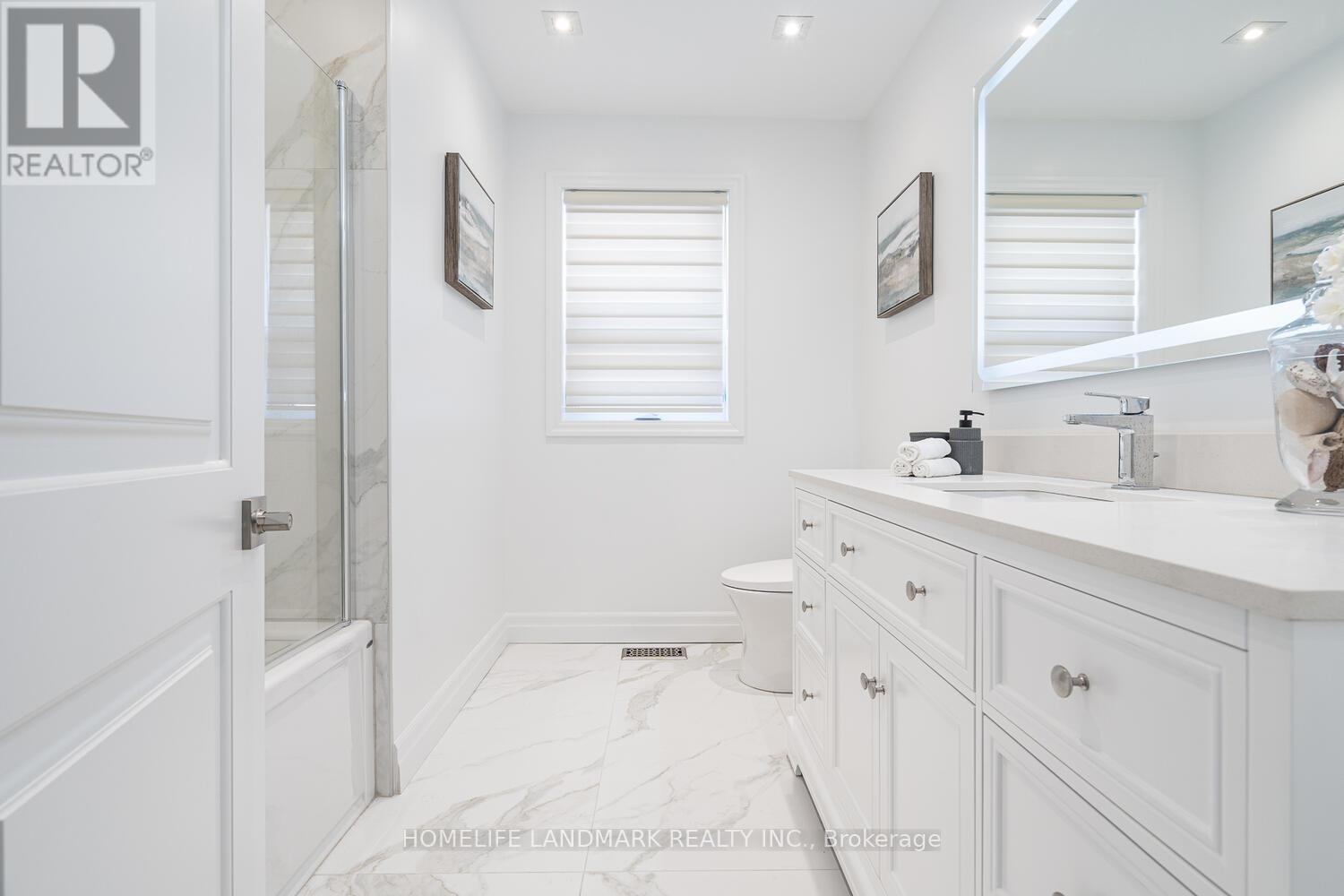6 Bedroom
3 Bathroom
Bungalow
Fireplace
Inground Pool
Central Air Conditioning
Forced Air
$2,298,000
Immaculate Specious Top to Bottom Renovated Bungalow Nested In The Prestigious Bayview Village! Enormous Amount Of High Quality Renovations Have Been Done Recently! Surrounded by Multi Million Homes. New windows, New Hardwood Flooring & Pot Lights Throughout The House, Huge Window In The L-Shape Living & Dining Room Which Opens Up To The Backyard Oasis With Inground Pool With Heater & BBQ Area a Complete Private Backyard. Master Bedroom Ensuite Bathroom, Electric Fireplace. A New Accessible Laundry On Main Floor. Specious Basement With 2 + Den Bedroom And A Woodburn Fireplace, Walk-Up to The Backyard. Close to Great Amenities, Minutes Away from Earl Haig S.S, Parks, Trails, Bayview Village Mall, Ravines, Restaurants & Shopping, Community Centre, Tennis Courts, TTC Subway Station, and Highway 401/404. **** EXTRAS **** S/S Fridge, S/S Gas Stove, S/S Hood Fan, Dishwasher, Washer& Dryer, All ELF, Electric Car Charger. Den In The Basement Have all The Rough Ins, Piping & Electrical Ready For a Potential Kitchen To Be Added In The Basement. (id:39551)
Open House
This property has open houses!
Starts at:
2:00 pm
Ends at:
4:00 pm
Property Details
|
MLS® Number
|
C9351726 |
|
Property Type
|
Single Family |
|
Community Name
|
Bayview Village |
|
Features
|
Carpet Free |
|
Parking Space Total
|
3 |
|
Pool Type
|
Inground Pool |
Building
|
Bathroom Total
|
3 |
|
Bedrooms Above Ground
|
3 |
|
Bedrooms Below Ground
|
3 |
|
Bedrooms Total
|
6 |
|
Architectural Style
|
Bungalow |
|
Basement Development
|
Finished |
|
Basement Features
|
Walk-up |
|
Basement Type
|
N/a (finished) |
|
Construction Style Attachment
|
Detached |
|
Cooling Type
|
Central Air Conditioning |
|
Exterior Finish
|
Shingles, Brick |
|
Fireplace Present
|
Yes |
|
Flooring Type
|
Vinyl, Ceramic, Hardwood |
|
Foundation Type
|
Concrete |
|
Heating Fuel
|
Natural Gas |
|
Heating Type
|
Forced Air |
|
Stories Total
|
1 |
|
Type
|
House |
|
Utility Water
|
Municipal Water |
Parking
Land
|
Acreage
|
No |
|
Sewer
|
Sanitary Sewer |
|
Size Depth
|
120 Ft |
|
Size Frontage
|
50 Ft |
|
Size Irregular
|
50 X 120 Ft |
|
Size Total Text
|
50 X 120 Ft |
Rooms
| Level |
Type |
Length |
Width |
Dimensions |
|
Basement |
Recreational, Games Room |
8.74 m |
3.77 m |
8.74 m x 3.77 m |
|
Basement |
Recreational, Games Room |
3.35 m |
3.04 m |
3.35 m x 3.04 m |
|
Basement |
Bedroom 4 |
4.32 m |
3.05 m |
4.32 m x 3.05 m |
|
Basement |
Bedroom 5 |
3.3 m |
3 m |
3.3 m x 3 m |
|
Basement |
Den |
3.3 m |
3.2 m |
3.3 m x 3.2 m |
|
Main Level |
Living Room |
5.7 m |
3.79 m |
5.7 m x 3.79 m |
|
Main Level |
Dining Room |
2.83 m |
3.1 m |
2.83 m x 3.1 m |
|
Main Level |
Kitchen |
5.19 m |
2.89 m |
5.19 m x 2.89 m |
|
Main Level |
Primary Bedroom |
4.02 m |
3.15 m |
4.02 m x 3.15 m |
|
Main Level |
Bedroom 2 |
3.16 m |
3.01 m |
3.16 m x 3.01 m |
|
Main Level |
Bedroom 3 |
3.83 m |
2.97 m |
3.83 m x 2.97 m |
|
Main Level |
Foyer |
2.11 m |
1.87 m |
2.11 m x 1.87 m |
https://www.realtor.ca/real-estate/27420128/53-heathview-avenue-toronto-bayview-village-bayview-village









































