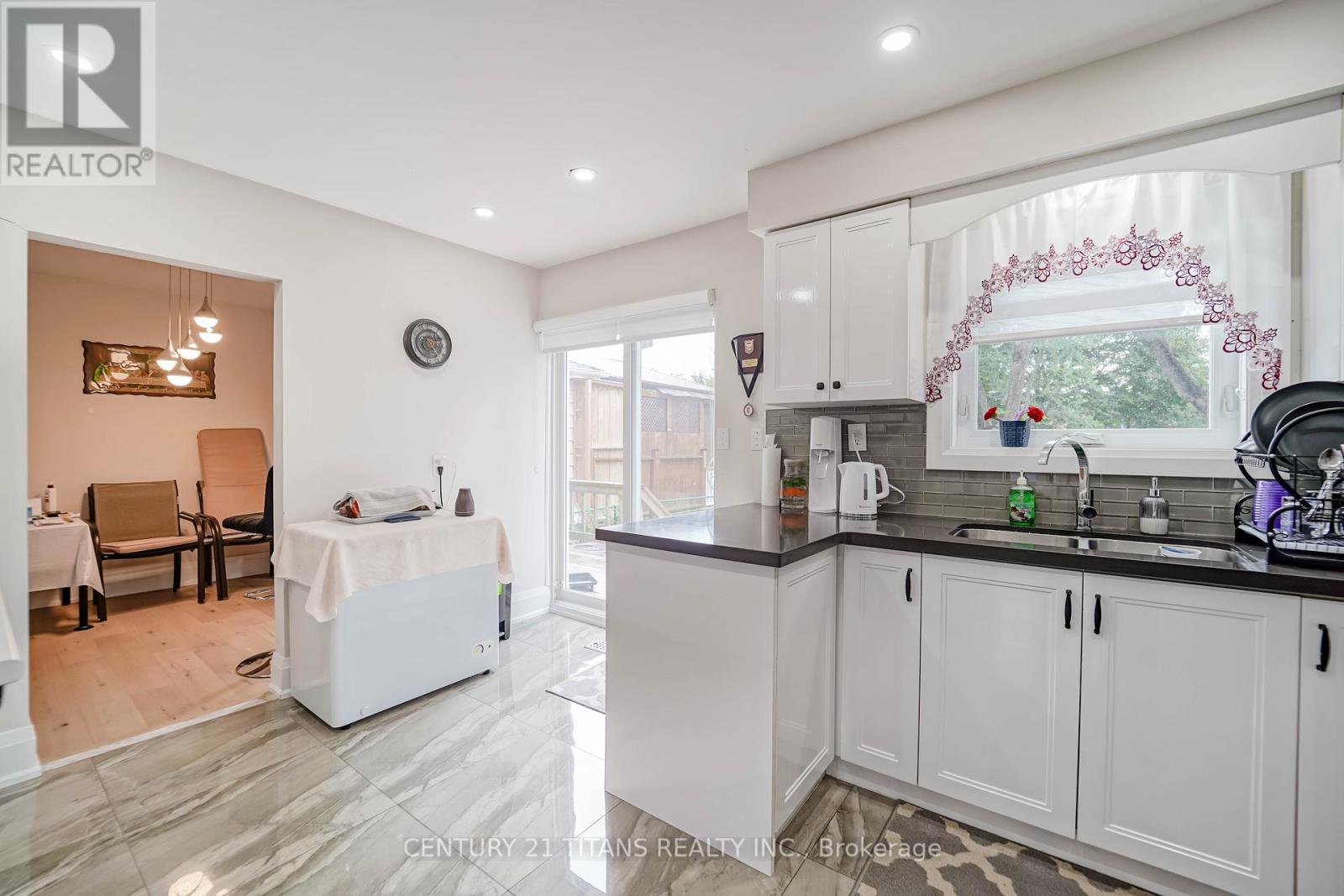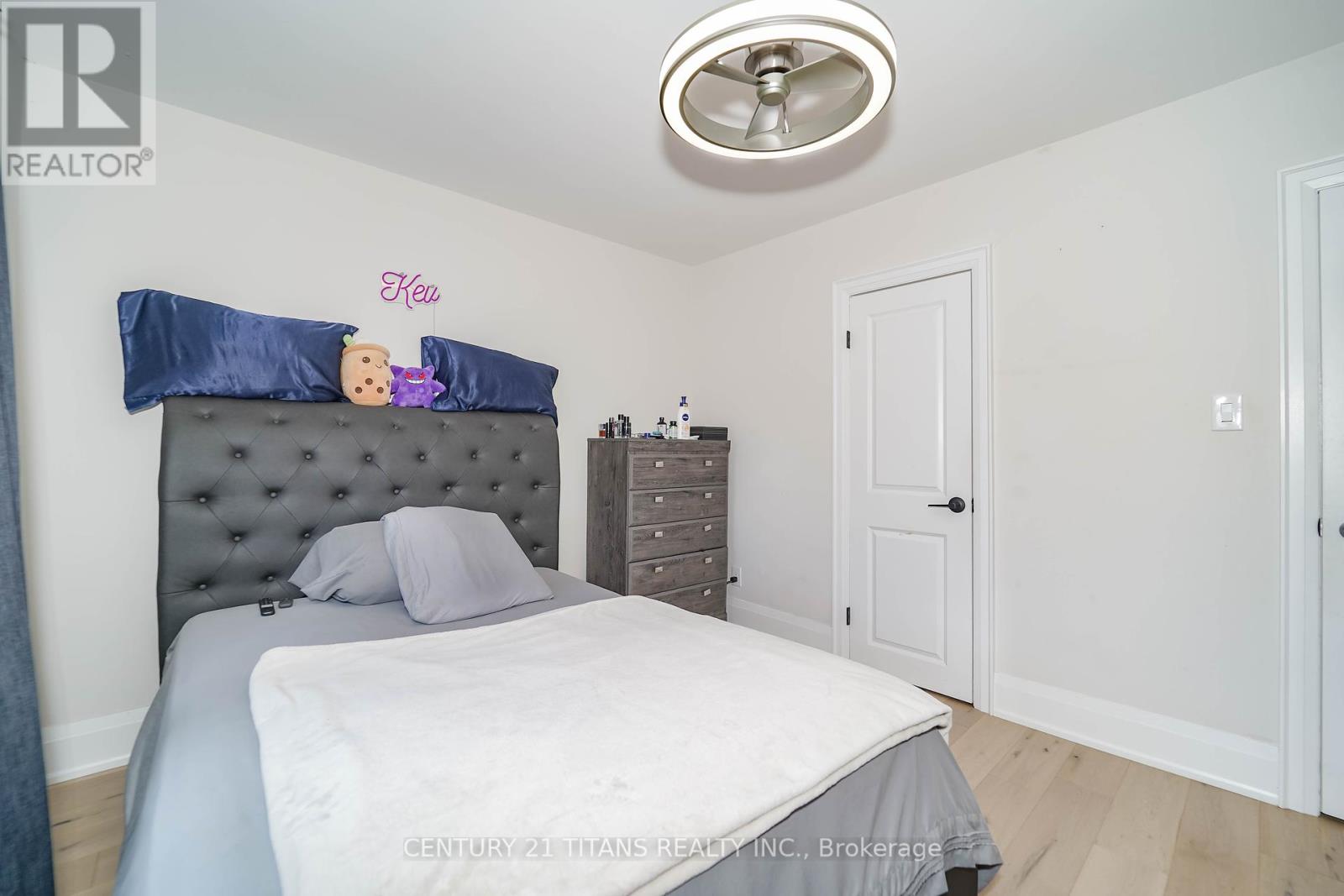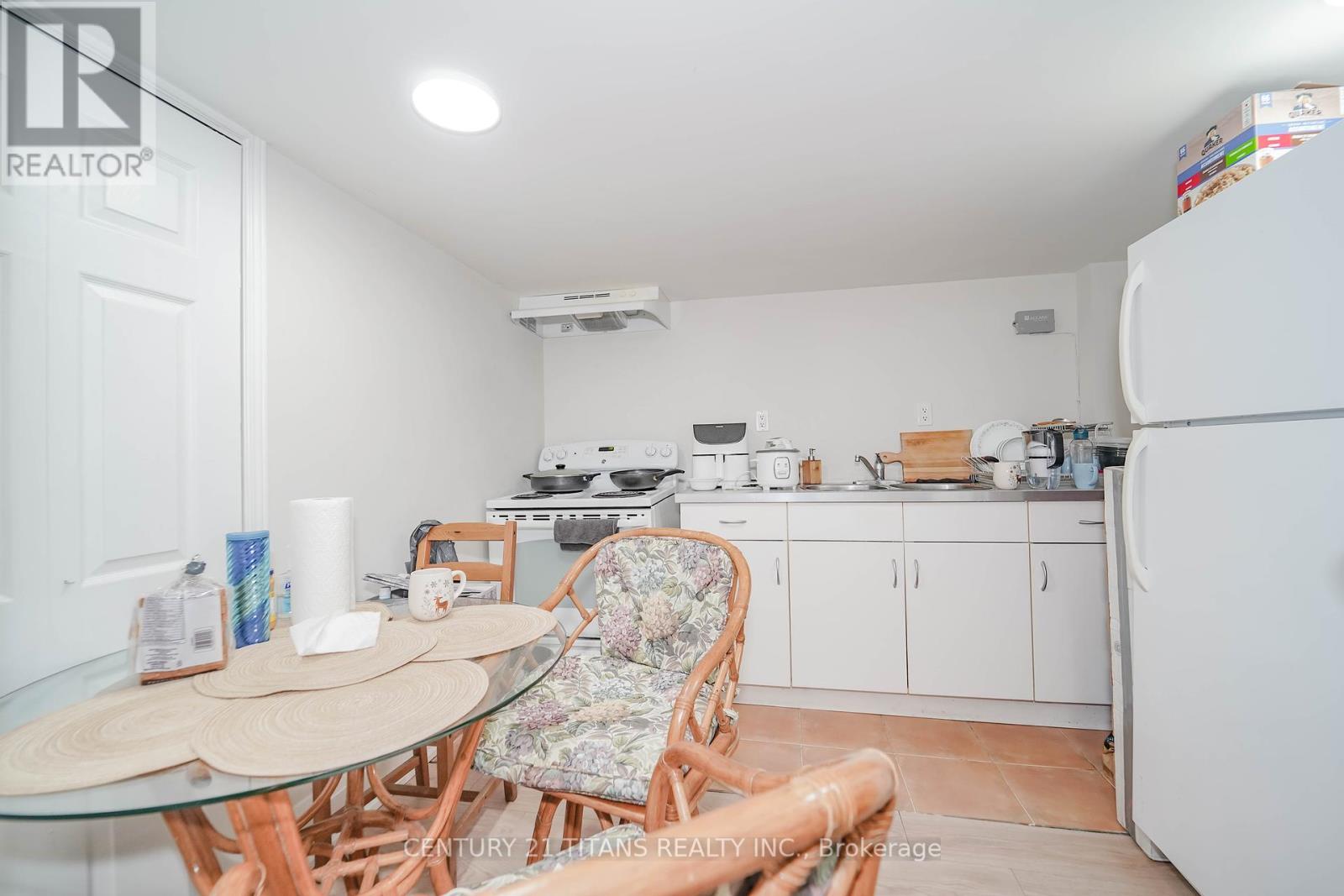42 Pixley Crescent Toronto (West Hill), Ontario M1E 3G6
6 Bedroom
2 Bathroom
Central Air Conditioning
Forced Air
$1,100,000
A must see! Remarkably renovated 4 bedroom two-storey semi-detached house in a quite neighbourhood. Absolutely ready to move in with $$$$ of renovations. too many to list. convenient location, steps to transit, shopping, schools, parks, kingston Rd & hwy 401 and all the other amenities. Finished basement apartment with separate entrance for additional income. lovely large backyard with deck & privacy. Potential for garden suite. **** EXTRAS **** All Elf's, Washer/Dryer, All Appliances, All Existing Window Coverings (id:39551)
Property Details
| MLS® Number | E9351751 |
| Property Type | Single Family |
| Community Name | West Hill |
| Features | In-law Suite |
| Parking Space Total | 3 |
Building
| Bathroom Total | 2 |
| Bedrooms Above Ground | 4 |
| Bedrooms Below Ground | 2 |
| Bedrooms Total | 6 |
| Basement Features | Apartment In Basement, Separate Entrance |
| Basement Type | N/a |
| Construction Style Attachment | Semi-detached |
| Cooling Type | Central Air Conditioning |
| Exterior Finish | Brick |
| Fireplace Present | No |
| Flooring Type | Hardwood, Ceramic |
| Foundation Type | Block |
| Heating Fuel | Natural Gas |
| Heating Type | Forced Air |
| Stories Total | 2 |
| Type | House |
| Utility Water | Municipal Water |
Land
| Acreage | No |
| Sewer | Sanitary Sewer |
| Size Depth | 139 Ft |
| Size Frontage | 39 Ft ,5 In |
| Size Irregular | 39.44 X 139 Ft |
| Size Total Text | 39.44 X 139 Ft |
Rooms
| Level | Type | Length | Width | Dimensions |
|---|---|---|---|---|
| Second Level | Primary Bedroom | 3.07 m | 3.01 m | 3.07 m x 3.01 m |
| Second Level | Bedroom 2 | 3.01 m | 2.08 m | 3.01 m x 2.08 m |
| Second Level | Bedroom 3 | 3.01 m | 2.04 m | 3.01 m x 2.04 m |
| Second Level | Bedroom 4 | 3.01 m | 2.08 m | 3.01 m x 2.08 m |
| Ground Level | Living Room | 4.08 m | 4.74 m | 4.08 m x 4.74 m |
| Ground Level | Dining Room | 3.22 m | 2.79 m | 3.22 m x 2.79 m |
| Ground Level | Kitchen | 4.38 m | 3.12 m | 4.38 m x 3.12 m |
Utilities
| Cable | Installed |
| Sewer | Installed |
https://www.realtor.ca/real-estate/27420386/42-pixley-crescent-toronto-west-hill-west-hill
Interested?
Contact us for more information











































