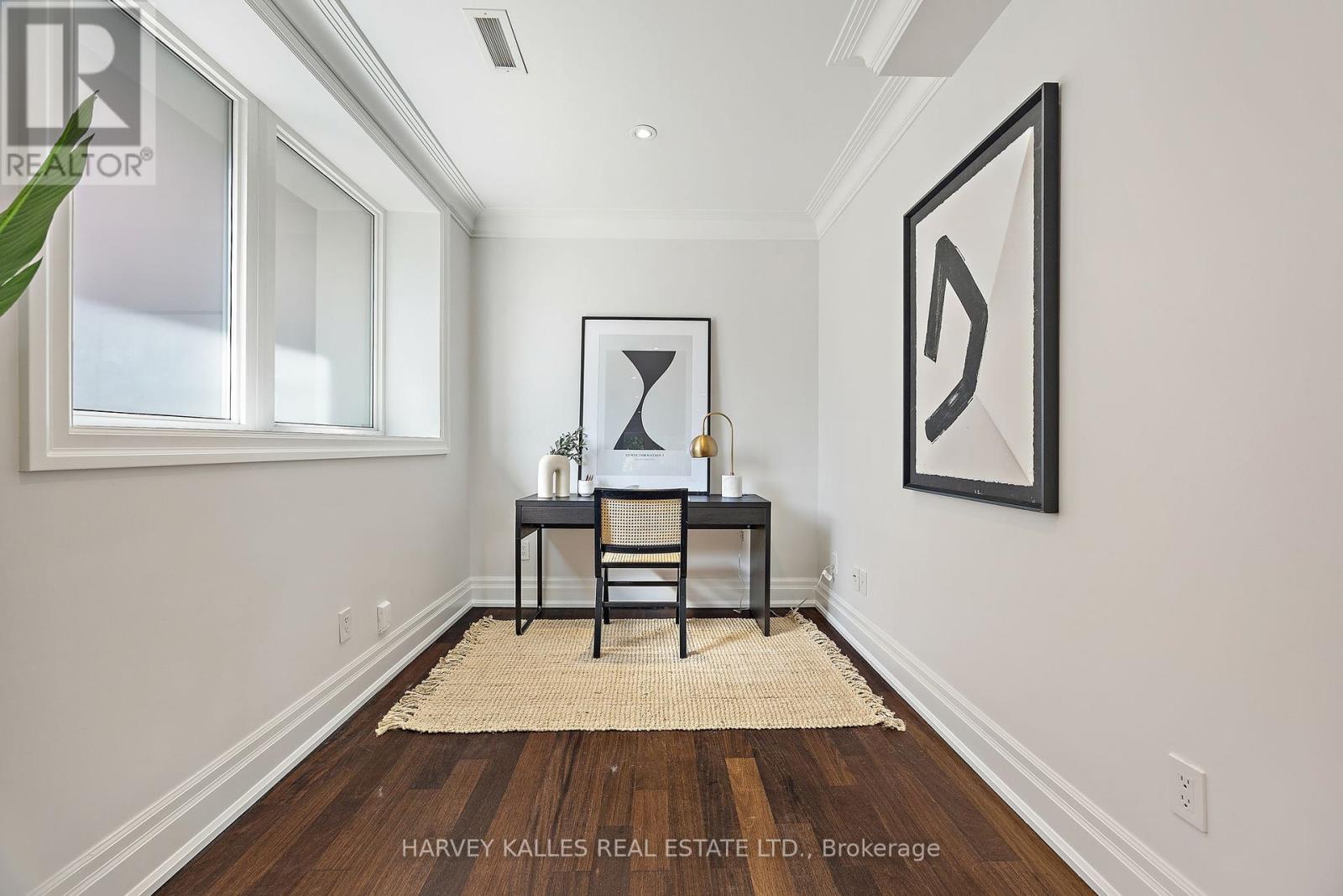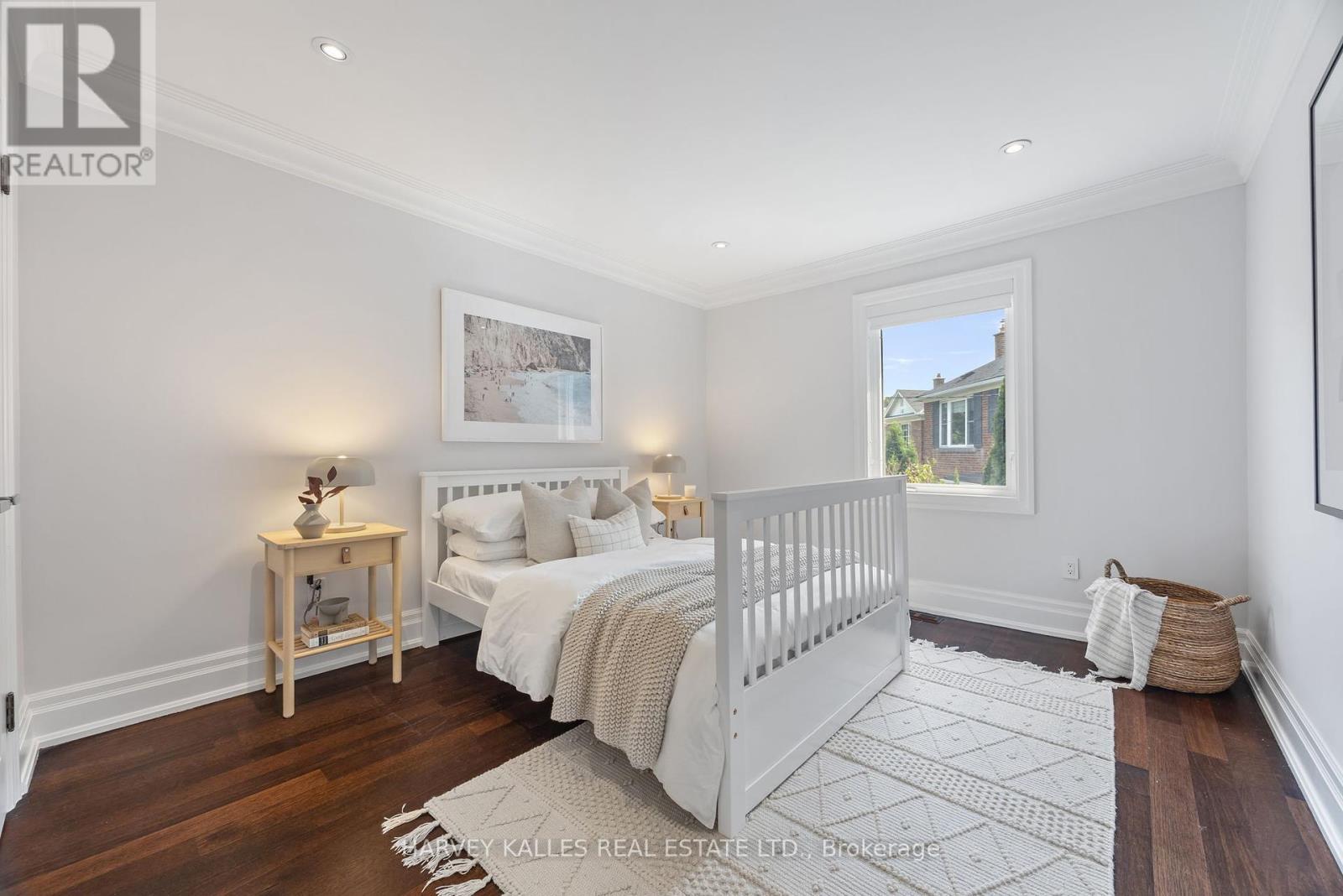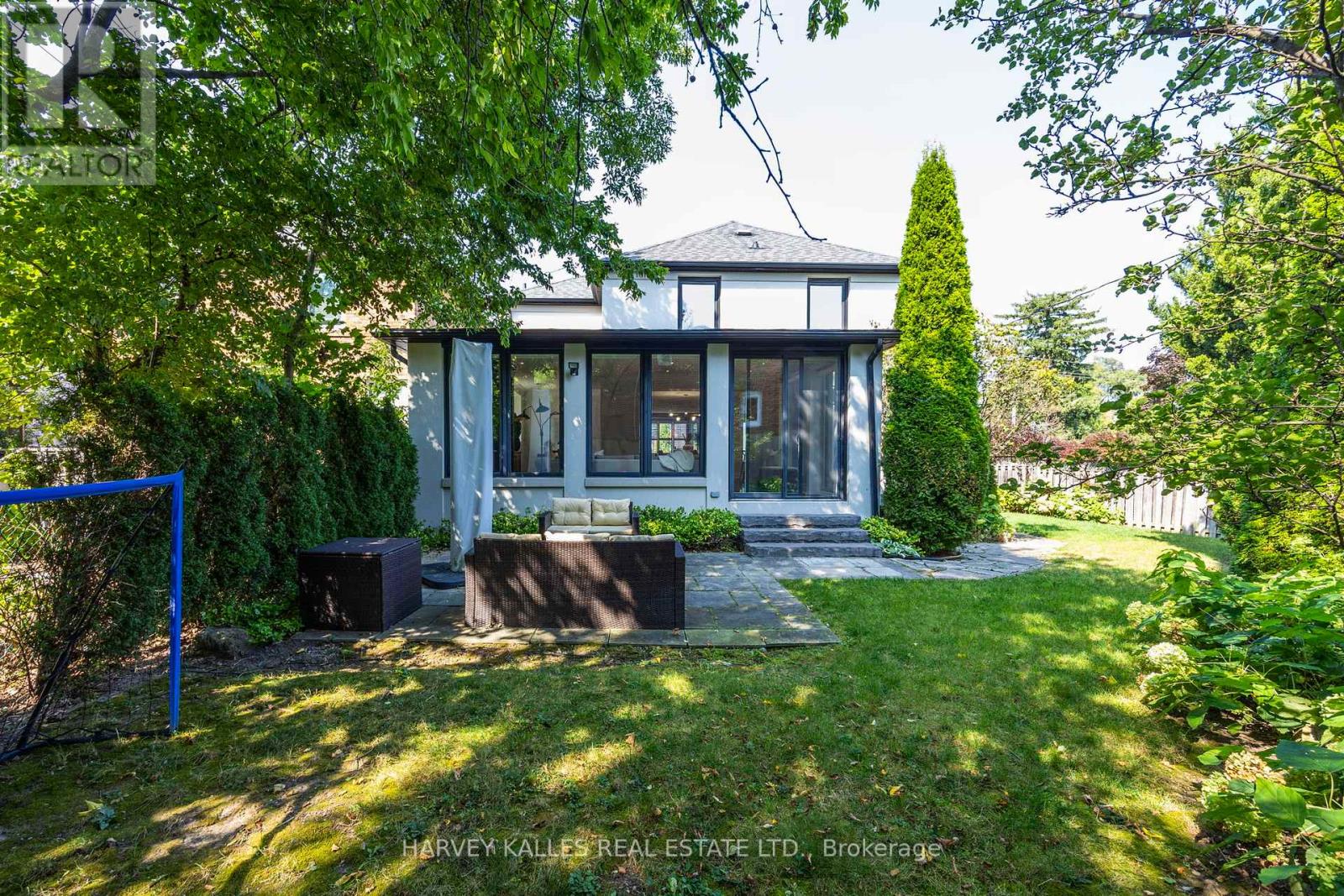161 Ava Road Toronto (Humewood-Cedarvale), Ontario M6C 1W6
$2,999,000
Welcome to 161 Ava Road, a beautifully renovated home located in the highly sought-after Cedarvale. This turnkey home features 4+1 bedrooms and 4 bathrooms, offering a blend of modern luxury and comfort. The expansive open-concept design is ideal for both entertaining and everyday living. The gourmet kitchen includes marble countertops and high-end appliances (Sub-Zero/ Wolf). The adjacent dining area effortlessly transitions into the inviting living room, which boasts a cozy fireplace and large windows that flood the space with natural light. Step out from the sun-drenched family room into a private, landscaped backyard perfect for relaxation and outdoor gatherings. The main floor also includes a well-appointed office. Upstairs you'll discover a primary bedroom with an elegant ensuite and two closets, along with three additional bedrooms and a main bathroom. The lower level features an additional bedroom, rec room and kitchen/laundry room. Steps to great schools, TTC and shops. **** EXTRAS **** Hardwood Floors throughout, Three Fireplaces, Electric blinds in family room (id:39551)
Open House
This property has open houses!
2:00 pm
Ends at:4:00 pm
2:00 pm
Ends at:4:00 pm
Property Details
| MLS® Number | C9351972 |
| Property Type | Single Family |
| Community Name | Humewood-Cedarvale |
| Parking Space Total | 3 |
Building
| Bathroom Total | 4 |
| Bedrooms Above Ground | 4 |
| Bedrooms Below Ground | 1 |
| Bedrooms Total | 5 |
| Appliances | Dishwasher, Dryer, Microwave, Oven, Refrigerator, Washer, Window Coverings, Wine Fridge |
| Basement Development | Finished |
| Basement Type | N/a (finished) |
| Construction Style Attachment | Detached |
| Cooling Type | Central Air Conditioning |
| Exterior Finish | Stucco |
| Fireplace Present | Yes |
| Flooring Type | Hardwood, Laminate |
| Half Bath Total | 1 |
| Heating Fuel | Natural Gas |
| Heating Type | Forced Air |
| Stories Total | 2 |
| Type | House |
| Utility Water | Municipal Water |
Parking
| Garage |
Land
| Acreage | No |
| Sewer | Sanitary Sewer |
| Size Depth | 109 Ft |
| Size Frontage | 49 Ft |
| Size Irregular | 49 X 109 Ft |
| Size Total Text | 49 X 109 Ft |
Rooms
| Level | Type | Length | Width | Dimensions |
|---|---|---|---|---|
| Second Level | Primary Bedroom | 4.39 m | 4.01 m | 4.39 m x 4.01 m |
| Second Level | Bedroom 2 | 3.45 m | 2.77 m | 3.45 m x 2.77 m |
| Second Level | Bedroom 3 | 3.84 m | 3.38 m | 3.84 m x 3.38 m |
| Second Level | Bedroom 4 | 3.84 m | 3.25 m | 3.84 m x 3.25 m |
| Basement | Bedroom 5 | 3.58 m | 2.92 m | 3.58 m x 2.92 m |
| Basement | Kitchen | 4.5 m | 2.69 m | 4.5 m x 2.69 m |
| Basement | Recreational, Games Room | 5.54 m | 3.58 m | 5.54 m x 3.58 m |
| Ground Level | Living Room | 6.05 m | 4.78 m | 6.05 m x 4.78 m |
| Ground Level | Dining Room | 4.83 m | 3.58 m | 4.83 m x 3.58 m |
| Ground Level | Kitchen | 4.62 m | 3.1 m | 4.62 m x 3.1 m |
| Ground Level | Family Room | 6.27 m | 3.66 m | 6.27 m x 3.66 m |
| Ground Level | Office | 3.02 m | 2.31 m | 3.02 m x 2.31 m |
Interested?
Contact us for more information























