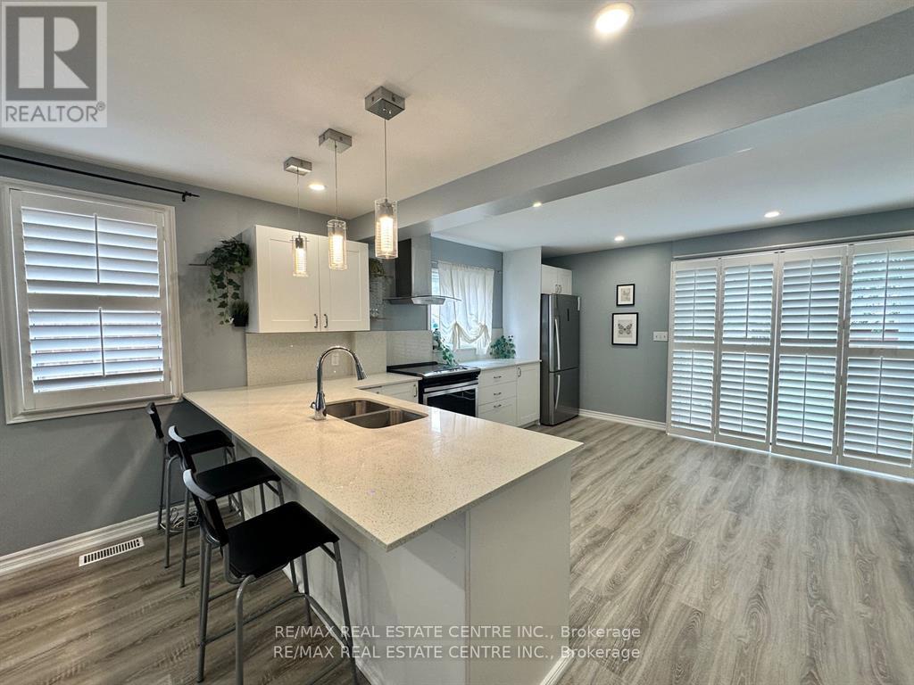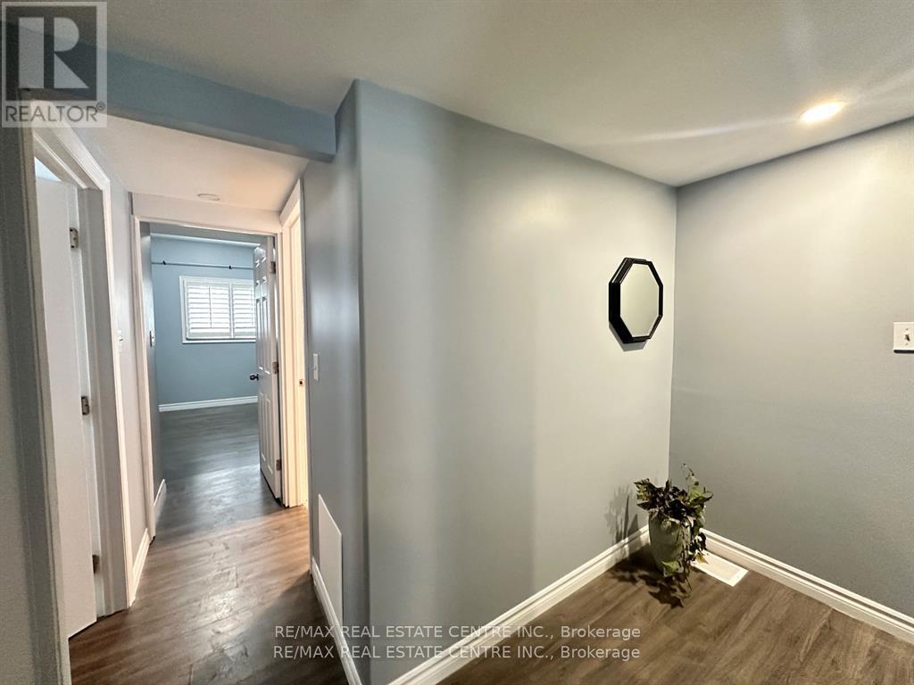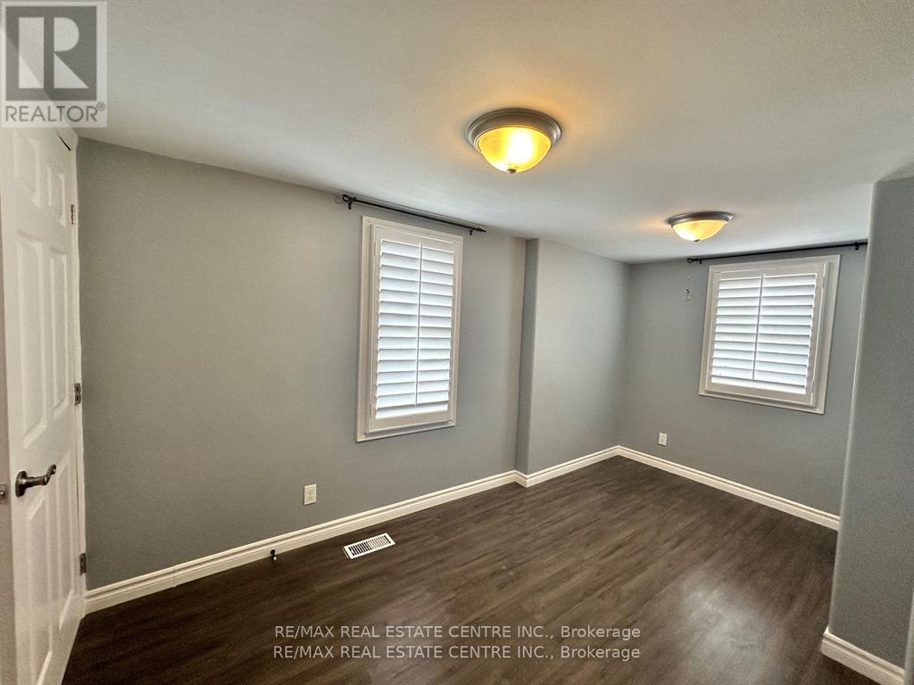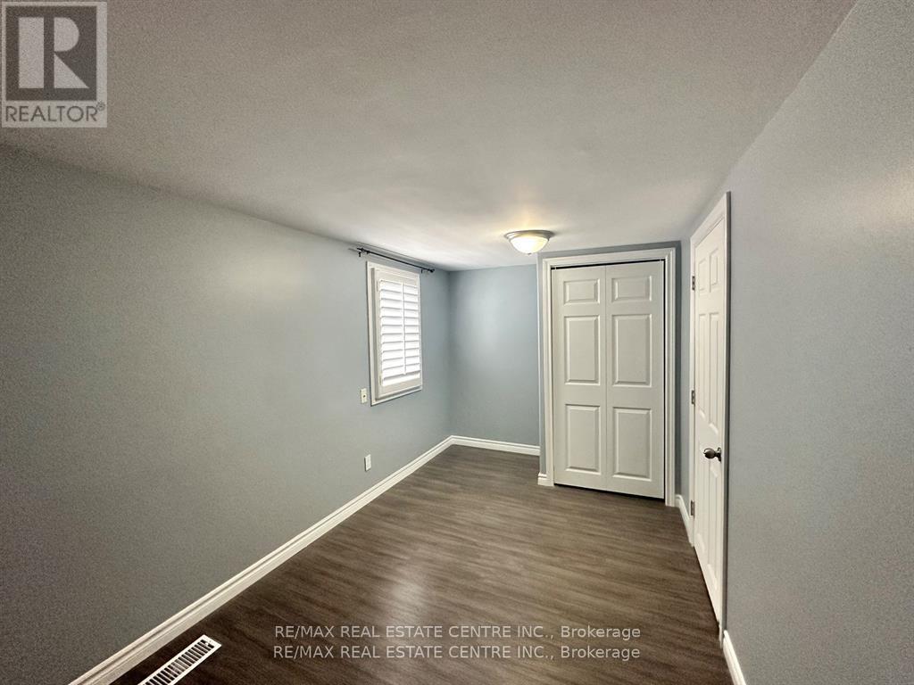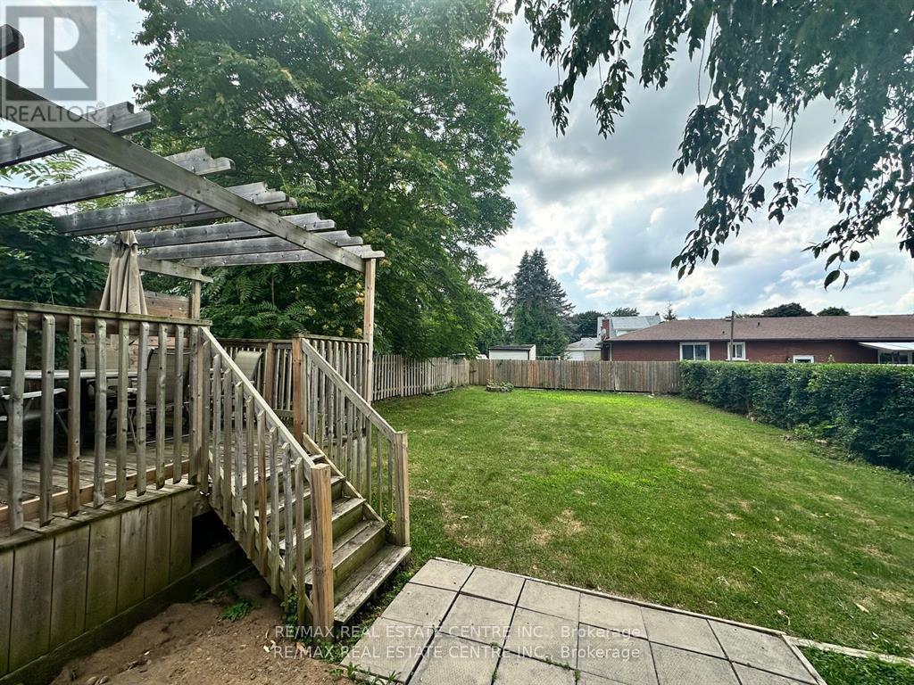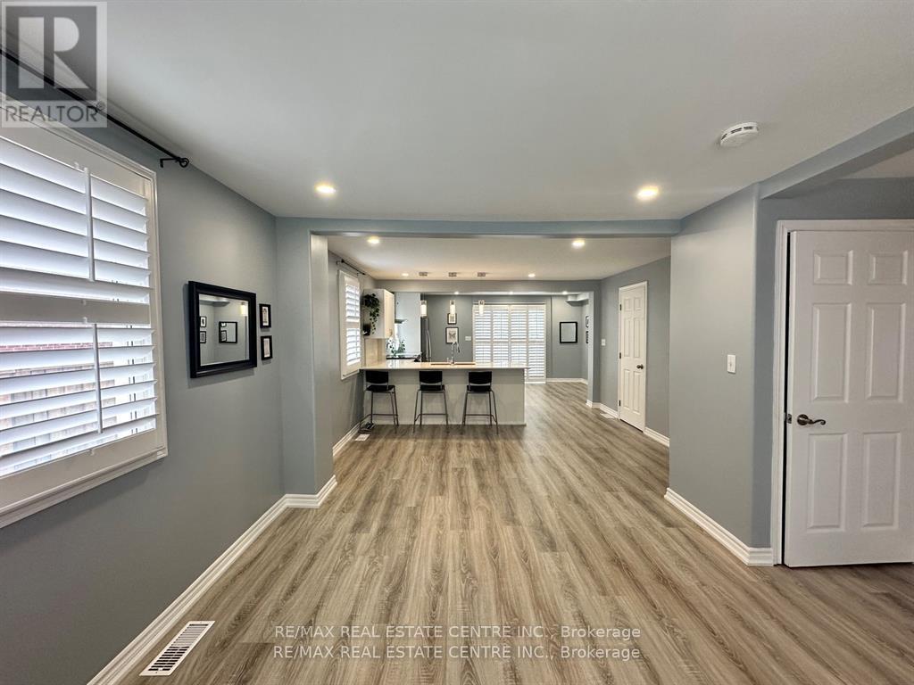5673 Glenholme Avenue Niagara Falls, Ontario L2G 4Y5
4 Bedroom
2 Bathroom
Central Air Conditioning
Forced Air
$525,000
Great Opportunity For Investors/First Time Buyers! Fully Detached 2 Storey 3+1 Bedrooms / 2 Baths.*Partially Finished Basement*40 ft x 138 ft Lot. *Fully Renovated With Modern Kitchen And A Breakfast Bar. Great Layout With Large Living Spaces. A Prime Location!!! Close To All The Amenities, Public Transit, Hwy QEW And More... **** EXTRAS **** Fridge; Stove; B/I Dishwasher; Washer & Dryer; Furnace(2021) & A/C (2021); All Light Fixtures And Windows Covering. (id:39551)
Property Details
| MLS® Number | X9353315 |
| Property Type | Single Family |
| Parking Space Total | 3 |
Building
| Bathroom Total | 2 |
| Bedrooms Above Ground | 3 |
| Bedrooms Below Ground | 1 |
| Bedrooms Total | 4 |
| Basement Development | Unfinished |
| Basement Type | Full (unfinished) |
| Construction Style Attachment | Detached |
| Cooling Type | Central Air Conditioning |
| Exterior Finish | Stucco, Vinyl Siding |
| Fireplace Present | No |
| Flooring Type | Laminate |
| Foundation Type | Concrete |
| Half Bath Total | 1 |
| Heating Fuel | Natural Gas |
| Heating Type | Forced Air |
| Stories Total | 2 |
| Type | House |
| Utility Water | Municipal Water |
Land
| Acreage | No |
| Sewer | Sanitary Sewer |
| Size Depth | 138 Ft |
| Size Frontage | 40 Ft |
| Size Irregular | 40 X 138 Ft |
| Size Total Text | 40 X 138 Ft |
Rooms
| Level | Type | Length | Width | Dimensions |
|---|---|---|---|---|
| Second Level | Primary Bedroom | 4.92 m | 2.94 m | 4.92 m x 2.94 m |
| Second Level | Bedroom 2 | 4.57 m | 2.39 m | 4.57 m x 2.39 m |
| Second Level | Bedroom 3 | 4.29 m | 3.19 m | 4.29 m x 3.19 m |
| Main Level | Living Room | 5.71 m | 5.01 m | 5.71 m x 5.01 m |
| Main Level | Dining Room | 5.71 m | 5.01 m | 5.71 m x 5.01 m |
| Main Level | Kitchen | 4.86 m | 4.69 m | 4.86 m x 4.69 m |
https://www.realtor.ca/real-estate/27424353/5673-glenholme-avenue-niagara-falls
Interested?
Contact us for more information

