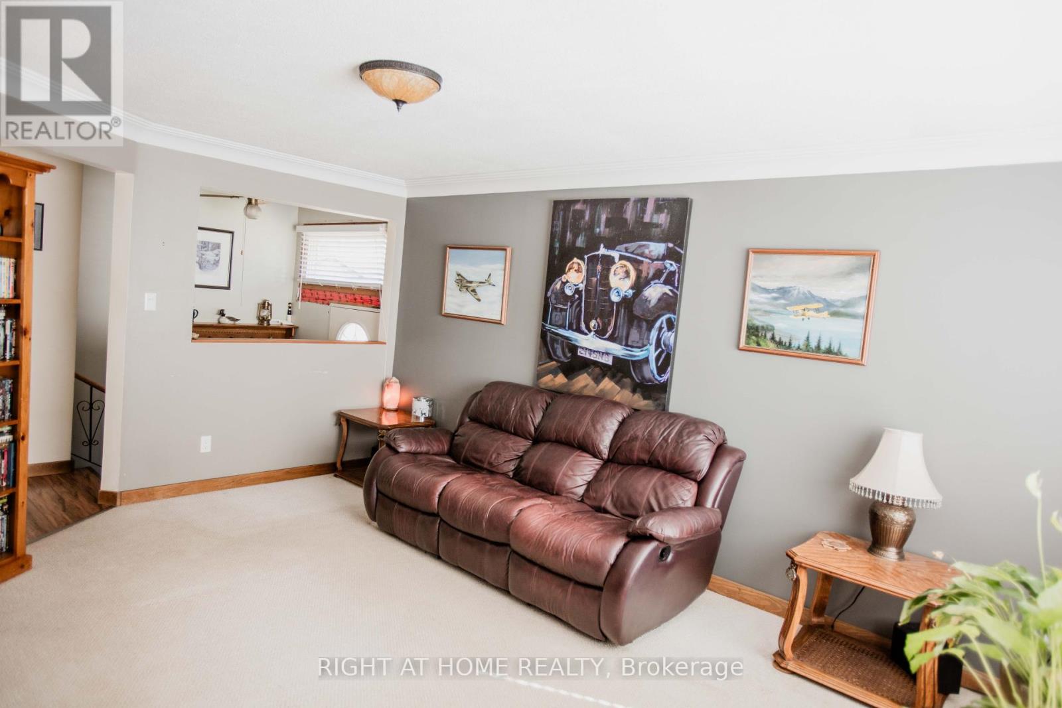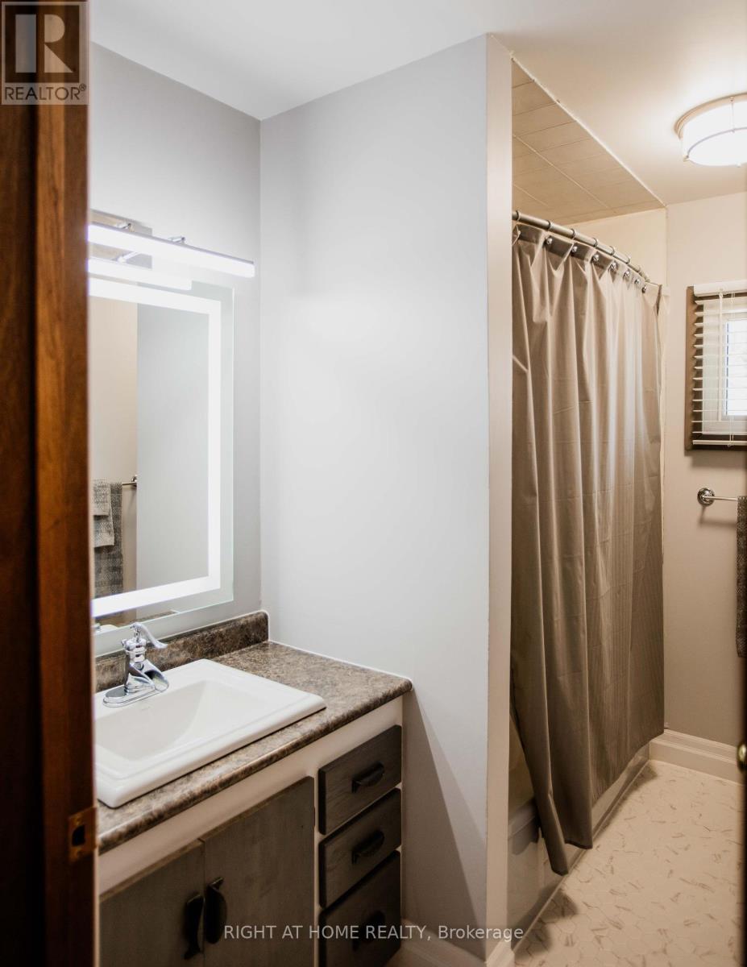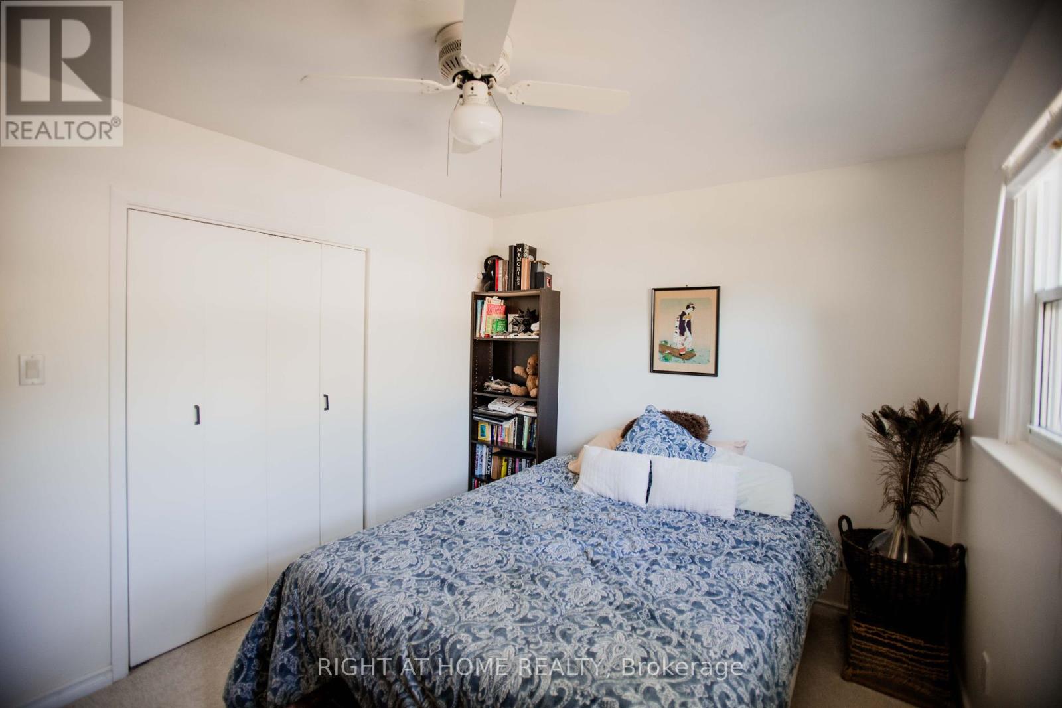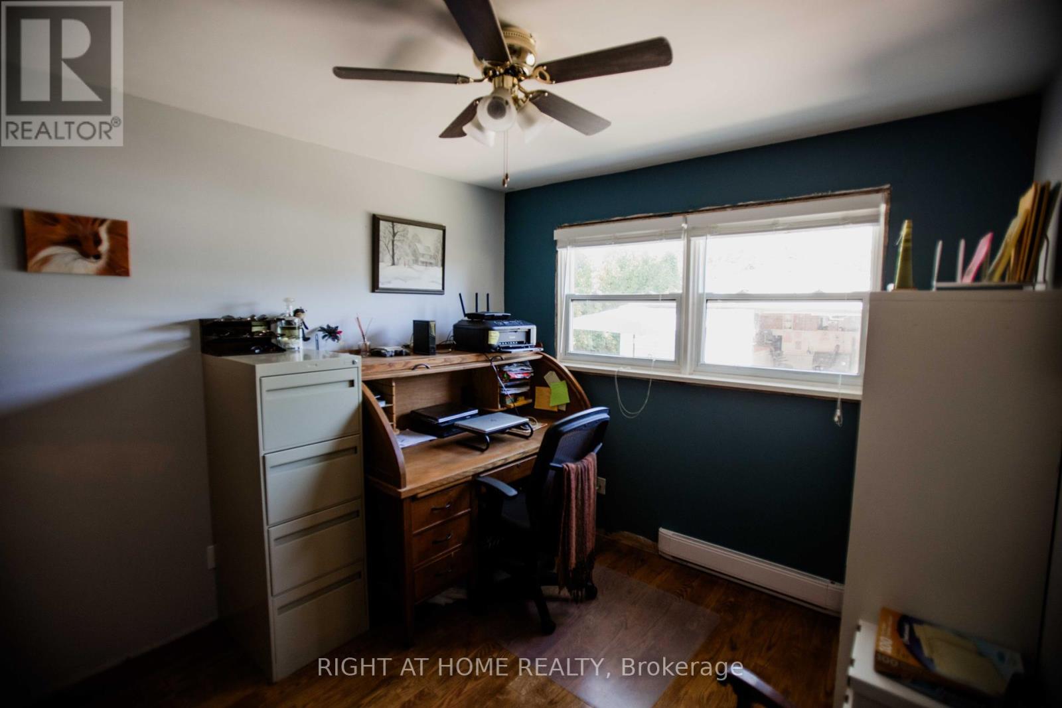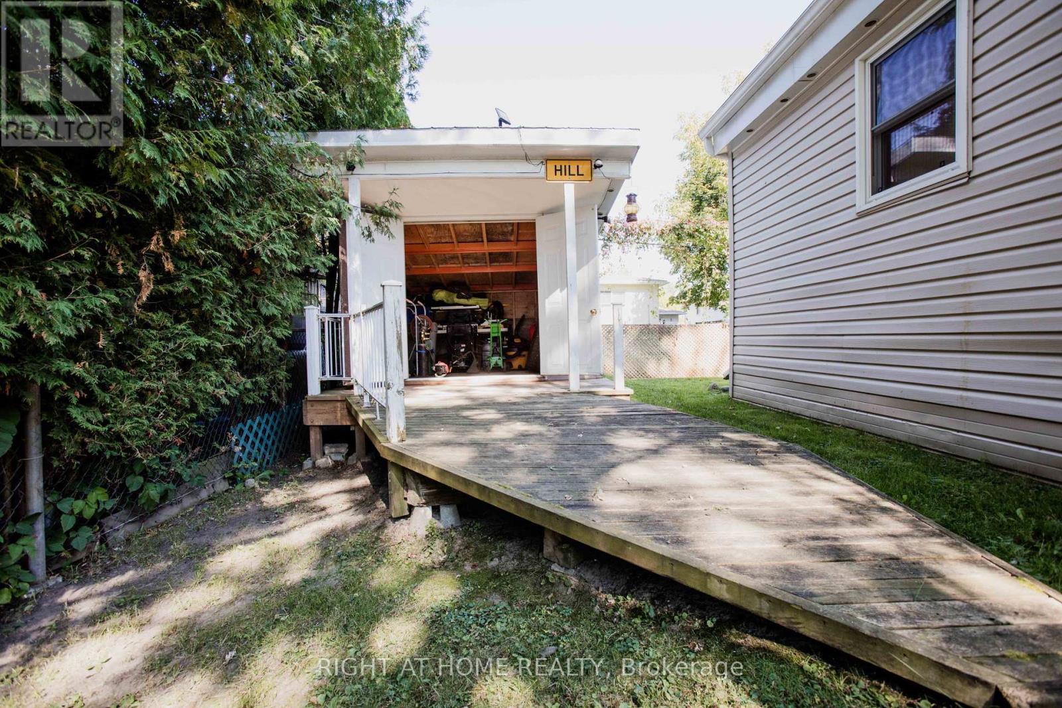3 Bedroom
2 Bathroom
Bungalow
Fireplace
Wall Unit
Other
$749,999
This cozy bungalow offers a fantastic opportunity for 1st time homebuyers or those looking to renovate and add their personal touch. Nestled in a quiet neighborhood, the home features a finished basement with a walkout side entrance, providing ample additional living space. A workshop in the back offers endless possibilities, whether you envision a home office, studio, or hobby space. Plus, 2 additional sheds provide plenty of storage. Enjoy the best of both worlds with easy access to urban amenities and natural beauty. Just minutes from the 404 and 40 min to Toronto, you'll have a quick commute to work or play. Schools, grocery stores, banks, LCBO, and healthcare facilities are all within close reach. For those seeking relaxation and recreation, Miami Beach (Private) is just a short drive away with a low yearly membership fee. (id:39551)
Property Details
|
MLS® Number
|
N9353189 |
|
Property Type
|
Single Family |
|
Community Name
|
Keswick South |
|
Equipment Type
|
Water Heater |
|
Parking Space Total
|
4 |
|
Rental Equipment Type
|
Water Heater |
|
Structure
|
Shed, Workshop |
Building
|
Bathroom Total
|
2 |
|
Bedrooms Above Ground
|
2 |
|
Bedrooms Below Ground
|
1 |
|
Bedrooms Total
|
3 |
|
Appliances
|
Dishwasher, Dryer, Refrigerator, Stove, Washer |
|
Architectural Style
|
Bungalow |
|
Basement Development
|
Finished |
|
Basement Features
|
Walk Out |
|
Basement Type
|
N/a (finished) |
|
Construction Style Attachment
|
Detached |
|
Cooling Type
|
Wall Unit |
|
Exterior Finish
|
Brick, Aluminum Siding |
|
Fireplace Present
|
Yes |
|
Fireplace Total
|
2 |
|
Foundation Type
|
Concrete |
|
Heating Fuel
|
Natural Gas |
|
Heating Type
|
Other |
|
Stories Total
|
1 |
|
Type
|
House |
|
Utility Water
|
Municipal Water |
Land
|
Acreage
|
No |
|
Sewer
|
Sanitary Sewer |
|
Size Depth
|
128 Ft |
|
Size Frontage
|
50 Ft |
|
Size Irregular
|
50 X 128 Ft |
|
Size Total Text
|
50 X 128 Ft |
Rooms
| Level |
Type |
Length |
Width |
Dimensions |
|
Second Level |
Kitchen |
5.1 m |
2.9 m |
5.1 m x 2.9 m |
|
Basement |
Recreational, Games Room |
4.6 m |
3.65 m |
4.6 m x 3.65 m |
|
Basement |
Bedroom |
5.6 m |
3.6 m |
5.6 m x 3.6 m |
|
Basement |
Bathroom |
1.5 m |
1.3 m |
1.5 m x 1.3 m |
|
Basement |
Utility Room |
3.85 m |
1.9 m |
3.85 m x 1.9 m |
|
Main Level |
Living Room |
4.6 m |
3.6 m |
4.6 m x 3.6 m |
|
Main Level |
Bedroom |
2.86 m |
3.7 m |
2.86 m x 3.7 m |
|
Main Level |
Bedroom 2 |
3.8 m |
2.8 m |
3.8 m x 2.8 m |
|
Main Level |
Bathroom |
2.6 m |
1.6 m |
2.6 m x 1.6 m |
Utilities
|
Cable
|
Available |
|
Sewer
|
Installed |
https://www.realtor.ca/real-estate/27424183/326-tampa-drive-georgina-keswick-south-keswick-south





