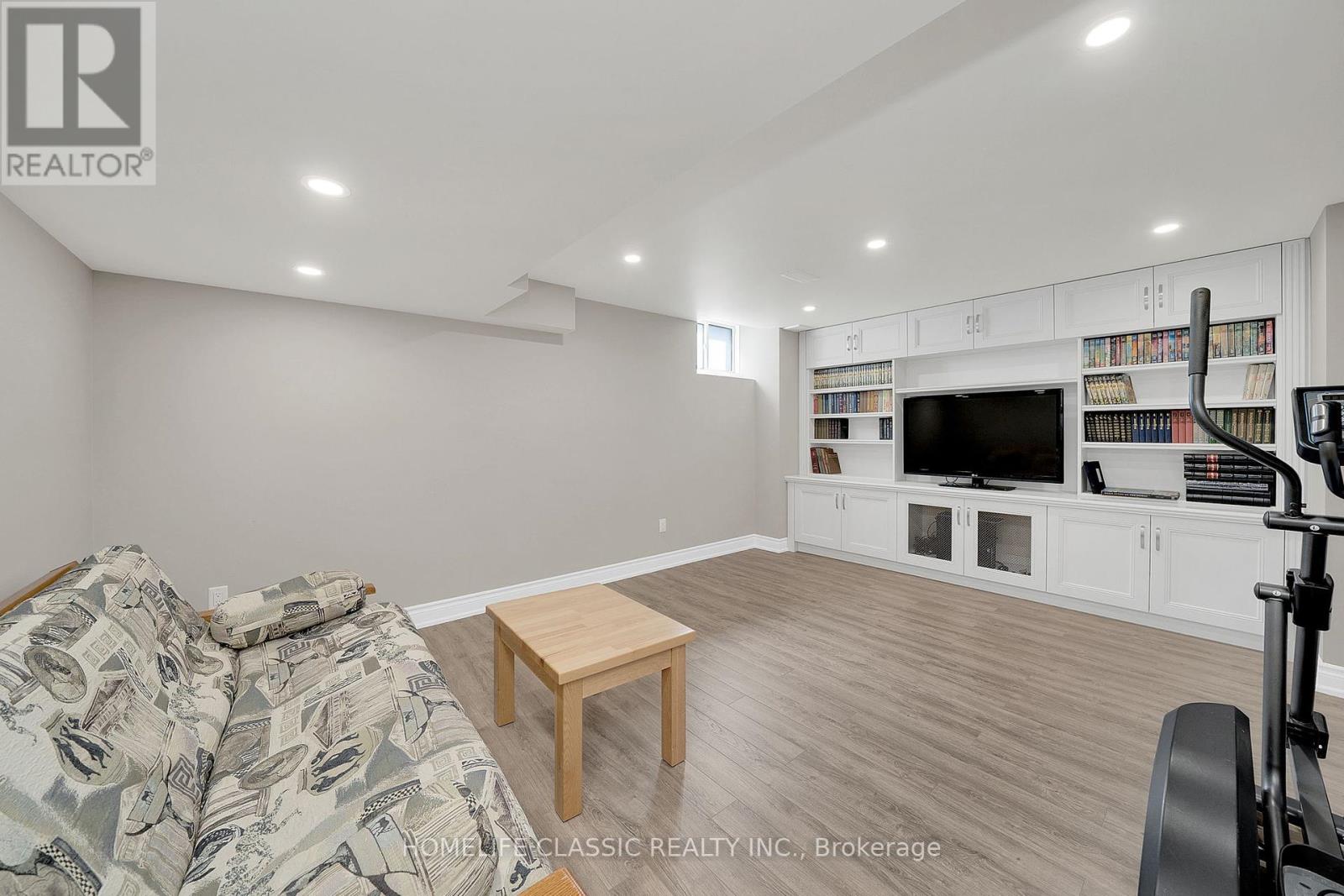6 Bedroom
5 Bathroom
Fireplace
Central Air Conditioning
Forced Air
$1,549,000
Welcome To A Beautiful & Modern 5 Bedroom Home In a Family Friendly Area With a Bright Open Concept Layout & Custom Finishings Throughout The House. Approx. 3240 sq ft of above-grade + Large Finished basement With Separate Entrance, Hardwood Floors, Crown Moldings, Granite everywhere, Sauna, and Covered Deck. Large Primary Bd With 5 PC Ensuite Bathrooms, Private Fenced Backyard Front, Side, & Backyard Interlocking Perfect For Relaxing & Entertaining! Absolutely Move In Ready Home! Great Central Neighborhood Of Bradford Close To All Amenities: Schools, Restaurants, Shopping, Transit, Highway & Parks! **** EXTRAS **** ALL Appliances, ALL ELFs, All Window Coverings, Security System, Garage door opener, wine cooler, water filter, Camera (id:39551)
Property Details
|
MLS® Number
|
N9354470 |
|
Property Type
|
Single Family |
|
Community Name
|
Bradford |
|
Parking Space Total
|
4 |
Building
|
Bathroom Total
|
5 |
|
Bedrooms Above Ground
|
5 |
|
Bedrooms Below Ground
|
1 |
|
Bedrooms Total
|
6 |
|
Appliances
|
Water Heater |
|
Basement Development
|
Finished |
|
Basement Type
|
N/a (finished) |
|
Construction Style Attachment
|
Detached |
|
Cooling Type
|
Central Air Conditioning |
|
Exterior Finish
|
Brick |
|
Fireplace Present
|
Yes |
|
Flooring Type
|
Hardwood, Laminate, Tile |
|
Foundation Type
|
Concrete |
|
Half Bath Total
|
1 |
|
Heating Fuel
|
Natural Gas |
|
Heating Type
|
Forced Air |
|
Stories Total
|
2 |
|
Type
|
House |
|
Utility Water
|
Municipal Water |
Parking
Land
|
Acreage
|
No |
|
Sewer
|
Sanitary Sewer |
|
Size Depth
|
126 Ft ,11 In |
|
Size Frontage
|
38 Ft |
|
Size Irregular
|
38.06 X 126.94 Ft |
|
Size Total Text
|
38.06 X 126.94 Ft |
Rooms
| Level |
Type |
Length |
Width |
Dimensions |
|
Second Level |
Bedroom |
5.84 m |
5.36 m |
5.84 m x 5.36 m |
|
Second Level |
Bedroom 2 |
4.6 m |
3.35 m |
4.6 m x 3.35 m |
|
Second Level |
Bedroom 3 |
3.8 m |
3.66 m |
3.8 m x 3.66 m |
|
Second Level |
Bedroom 4 |
5 m |
4.07 m |
5 m x 4.07 m |
|
Second Level |
Bedroom 5 |
4.77 m |
3.63 m |
4.77 m x 3.63 m |
|
Basement |
Recreational, Games Room |
7.75 m |
3.9 m |
7.75 m x 3.9 m |
|
Basement |
Bedroom |
3.33 m |
3 m |
3.33 m x 3 m |
|
Ground Level |
Living Room |
4.4 m |
3.5 m |
4.4 m x 3.5 m |
|
Ground Level |
Dining Room |
4.86 m |
3.56 m |
4.86 m x 3.56 m |
|
Ground Level |
Family Room |
5 m |
3.5 m |
5 m x 3.5 m |
|
Ground Level |
Eating Area |
4.52 m |
2.4 m |
4.52 m x 2.4 m |
|
Ground Level |
Kitchen |
4.52 m |
3.1 m |
4.52 m x 3.1 m |
https://www.realtor.ca/real-estate/27432710/105-mckenzie-way-bradford-west-gwillimbury-bradford-bradford











































