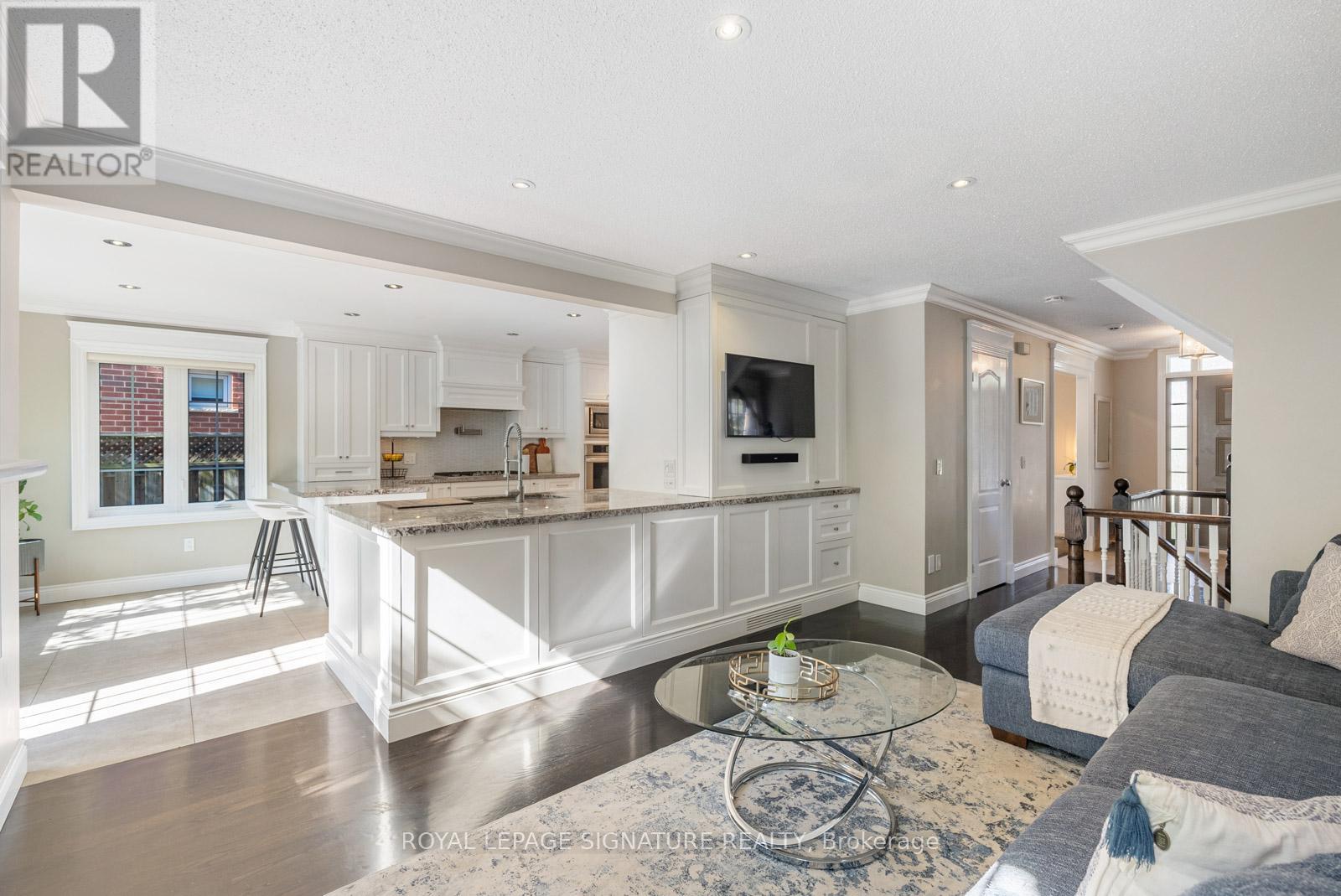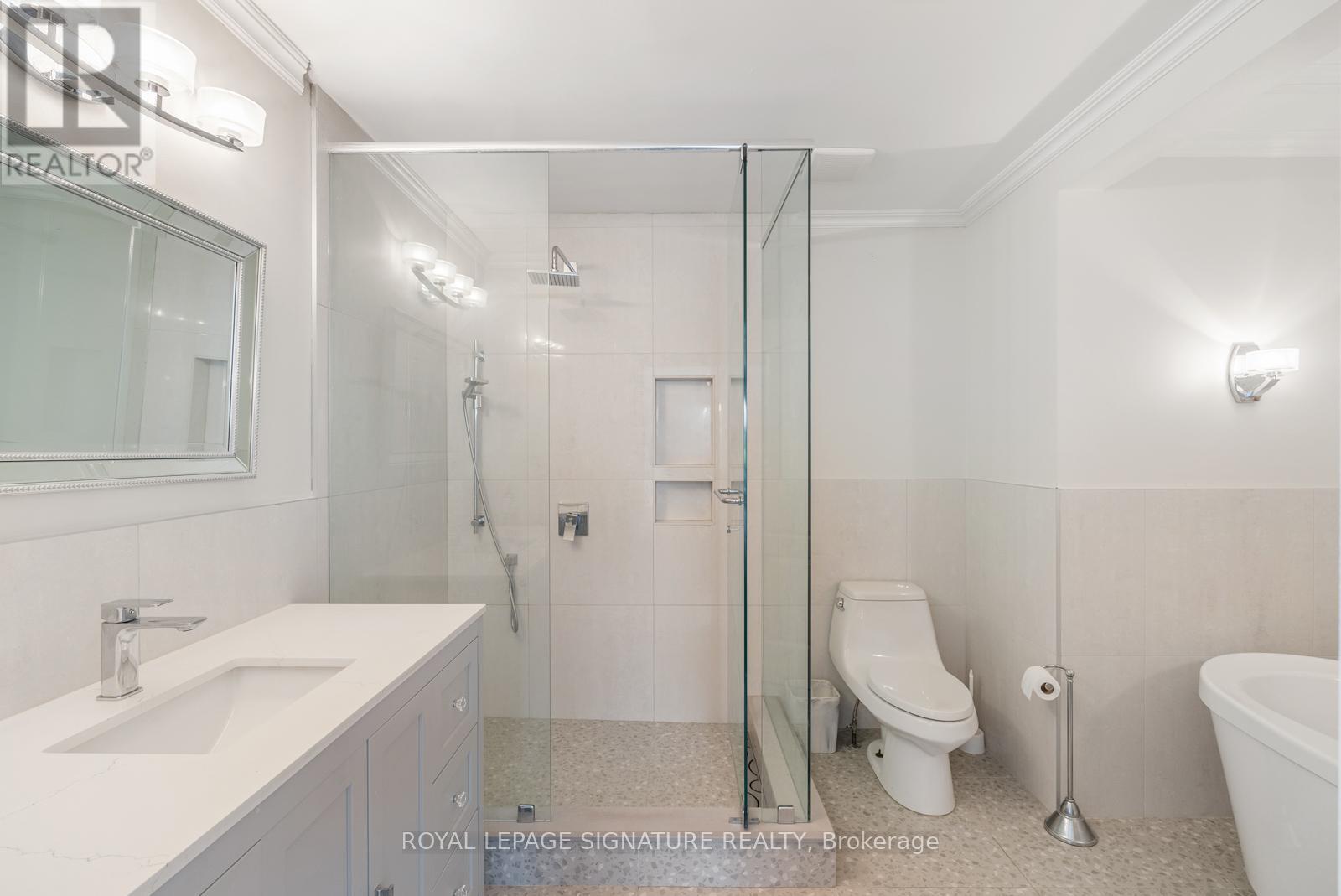4 Bedroom
4 Bathroom
Fireplace
Central Air Conditioning
Forced Air
$1,639,900
Welcome to 239 Westfield Trail, nestled in the highly sought-after River Oaks community! This beautifully renovated 4-bedroom home offers the perfect blend of modern elegance and family-friendly living. As you step inside, you'll be greeted by a spacious layout filled with natural light, thanks to its desirable west-facing orientation. The chefs kitchen is a standout feature, boasting high-end appliances, ample counter space, and an island perfect for entertaining. Situated on a larger lot and surrounded by mature trees, this home offers a serene and private setting ideal for both relaxing and hosting gatherings. Located in a fantastic family community, you will enjoy being in close proximity to top-rated schools. Additionally, with easy access to major highways, restaurants, and a variety of amenities, this property combines convenience with charm. Don't miss your chance to own a piece of paradise in River Oaks! (id:39551)
Property Details
|
MLS® Number
|
W9355276 |
|
Property Type
|
Single Family |
|
Community Name
|
River Oaks |
|
Amenities Near By
|
Hospital, Schools |
|
Community Features
|
School Bus |
|
Parking Space Total
|
5 |
Building
|
Bathroom Total
|
4 |
|
Bedrooms Above Ground
|
4 |
|
Bedrooms Total
|
4 |
|
Appliances
|
Dishwasher, Dryer, Microwave, Oven, Refrigerator, Stove, Washer, Window Coverings |
|
Basement Development
|
Finished |
|
Basement Type
|
N/a (finished) |
|
Construction Style Attachment
|
Detached |
|
Cooling Type
|
Central Air Conditioning |
|
Exterior Finish
|
Brick |
|
Fireplace Present
|
Yes |
|
Flooring Type
|
Hardwood, Ceramic |
|
Half Bath Total
|
1 |
|
Heating Fuel
|
Natural Gas |
|
Heating Type
|
Forced Air |
|
Stories Total
|
2 |
|
Type
|
House |
|
Utility Water
|
Municipal Water |
Parking
Land
|
Acreage
|
No |
|
Fence Type
|
Fenced Yard |
|
Land Amenities
|
Hospital, Schools |
|
Sewer
|
Sanitary Sewer |
|
Size Depth
|
123 Ft |
|
Size Frontage
|
48 Ft ,10 In |
|
Size Irregular
|
48.85 X 123.03 Ft |
|
Size Total Text
|
48.85 X 123.03 Ft |
|
Zoning Description
|
123.03 |
Rooms
| Level |
Type |
Length |
Width |
Dimensions |
|
Second Level |
Primary Bedroom |
4.75 m |
3.68 m |
4.75 m x 3.68 m |
|
Second Level |
Bedroom 2 |
2.74 m |
3.63 m |
2.74 m x 3.63 m |
|
Second Level |
Bedroom 3 |
2.84 m |
3.28 m |
2.84 m x 3.28 m |
|
Second Level |
Bedroom 4 |
3.63 m |
4.06 m |
3.63 m x 4.06 m |
|
Basement |
Recreational, Games Room |
6.5 m |
7.26 m |
6.5 m x 7.26 m |
|
Basement |
Laundry Room |
1.98 m |
3.48 m |
1.98 m x 3.48 m |
|
Main Level |
Kitchen |
6.1 m |
4.22 m |
6.1 m x 4.22 m |
|
Main Level |
Family Room |
4.37 m |
3.23 m |
4.37 m x 3.23 m |
|
Main Level |
Living Room |
3.15 m |
4.62 m |
3.15 m x 4.62 m |
|
Main Level |
Dining Room |
2.34 m |
3.56 m |
2.34 m x 3.56 m |
https://www.realtor.ca/real-estate/27435199/239-westfield-trail-oakville-river-oaks-river-oaks










































