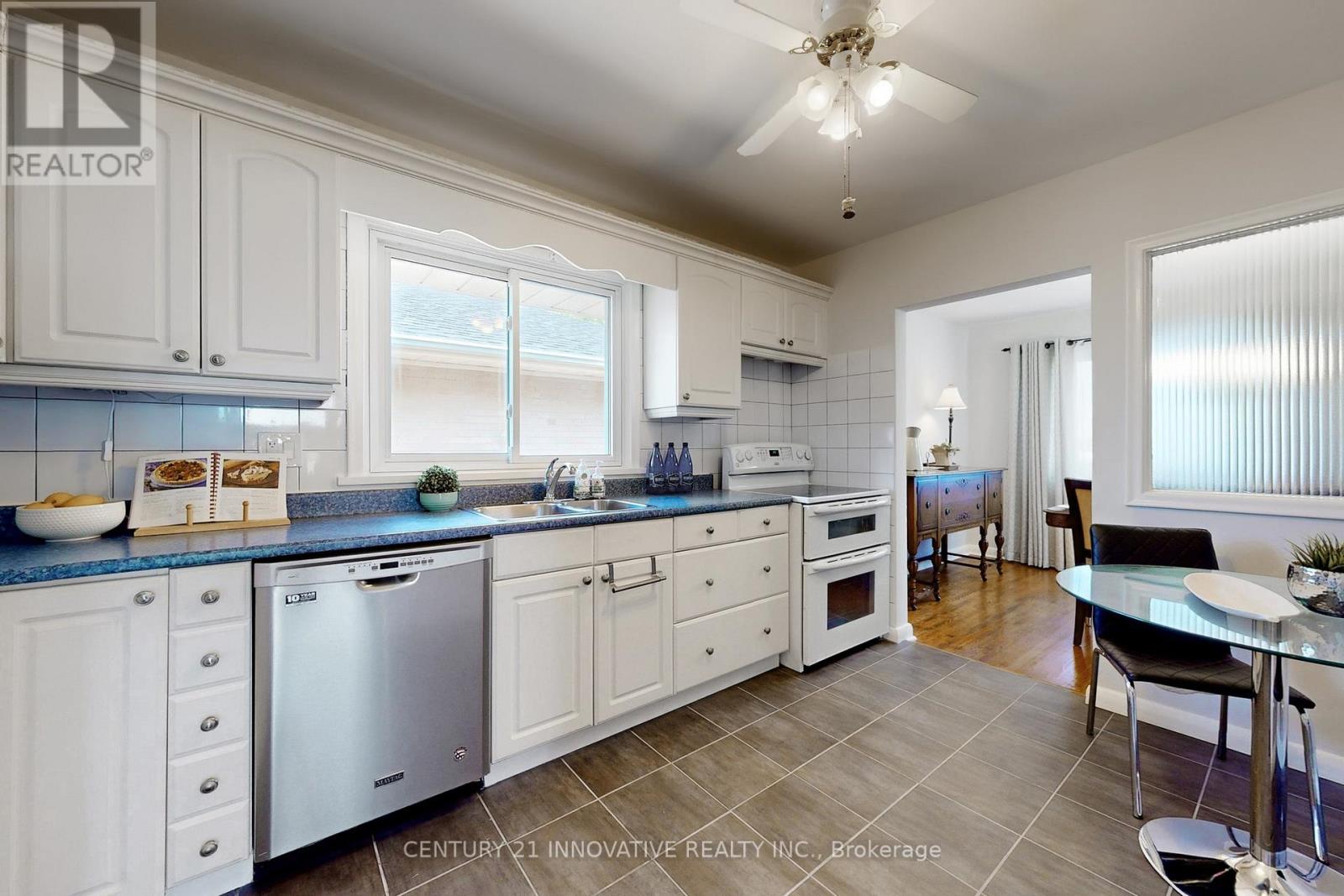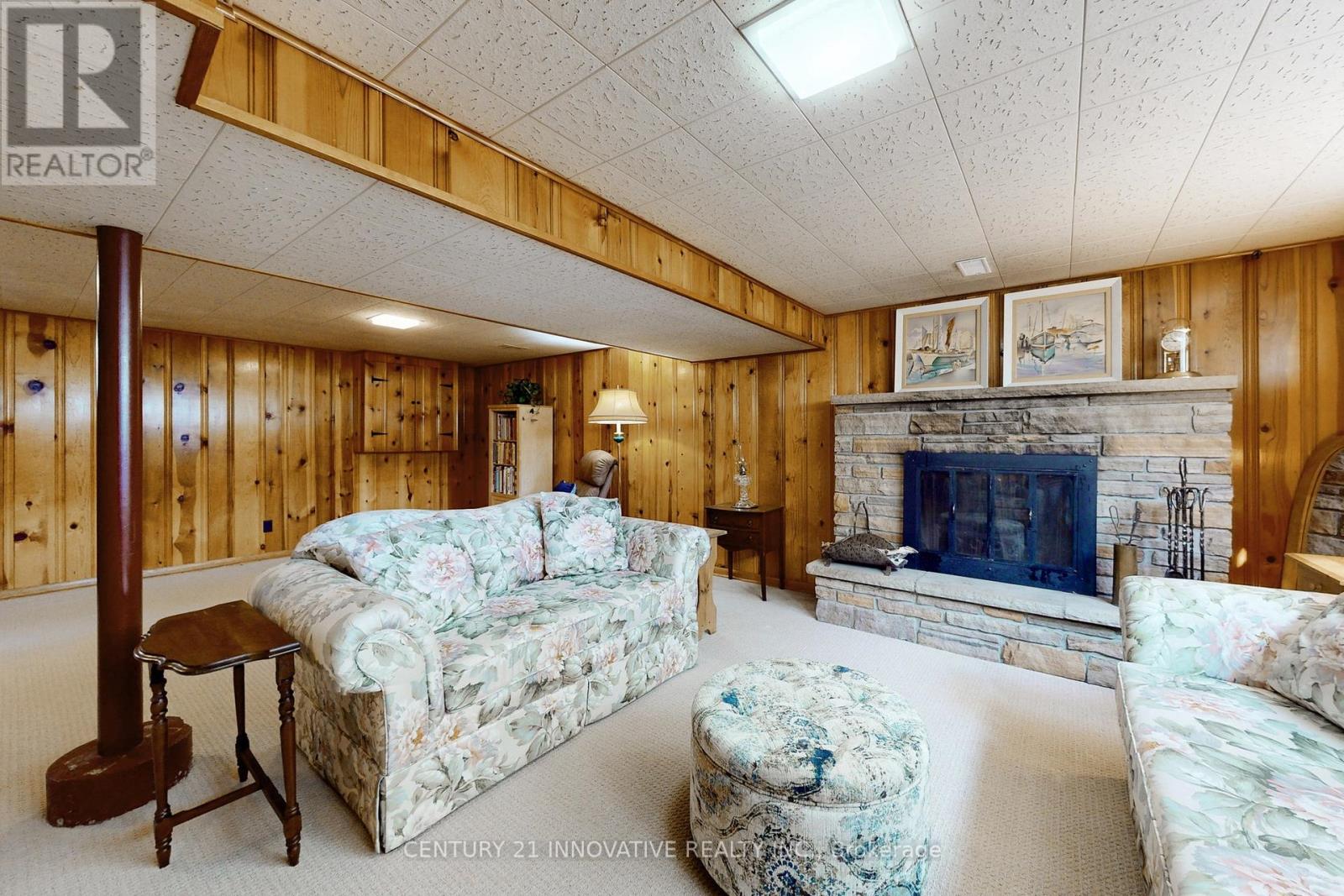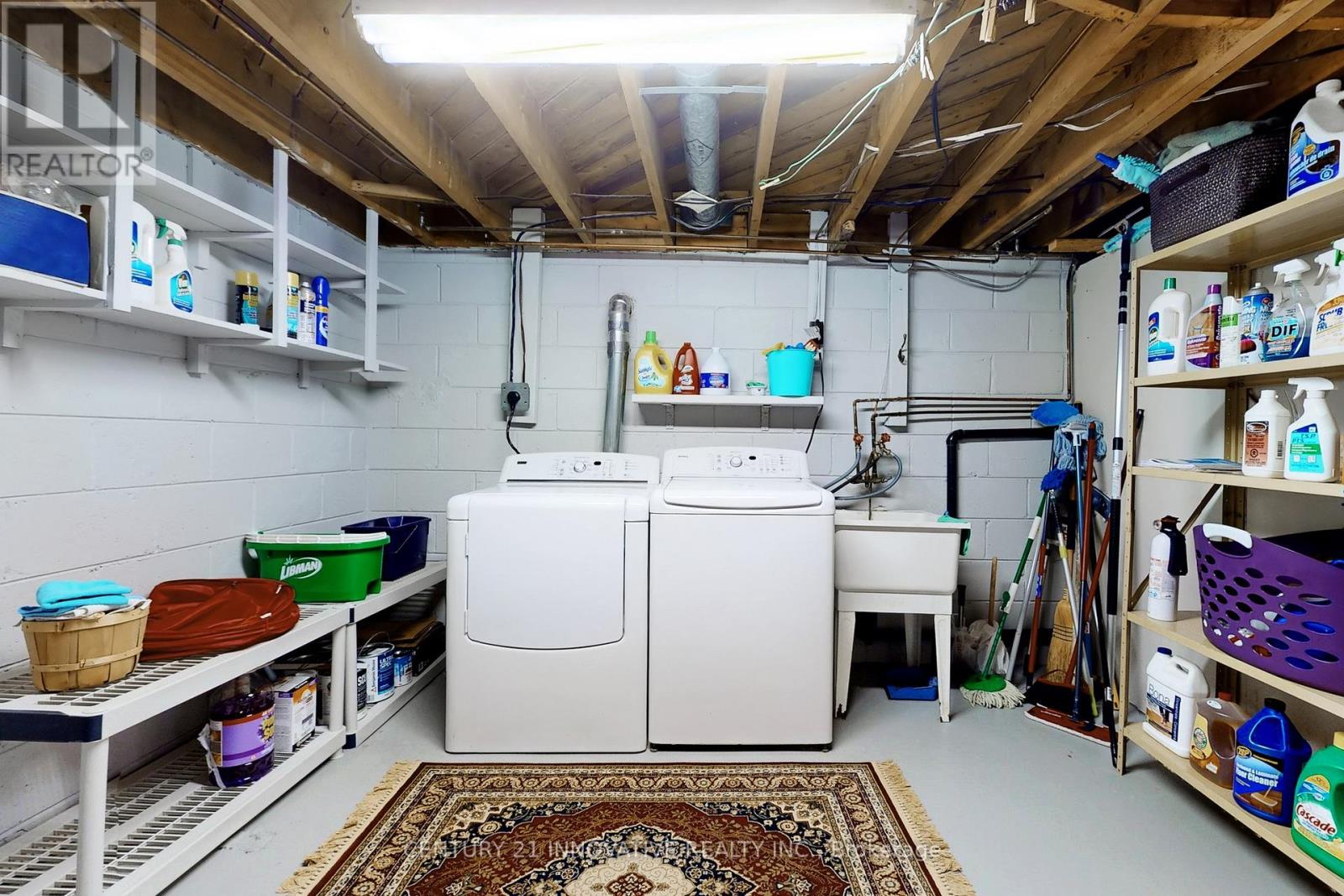4 Bedroom
2 Bathroom
Bungalow
Central Air Conditioning
Forced Air
$989,000
Exceptional location***. This beautiful and very spacious well maintained bungalow with over 2500 sq feet of potential living space is larger than most other homes in the area. Features Include: Separate entrance to the Basement, there is a large storage shed for outdoor tools and patio furniture. 2 minute walk to the future Lawrence & McCowan subway station, the Scarborough General Hospital, and bus stops with direct routes to nearby Scarborough Town Centre and Cedarbrae Mall make this a prime location. In addition, it is located steps from Thomson Park, Bendale library and Plazas with restaurants, convenience stores, etc. Plans for the Lawrence and McCowan area make this a highly sought after location now and for the future. This Home is a must see, don't miss this rare gem! **** EXTRAS **** Fridge, Stove, Dishwasher and Washer& Dryer, All Window Coverings, All light fixtures,ceiling fans (id:39551)
Property Details
|
MLS® Number
|
E9355482 |
|
Property Type
|
Single Family |
|
Community Name
|
Bendale |
|
Amenities Near By
|
Hospital, Park, Place Of Worship, Schools, Public Transit |
|
Parking Space Total
|
2 |
Building
|
Bathroom Total
|
2 |
|
Bedrooms Above Ground
|
3 |
|
Bedrooms Below Ground
|
1 |
|
Bedrooms Total
|
4 |
|
Architectural Style
|
Bungalow |
|
Basement Features
|
Separate Entrance |
|
Basement Type
|
Full |
|
Construction Style Attachment
|
Detached |
|
Cooling Type
|
Central Air Conditioning |
|
Exterior Finish
|
Brick |
|
Fire Protection
|
Smoke Detectors |
|
Fireplace Present
|
No |
|
Flooring Type
|
Tile, Hardwood, Carpeted |
|
Foundation Type
|
Concrete |
|
Half Bath Total
|
1 |
|
Heating Fuel
|
Natural Gas |
|
Heating Type
|
Forced Air |
|
Stories Total
|
1 |
|
Type
|
House |
|
Utility Water
|
Municipal Water |
Parking
Land
|
Acreage
|
No |
|
Land Amenities
|
Hospital, Park, Place Of Worship, Schools, Public Transit |
|
Sewer
|
Sanitary Sewer |
|
Size Depth
|
100 Ft |
|
Size Frontage
|
50 Ft |
|
Size Irregular
|
50 X 100 Ft |
|
Size Total Text
|
50 X 100 Ft |
Rooms
| Level |
Type |
Length |
Width |
Dimensions |
|
Basement |
Family Room |
7.4 m |
7.04 m |
7.4 m x 7.04 m |
|
Basement |
Bathroom |
|
|
Measurements not available |
|
Basement |
Laundry Room |
3.7 m |
3.3 m |
3.7 m x 3.3 m |
|
Main Level |
Kitchen |
4.17 m |
3.07 m |
4.17 m x 3.07 m |
|
Main Level |
Dining Room |
3.26 m |
2.92 m |
3.26 m x 2.92 m |
|
Main Level |
Living Room |
6.52 m |
3.96 m |
6.52 m x 3.96 m |
|
Main Level |
Primary Bedroom |
4.11 m |
3.44 m |
4.11 m x 3.44 m |
|
Main Level |
Bedroom 2 |
3.62 m |
2.77 m |
3.62 m x 2.77 m |
|
Main Level |
Bedroom 3 |
3.38 m |
3.04 m |
3.38 m x 3.04 m |
|
Main Level |
Bathroom |
|
|
Measurements not available |
Utilities
https://www.realtor.ca/real-estate/27435673/68-hollyhedge-drive-toronto-bendale-bendale











































