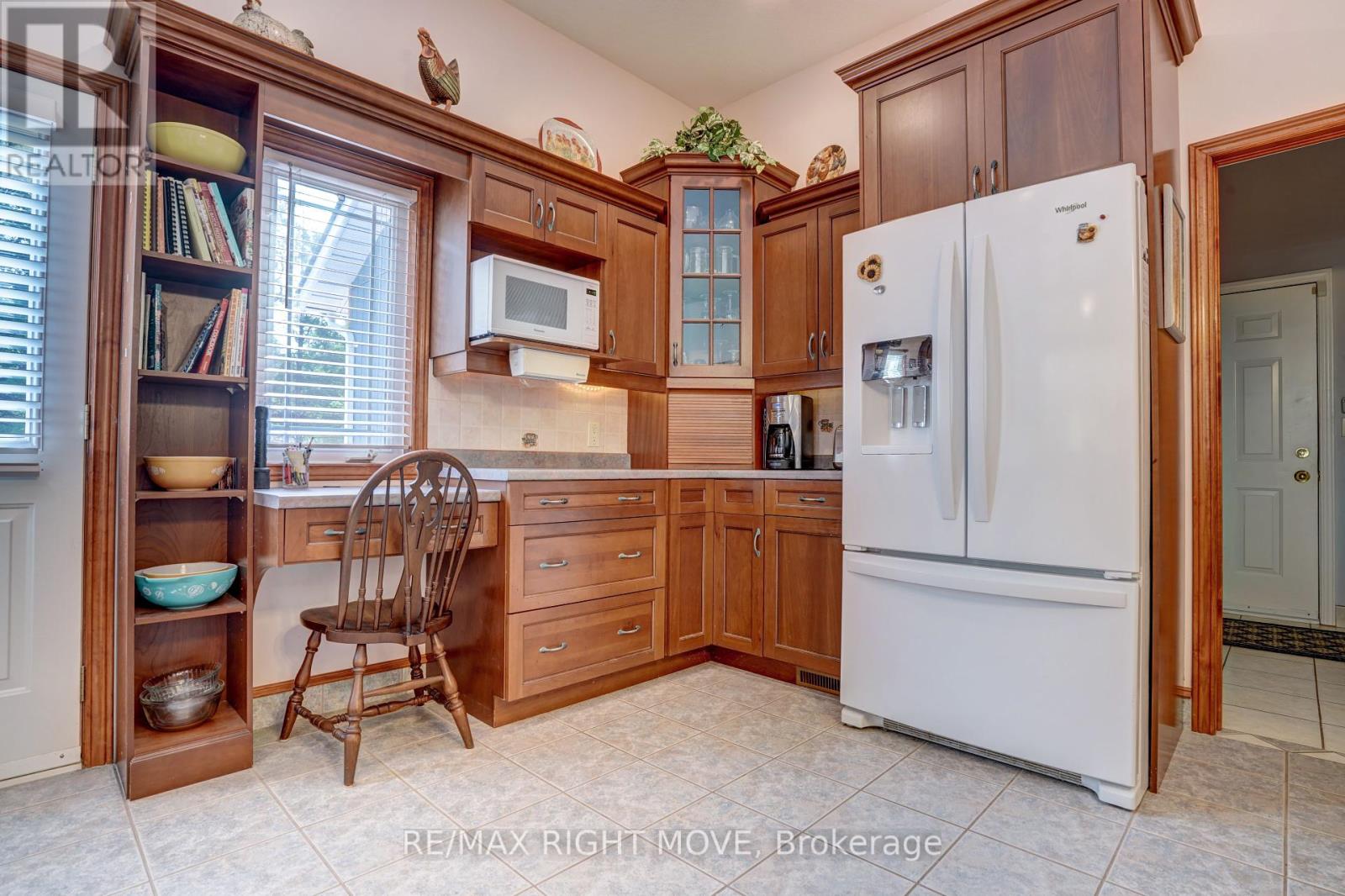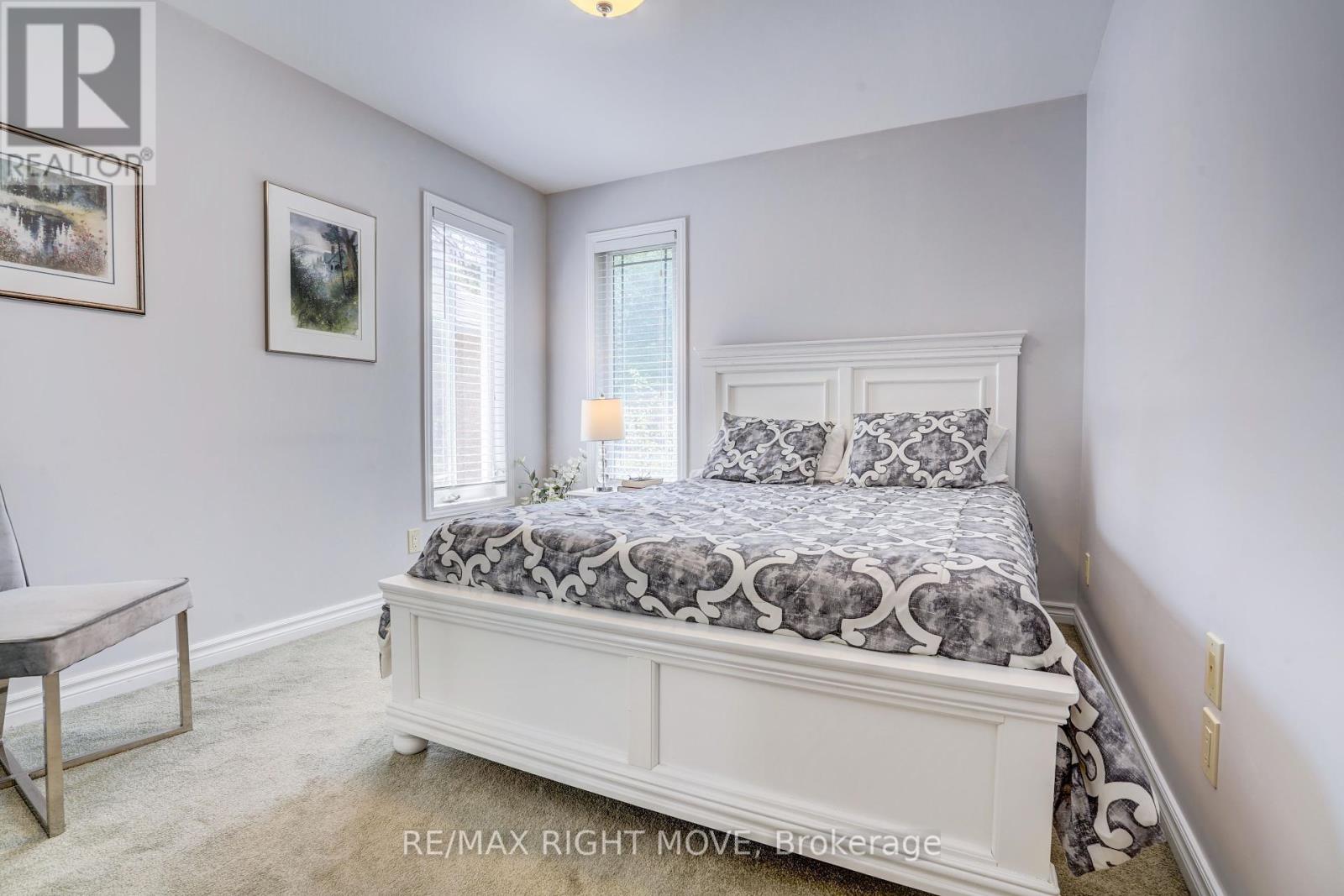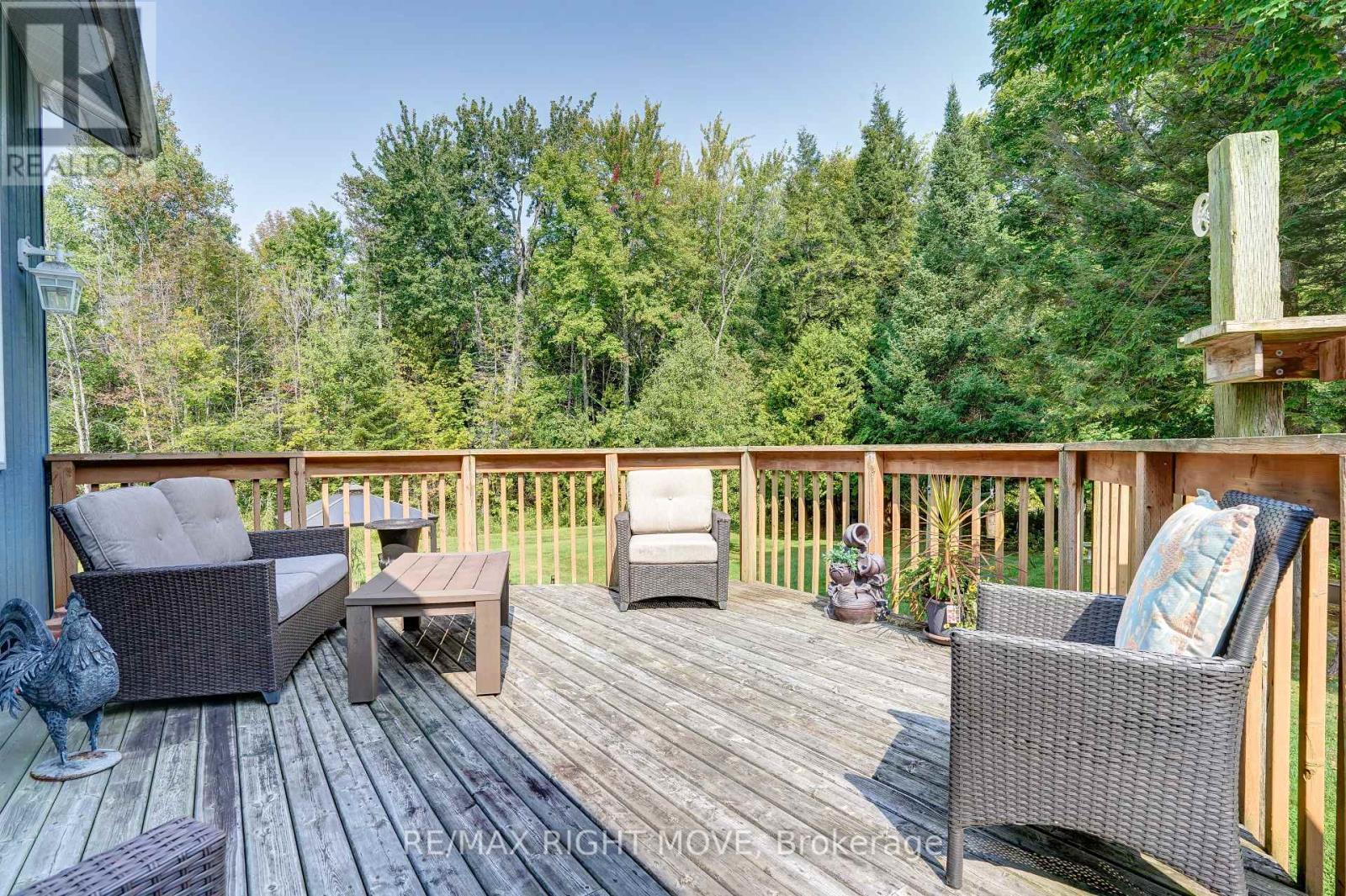4 Bedroom
4 Bathroom
Bungalow
Central Air Conditioning
Forced Air
Landscaped
$1,099,000
Experience elegance and comfort in this stunning home, where sophistication meets simplicity at every turn. This residence features 3+1 bedrooms and 3.5 baths and an open-concept design, ideal for modern living. The kitchen flows into the bright sitting room and the expansive great room. With 10-foot ceilings, these spaces are bathed in natural light, all offer access to a spacious deck perfect for entertaining or enjoying peaceful outdoor moments. The large primary suite is a private retreat, boasting an ensuite and a walk-in closet. Two additional bedrooms and a full bathroom are on the main floor, providing comfort for family or guests. The recently renovated in-law suite in the basement, featuring its own separate entrance, offers versatility. This space includes a fully equipped kitchenette, a cozy living area, a large bedroom, a bathroom and a den which could be used as another bedroom. For car enthusiasts or hobbyists, this property comes with not only a double attached garage but also a detached 20ft x 32ft garage offering ample room for vehicles, storage, or even a workshop. Located in the picturesque village of Marchmont, this home is surrounded by natural beauty while offering quality finishes and craftsmanship throughout. It's a perfect blend of luxury and practicality, waiting for you to call it home. (id:39551)
Property Details
|
MLS® Number
|
S9355719 |
|
Property Type
|
Single Family |
|
Community Name
|
Marchmont |
|
Equipment Type
|
Water Heater |
|
Features
|
Wooded Area, In-law Suite |
|
Parking Space Total
|
12 |
|
Rental Equipment Type
|
Water Heater |
|
Structure
|
Deck, Workshop |
Building
|
Bathroom Total
|
4 |
|
Bedrooms Above Ground
|
3 |
|
Bedrooms Below Ground
|
1 |
|
Bedrooms Total
|
4 |
|
Appliances
|
Dishwasher, Dryer, Garage Door Opener, Refrigerator, Stove, Washer |
|
Architectural Style
|
Bungalow |
|
Basement Type
|
Full |
|
Construction Style Attachment
|
Detached |
|
Cooling Type
|
Central Air Conditioning |
|
Exterior Finish
|
Steel |
|
Fireplace Present
|
No |
|
Foundation Type
|
Block |
|
Half Bath Total
|
1 |
|
Heating Fuel
|
Natural Gas |
|
Heating Type
|
Forced Air |
|
Stories Total
|
1 |
|
Type
|
House |
Parking
Land
|
Acreage
|
No |
|
Landscape Features
|
Landscaped |
|
Sewer
|
Septic System |
|
Size Depth
|
200 Ft |
|
Size Frontage
|
150 Ft |
|
Size Irregular
|
150 X 200 Ft |
|
Size Total Text
|
150 X 200 Ft|1/2 - 1.99 Acres |
|
Zoning Description
|
R-1 |
Rooms
| Level |
Type |
Length |
Width |
Dimensions |
|
Basement |
Kitchen |
6.25 m |
3.1 m |
6.25 m x 3.1 m |
|
Basement |
Living Room |
6.25 m |
3.38 m |
6.25 m x 3.38 m |
|
Main Level |
Foyer |
2.51 m |
2.41 m |
2.51 m x 2.41 m |
|
Main Level |
Kitchen |
4.5 m |
4.27 m |
4.5 m x 4.27 m |
|
Main Level |
Sitting Room |
4.27 m |
3.53 m |
4.27 m x 3.53 m |
|
Main Level |
Great Room |
6.22 m |
4.88 m |
6.22 m x 4.88 m |
|
Main Level |
Bathroom |
1.02 m |
2.49 m |
1.02 m x 2.49 m |
|
Main Level |
Primary Bedroom |
4.22 m |
4.55 m |
4.22 m x 4.55 m |
|
Main Level |
Bathroom |
2.49 m |
2.31 m |
2.49 m x 2.31 m |
|
Main Level |
Bedroom 2 |
2.87 m |
3.48 m |
2.87 m x 3.48 m |
|
Main Level |
Bedroom 3 |
3.25 m |
3.02 m |
3.25 m x 3.02 m |
|
Main Level |
Bathroom |
2.29 m |
2.62 m |
2.29 m x 2.62 m |
Utilities
|
DSL*
|
Available |
|
Natural Gas Available
|
Available |
https://www.realtor.ca/real-estate/27436138/3777-wainman-line-severn-marchmont-marchmont











































