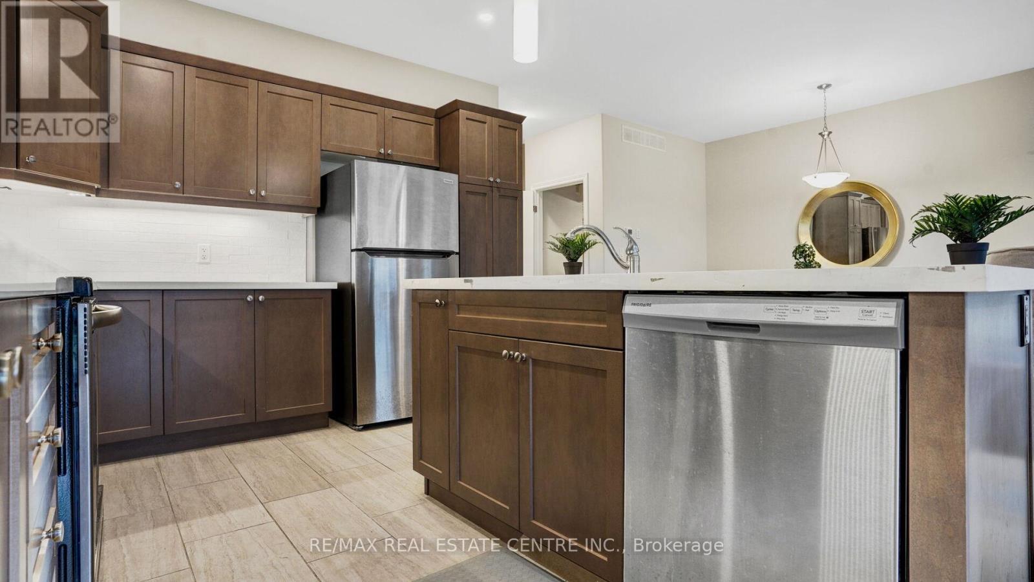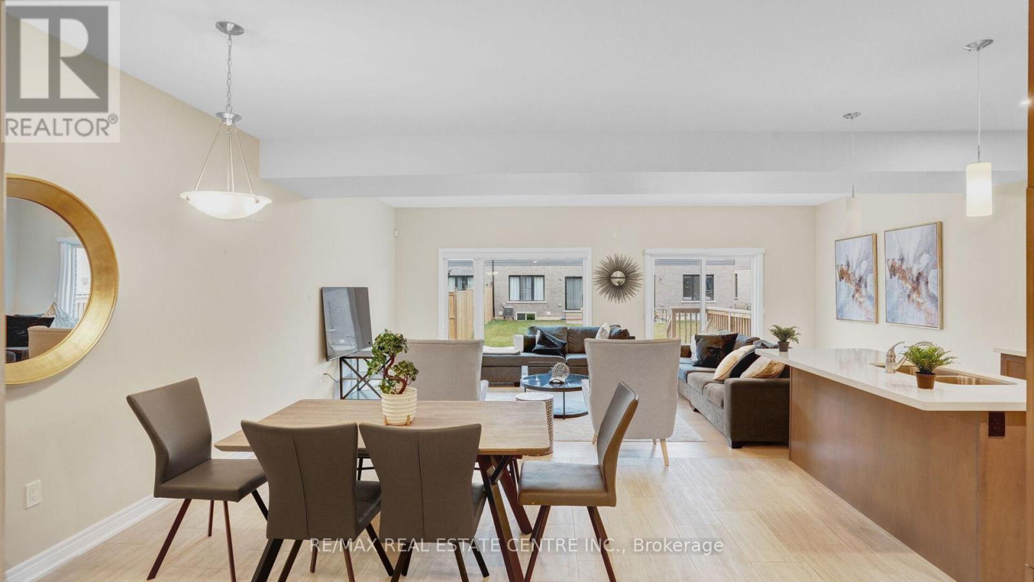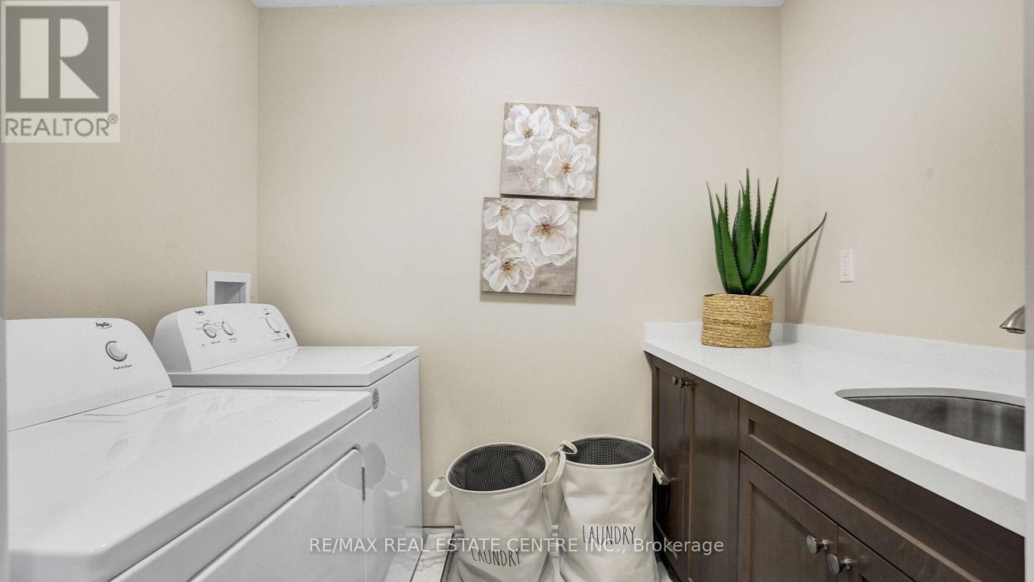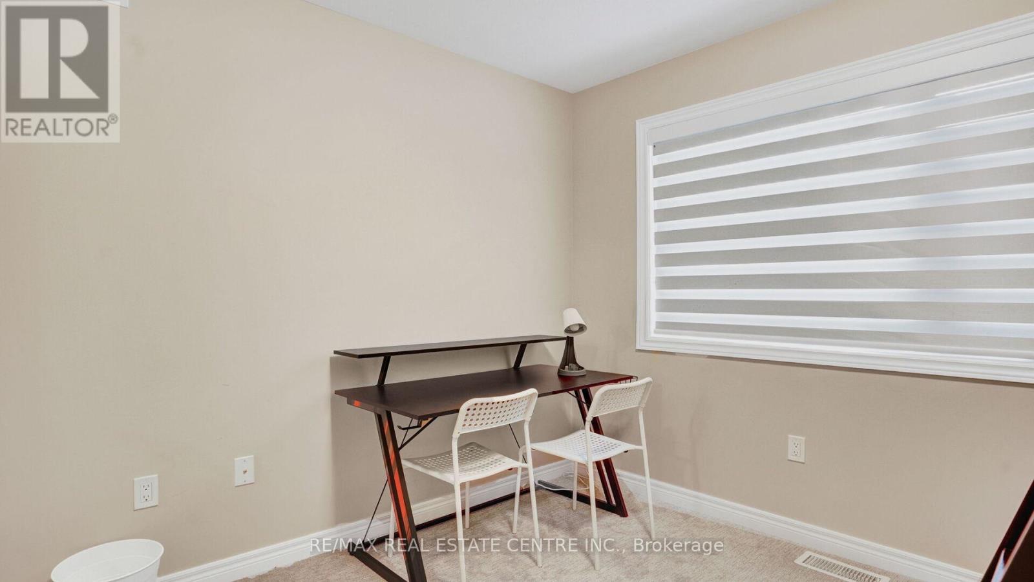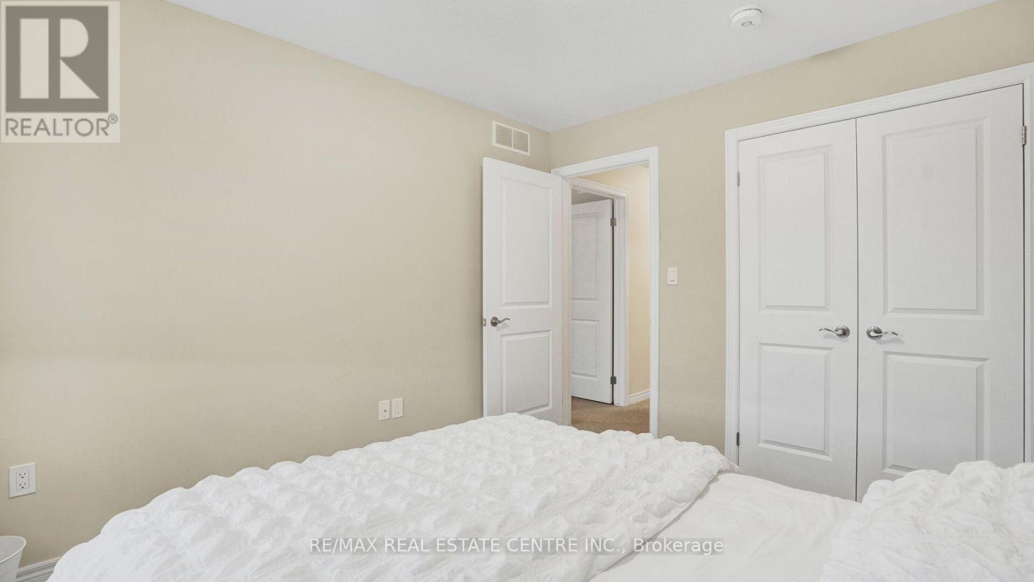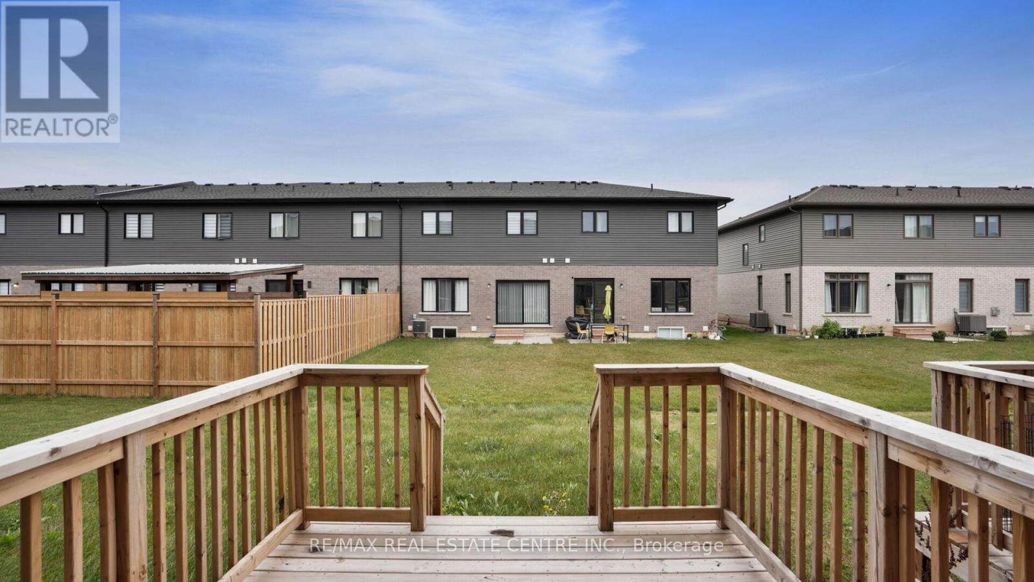4 Bedroom
3 Bathroom
Central Air Conditioning
Forced Air
$754,900
Welcome to 7197 Parsa Street, an exquisite freehold townhome situated in a highly sought-after neighborhood in Niagara Falls. Spanning 2050 sqft, this luxurious two-storey home features 4 bedrooms and boasts an open-concept main floor with 9-foot ceilings. The gourmet kitchen, equipped with a central island and quartz countertops, flows into a generous dining area and a spacious living room, making it perfect for entertaining.On the upper level, you'll find a luxurious primary bedroom suite complete with an ensuite bathroom and a walk-in closet. Three additional well-sized bedrooms offer plenty of space, along with a charming landing thats ideal for a home office. The convenience of second-floor laundry adds to the overall appeal.This property is perfectly located near top-notch elementary and high schools, shopping centers such as Costco and Walmart, the Niagara Falls Boys & Girls Club, and the lively Clifton Hill tourist area. With easy access to Go Transit, Niagara College, Brock University, the upcoming Niagara Falls Hospital, and the QEW, youll enjoy both convenience and community.This townhome presents a fantastic opportunity for first-time homebuyers, investors, and families alike. Dont miss out on making this beautiful property your new home! (id:39551)
Property Details
|
MLS® Number
|
X9513386 |
|
Property Type
|
Single Family |
|
Parking Space Total
|
3 |
Building
|
Bathroom Total
|
3 |
|
Bedrooms Above Ground
|
4 |
|
Bedrooms Total
|
4 |
|
Basement Development
|
Unfinished |
|
Basement Type
|
N/a (unfinished) |
|
Construction Style Attachment
|
Attached |
|
Cooling Type
|
Central Air Conditioning |
|
Exterior Finish
|
Brick |
|
Fireplace Present
|
No |
|
Flooring Type
|
Tile, Hardwood, Carpeted |
|
Foundation Type
|
Poured Concrete |
|
Half Bath Total
|
1 |
|
Heating Fuel
|
Natural Gas |
|
Heating Type
|
Forced Air |
|
Stories Total
|
2 |
|
Type
|
Row / Townhouse |
|
Utility Water
|
Municipal Water |
Parking
Land
|
Acreage
|
No |
|
Sewer
|
Sanitary Sewer |
|
Size Depth
|
105 Ft ,2 In |
|
Size Frontage
|
23 Ft ,8 In |
|
Size Irregular
|
23.68 X 105.19 Ft |
|
Size Total Text
|
23.68 X 105.19 Ft |
Rooms
| Level |
Type |
Length |
Width |
Dimensions |
|
Second Level |
Primary Bedroom |
3.81 m |
4.67 m |
3.81 m x 4.67 m |
|
Second Level |
Bedroom 2 |
3 m |
3.45 m |
3 m x 3.45 m |
|
Second Level |
Bedroom 3 |
3.28 m |
3.35 m |
3.28 m x 3.35 m |
|
Second Level |
Bedroom 4 |
3.23 m |
3.4 m |
3.23 m x 3.4 m |
|
Ground Level |
Kitchen |
3.56 m |
3.81 m |
3.56 m x 3.81 m |
|
Ground Level |
Dining Room |
3.4 m |
3.81 m |
3.4 m x 3.81 m |
|
Ground Level |
Living Room |
3.96 m |
6.96 m |
3.96 m x 6.96 m |
https://www.realtor.ca/real-estate/27587298/7197-parsa-street-e-niagara-falls







