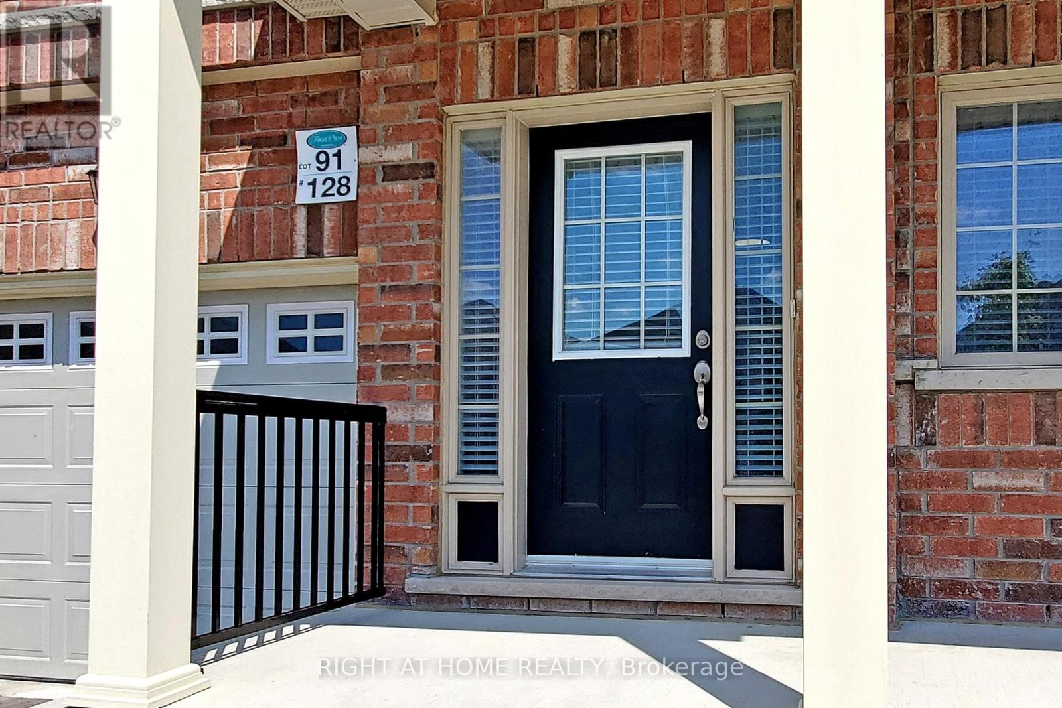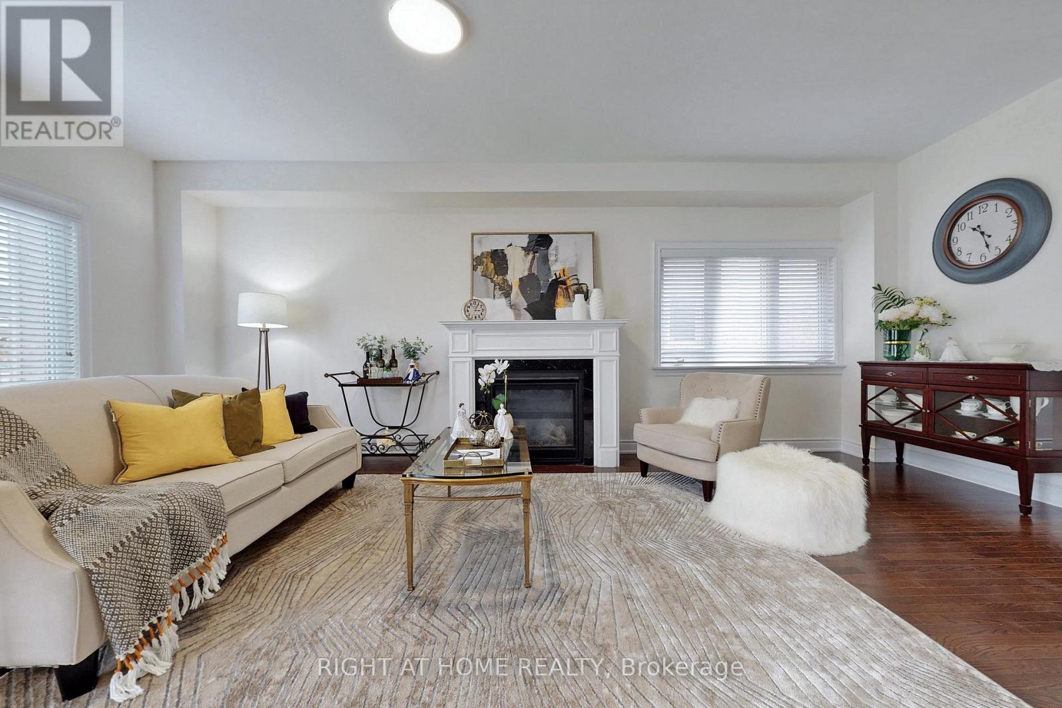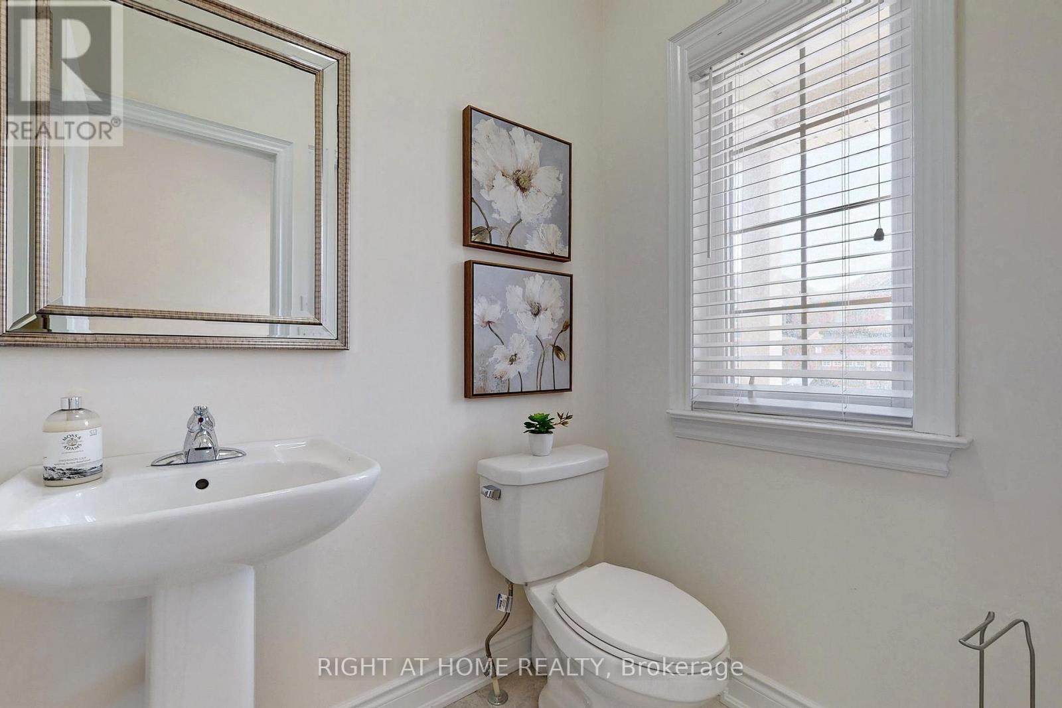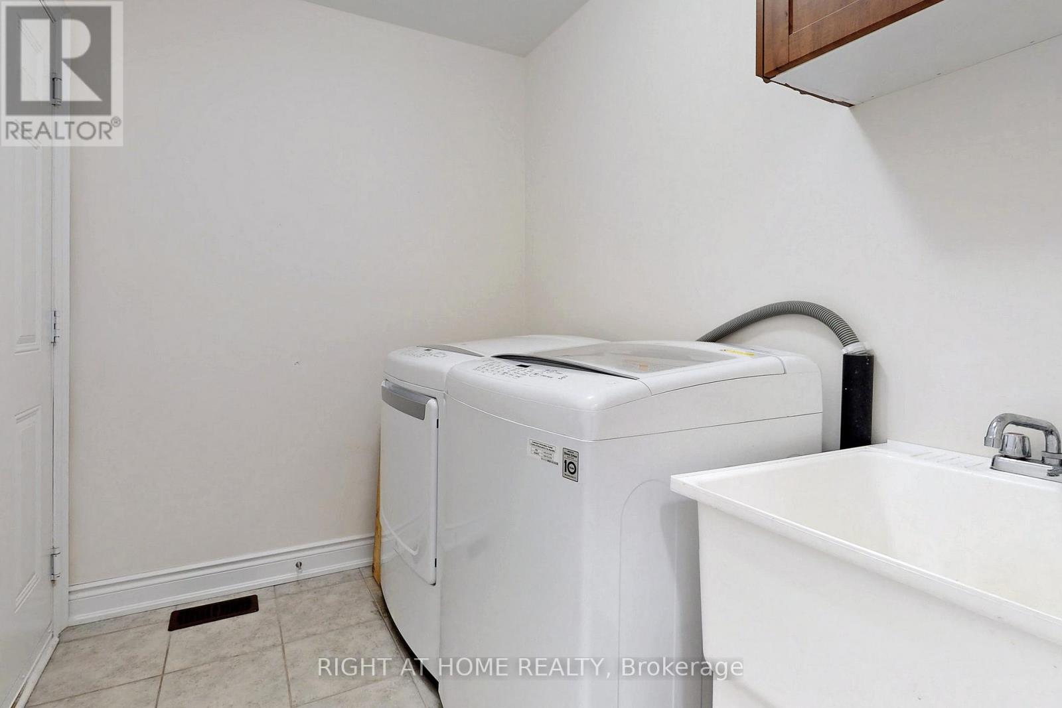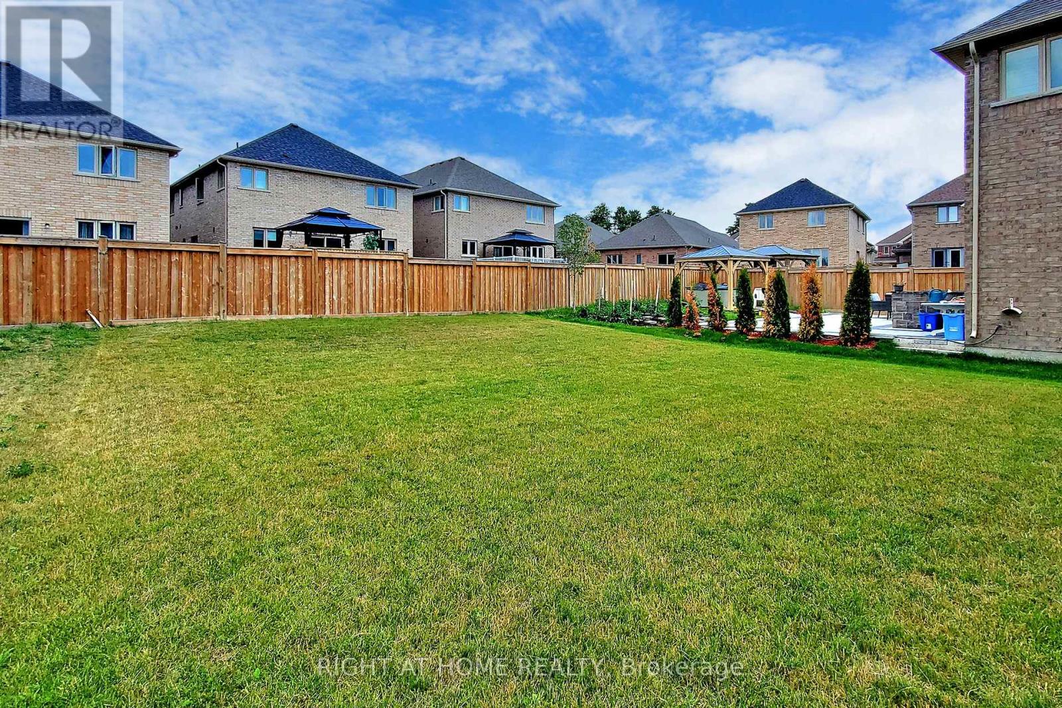4 Bedroom
3 Bathroom
Fireplace
Central Air Conditioning
Forced Air
$1,245,000
Absolutely Stunning 5 Yrs Old Detached House In Prestigious Bradford Neighborhood. 9' Ceiling & Hardwood Floor On The Main Floor. Open Concept Kitchen W/ Granite Counter & Maple Cabinet. Walk-Out From Breakfast Area To Pool-Size Backyard. 4 Bedrooms W/ 3 Baths, Primary Bedroom W/ 4 Pc Ensuite & W/I Closet. Meticulously Maintained, Move-In Condition. Rough-In Cvac. Spacy Basement W/ Rough-In Washroom. Close To Schools, Transit, All Amenities & More! Future 400-404 Connecting Link Just One Block Away! (id:39551)
Property Details
|
MLS® Number
|
N9356067 |
|
Property Type
|
Single Family |
|
Community Name
|
Bradford |
|
Parking Space Total
|
4 |
Building
|
Bathroom Total
|
3 |
|
Bedrooms Above Ground
|
4 |
|
Bedrooms Total
|
4 |
|
Appliances
|
Water Heater |
|
Basement Type
|
Full |
|
Construction Style Attachment
|
Detached |
|
Cooling Type
|
Central Air Conditioning |
|
Exterior Finish
|
Brick |
|
Fireplace Present
|
Yes |
|
Flooring Type
|
Hardwood, Tile, Carpeted |
|
Foundation Type
|
Poured Concrete |
|
Half Bath Total
|
1 |
|
Heating Fuel
|
Natural Gas |
|
Heating Type
|
Forced Air |
|
Stories Total
|
2 |
|
Type
|
House |
|
Utility Water
|
Municipal Water |
Parking
Land
|
Acreage
|
No |
|
Sewer
|
Sanitary Sewer |
|
Size Depth
|
124 Ft ,9 In |
|
Size Frontage
|
39 Ft ,4 In |
|
Size Irregular
|
39.37 X 124.8 Ft |
|
Size Total Text
|
39.37 X 124.8 Ft |
Rooms
| Level |
Type |
Length |
Width |
Dimensions |
|
Second Level |
Primary Bedroom |
4.42 m |
3.96 m |
4.42 m x 3.96 m |
|
Second Level |
Bedroom 2 |
3.35 m |
3.35 m |
3.35 m x 3.35 m |
|
Second Level |
Bedroom 3 |
3.2 m |
2.05 m |
3.2 m x 2.05 m |
|
Second Level |
Bedroom 4 |
3.05 m |
3.05 m |
3.05 m x 3.05 m |
|
Main Level |
Dining Room |
3.81 m |
2.82 m |
3.81 m x 2.82 m |
|
Main Level |
Family Room |
4.19 m |
3.81 m |
4.19 m x 3.81 m |
|
Main Level |
Kitchen |
3.51 m |
2.9 m |
3.51 m x 2.9 m |
|
Main Level |
Eating Area |
3.51 m |
2.74 m |
3.51 m x 2.74 m |
|
Main Level |
Foyer |
7.62 m |
1.6 m |
7.62 m x 1.6 m |
https://www.realtor.ca/real-estate/27437098/128-milby-crescent-bradford-west-gwillimbury-bradford-bradford


