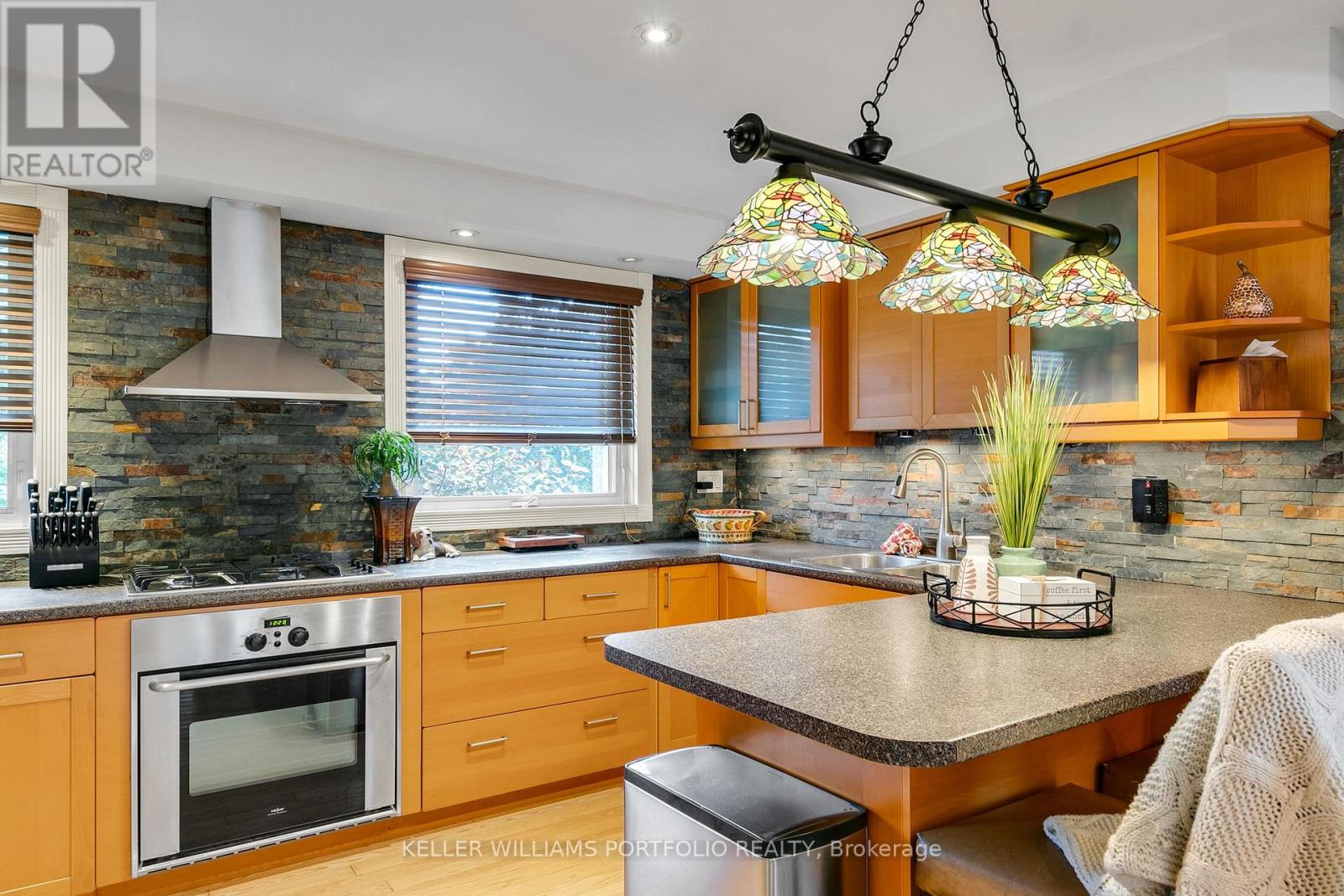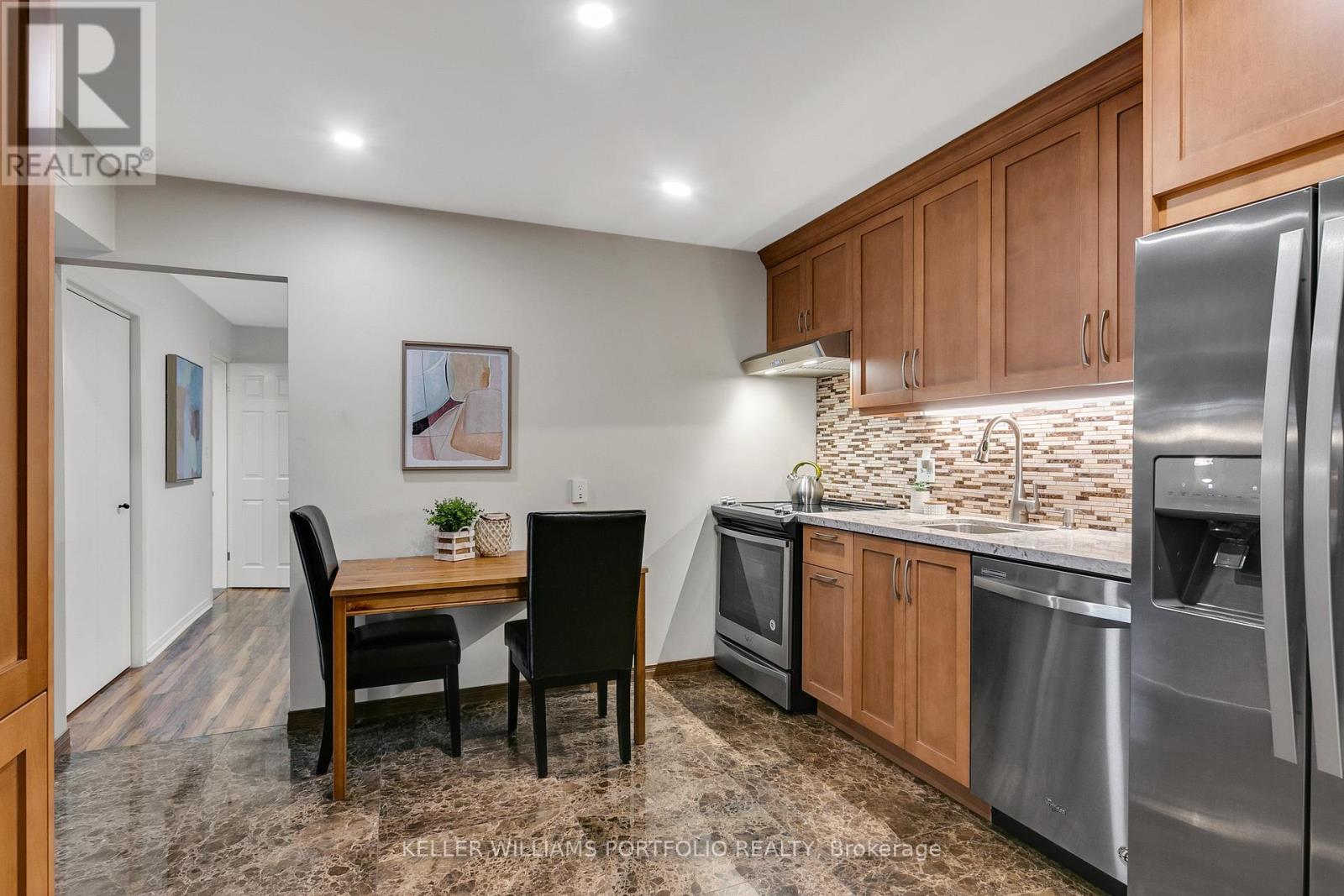3480 Grand Forks Road Mississauga (Applewood), Ontario L4Y 3M9
$1,499,000
Once in a while, a truly special home becomes available in such a premium location. Just imagine living in this spacious, raised ranch bungalow backing onto the acres of greenspace in Applewood Hills Park. Rarely available and perfectly move in ready, you can enjoy open concept main living spaces and walkouts from both levels. The living room opens to a huge deck and the lower level has walk-outs to a stunning, private backyard oasis with sparkling pool, hot tub, several calming sitting areas along with the serene backdrop of mature trees. The kitchen features a handy breakfast bar, skylight bathes the hallway in natural light and you can enjoy a convenient ensuite in the primary bedroom. The lower level is completely at grade with a second separate entrance and features an elegant paneled rec room, office, full kitchen, exercise room and a plethora of other space to spread out into. With a double garage and a quiet low traffic street, walking distance to schools, wonderful community centre and easy highway access, this property is as perfect for families as it is for downsizers. Move right in and call this Home! **** EXTRAS **** Owned furnace and hot water tank. ELF's and window coverings. (id:39551)
Open House
This property has open houses!
2:00 pm
Ends at:4:00 pm
Property Details
| MLS® Number | W9356388 |
| Property Type | Single Family |
| Community Name | Applewood |
| Amenities Near By | Park, Place Of Worship, Public Transit, Schools |
| Community Features | School Bus |
| Parking Space Total | 4 |
| Pool Type | Inground Pool |
| Structure | Shed |
Building
| Bathroom Total | 3 |
| Bedrooms Above Ground | 3 |
| Bedrooms Below Ground | 1 |
| Bedrooms Total | 4 |
| Amenities | Fireplace(s) |
| Appliances | Garage Door Opener Remote(s), Dishwasher, Dryer, Furniture, Hot Tub, Refrigerator, Stove, Washer |
| Architectural Style | Raised Bungalow |
| Basement Development | Finished |
| Basement Features | Walk Out |
| Basement Type | N/a (finished) |
| Construction Style Attachment | Detached |
| Cooling Type | Central Air Conditioning |
| Exterior Finish | Brick, Stone |
| Fireplace Present | Yes |
| Fireplace Total | 1 |
| Flooring Type | Hardwood, Concrete, Parquet |
| Foundation Type | Concrete |
| Half Bath Total | 1 |
| Heating Fuel | Natural Gas |
| Heating Type | Forced Air |
| Stories Total | 1 |
| Type | House |
| Utility Water | Municipal Water |
Parking
| Garage |
Land
| Acreage | No |
| Fence Type | Fenced Yard |
| Land Amenities | Park, Place Of Worship, Public Transit, Schools |
| Sewer | Sanitary Sewer |
| Size Depth | 122 Ft ,4 In |
| Size Frontage | 51 Ft ,9 In |
| Size Irregular | 51.76 X 122.39 Ft |
| Size Total Text | 51.76 X 122.39 Ft |
Rooms
| Level | Type | Length | Width | Dimensions |
|---|---|---|---|---|
| Lower Level | Bedroom | 3.84 m | 3.68 m | 3.84 m x 3.68 m |
| Lower Level | Laundry Room | 4.6 m | 2.92 m | 4.6 m x 2.92 m |
| Lower Level | Recreational, Games Room | 7.21 m | 4.04 m | 7.21 m x 4.04 m |
| Lower Level | Office | 3.3 m | 3.15 m | 3.3 m x 3.15 m |
| Lower Level | Kitchen | 3.63 m | 3.38 m | 3.63 m x 3.38 m |
| Lower Level | Exercise Room | 4.6 m | 3.86 m | 4.6 m x 3.86 m |
| Main Level | Living Room | 7.24 m | 3.99 m | 7.24 m x 3.99 m |
| Main Level | Dining Room | 3.15 m | 3.1 m | 3.15 m x 3.1 m |
| Main Level | Kitchen | 4.78 m | 3.28 m | 4.78 m x 3.28 m |
| Main Level | Primary Bedroom | 4.52 m | 4.09 m | 4.52 m x 4.09 m |
| Main Level | Bedroom 2 | 3.71 m | 3.15 m | 3.71 m x 3.15 m |
| Main Level | Bedroom 3 | 3.35 m | 3.15 m | 3.35 m x 3.15 m |
https://www.realtor.ca/real-estate/27438059/3480-grand-forks-road-mississauga-applewood-applewood
Interested?
Contact us for more information











































