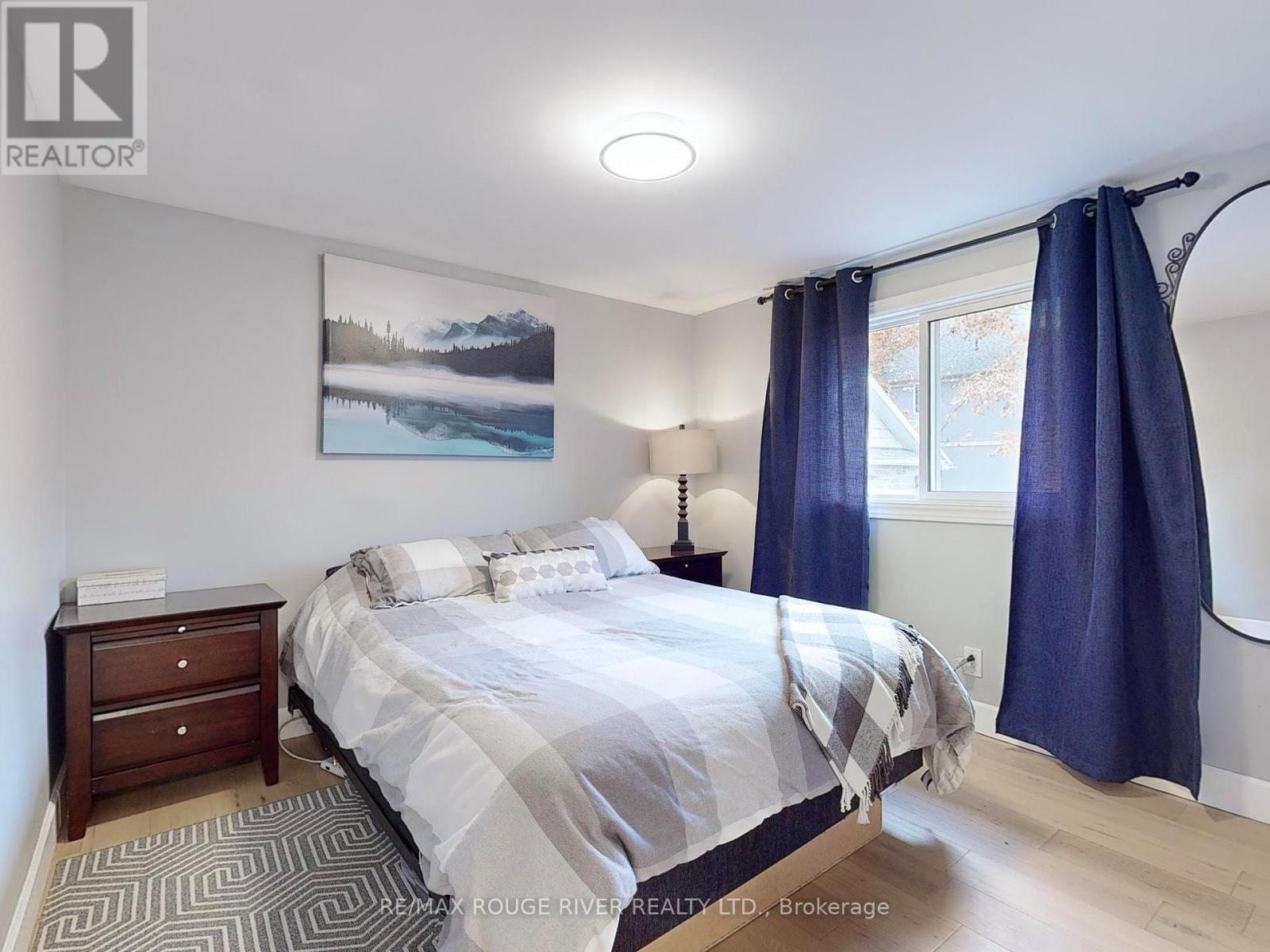4 Bedroom
3 Bathroom
Bungalow
Fireplace
Central Air Conditioning
Forced Air
Landscaped
$1,099,000
Highly Sought After Family Friendly Community In Desirable East Gwillimbury On A Premium Size Beautiful Manicured Property. Enjoy This Sun filled Open Concept 3 + 1 bedroom Bungalow With Extensive Updates Throughout, Includes A Separate Side Entrance, Finished Basement With 2nd Kitchen, 3 Piece Bathroom & 2nd Laundry. Detached Oversized 2 Car Garage, Large Driveway for Plenty of Parking. Massive Backyard Deck For Entertaining. Excellent Location, Only 15 Mins from Downtown Newmarket, 5 Mins To Hwy 404 & Easy Commute to Hwy 400 & GO Station, Schools, Shopping & Community Centre. (id:39551)
Property Details
|
MLS® Number
|
N9513719 |
|
Property Type
|
Single Family |
|
Community Name
|
Holland Landing |
|
Amenities Near By
|
Hospital, Marina, Park, Public Transit |
|
Features
|
Irregular Lot Size, Conservation/green Belt |
|
Parking Space Total
|
8 |
Building
|
Bathroom Total
|
3 |
|
Bedrooms Above Ground
|
3 |
|
Bedrooms Below Ground
|
1 |
|
Bedrooms Total
|
4 |
|
Amenities
|
Fireplace(s) |
|
Appliances
|
Garage Door Opener Remote(s), Water Heater, Dishwasher, Dryer, Garage Door Opener, Hood Fan, Range, Refrigerator, Stove, Washer |
|
Architectural Style
|
Bungalow |
|
Basement Development
|
Finished |
|
Basement Features
|
Separate Entrance |
|
Basement Type
|
N/a (finished) |
|
Construction Style Attachment
|
Detached |
|
Cooling Type
|
Central Air Conditioning |
|
Exterior Finish
|
Aluminum Siding |
|
Fireplace Present
|
Yes |
|
Fireplace Total
|
1 |
|
Flooring Type
|
Hardwood, Ceramic, Vinyl |
|
Foundation Type
|
Block |
|
Heating Fuel
|
Natural Gas |
|
Heating Type
|
Forced Air |
|
Stories Total
|
1 |
|
Type
|
House |
|
Utility Water
|
Municipal Water |
Parking
Land
|
Acreage
|
No |
|
Land Amenities
|
Hospital, Marina, Park, Public Transit |
|
Landscape Features
|
Landscaped |
|
Sewer
|
Septic System |
|
Size Depth
|
238 Ft ,10 In |
|
Size Frontage
|
56 Ft ,3 In |
|
Size Irregular
|
56.33 X 238.88 Ft ; Irregular |
|
Size Total Text
|
56.33 X 238.88 Ft ; Irregular |
|
Zoning Description
|
R1 |
Rooms
| Level |
Type |
Length |
Width |
Dimensions |
|
Basement |
Sitting Room |
3.82 m |
2.76 m |
3.82 m x 2.76 m |
|
Basement |
Kitchen |
5.23 m |
3.61 m |
5.23 m x 3.61 m |
|
Basement |
Living Room |
4.78 m |
2.65 m |
4.78 m x 2.65 m |
|
Basement |
Bedroom 4 |
3.23 m |
3.12 m |
3.23 m x 3.12 m |
|
Main Level |
Living Room |
4.1 m |
3.82 m |
4.1 m x 3.82 m |
|
Main Level |
Kitchen |
4.74 m |
4.18 m |
4.74 m x 4.18 m |
|
Main Level |
Primary Bedroom |
4.66 m |
3.35 m |
4.66 m x 3.35 m |
|
Main Level |
Laundry Room |
2.39 m |
1.56 m |
2.39 m x 1.56 m |
|
Main Level |
Bedroom 2 |
4.02 m |
3.2 m |
4.02 m x 3.2 m |
|
Main Level |
Bedroom 3 |
2.75 m |
2.65 m |
2.75 m x 2.65 m |
Utilities
https://www.realtor.ca/real-estate/27588065/59-oak-avenue-east-gwillimbury-holland-landing-holland-landing











































