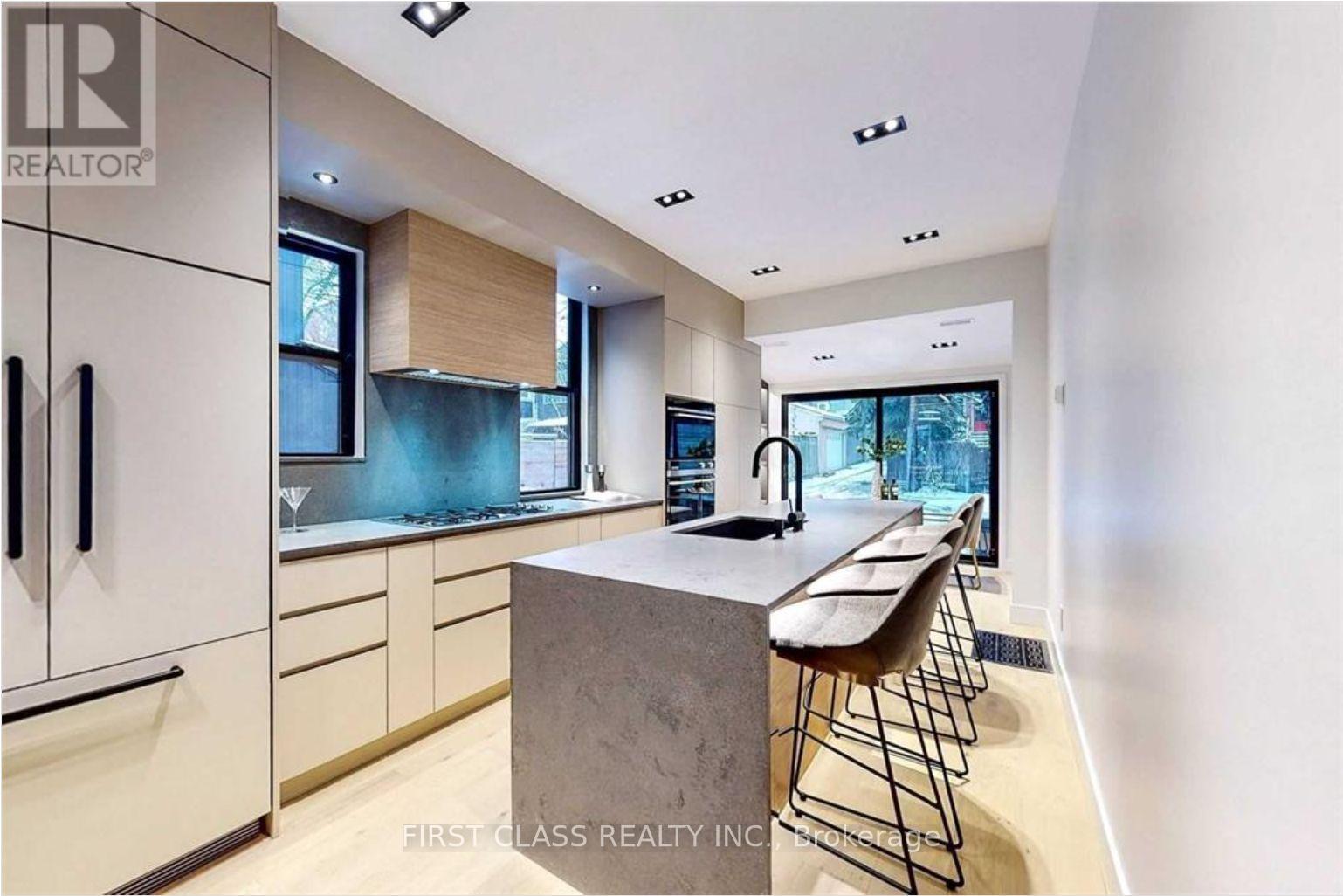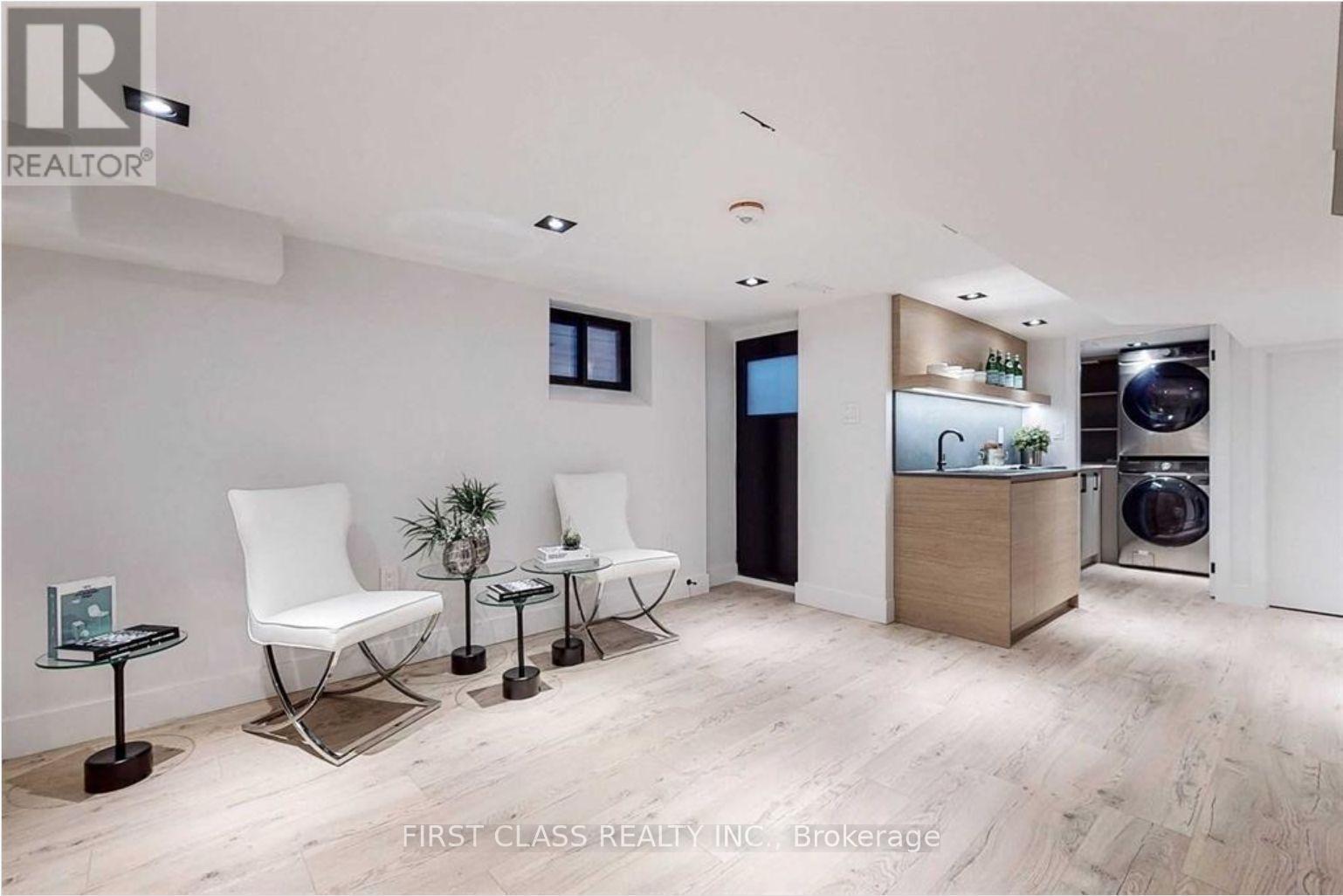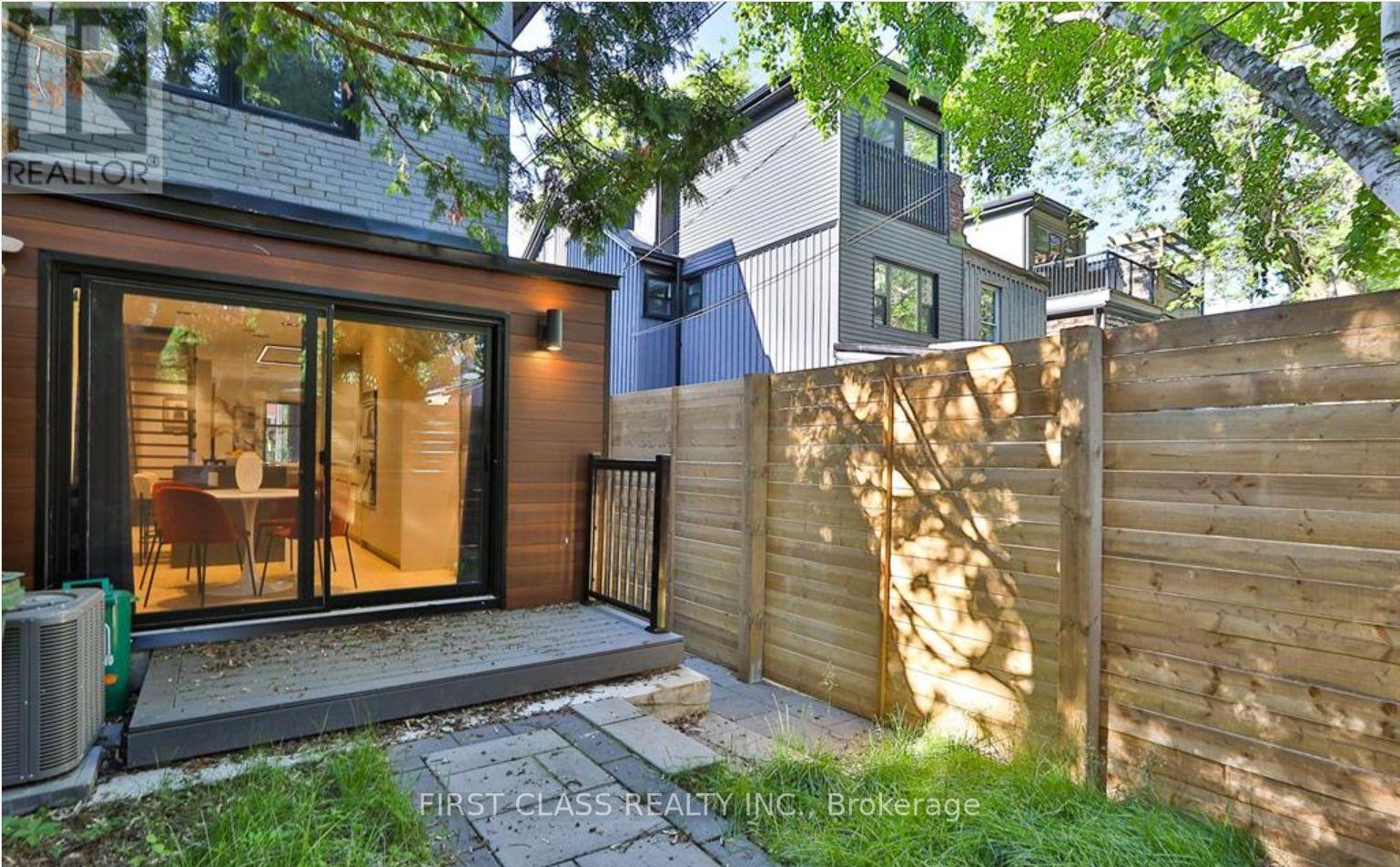5 Bedroom
5 Bathroom
Fireplace
Central Air Conditioning
Forced Air
$2,278,000
Quietly situated in the heart of historic Cabbagetown, this rarely available 3-storey detached home has been fully modernized. Featuring 4 spacious bedrooms, it boasts an open-concept living space with solid core doors, engineered hardwood floors, custom cabinetry, and pot lights throughout. The chefs kitchen includes high-end European appliances and a large island with a breakfast area. The versatile 4th bedroom loft can easily transform into an office or rec room. The finished basement, complete with a separate entrance and wet bar, is perfect for a family retreat or home office. Convenient access to transit, shopping, and nearby parks. **** EXTRAS **** Fisher & Paykel Built-In Fridge, Double Oven,Stove Top, Range Hood, Dishwasher. Samsung Washer & Dryer. Gas Burner & Equipment (2022). Central A/C (2022). Windows (2022). (id:39551)
Property Details
|
MLS® Number
|
C9356218 |
|
Property Type
|
Single Family |
|
Community Name
|
Cabbagetown-South St. James Town |
|
Amenities Near By
|
Park, Public Transit, Schools |
|
Community Features
|
Community Centre |
|
Parking Space Total
|
1 |
Building
|
Bathroom Total
|
5 |
|
Bedrooms Above Ground
|
4 |
|
Bedrooms Below Ground
|
1 |
|
Bedrooms Total
|
5 |
|
Appliances
|
Range |
|
Basement Development
|
Finished |
|
Basement Features
|
Separate Entrance |
|
Basement Type
|
N/a (finished) |
|
Construction Style Attachment
|
Detached |
|
Cooling Type
|
Central Air Conditioning |
|
Exterior Finish
|
Brick, Stucco |
|
Fireplace Present
|
Yes |
|
Flooring Type
|
Laminate, Hardwood |
|
Foundation Type
|
Block |
|
Half Bath Total
|
1 |
|
Heating Fuel
|
Natural Gas |
|
Heating Type
|
Forced Air |
|
Stories Total
|
3 |
|
Type
|
House |
|
Utility Water
|
Municipal Water |
Land
|
Acreage
|
No |
|
Land Amenities
|
Park, Public Transit, Schools |
|
Sewer
|
Sanitary Sewer |
|
Size Depth
|
96 Ft |
|
Size Frontage
|
18 Ft ,7 In |
|
Size Irregular
|
18.62 X 96 Ft |
|
Size Total Text
|
18.62 X 96 Ft |
|
Zoning Description
|
Single Family |
Rooms
| Level |
Type |
Length |
Width |
Dimensions |
|
Second Level |
Primary Bedroom |
4.32 m |
3.84 m |
4.32 m x 3.84 m |
|
Second Level |
Bedroom 2 |
2.54 m |
3.15 m |
2.54 m x 3.15 m |
|
Second Level |
Bedroom 3 |
3.05 m |
2.82 m |
3.05 m x 2.82 m |
|
Third Level |
Bedroom 4 |
3.35 m |
6.81 m |
3.35 m x 6.81 m |
|
Basement |
Recreational, Games Room |
3.91 m |
5.92 m |
3.91 m x 5.92 m |
|
Basement |
Laundry Room |
1.24 m |
1.88 m |
1.24 m x 1.88 m |
|
Basement |
Bedroom 5 |
2.41 m |
3.96 m |
2.41 m x 3.96 m |
|
Main Level |
Living Room |
3.48 m |
8.1 m |
3.48 m x 8.1 m |
|
Main Level |
Dining Room |
3.48 m |
8.1 m |
3.48 m x 8.1 m |
|
Main Level |
Kitchen |
3 m |
6.68 m |
3 m x 6.68 m |
|
Main Level |
Eating Area |
3 m |
6.68 m |
3 m x 6.68 m |
https://www.realtor.ca/real-estate/27437433/40-salisbury-avenue-toronto-cabbagetown-south-st-james-town-cabbagetown-south-st-james-town






















