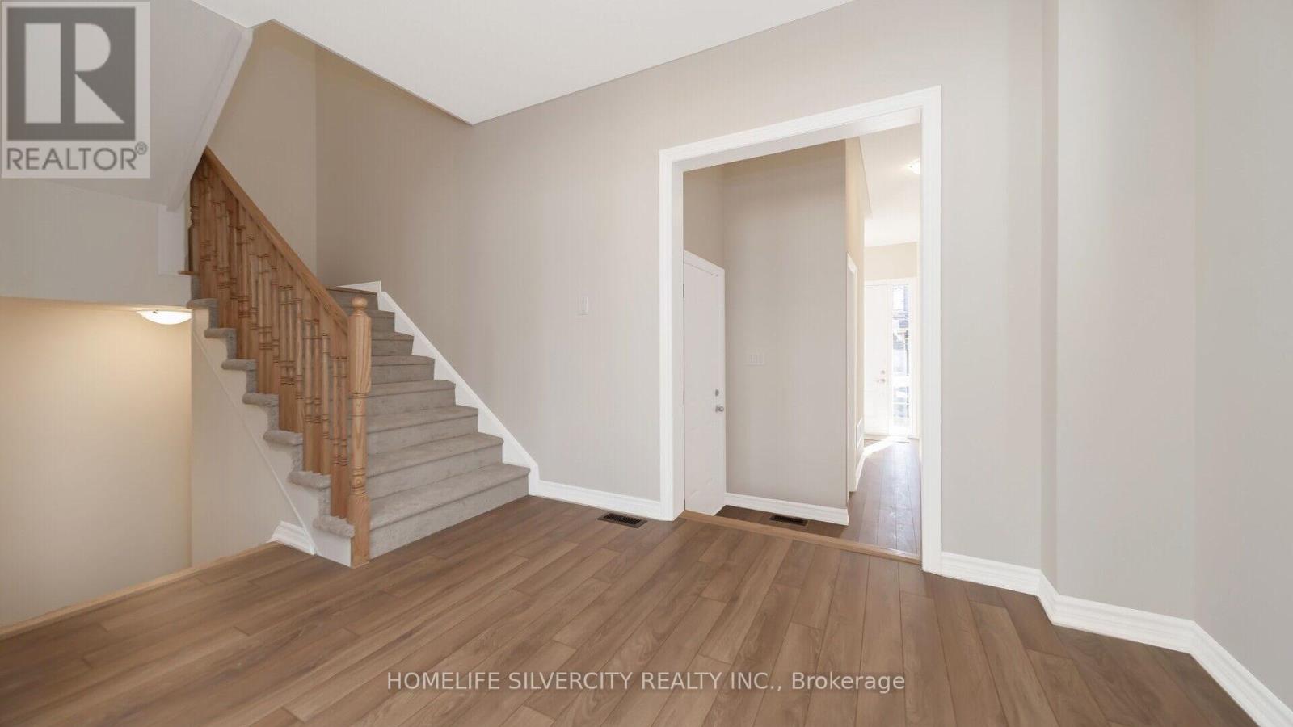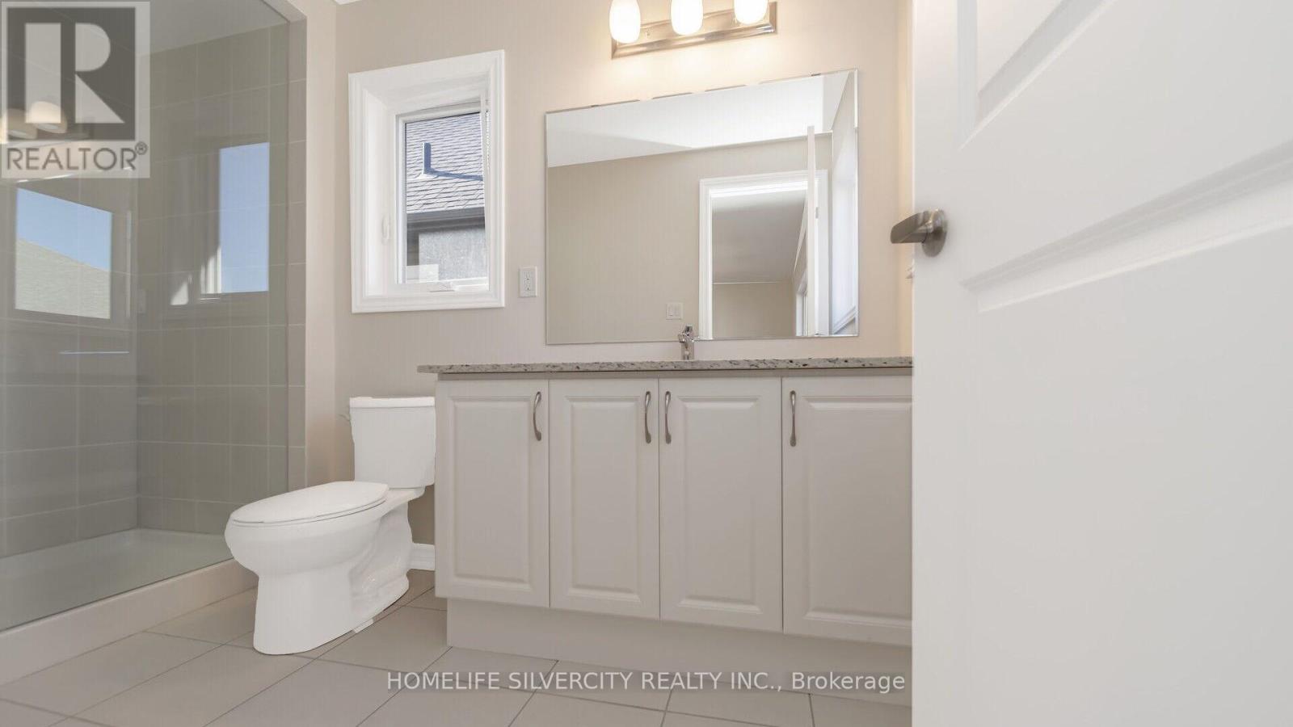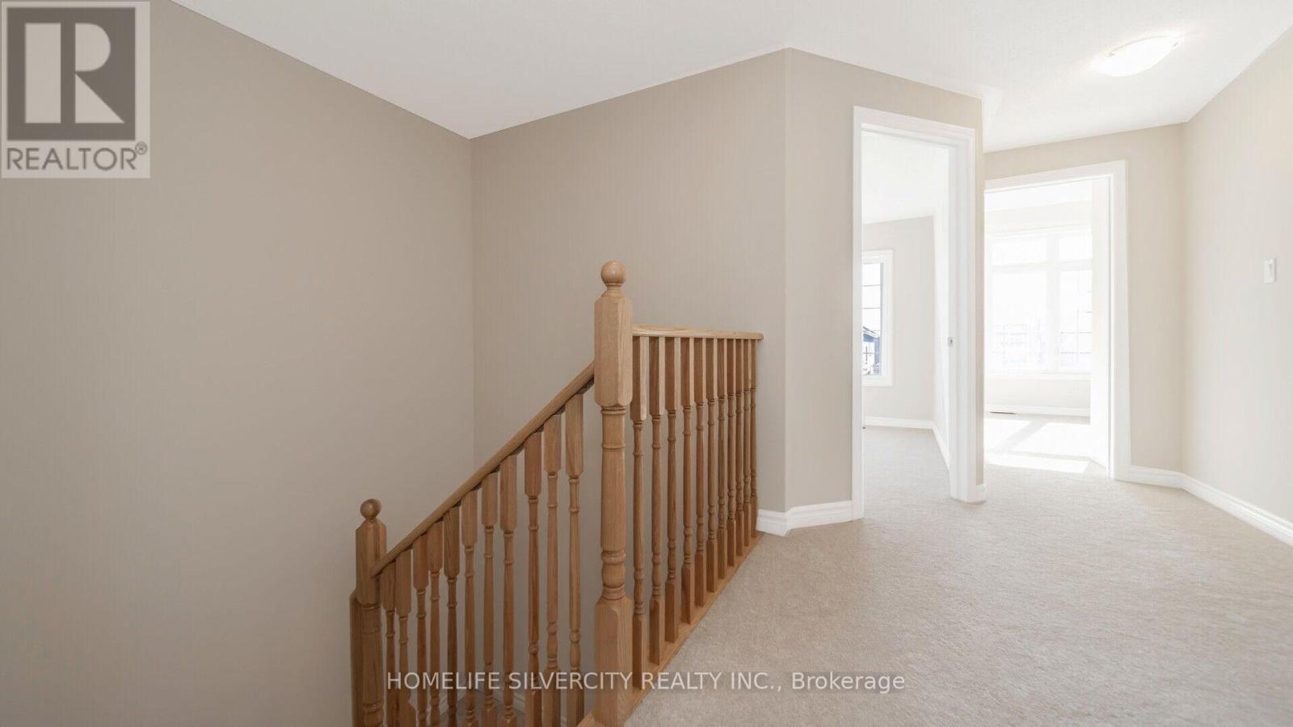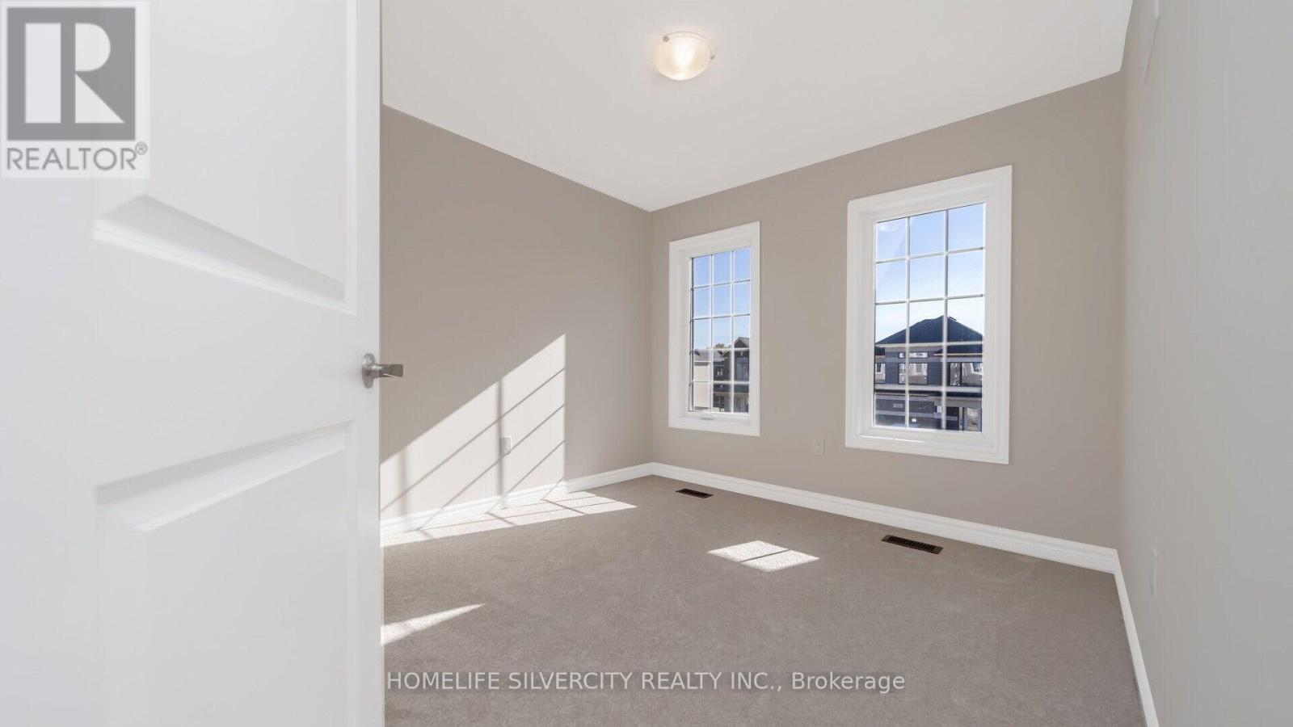4 Bedroom
3 Bathroom
Central Air Conditioning
Forced Air
$869,000
Absolutely Gorgeous! Brand New! Never Lived In! Open Concept! Semi-Detached House In Beautiful City Of Erin! It Features 4 Beautiful Bedrooms filled With Lots Of Sunlight! 3 Washrooms! Huge Great Room! Computer Niche! Family Sized Kitchen With Quarts Countertop And Breakfast Bar! Must See!! (id:39551)
Property Details
|
MLS® Number
|
X9768167 |
|
Property Type
|
Single Family |
|
Community Name
|
Erin |
|
Amenities Near By
|
Schools |
|
Community Features
|
School Bus |
|
Features
|
Sump Pump |
|
Parking Space Total
|
3 |
|
View Type
|
View |
Building
|
Bathroom Total
|
3 |
|
Bedrooms Above Ground
|
4 |
|
Bedrooms Total
|
4 |
|
Appliances
|
Water Heater |
|
Basement Development
|
Unfinished |
|
Basement Type
|
N/a (unfinished) |
|
Construction Style Attachment
|
Semi-detached |
|
Cooling Type
|
Central Air Conditioning |
|
Exterior Finish
|
Brick |
|
Fire Protection
|
Smoke Detectors |
|
Fireplace Present
|
No |
|
Flooring Type
|
Laminate, Carpeted |
|
Foundation Type
|
Concrete |
|
Half Bath Total
|
1 |
|
Heating Fuel
|
Natural Gas |
|
Heating Type
|
Forced Air |
|
Stories Total
|
2 |
|
Type
|
House |
|
Utility Water
|
Municipal Water |
Parking
Land
|
Acreage
|
No |
|
Land Amenities
|
Schools |
|
Sewer
|
Sanitary Sewer |
|
Size Depth
|
90 Ft |
|
Size Frontage
|
25 Ft |
|
Size Irregular
|
25 X 90 Ft |
|
Size Total Text
|
25 X 90 Ft |
|
Zoning Description
|
Residential |
Rooms
| Level |
Type |
Length |
Width |
Dimensions |
|
Second Level |
Primary Bedroom |
4.27 m |
3.97 m |
4.27 m x 3.97 m |
|
Second Level |
Bedroom 2 |
2.87 m |
3.05 m |
2.87 m x 3.05 m |
|
Second Level |
Bedroom 3 |
3.05 m |
3.35 m |
3.05 m x 3.35 m |
|
Second Level |
Bedroom 4 |
2.44 m |
3.35 m |
2.44 m x 3.35 m |
|
Lower Level |
Laundry Room |
|
|
Measurements not available |
|
Main Level |
Great Room |
6.03 m |
2.77 m |
6.03 m x 2.77 m |
|
Main Level |
Kitchen |
2.99 m |
2.43 m |
2.99 m x 2.43 m |
|
Main Level |
Eating Area |
3.05 m |
2.44 m |
3.05 m x 2.44 m |
|
Main Level |
Office |
2.13 m |
2.32 m |
2.13 m x 2.32 m |
Utilities
|
Cable
|
Available |
|
Sewer
|
Available |
https://www.realtor.ca/real-estate/27594617/69-conboy-drive-erin-erin











































