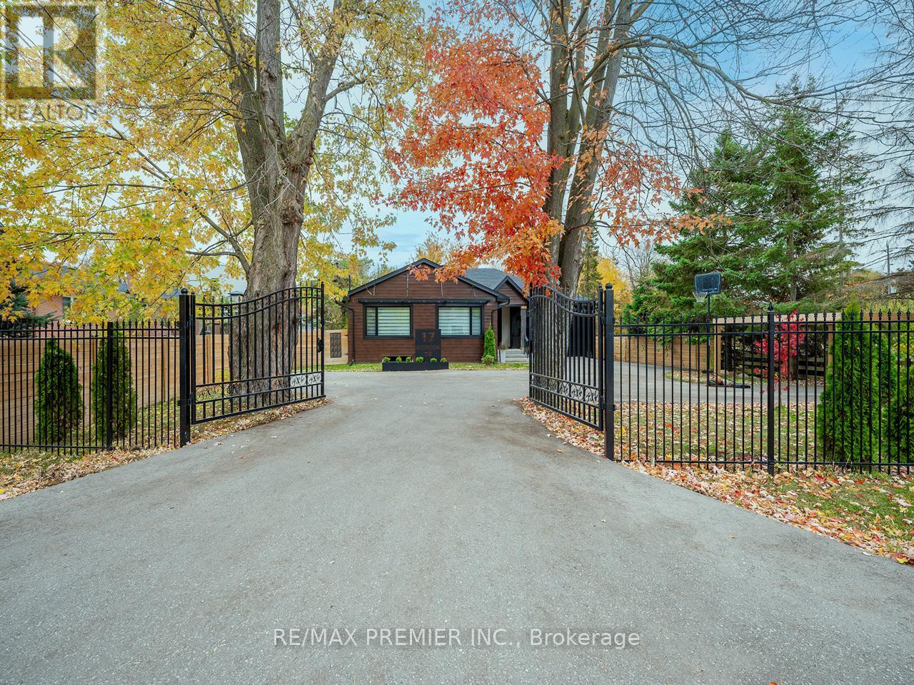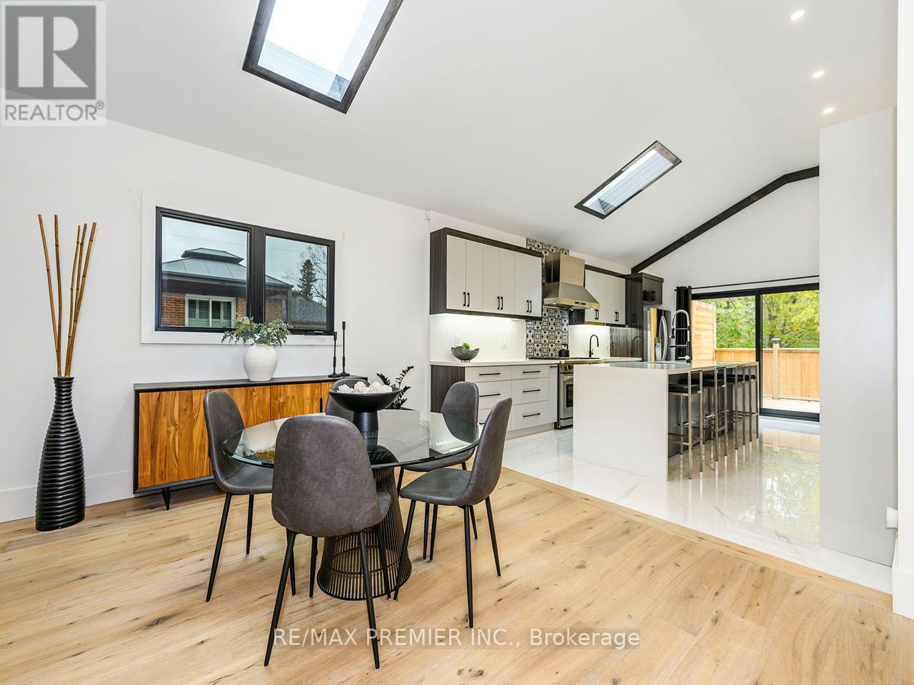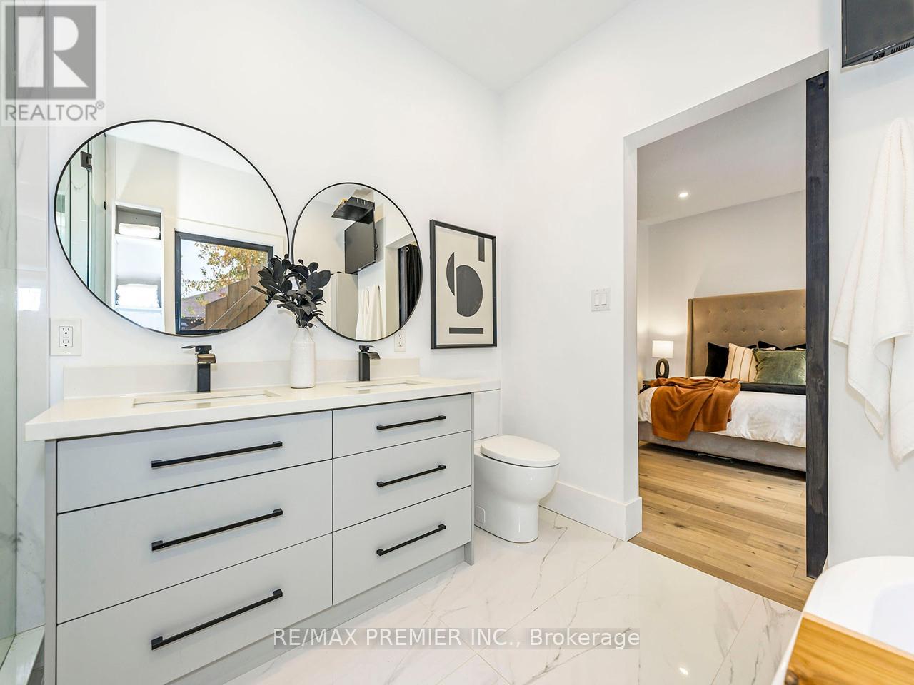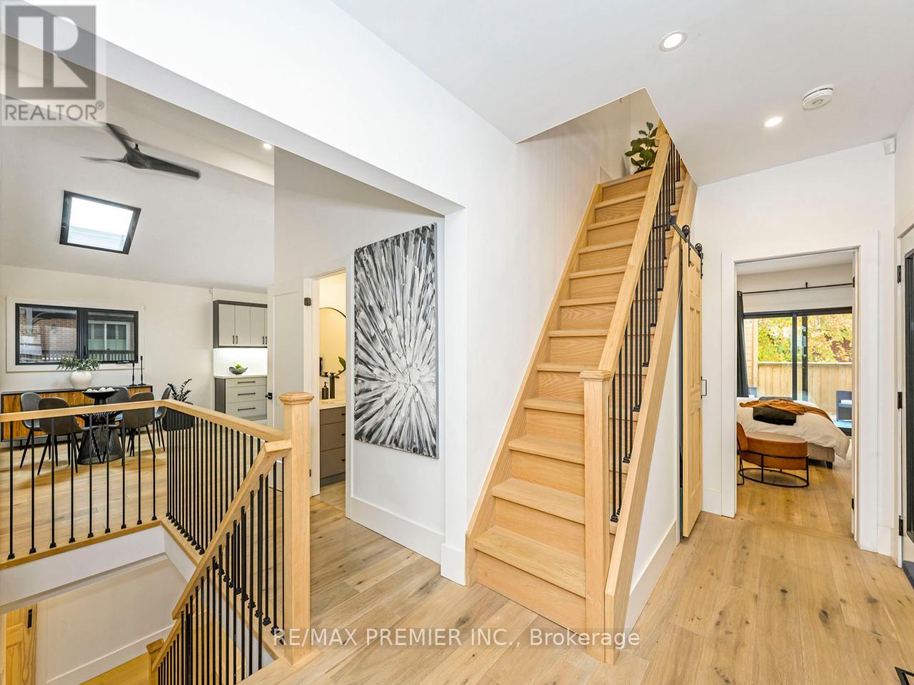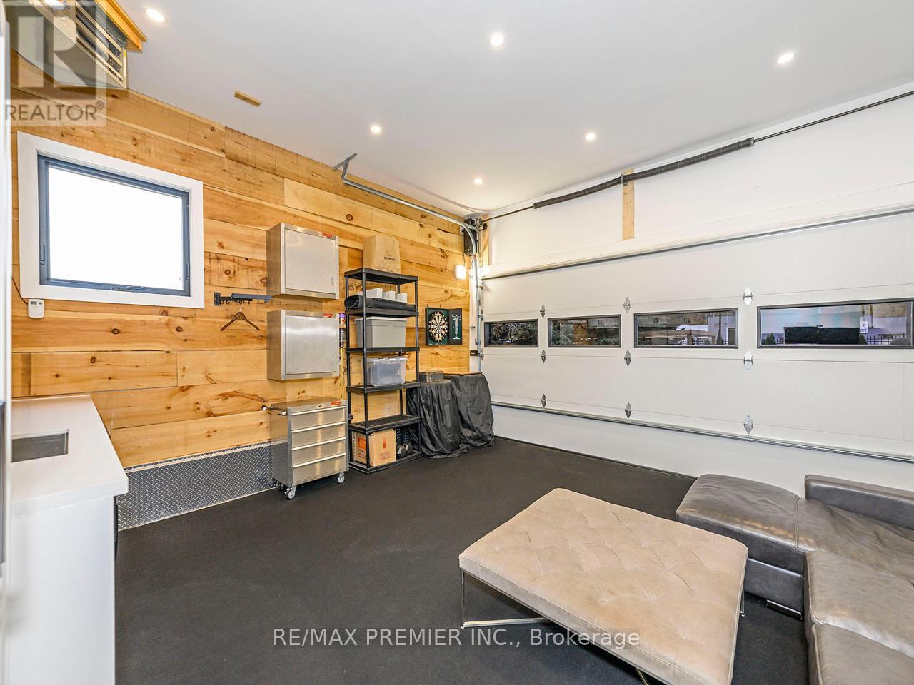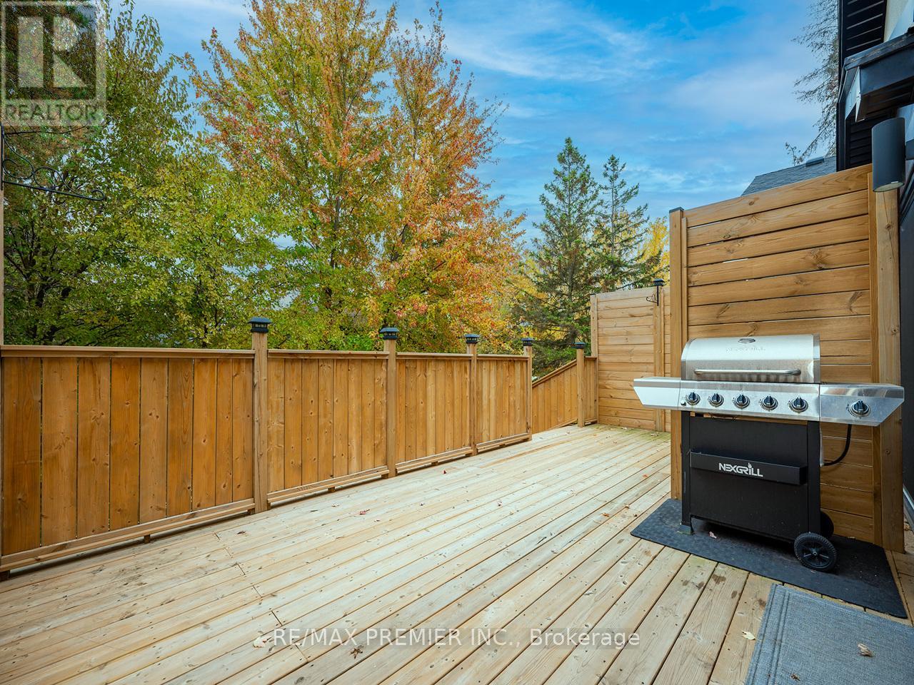5 Bedroom
5 Bathroom
Bungalow
Fireplace
Central Air Conditioning
Forced Air
$1,985,000
CUSTOM BUILT BUILDERS OWN HOME. NEWLY REBUILT/COMPLETED JULY/22. EXUDES LUXURY W/UNMATCHED ATTENTION TO DETAIL. 2 STUNNING KITCHENS W/RESTAURANT QUALITY FEATURES, 3 BEDROOMS-ALL W/ENSUITE BATHS, 3 WALKOUTS TO PRIVACY DECK/REAR YARD. FULLY FINISHED BASEMENT W/REC ROOM, 2 BEDROOMS, SPA-LIKE BATH &CEDAR CLOSET. GATED & LANDSCAPED FRONT YARD COMPOUND WITH GAZEBO, PARKING FOR 10+ CARS/BOAT/RV & FULLY FINISHED 2 CAR GARAGE. HOME DESIGN PERFECTLY SET UP FOR LARGE/EXTENDED/MULTIPLE FAMILY SPACES INCLUDING TWO LAUNDRY AREAS (MAIN FLOOR & LOWER LEVEL) . PLEASE VIEW THE ATTACHED VIRTUAL TOUR. **** EXTRAS **** *LEGAL DESCRIPTION: PT LT 12 PL 19 KING AS IN A20277A (FIRSTLY) TOWNSHIP OF KING (id:39551)
Property Details
|
MLS® Number
|
N9767418 |
|
Property Type
|
Single Family |
|
Community Name
|
Nobleton |
|
Amenities Near By
|
Place Of Worship, Schools |
|
Community Features
|
Community Centre |
|
Features
|
Conservation/green Belt |
|
Parking Space Total
|
12 |
Building
|
Bathroom Total
|
5 |
|
Bedrooms Above Ground
|
3 |
|
Bedrooms Below Ground
|
2 |
|
Bedrooms Total
|
5 |
|
Appliances
|
Dryer, Washer, Water Softener, Window Coverings |
|
Architectural Style
|
Bungalow |
|
Basement Development
|
Finished |
|
Basement Features
|
Apartment In Basement |
|
Basement Type
|
N/a (finished) |
|
Construction Style Attachment
|
Detached |
|
Cooling Type
|
Central Air Conditioning |
|
Exterior Finish
|
Steel, Stucco |
|
Fireplace Present
|
Yes |
|
Flooring Type
|
Hardwood |
|
Half Bath Total
|
1 |
|
Heating Fuel
|
Natural Gas |
|
Heating Type
|
Forced Air |
|
Stories Total
|
1 |
|
Type
|
House |
|
Utility Water
|
Municipal Water |
Parking
Land
|
Acreage
|
No |
|
Fence Type
|
Fenced Yard |
|
Land Amenities
|
Place Of Worship, Schools |
|
Sewer
|
Sanitary Sewer |
|
Size Depth
|
140 Ft ,11 In |
|
Size Frontage
|
78 Ft ,8 In |
|
Size Irregular
|
78.7 X 140.94 Ft ; Irreg: Rear 79.06, North 140.78 |
|
Size Total Text
|
78.7 X 140.94 Ft ; Irreg: Rear 79.06, North 140.78 |
Rooms
| Level |
Type |
Length |
Width |
Dimensions |
|
Basement |
Office |
3.09 m |
2.38 m |
3.09 m x 2.38 m |
|
Basement |
Other |
3.1 m |
2.35 m |
3.1 m x 2.35 m |
|
Basement |
Kitchen |
4.4 m |
4.05 m |
4.4 m x 4.05 m |
|
Basement |
Recreational, Games Room |
5.39 m |
4.42 m |
5.39 m x 4.42 m |
|
Basement |
Bedroom |
3.41 m |
3.06 m |
3.41 m x 3.06 m |
|
Main Level |
Dining Room |
9.26 m |
3.99 m |
9.26 m x 3.99 m |
|
Main Level |
Kitchen |
3.35 m |
1.85 m |
3.35 m x 1.85 m |
|
Main Level |
Living Room |
9.26 m |
3.99 m |
9.26 m x 3.99 m |
|
Main Level |
Primary Bedroom |
5.14 m |
4.07 m |
5.14 m x 4.07 m |
|
Main Level |
Bedroom 2 |
5.65 m |
3.8 m |
5.65 m x 3.8 m |
|
Main Level |
Bedroom 3 |
5.62 m |
3.4 m |
5.62 m x 3.4 m |
|
Upper Level |
Loft |
3.98 m |
3.29 m |
3.98 m x 3.29 m |
https://www.realtor.ca/real-estate/27593170/17-chinook-drive-king-nobleton-nobleton


