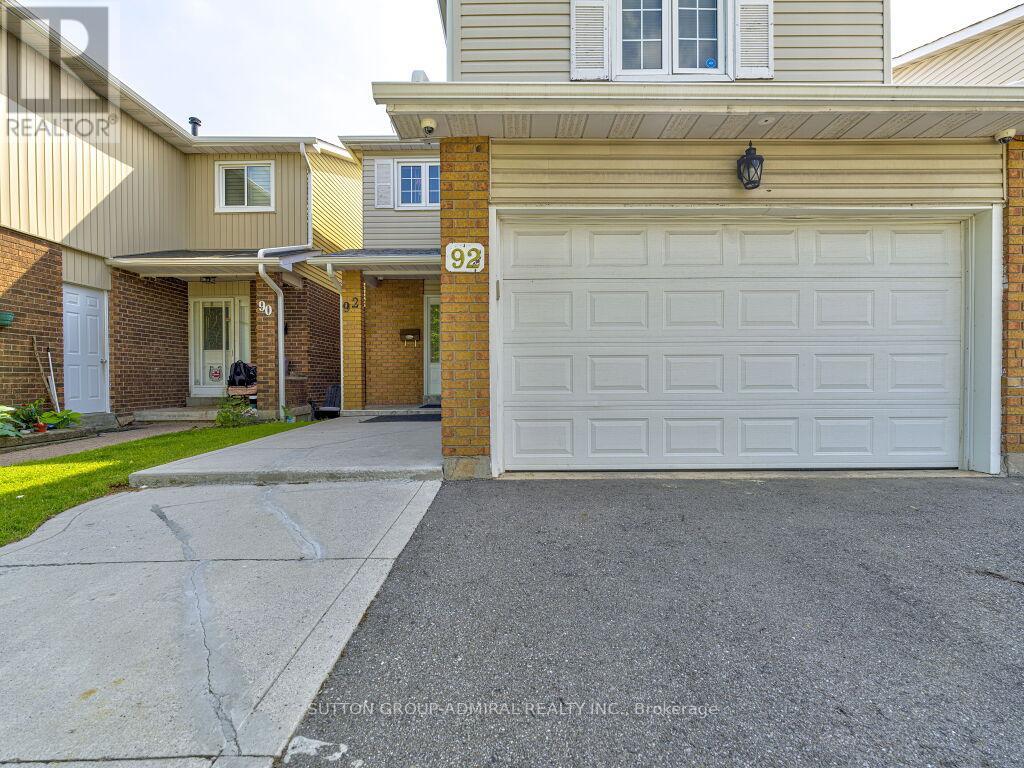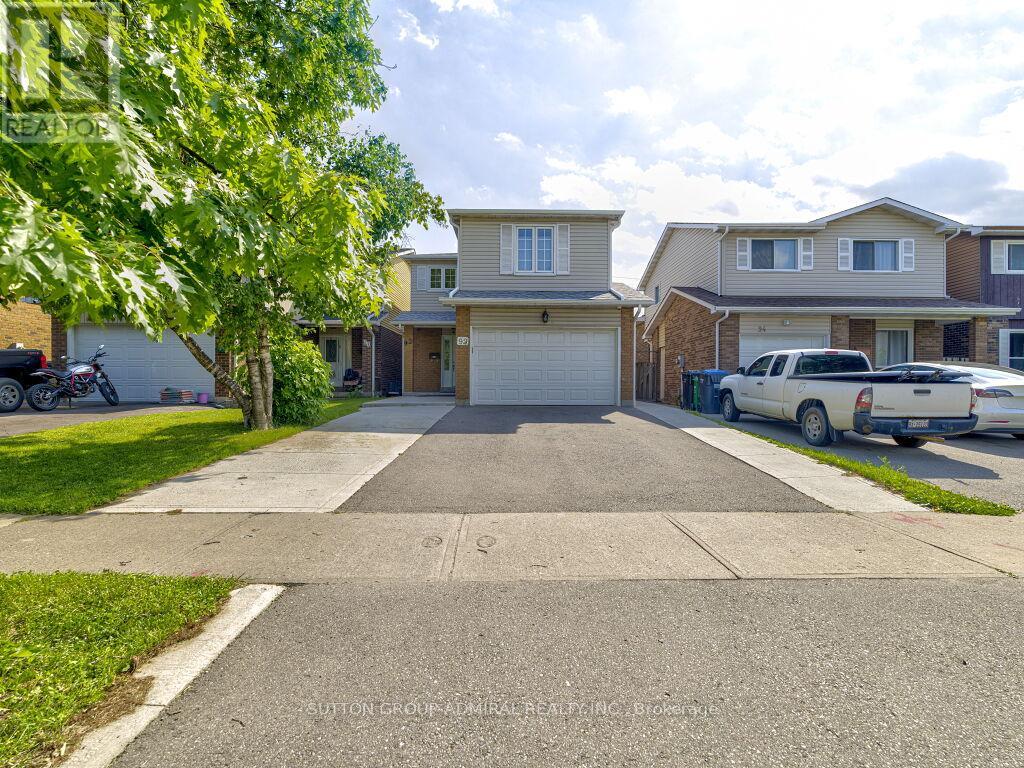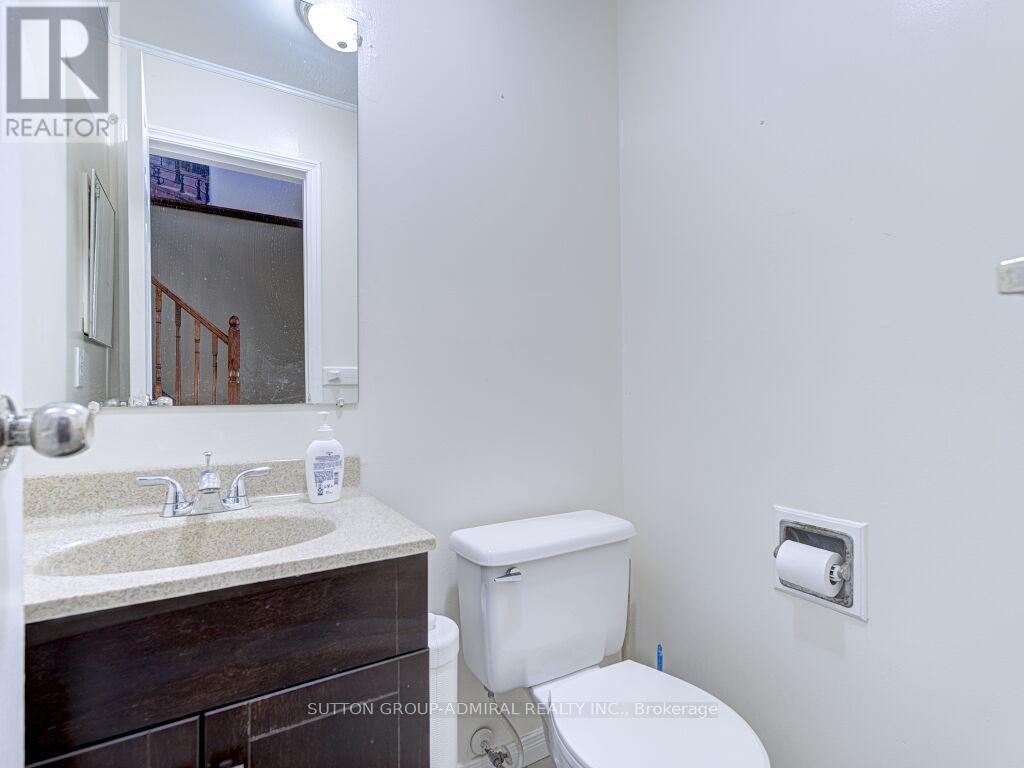92 Simmons Boulevard Brampton (Madoc), Ontario L6V 3V6
5 Bedroom
4 Bathroom
Fireplace
Central Air Conditioning
Forced Air
$939,900
Very spacious 4 bedroom detached home located in a mature family oriented neighborhood. Cozy living areas throughout. The nice and wide foyer area leads into a the large living and dining areas. Sizable kitchen with walkout to side yard and back yard. Large bedrooms. Master bedroom with h 4 pc washroom. Basement with bedroom and 3 pc washroom. Big backyard with concrete patio. Ideal for entertaining and gardening. Close to shopping, schools, highway, transit and more amenities. (id:39551)
Property Details
| MLS® Number | W9752122 |
| Property Type | Single Family |
| Community Name | Madoc |
| Amenities Near By | Hospital, Park, Schools |
| Community Features | Community Centre |
| Parking Space Total | 5 |
Building
| Bathroom Total | 4 |
| Bedrooms Above Ground | 4 |
| Bedrooms Below Ground | 1 |
| Bedrooms Total | 5 |
| Appliances | Dishwasher, Dryer, Refrigerator, Stove, Washer |
| Basement Development | Finished |
| Basement Type | N/a (finished) |
| Construction Style Attachment | Detached |
| Cooling Type | Central Air Conditioning |
| Exterior Finish | Aluminum Siding, Brick |
| Fireplace Present | Yes |
| Flooring Type | Parquet, Ceramic, Laminate |
| Half Bath Total | 1 |
| Heating Fuel | Natural Gas |
| Heating Type | Forced Air |
| Stories Total | 2 |
| Type | House |
| Utility Water | Municipal Water |
Parking
| Attached Garage |
Land
| Acreage | No |
| Land Amenities | Hospital, Park, Schools |
| Sewer | Sanitary Sewer |
| Size Depth | 135 Ft ,4 In |
| Size Frontage | 30 Ft |
| Size Irregular | 30.08 X 135.35 Ft |
| Size Total Text | 30.08 X 135.35 Ft |
| Zoning Description | Residential |
Rooms
| Level | Type | Length | Width | Dimensions |
|---|---|---|---|---|
| Second Level | Primary Bedroom | 4.9 m | 4.1 m | 4.9 m x 4.1 m |
| Second Level | Bedroom 2 | 4.2 m | 3.1 m | 4.2 m x 3.1 m |
| Second Level | Bedroom 3 | 3.25 m | 3.2 m | 3.25 m x 3.2 m |
| Second Level | Bedroom 4 | 3.1 m | 3 m | 3.1 m x 3 m |
| Main Level | Living Room | 5.7 m | 3.35 m | 5.7 m x 3.35 m |
| Main Level | Dining Room | 5.7 m | 2.85 m | 5.7 m x 2.85 m |
| Main Level | Kitchen | 5.5 m | 3.65 m | 5.5 m x 3.65 m |
https://www.realtor.ca/real-estate/27592363/92-simmons-boulevard-brampton-madoc-madoc
Interested?
Contact us for more information











































