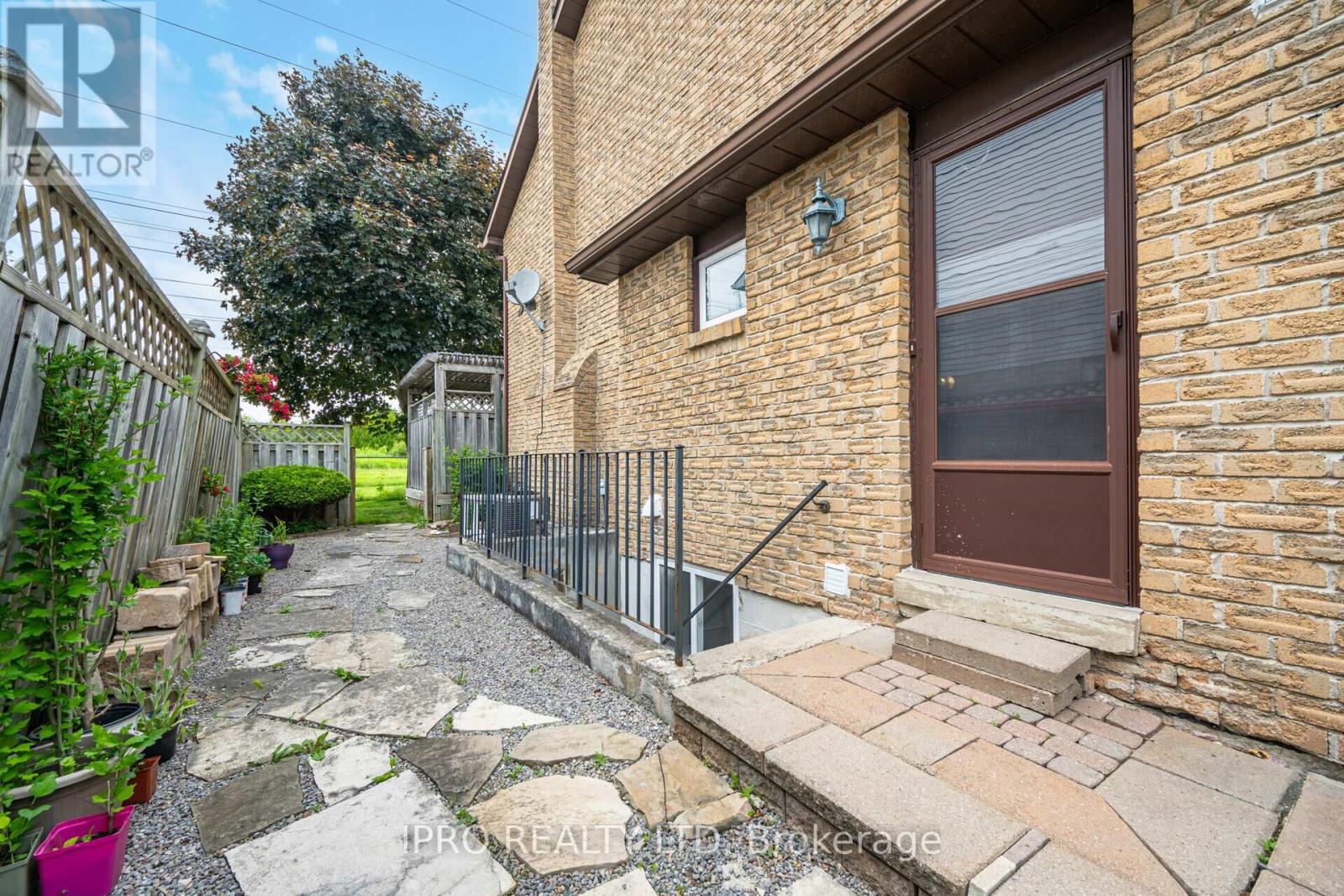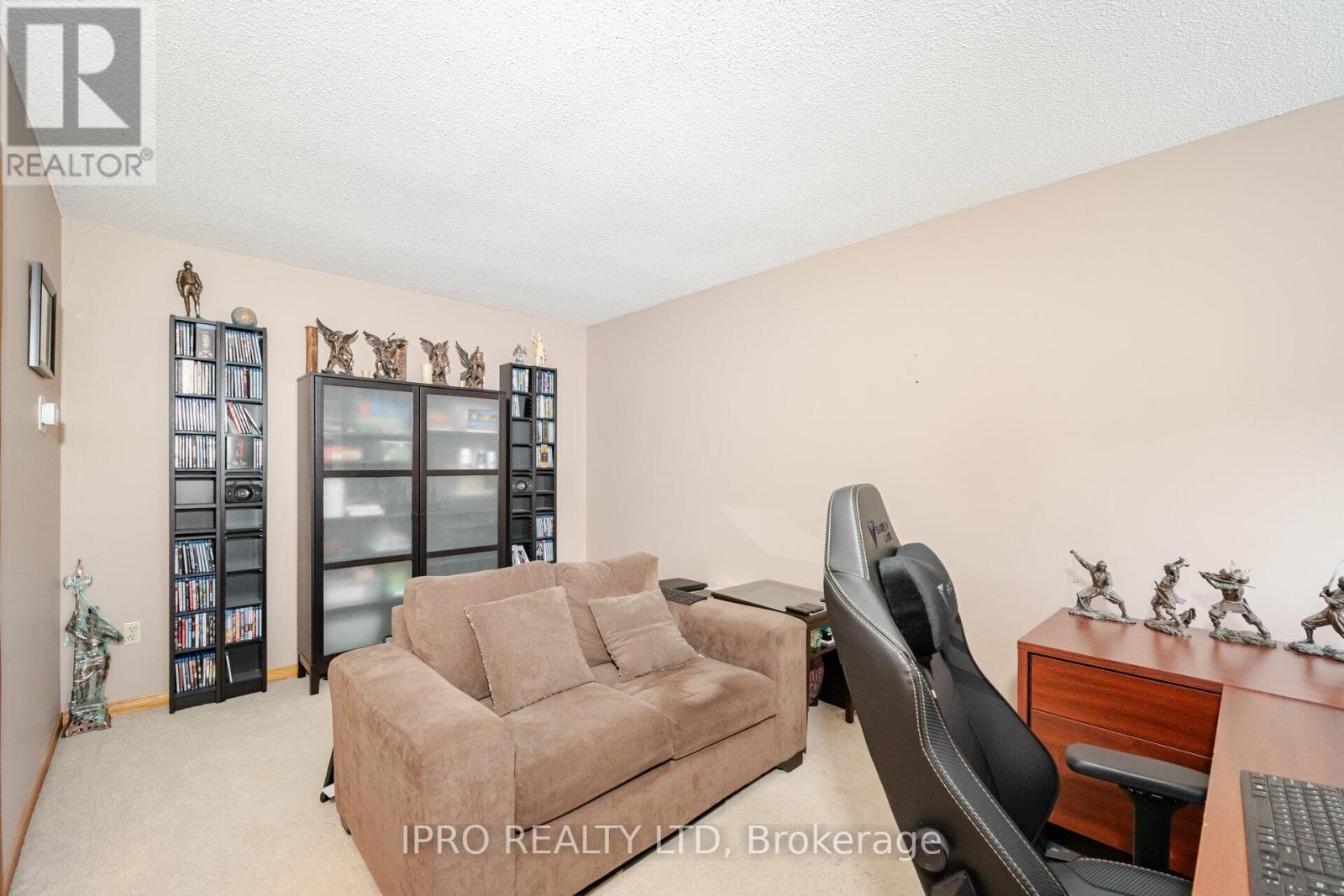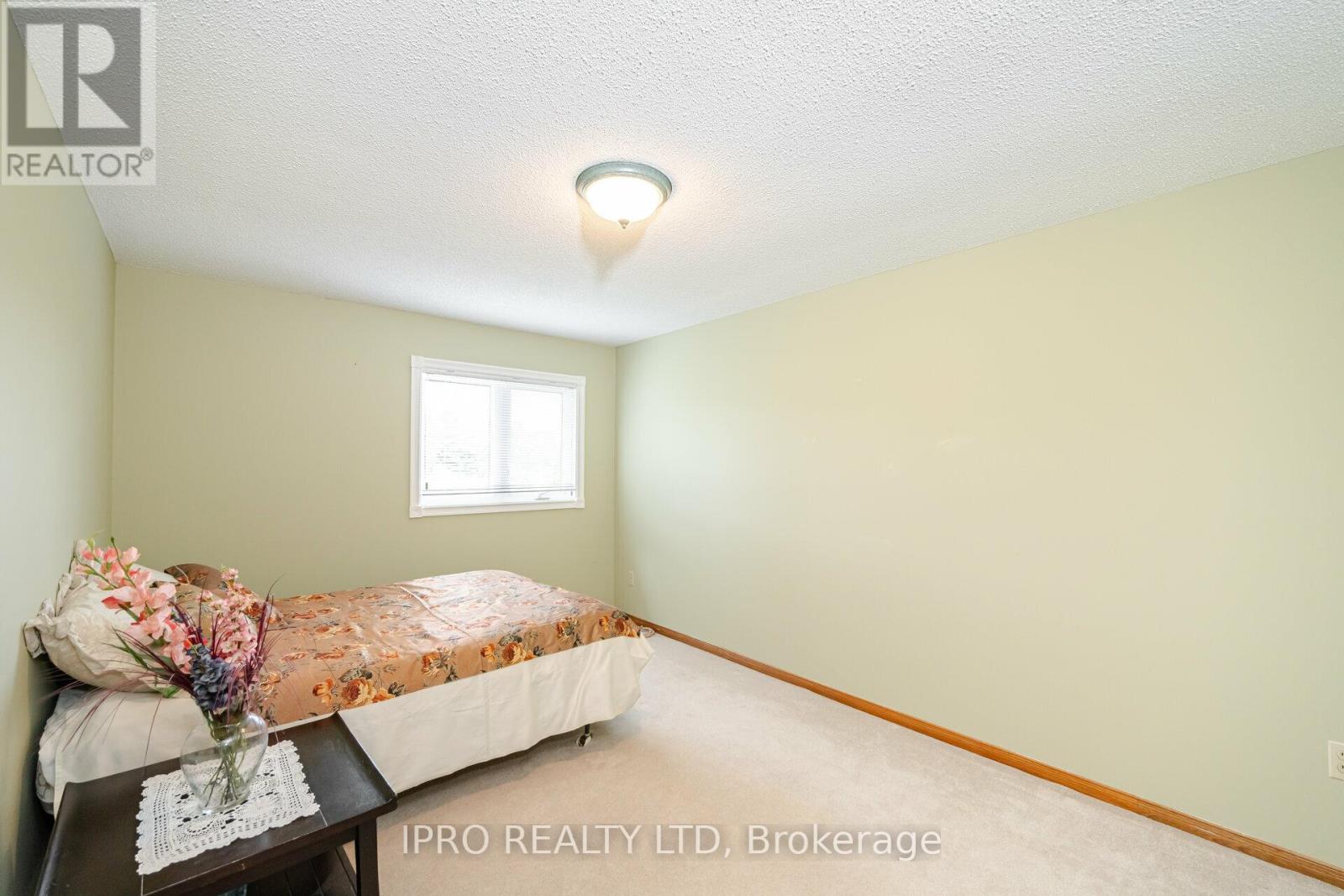5 Bedroom
5 Bathroom
Fireplace
Central Air Conditioning
Forced Air
$1,275,000
4+1 Bedroom,5 Bath Detatched Home In Sought Out Neighbourhood On Premium Wide Lot Backing Onto Greenspace & A Newly Built LEGAL Basement Apt With Sep. Walk-up Entrance. Extensive Landscaping & Private Backyard W/Large Covered Deck & Gas BBQ Hook-up. Spacious Formal Principal Rms On Main & Laundry With Side Entrance & Door To Garage. Primary Bdrm With 4PC Ens. His/Her Walk-In Closets, Huge Den/Office, 3 Additional Spacious Bedrooms. Basement Features A Huge Rec.Rm,3PC Bath For Owners Use Plus & A Seperate Entrance Legal Apt With Kitchen, Living Rm, Bedroom, Laundry & 4PC Bath. **** EXTRAS **** Brand New LEGAL Bsmt Apt. Newer Windows & Front Door. 2473 Sq.Ft Plus Finished Basement. (id:39551)
Property Details
|
MLS® Number
|
E9705563 |
|
Property Type
|
Single Family |
|
Community Name
|
Amberlea |
|
Parking Space Total
|
5 |
Building
|
Bathroom Total
|
5 |
|
Bedrooms Above Ground
|
4 |
|
Bedrooms Below Ground
|
1 |
|
Bedrooms Total
|
5 |
|
Appliances
|
Central Vacuum, Dryer, Refrigerator, Two Stoves, Two Washers, Window Coverings |
|
Basement Features
|
Apartment In Basement, Separate Entrance |
|
Basement Type
|
N/a |
|
Construction Style Attachment
|
Detached |
|
Cooling Type
|
Central Air Conditioning |
|
Exterior Finish
|
Brick |
|
Fireplace Present
|
Yes |
|
Flooring Type
|
Laminate, Hardwood, Carpeted |
|
Foundation Type
|
Poured Concrete |
|
Half Bath Total
|
1 |
|
Heating Fuel
|
Natural Gas |
|
Heating Type
|
Forced Air |
|
Stories Total
|
2 |
|
Type
|
House |
|
Utility Water
|
Municipal Water |
Parking
Land
|
Acreage
|
No |
|
Fence Type
|
Fenced Yard |
|
Sewer
|
Sanitary Sewer |
|
Size Depth
|
112 Ft ,10 In |
|
Size Frontage
|
51 Ft |
|
Size Irregular
|
51.03 X 112.89 Ft |
|
Size Total Text
|
51.03 X 112.89 Ft |
Rooms
| Level |
Type |
Length |
Width |
Dimensions |
|
Second Level |
Primary Bedroom |
4.68 m |
3.82 m |
4.68 m x 3.82 m |
|
Second Level |
Den |
2.65 m |
4.69 m |
2.65 m x 4.69 m |
|
Second Level |
Bedroom 2 |
4.43 m |
3.05 m |
4.43 m x 3.05 m |
|
Second Level |
Bedroom 3 |
4.84 m |
3.02 m |
4.84 m x 3.02 m |
|
Second Level |
Bedroom 4 |
3.23 m |
2.87 m |
3.23 m x 2.87 m |
|
Basement |
Living Room |
7.5 m |
7.2 m |
7.5 m x 7.2 m |
|
Basement |
Recreational, Games Room |
9.15 m |
3.35 m |
9.15 m x 3.35 m |
|
Ground Level |
Living Room |
5.4 m |
3.02 m |
5.4 m x 3.02 m |
|
Ground Level |
Dining Room |
4.55 m |
3.02 m |
4.55 m x 3.02 m |
|
Ground Level |
Kitchen |
2.75 m |
2.84 m |
2.75 m x 2.84 m |
|
Ground Level |
Eating Area |
2.63 m |
4.68 m |
2.63 m x 4.68 m |
|
Ground Level |
Family Room |
5.88 m |
3.32 m |
5.88 m x 3.32 m |
https://www.realtor.ca/real-estate/27591377/694-amaretto-avenue-pickering-amberlea-amberlea







































