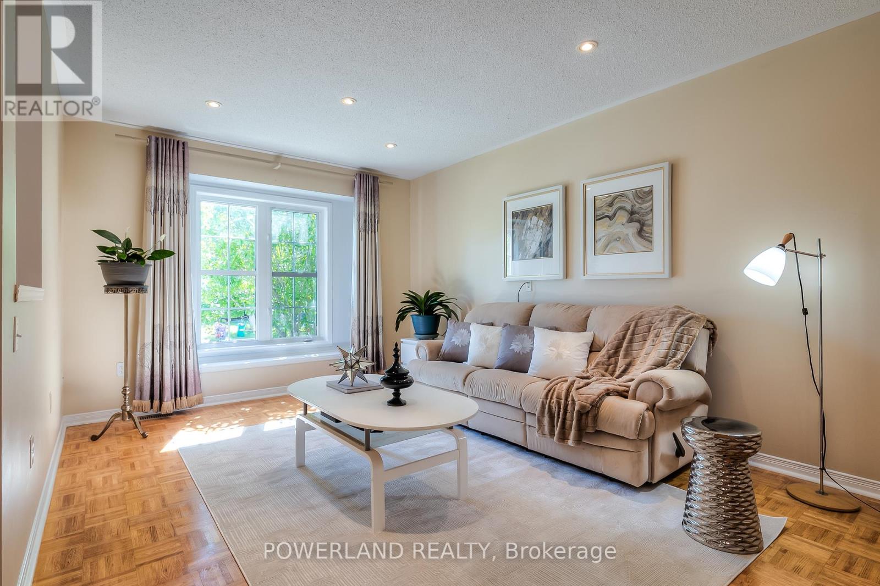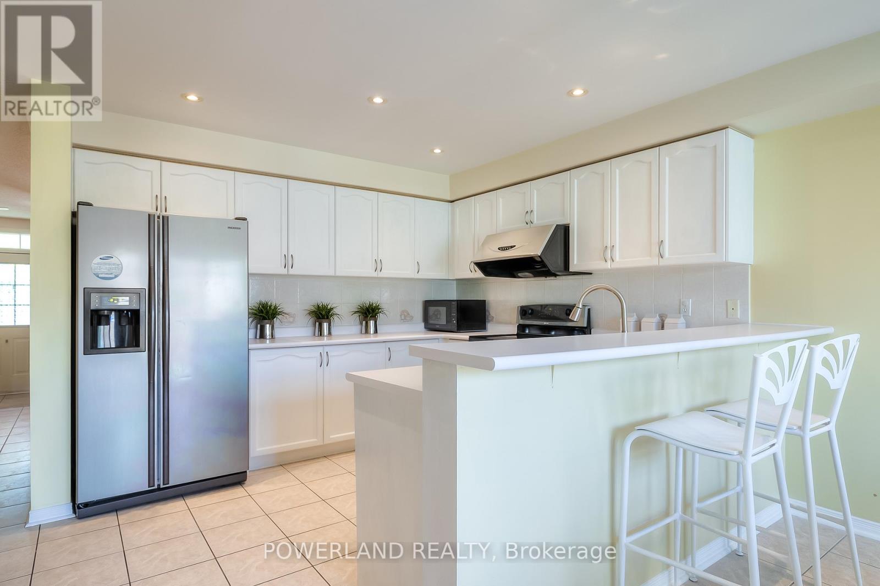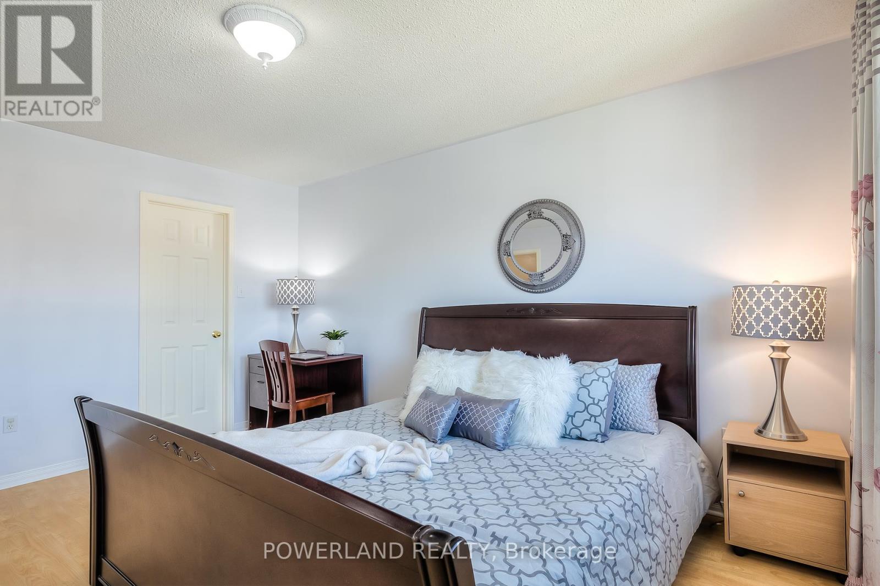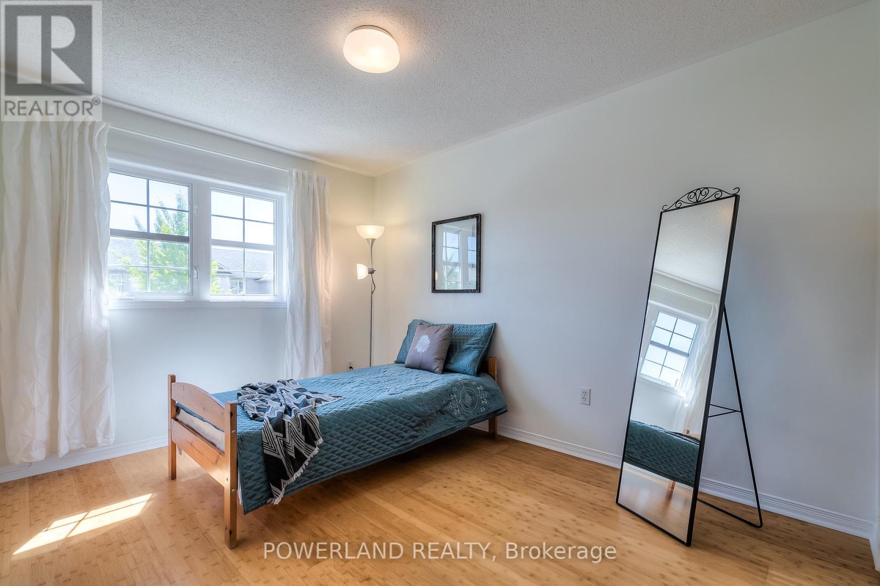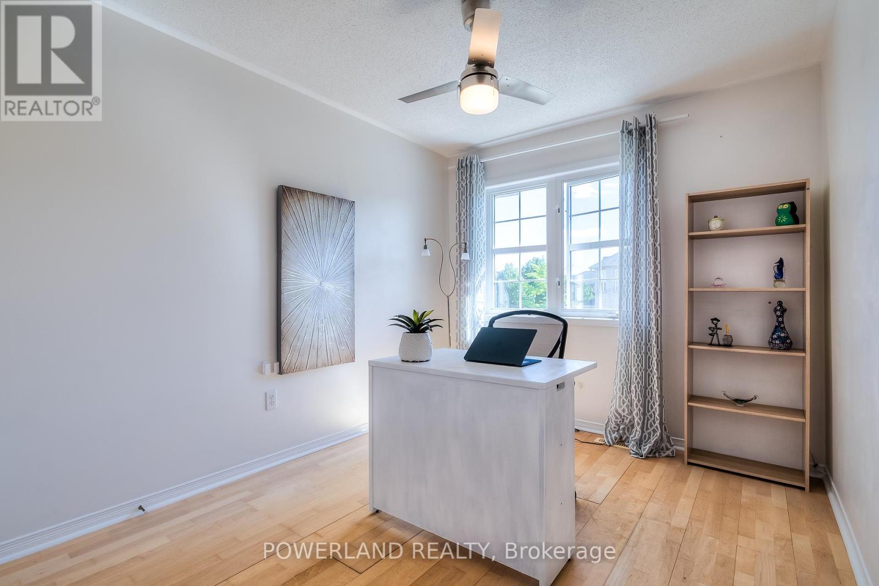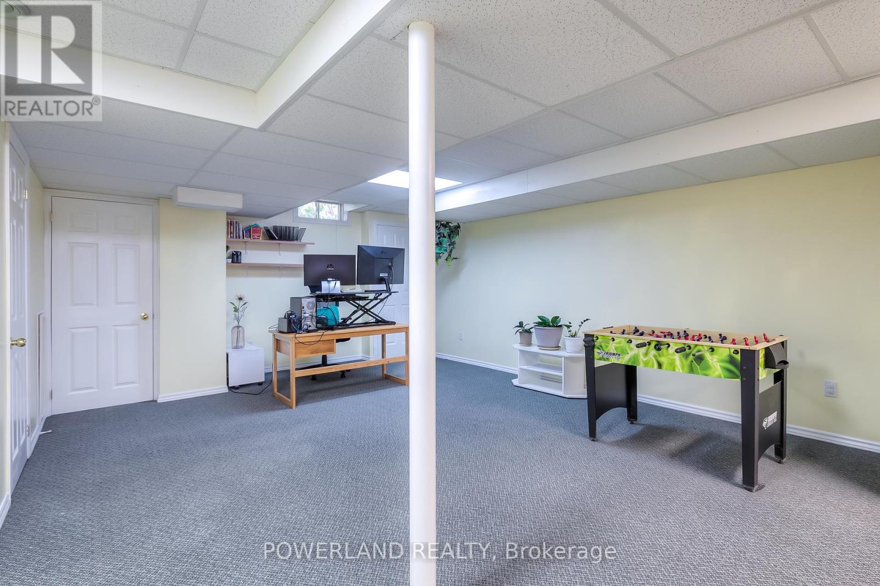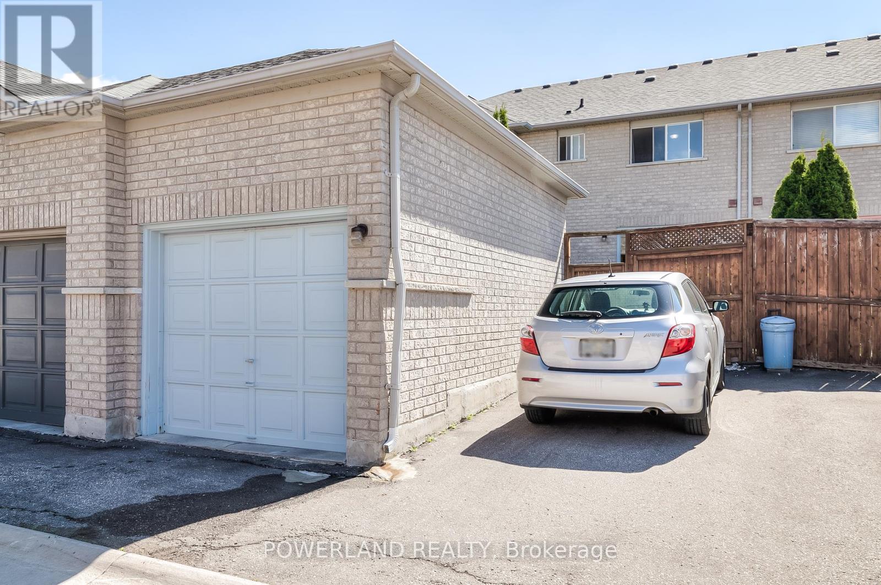40 Bassett Avenue Richmond Hill (Langstaff), Ontario L4B 4J9
3 Bedroom
4 Bathroom
Fireplace
Central Air Conditioning
Forced Air
$1,238,000
Spacious Freehold Town Home Located in the Highly Sought After Bayview Glen Neighbourhood, Within a Top-Rated School Catchment Area. Potential Income Generating Basement Unit with Separate Entrance. Nearly New Paint Through Out. New Heat Pump 2023. Owned Hot Water Tank 2019. New Kitchen Counter 2024. Living Room Electrical Fireplace. Walking Distance to Top Schools, Park, GO Station, YRT/VIVA. Close to HWY7/407/404, Theatre, Grocery, Community Centre, Hillcrest Mall, Shopping Plaza, Restaurants and Approved Yonge-Finch North Subway Extension Station. (id:39551)
Property Details
| MLS® Number | N9357030 |
| Property Type | Single Family |
| Community Name | Langstaff |
| Features | Carpet Free |
| Parking Space Total | 2 |
Building
| Bathroom Total | 4 |
| Bedrooms Above Ground | 3 |
| Bedrooms Total | 3 |
| Amenities | Fireplace(s) |
| Appliances | Water Heater, Dryer, Refrigerator, Washer |
| Basement Development | Finished |
| Basement Type | N/a (finished) |
| Construction Style Attachment | Attached |
| Cooling Type | Central Air Conditioning |
| Exterior Finish | Brick |
| Fireplace Present | Yes |
| Fireplace Total | 1 |
| Flooring Type | Ceramic, Hardwood |
| Foundation Type | Unknown |
| Half Bath Total | 2 |
| Heating Fuel | Natural Gas |
| Heating Type | Forced Air |
| Stories Total | 2 |
| Type | Row / Townhouse |
| Utility Water | Municipal Water |
Parking
| Detached Garage |
Land
| Acreage | No |
| Sewer | Sanitary Sewer |
| Size Depth | 94 Ft ,4 In |
| Size Frontage | 19 Ft ,8 In |
| Size Irregular | 19.69 X 94.36 Ft |
| Size Total Text | 19.69 X 94.36 Ft |
Rooms
| Level | Type | Length | Width | Dimensions |
|---|---|---|---|---|
| Second Level | Primary Bedroom | 4.55 m | 3.46 m | 4.55 m x 3.46 m |
| Second Level | Bedroom 2 | 4.38 m | 2.82 m | 4.38 m x 2.82 m |
| Second Level | Bedroom 3 | 3.32 m | 2.72 m | 3.32 m x 2.72 m |
| Ground Level | Living Room | 6.01 m | 3.31 m | 6.01 m x 3.31 m |
| Ground Level | Eating Area | 1 m | 3.05 m | 1 m x 3.05 m |
| Ground Level | Kitchen | 3.64 m | 3.07 m | 3.64 m x 3.07 m |
| Ground Level | Mud Room | 2.55 m | 1.88 m | 2.55 m x 1.88 m |
https://www.realtor.ca/real-estate/27439877/40-bassett-avenue-richmond-hill-langstaff-langstaff
Interested?
Contact us for more information





