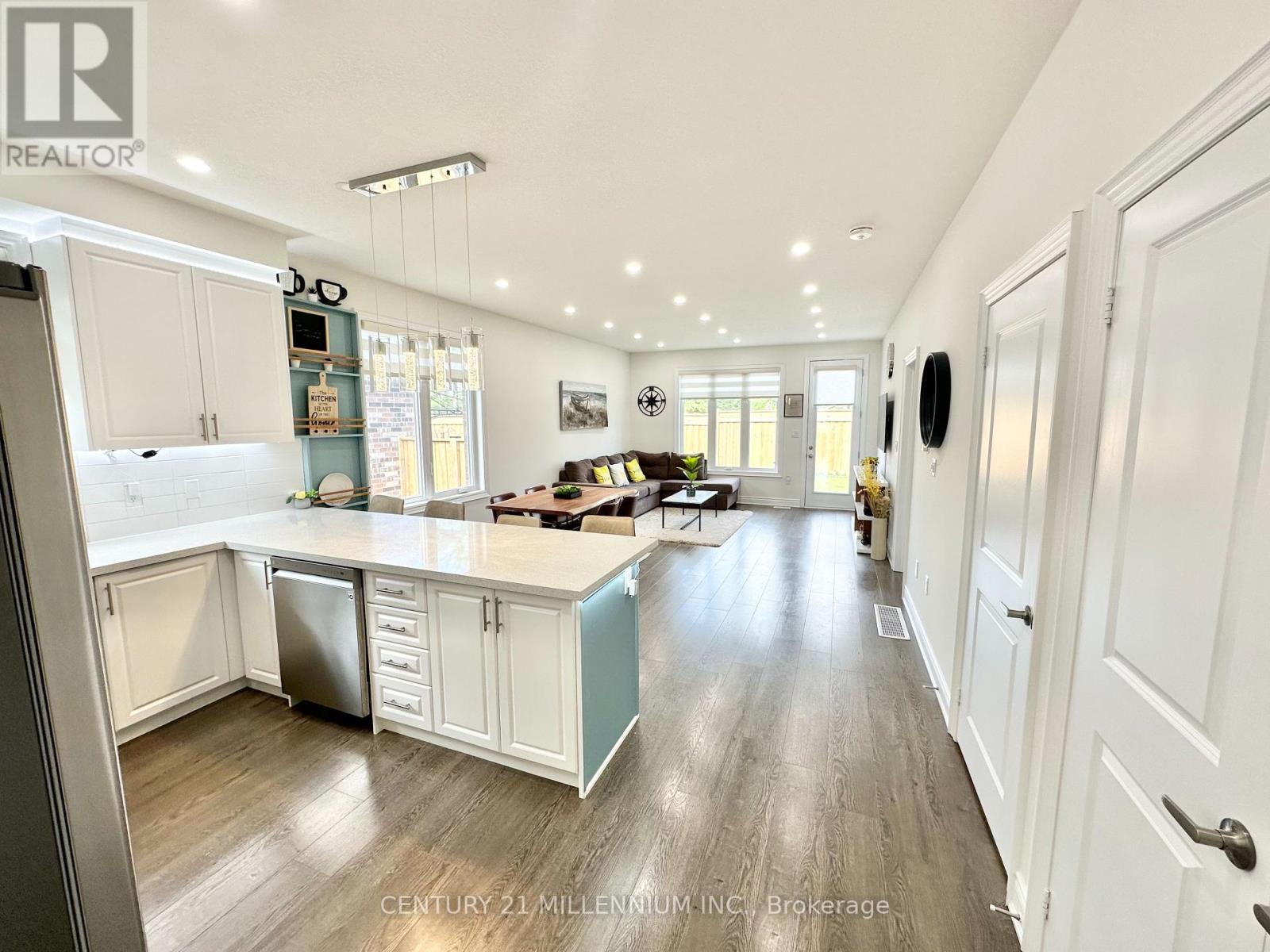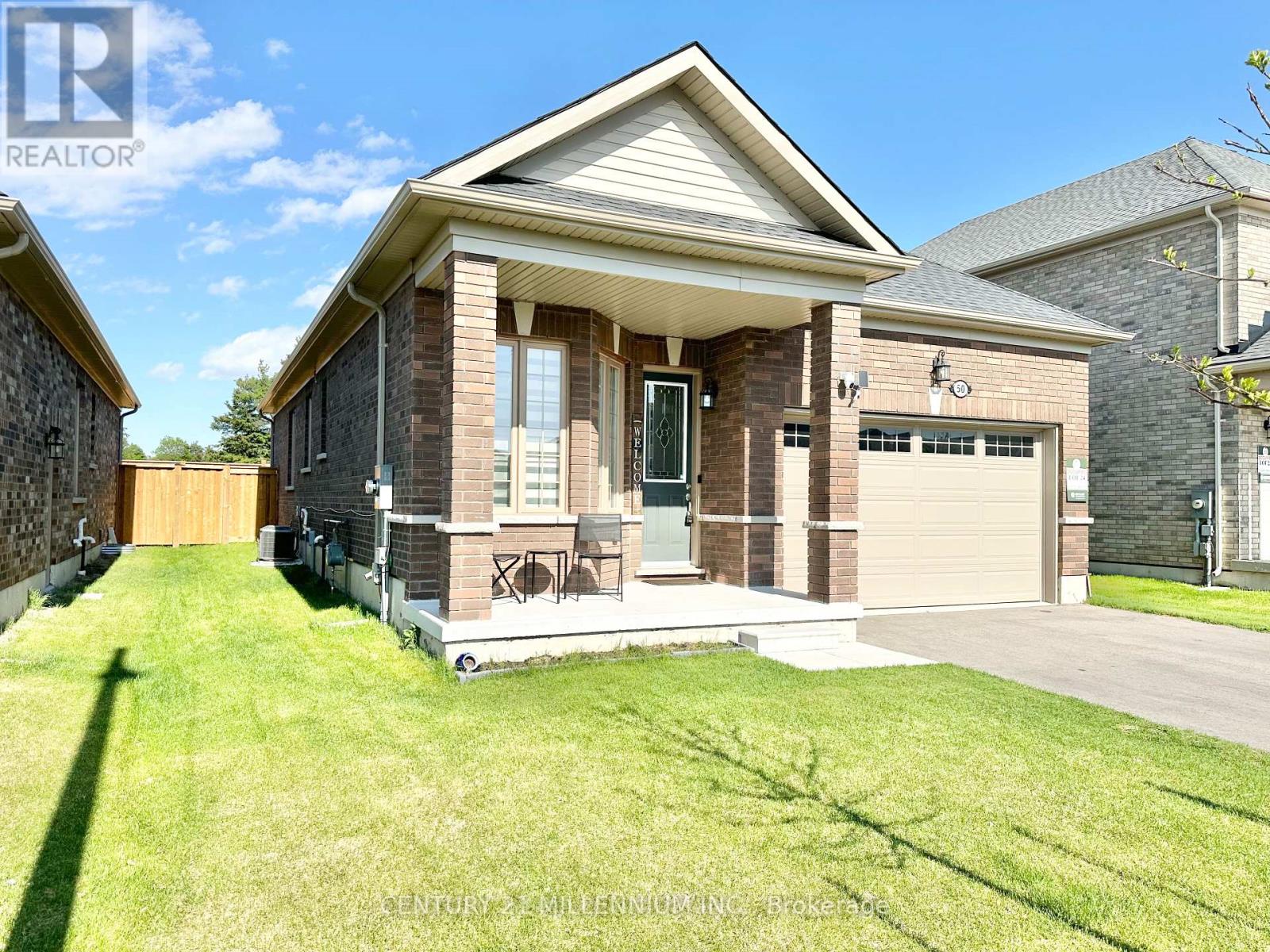50 Seaton Crescent Tillsonburg, Ontario N4G 0J7
$699,900
Welcome To 50 Seaton Cres Tillsonburg! Absolutely Stunning! This 2-Year Old, Detached Bungalow Has 9-ft Ceiling, Well-Maintained, Carpet Free, W/ Lots Of Upgrades & Has Everything You Don't Want To Miss. Stunning Open Concept Layout W/ Oversized Kitchen, Quartz Counter, Stainless Steel Appliances, Backsplash & Lots Of Cabinetry. The Dining Area Is Perfectly Laid Out Between Kitchen & Living W/ Large Window & Pot Lights. The Living Area Has Lots Of Natural Light & Has Walk Out Door To The Fully Fenced Backyard With Deck. The Bedrooms Are All Oversize & The Master Bedroom Has Huge Walk In Closet & An En-suite With Large Walk In Bath. The Other 2 Rooms Are Huge Enough To Fit A King Or Queen Size Beds W/Large Windows, Common Full Washroom & Lots Of Storage Space. Bring Luxury To Life W/ Family & Friends W/ The Massive Unfinished Basement Used As Rec Room At The Moment Perfect For Entertaining With 1 Bedroom Space. Don't Miss This All-Brick Detached Bungalow In This Quiet And Newer Neighbourhood. (id:39551)
Open House
This property has open houses!
3:00 pm
Ends at:5:00 pm
Property Details
| MLS® Number | X9769092 |
| Property Type | Single Family |
| Community Name | Tillsonburg |
| Amenities Near By | Place Of Worship, Public Transit, Hospital |
| Community Features | School Bus |
| Equipment Type | Water Heater - Gas |
| Features | Level Lot, Carpet Free, Sump Pump |
| Parking Space Total | 4 |
| Rental Equipment Type | Water Heater - Gas |
Building
| Bathroom Total | 2 |
| Bedrooms Above Ground | 3 |
| Bedrooms Total | 3 |
| Amenities | Separate Electricity Meters |
| Appliances | Garage Door Opener Remote(s), Water Heater, Water Meter, Water Purifier, Water Softener, Dishwasher, Dryer, Microwave, Refrigerator, Stove, Washer, Window Coverings |
| Architectural Style | Bungalow |
| Basement Development | Unfinished |
| Basement Type | N/a (unfinished) |
| Construction Style Attachment | Detached |
| Cooling Type | Central Air Conditioning |
| Exterior Finish | Brick |
| Fireplace Present | No |
| Flooring Type | Laminate, Tile |
| Foundation Type | Poured Concrete |
| Heating Fuel | Natural Gas |
| Heating Type | Forced Air |
| Stories Total | 1 |
| Type | House |
| Utility Water | Municipal Water |
Parking
| Attached Garage |
Land
| Acreage | No |
| Fence Type | Fenced Yard |
| Land Amenities | Place Of Worship, Public Transit, Hospital |
| Sewer | Sanitary Sewer |
| Size Depth | 102 Ft ,4 In |
| Size Frontage | 43 Ft ,7 In |
| Size Irregular | 43.6 X 102.36 Ft |
| Size Total Text | 43.6 X 102.36 Ft |
| Zoning Description | Residential |
Rooms
| Level | Type | Length | Width | Dimensions |
|---|---|---|---|---|
| Basement | Recreational, Games Room | Measurements not available | ||
| Ground Level | Kitchen | 2.84 m | 2.84 m | 2.84 m x 2.84 m |
| Ground Level | Living Room | 3.43 m | 2 m | 3.43 m x 2 m |
| Ground Level | Dining Room | 3.43 m | 2 m | 3.43 m x 2 m |
| Ground Level | Primary Bedroom | 4.57 m | 4.27 m | 4.57 m x 4.27 m |
| Ground Level | Bedroom 2 | 3.56 m | 3.56 m | 3.56 m x 3.56 m |
| Ground Level | Bedroom 3 | 4.42 m | 2.44 m | 4.42 m x 2.44 m |
| Ground Level | Bathroom | Measurements not available | ||
| Ground Level | Bathroom | Measurements not available |
https://www.realtor.ca/real-estate/27597045/50-seaton-crescent-tillsonburg-tillsonburg
Interested?
Contact us for more information











































