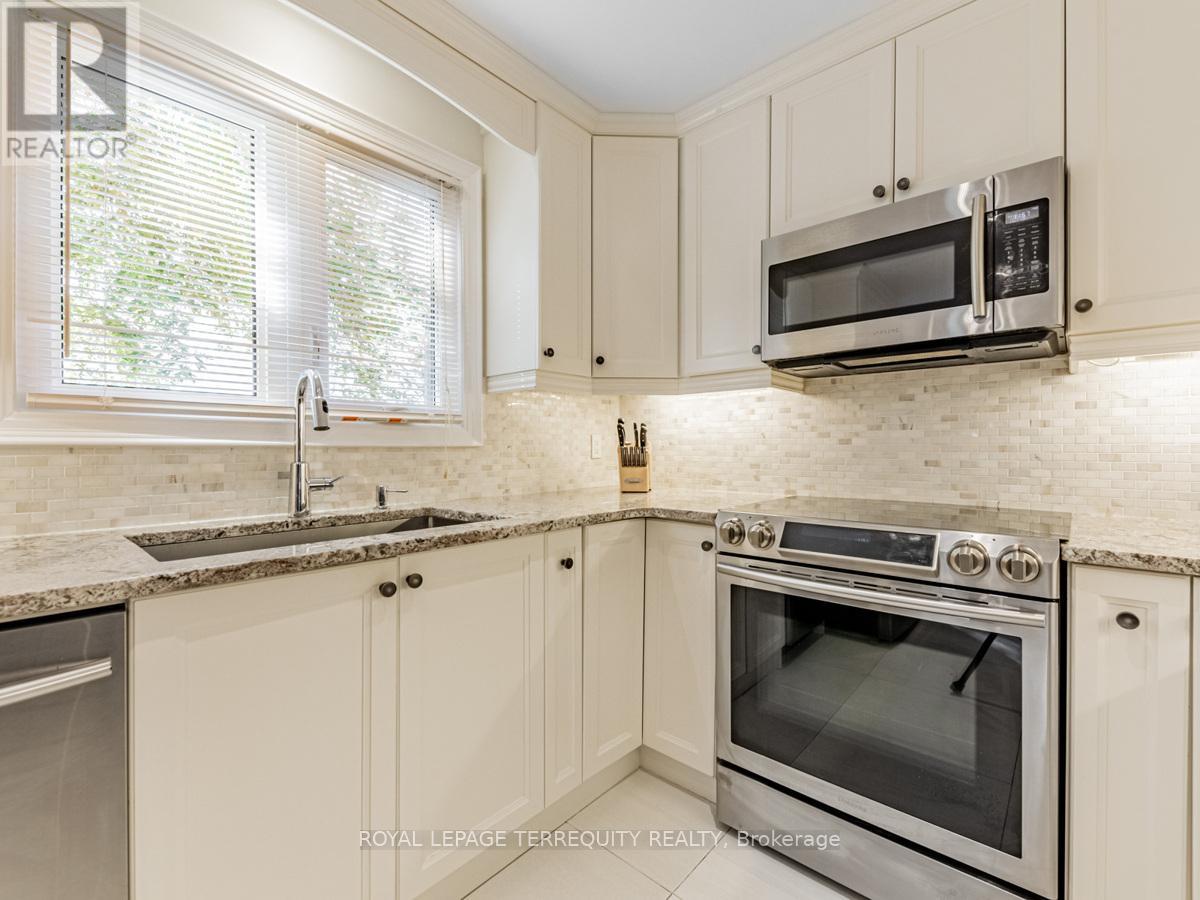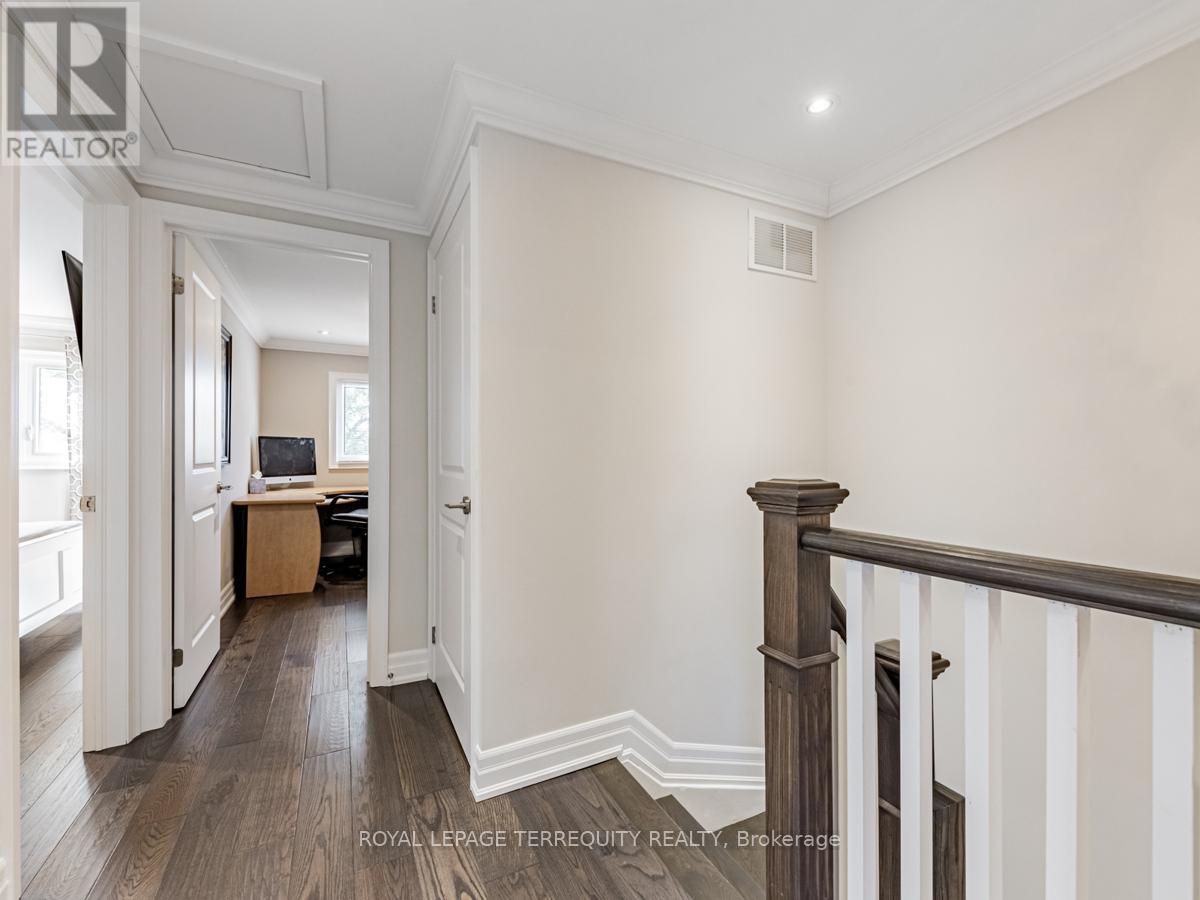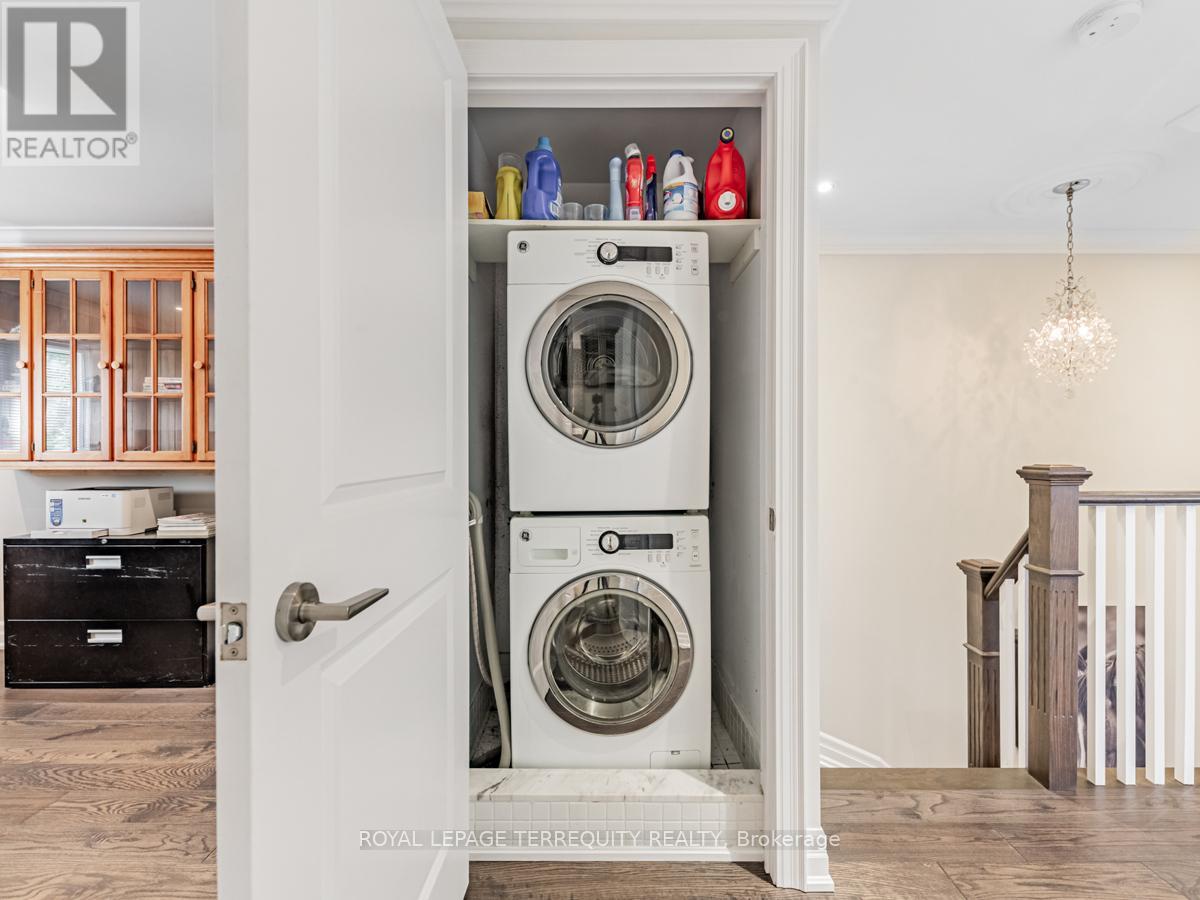4 Bedroom
3 Bathroom
Central Air Conditioning
Forced Air
$998,000
Welcome to your new home! This beautiful renovated and meticulously maintained 3 Bedroom 3 Bathroom, 2-storey semi-detached home is ideally located on a highly desired cul-de-sac in the heart of east Woodbridge! This open concept home has approx. 1900 Sq ft of Living Space including a professionally finished WALK-OUT basement complete with Separate Entrance, Full Kitchen, Bedroom, 3 pc Bathroom, Laundry, Rec Room with Walk-out to the backyard providing privacy with no neighbours at the back! On the main floor, youll find an open, bright layout with a modern kitchen featuring granite counter, stainless steel appliances and living/dining area with elegant engineered hardwood floors, crown molding, and pot lights throughout. Step out onto the oversized private deck, ideal for entertaining and enjoying serene sunset views. The second floor includes a spacious primary bedroom with walk-in closet, 4 piece renovated bathroom, two additional generously sized bedrooms and additional laundry conveniently located upstairs! This gem has it all and checks off all the boxes! Located close to essential amenities such as schools, parks, shopping, the subway and just minutes from major highways (400, 407, and 427), offering easy commuting. With its prime location near downtown Vaughan, combined with the peace of a tranquil backyard, this home delivers the perfect blend of accessibility, comfort, and outdoor space. Don't miss out on this exceptional opportunity in the heart of Vaughan! **** EXTRAS **** S/S Appl (Double Door Fridge, Stove, Microwave & Dishwasher)Stackable Washer & Dryer Upstairs & Bsmt. Bsmt Kitc Appl (S/S Stove, Fridge, Microwave, S/S Dishwasher) All existing ELF's & Window Coverings, Extensive renos, Weeping Tile Install (id:39551)
Property Details
|
MLS® Number
|
N9769137 |
|
Property Type
|
Single Family |
|
Community Name
|
East Woodbridge |
|
Features
|
Carpet Free |
|
Parking Space Total
|
3 |
Building
|
Bathroom Total
|
3 |
|
Bedrooms Above Ground
|
3 |
|
Bedrooms Below Ground
|
1 |
|
Bedrooms Total
|
4 |
|
Basement Development
|
Finished |
|
Basement Features
|
Walk Out |
|
Basement Type
|
N/a (finished) |
|
Construction Style Attachment
|
Semi-detached |
|
Cooling Type
|
Central Air Conditioning |
|
Exterior Finish
|
Brick |
|
Fireplace Present
|
No |
|
Flooring Type
|
Hardwood |
|
Half Bath Total
|
1 |
|
Heating Fuel
|
Natural Gas |
|
Heating Type
|
Forced Air |
|
Stories Total
|
2 |
|
Type
|
House |
|
Utility Water
|
Municipal Water |
Parking
Land
|
Acreage
|
No |
|
Sewer
|
Sanitary Sewer |
|
Size Depth
|
111 Ft ,2 In |
|
Size Frontage
|
23 Ft ,2 In |
|
Size Irregular
|
23.23 X 111.23 Ft |
|
Size Total Text
|
23.23 X 111.23 Ft |
Rooms
| Level |
Type |
Length |
Width |
Dimensions |
|
Second Level |
Primary Bedroom |
3.45 m |
4.62 m |
3.45 m x 4.62 m |
|
Second Level |
Bedroom 2 |
3.96 m |
2.87 m |
3.96 m x 2.87 m |
|
Second Level |
Bedroom 3 |
3.45 m |
2.67 m |
3.45 m x 2.67 m |
|
Second Level |
Bathroom |
1.52 m |
2.87 m |
1.52 m x 2.87 m |
|
Basement |
Bathroom |
1.65 m |
3.05 m |
1.65 m x 3.05 m |
|
Basement |
Recreational, Games Room |
4.19 m |
5.51 m |
4.19 m x 5.51 m |
|
Basement |
Kitchen |
4.19 m |
5.51 m |
4.19 m x 5.51 m |
|
Basement |
Bedroom |
3.66 m |
3.35 m |
3.66 m x 3.35 m |
|
Main Level |
Living Room |
5.41 m |
4.17 m |
5.41 m x 4.17 m |
|
Main Level |
Dining Room |
5.41 m |
4.17 m |
5.41 m x 4.17 m |
|
Main Level |
Kitchen |
2.74 m |
5.66 m |
2.74 m x 5.66 m |
https://www.realtor.ca/real-estate/27596976/46-ashcroft-court-vaughan-east-woodbridge-east-woodbridge





































