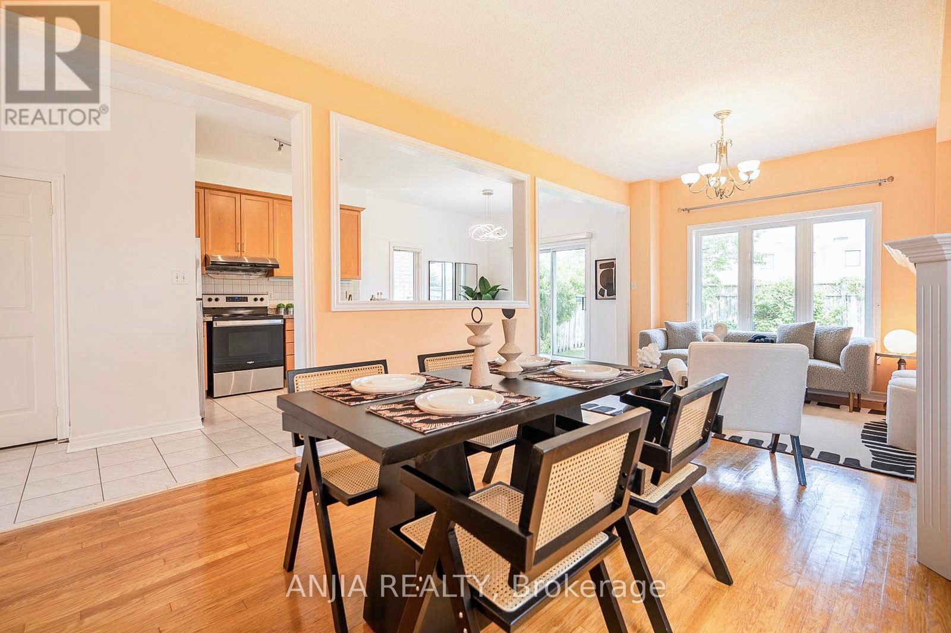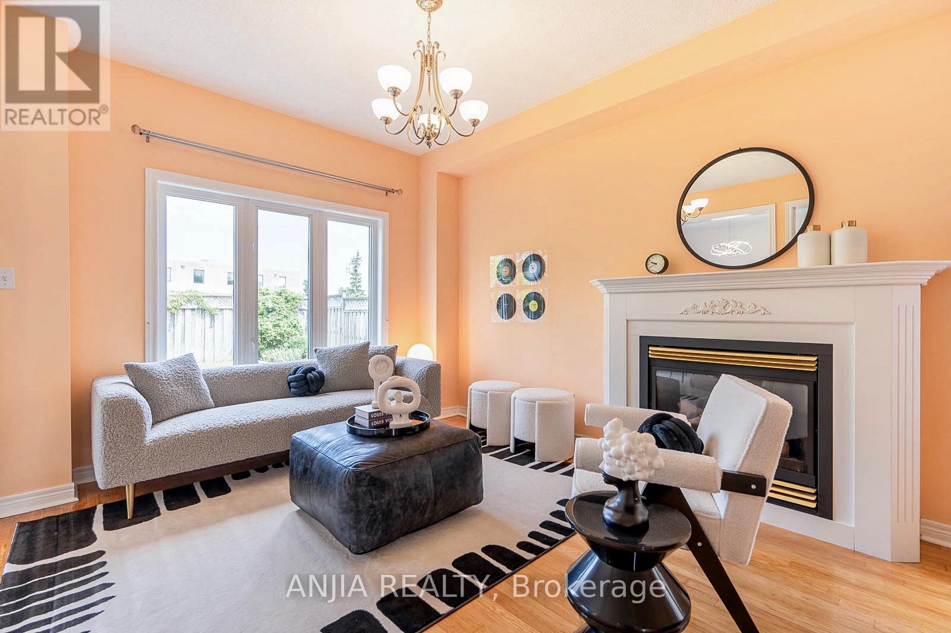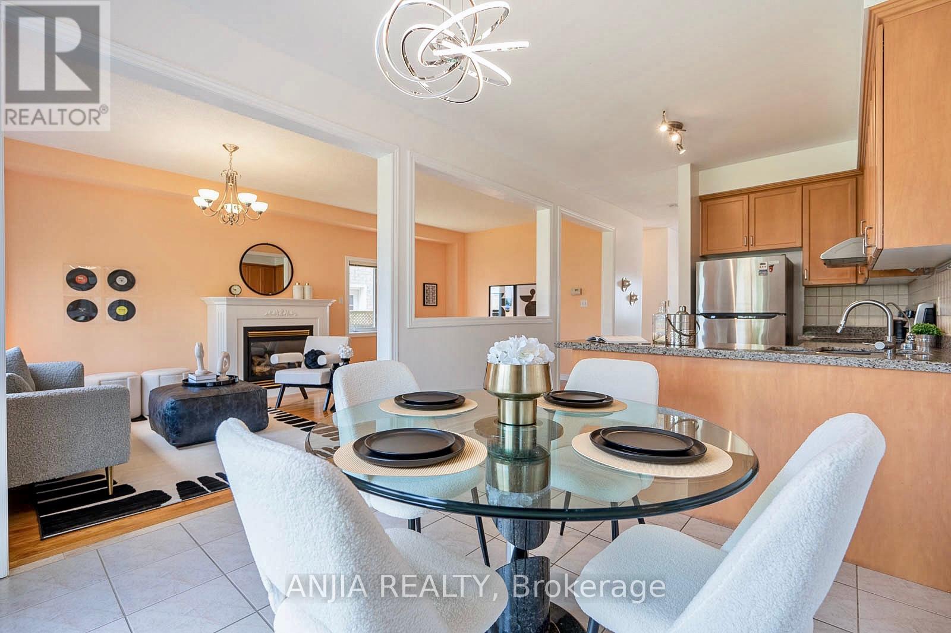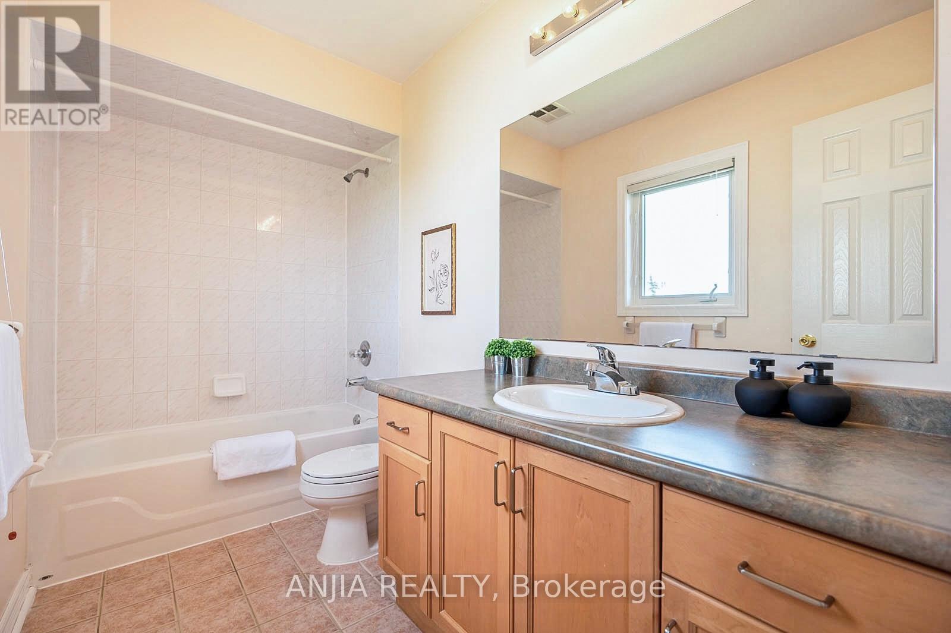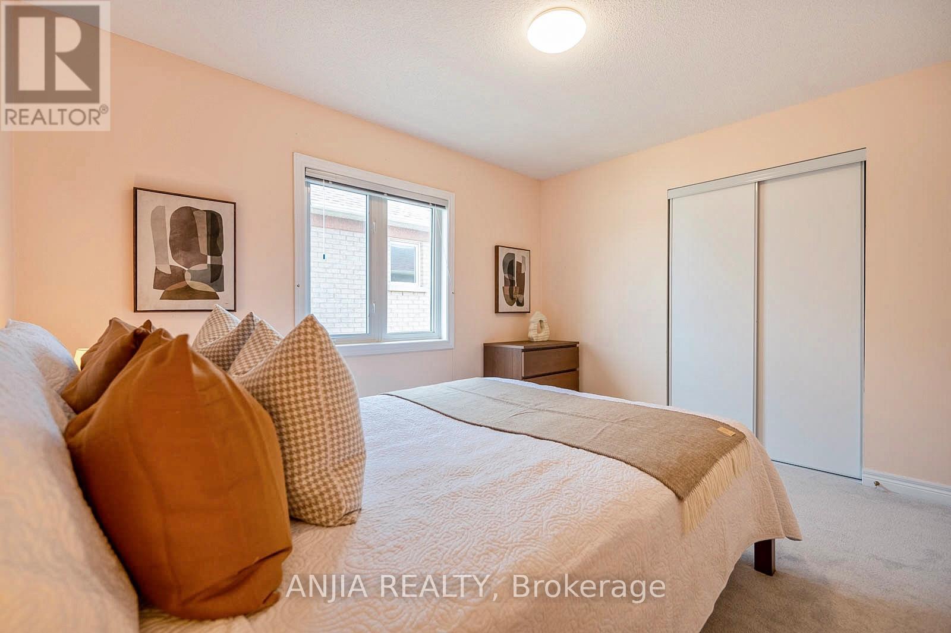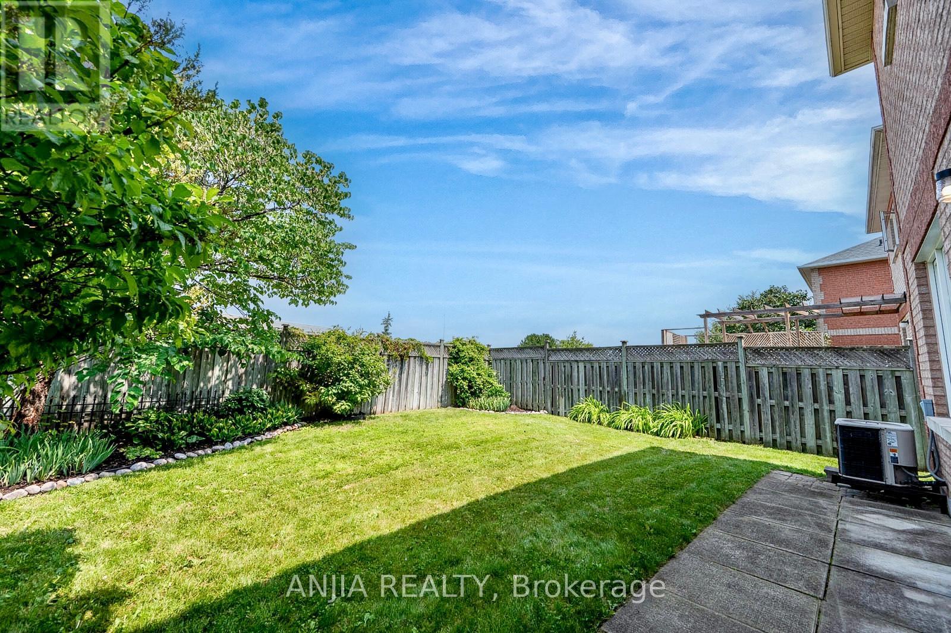81 Eastpine Drive Markham (Milliken Mills West), Ontario L3R 4T2
$1,399,000
Immaculately Well-Maintained Detached Home With 3 Bed 3 Bath In High Demand Milliken Mills West. A Quiet Family Street. Original Owner. Great Functional Layout With 9Ft Ceilings At Main Floor, Very Bright & Spacious! Freshly Painting. Hardwood Fl Thru-out Main Floor. Upgraded Kitchen With Quartz Countertop & Backsplash. Upgraded Light Fixtures. The Second Floor Offers A Primary Bedroom With Large Closet & 3pc Ensuite. The Carpet On The Second Floor Has Been Replaced And With the Central Vacuum System. Direct Access To Garage. Double Garage + 4-car Long Driveway. Mins To Milliken GO, Hwy 404/401/407, Middleton Park, Milliken PS (JK - Gr 8) With French Immersion & Milliken HS (9-12). Close To T&T On Warden, Pacific Mall / Bamburgh Garden Plaza / New Century Plaza W/Restaurants And All Amenities. This Home Is Perfect For Any Family Looking For Comfort And Style. Don't Miss Out On The Opportunity To Make This House Your Dream Home! Must See! **** EXTRAS **** Roof (2018). Furnace (2022). (id:39551)
Open House
This property has open houses!
2:00 pm
Ends at:4:30 pm
2:00 pm
Ends at:4:30 pm
Property Details
| MLS® Number | N9768894 |
| Property Type | Single Family |
| Community Name | Milliken Mills West |
| Parking Space Total | 6 |
Building
| Bathroom Total | 3 |
| Bedrooms Above Ground | 3 |
| Bedrooms Total | 3 |
| Appliances | Dryer, Range, Refrigerator, Stove, Washer |
| Basement Type | Full |
| Construction Style Attachment | Detached |
| Cooling Type | Central Air Conditioning |
| Exterior Finish | Brick |
| Fireplace Present | Yes |
| Flooring Type | Tile, Hardwood, Carpeted |
| Foundation Type | Unknown |
| Half Bath Total | 1 |
| Heating Fuel | Natural Gas |
| Heating Type | Forced Air |
| Stories Total | 2 |
| Type | House |
| Utility Water | Municipal Water |
Parking
| Garage |
Land
| Acreage | No |
| Sewer | Sanitary Sewer |
| Size Depth | 102 Ft ,11 In |
| Size Frontage | 35 Ft ,3 In |
| Size Irregular | 35.27 X 102.95 Ft |
| Size Total Text | 35.27 X 102.95 Ft |
| Zoning Description | Residential |
Rooms
| Level | Type | Length | Width | Dimensions |
|---|---|---|---|---|
| Second Level | Primary Bedroom | 5.03 m | 3.35 m | 5.03 m x 3.35 m |
| Second Level | Bedroom 2 | 4.17 m | 3.35 m | 4.17 m x 3.35 m |
| Second Level | Bedroom 3 | 3.76 m | 3.35 m | 3.76 m x 3.35 m |
| Main Level | Eating Area | 3.15 m | 2.65 m | 3.15 m x 2.65 m |
| Main Level | Kitchen | 3.15 m | 3.1 m | 3.15 m x 3.1 m |
| Main Level | Family Room | 3.36 m | 4.4 m | 3.36 m x 4.4 m |
| Main Level | Dining Room | 3.36 m | 4.4 m | 3.36 m x 4.4 m |
Interested?
Contact us for more information






