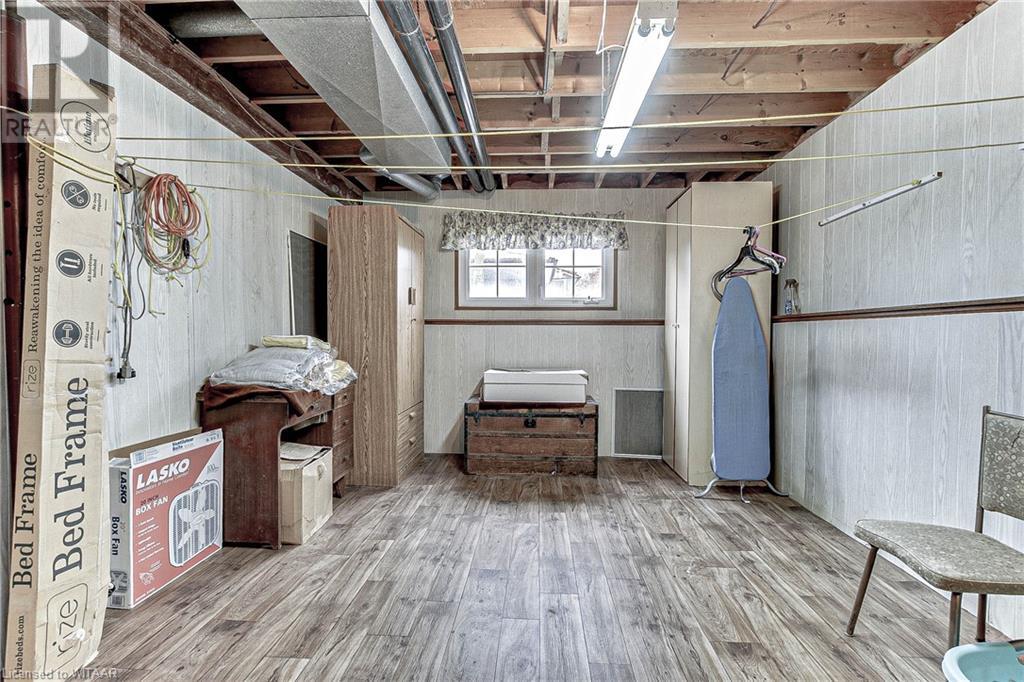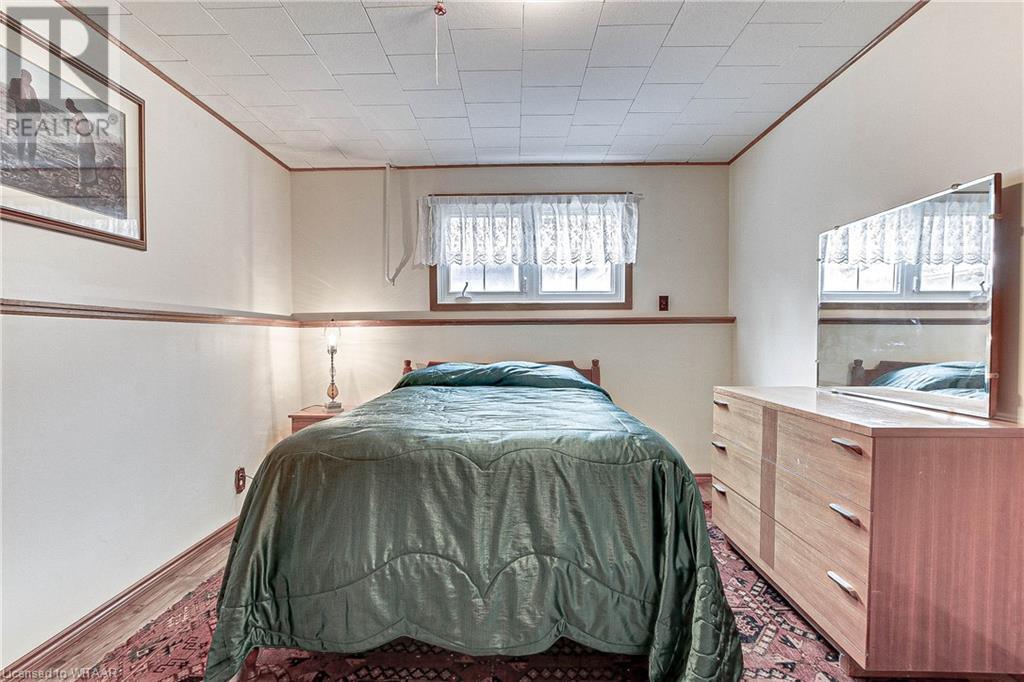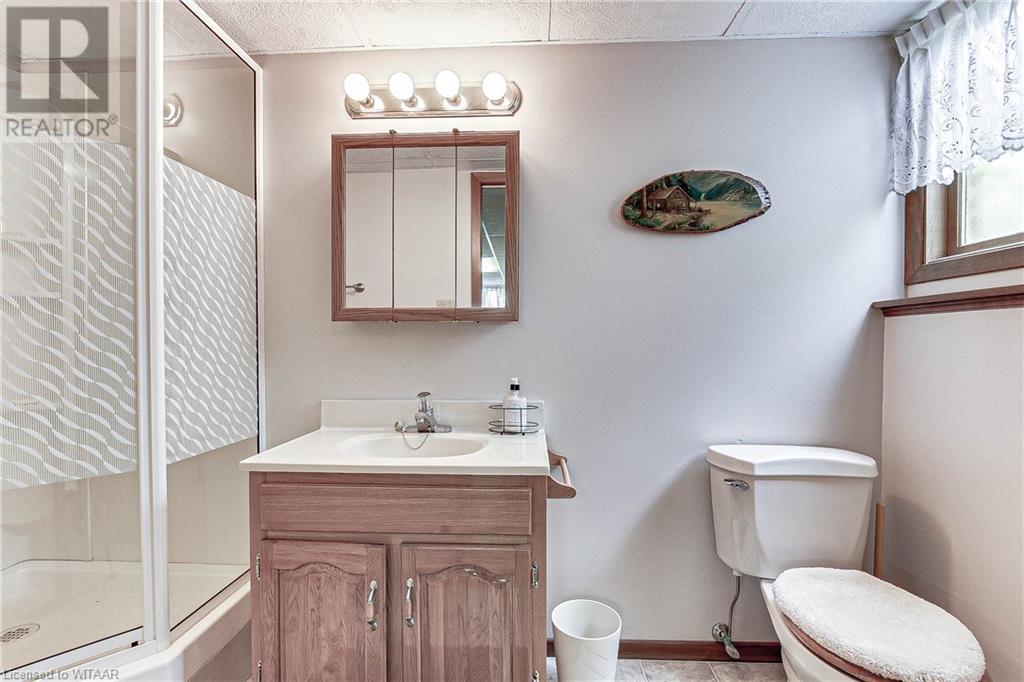4 Bedroom
2 Bathroom
Central Air Conditioning
Forced Air
$648,900
Settled in a quiet neighborhood with mature trees, nicely landscaped, stamped patio, paved driveway, garden shed, and easy access to all of the towns amenities and just down the road is a nice park making this a great place to raise your family or to settle down with a slower pace. With a large foyer and entrance closet and direct access to the back yard and deck, it is suitable for children and visitors. With large windows in the living and dining room, the main floor is bright an cheery, with quality cabinetry, open concept living but some privacy in the kitchen, and lots of living space along with three bedrooms and a bathroom. The lower level with partial look out views, has a great rec room, a spare bedroom, a bonus space, lots of storage plus an oversized and tidy unfitly room. Simply a solid and decent home, lets have a look! (id:39551)
Property Details
|
MLS® Number
|
X10745344 |
|
Property Type
|
Single Family |
|
Features
|
Flat Site |
|
Parking Space Total
|
5 |
Building
|
Bathroom Total
|
2 |
|
Bedrooms Above Ground
|
3 |
|
Bedrooms Below Ground
|
1 |
|
Bedrooms Total
|
4 |
|
Appliances
|
Central Vacuum, Dishwasher, Dryer, Refrigerator, Stove, Washer |
|
Basement Development
|
Finished |
|
Basement Type
|
Full (finished) |
|
Construction Style Attachment
|
Detached |
|
Cooling Type
|
Central Air Conditioning |
|
Exterior Finish
|
Vinyl Siding, Brick |
|
Fireplace Present
|
No |
|
Foundation Type
|
Poured Concrete |
|
Heating Fuel
|
Natural Gas |
|
Heating Type
|
Forced Air |
|
Type
|
House |
|
Utility Water
|
Municipal Water |
Parking
Land
|
Acreage
|
No |
|
Sewer
|
Sanitary Sewer |
|
Size Depth
|
110 Ft ,3 In |
|
Size Frontage
|
70 Ft ,7 In |
|
Size Irregular
|
70.6 X 110.29 Ft |
|
Size Total Text
|
70.6 X 110.29 Ft|under 1/2 Acre |
|
Zoning Description
|
Res |
Rooms
| Level |
Type |
Length |
Width |
Dimensions |
|
Basement |
Recreational, Games Room |
3.15 m |
3.53 m |
3.15 m x 3.53 m |
|
Basement |
Bedroom |
3.15 m |
3.53 m |
3.15 m x 3.53 m |
|
Basement |
Utility Room |
6.83 m |
3.45 m |
6.83 m x 3.45 m |
|
Basement |
Other |
3.3 m |
2.82 m |
3.3 m x 2.82 m |
|
Basement |
Bathroom |
|
|
Measurements not available |
|
Main Level |
Living Room |
7.04 m |
4.06 m |
7.04 m x 4.06 m |
|
Main Level |
Dining Room |
3 m |
2.79 m |
3 m x 2.79 m |
|
Main Level |
Kitchen |
3.15 m |
4.95 m |
3.15 m x 4.95 m |
|
Main Level |
Primary Bedroom |
3.99 m |
3.2 m |
3.99 m x 3.2 m |
|
Main Level |
Bedroom |
2.92 m |
3.38 m |
2.92 m x 3.38 m |
|
Main Level |
Bedroom |
2.79 m |
3.84 m |
2.79 m x 3.84 m |
|
Main Level |
Bathroom |
|
|
Measurements not available |
|
Main Level |
Foyer |
1.6 m |
5.61 m |
1.6 m x 5.61 m |
Utilities
https://www.realtor.ca/real-estate/27596518/4-cayley-st-street-norwich







































