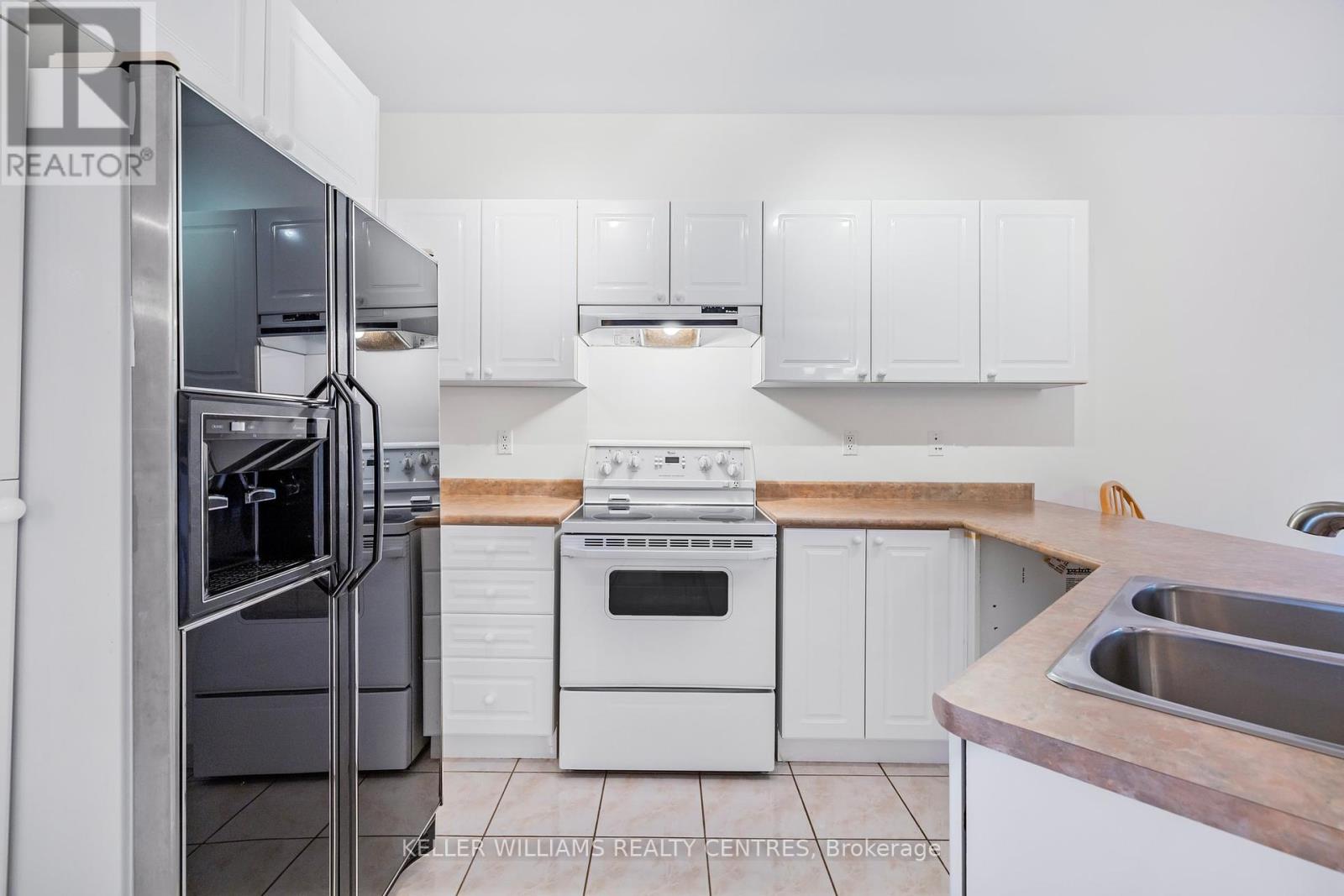3 Bedroom
2 Bathroom
Bungalow
Fireplace
Central Air Conditioning
Forced Air
Landscaped
$1,550,000
Stunning Curb Appeal in this 1840 Sq Ft Bungalow With Private Fully Fenced Lot And Southern Exposure on Quiet Family Friendly St. Located in Sought After Prestigious Stonehaven Estates. Meticulously Maintained byriginal Owners, Close to Schools, Parks, Walking Trails, Rec Centre, Shopping and All Amenities. Spacious Bright Open Concept Layout With 9 Ft Ceilings, All Amenities on Main Floor Including Laundry With Garage Access, Perfect for Those With Limited Mobility!! Formal Living And Dining Room For Entertaining And Large Family Gatherings. 4pc Ensuite W/Sep Shower in Primary Ensuite, Gorgeous Interlock Driveway/Path to Backyard & Patio New Garage Doors (Oct '24). Rough In Bath in Bsmnt Shingles 2016, Deck 2023, New Insulated Garage Doors in 2024, Cantina/Cold Room in Bsmnt, Some Windows Replaced Approx 5 Years ago, 3 Exterior Water Sources/Taps. NEW FURNACE Nov 2024. A must see!! **** EXTRAS **** Fridge, Stove, Washer, Dryer, 2 Gar Door Openers, Water Softener, Security System (Currently Monitored), Gas BBQ Hook-up. Furnace Nov 2024 (id:39551)
Property Details
|
MLS® Number
|
N9768685 |
|
Property Type
|
Single Family |
|
Community Name
|
Stonehaven-Wyndham |
|
Amenities Near By
|
Hospital, Park, Schools |
|
Community Features
|
Community Centre |
|
Features
|
Wooded Area, Conservation/green Belt |
|
Parking Space Total
|
7 |
|
Structure
|
Patio(s) |
Building
|
Bathroom Total
|
2 |
|
Bedrooms Above Ground
|
3 |
|
Bedrooms Total
|
3 |
|
Amenities
|
Fireplace(s) |
|
Appliances
|
Water Heater, Central Vacuum, Dryer, Refrigerator, Stove, Washer, Water Softener |
|
Architectural Style
|
Bungalow |
|
Basement Type
|
Full |
|
Construction Style Attachment
|
Detached |
|
Cooling Type
|
Central Air Conditioning |
|
Exterior Finish
|
Brick |
|
Fire Protection
|
Security System |
|
Fireplace Present
|
Yes |
|
Fireplace Total
|
1 |
|
Flooring Type
|
Ceramic, Hardwood |
|
Foundation Type
|
Poured Concrete |
|
Heating Fuel
|
Natural Gas |
|
Heating Type
|
Forced Air |
|
Stories Total
|
1 |
|
Type
|
House |
|
Utility Water
|
Municipal Water |
Parking
Land
|
Acreage
|
No |
|
Fence Type
|
Fenced Yard |
|
Land Amenities
|
Hospital, Park, Schools |
|
Landscape Features
|
Landscaped |
|
Sewer
|
Sanitary Sewer |
|
Size Depth
|
109 Ft ,3 In |
|
Size Frontage
|
59 Ft |
|
Size Irregular
|
59.06 X 109.25 Ft |
|
Size Total Text
|
59.06 X 109.25 Ft |
|
Zoning Description
|
Residential |
Rooms
| Level |
Type |
Length |
Width |
Dimensions |
|
Main Level |
Kitchen |
3.35 m |
3.28 m |
3.35 m x 3.28 m |
|
Main Level |
Eating Area |
3.35 m |
2.74 m |
3.35 m x 2.74 m |
|
Main Level |
Family Room |
3.66 m |
2.74 m |
3.66 m x 2.74 m |
|
Main Level |
Living Room |
3.66 m |
3.35 m |
3.66 m x 3.35 m |
|
Main Level |
Dining Room |
3.66 m |
3.35 m |
3.66 m x 3.35 m |
|
Main Level |
Primary Bedroom |
4.57 m |
3.35 m |
4.57 m x 3.35 m |
|
Main Level |
Bedroom 2 |
3.66 m |
2.74 m |
3.66 m x 2.74 m |
|
Main Level |
Bedroom 3 |
3.15 m |
2.74 m |
3.15 m x 2.74 m |
|
Main Level |
Laundry Room |
2.74 m |
1.52 m |
2.74 m x 1.52 m |
Utilities
|
Cable
|
Available |
|
Sewer
|
Installed |
https://www.realtor.ca/real-estate/27595793/874-best-circle-newmarket-stonehaven-wyndham-stonehaven-wyndham











































