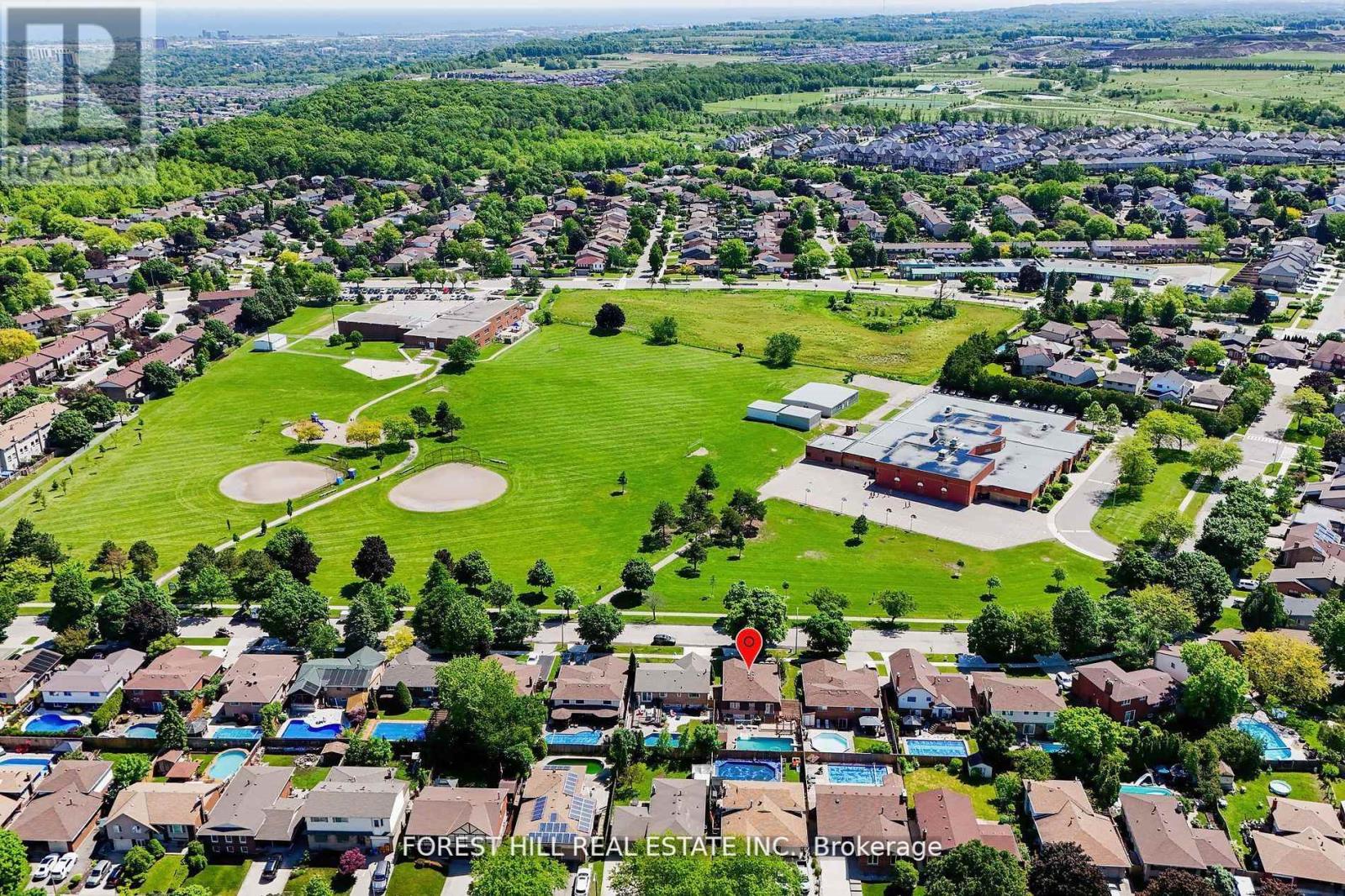4 Bedroom
2 Bathroom
Bungalow
Fireplace
Inground Pool
Central Air Conditioning
Forced Air
$749,000
Pristine and meticulously maintained, this home is located in the highly desirable Upper Stoney Creek Mountain, directly across from Albion Estates Park. An entertainer's paradise, it features a pool, an outdoor cabana with an integrated hot tub, and your very own wood-burning pizza oven. The open main level features a spacious, sun-filled living area and dining room, modern open-concept kitchen boasts upgraded cabinetry, top-of-the-line appliances, stone countertops, a backsplash, and ample cupboard space. The oversized primary bedroom includes a new 4-piece ensuite with stone countertops, along with two additional generously sized bedrooms with access to the backyard. The lower floor offers a family room with a built-in bar. An additional bathroom features an upgraded glass shower, upgraded tiles, and an under-mount sink with stone countertops, full size laundry room, storage space, and entrance from the garage.Best of all, the home offers a separate side entrance to the basement and a separate kitchen, making it a perfect opportunity for an in-law suite or extended family.Minutes from city amenities, LINC and Red Hill access, top rated schools, shopping, and restaurants. (id:39551)
Property Details
|
MLS® Number
|
X9770020 |
|
Property Type
|
Single Family |
|
Community Name
|
Stoney Creek Mountain |
|
Parking Space Total
|
2 |
|
Pool Type
|
Inground Pool |
Building
|
Bathroom Total
|
2 |
|
Bedrooms Above Ground
|
3 |
|
Bedrooms Below Ground
|
1 |
|
Bedrooms Total
|
4 |
|
Architectural Style
|
Bungalow |
|
Basement Development
|
Finished |
|
Basement Type
|
Full (finished) |
|
Construction Style Attachment
|
Detached |
|
Cooling Type
|
Central Air Conditioning |
|
Exterior Finish
|
Aluminum Siding |
|
Fireplace Present
|
Yes |
|
Foundation Type
|
Brick |
|
Heating Fuel
|
Natural Gas |
|
Heating Type
|
Forced Air |
|
Stories Total
|
1 |
|
Type
|
House |
|
Utility Water
|
Municipal Water |
Parking
Land
|
Acreage
|
No |
|
Sewer
|
Sanitary Sewer |
|
Size Depth
|
105 Ft ,2 In |
|
Size Frontage
|
50 Ft ,1 In |
|
Size Irregular
|
50.11 X 105.23 Ft |
|
Size Total Text
|
50.11 X 105.23 Ft |
Rooms
| Level |
Type |
Length |
Width |
Dimensions |
|
|
|
|
|
|
|
|
|
|
|
|
|
|
|
|
|
|
|
|
|
|
|
|
|
|
|
|
|
|
https://www.realtor.ca/real-estate/27599123/45-amberwood-street-hamilton-stoney-creek-mountain-stoney-creek-mountain



































