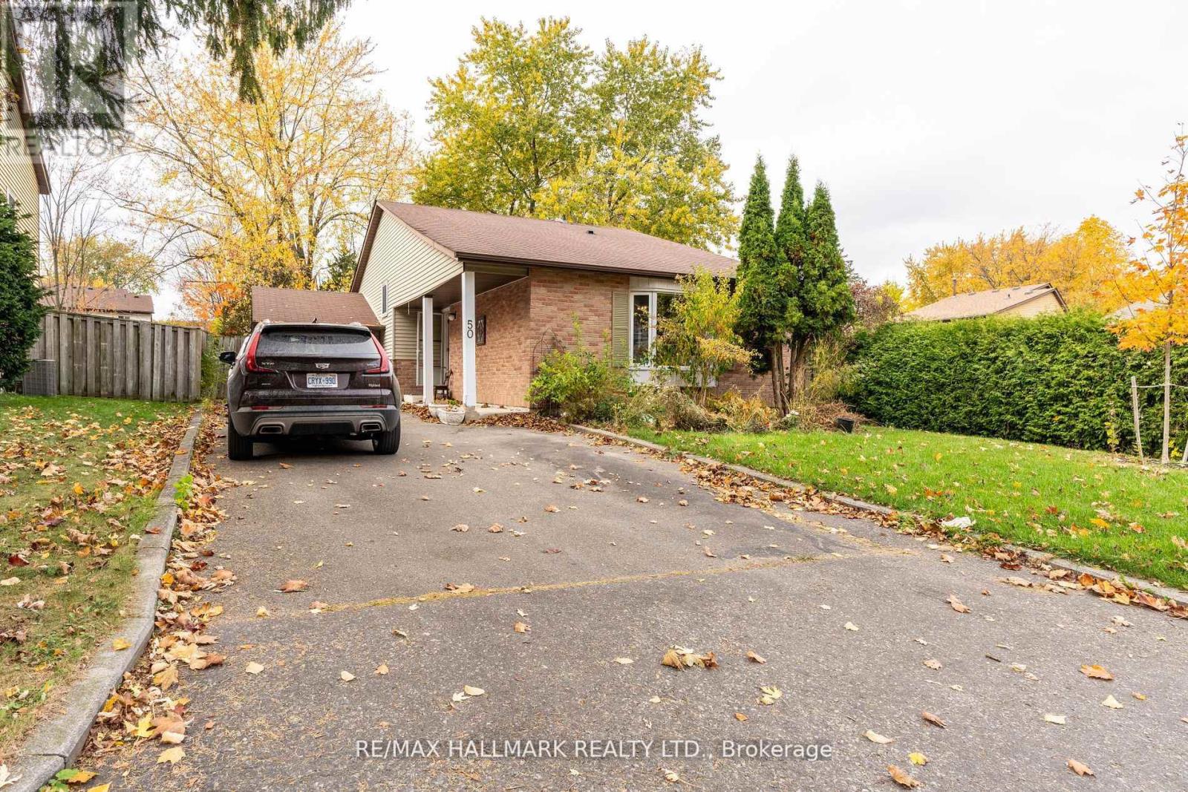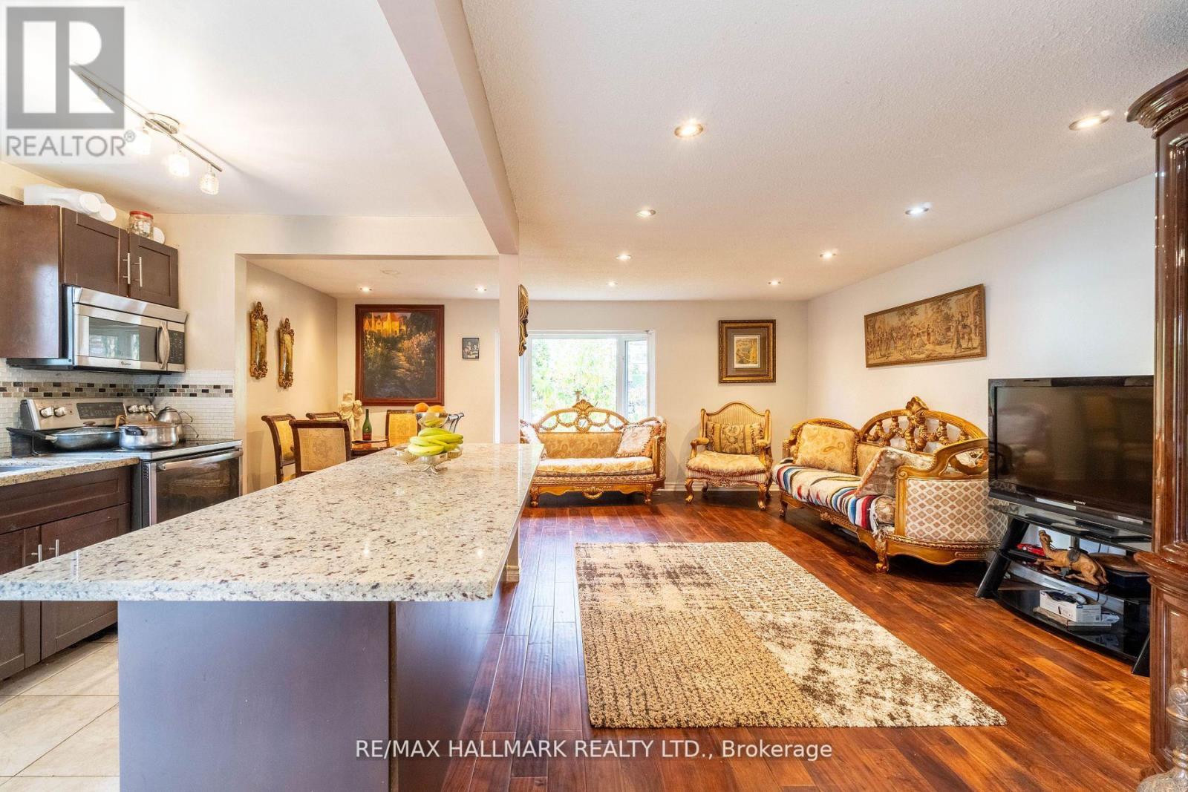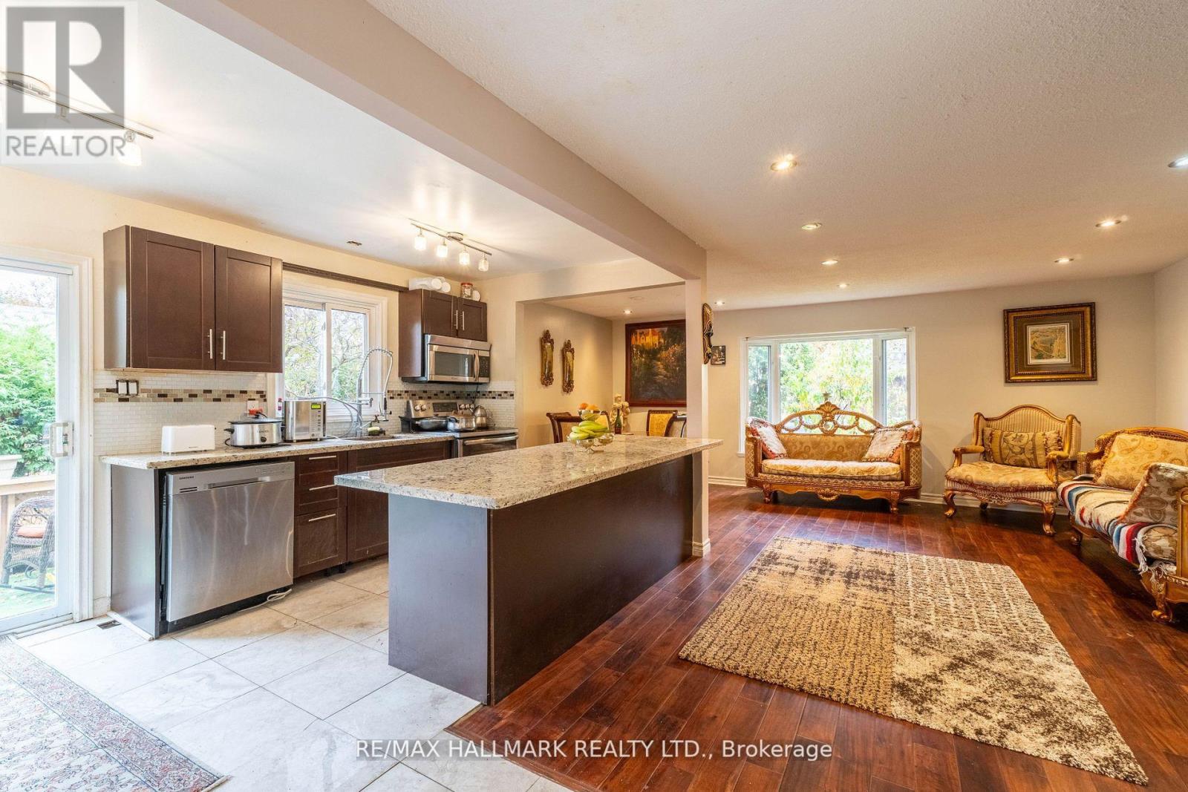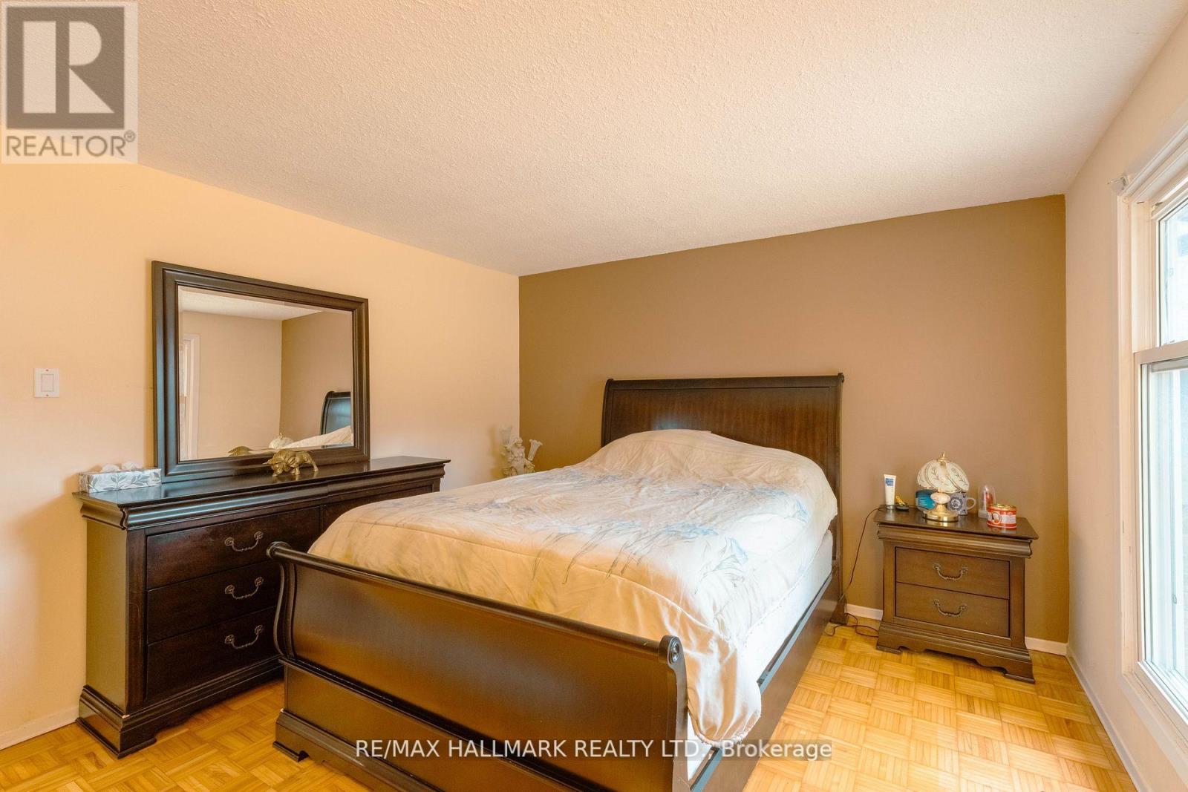5 Bedroom
3 Bathroom
Central Air Conditioning
Forced Air
$899,800
Location Location Location! This detached, back spit home is perfect for renovators & first time home buyers, with separate entrance to the basement (New) Added a full bath and kitchen in the basement (still needs your finishing touches) **** EXTRAS **** Fridge Stove dishwasher (id:39551)
Property Details
|
MLS® Number
|
N9768752 |
|
Property Type
|
Single Family |
|
Community Name
|
Aurora Highlands |
|
Amenities Near By
|
Park, Place Of Worship, Public Transit, Schools |
|
Community Features
|
Community Centre |
|
Parking Space Total
|
6 |
Building
|
Bathroom Total
|
3 |
|
Bedrooms Above Ground
|
3 |
|
Bedrooms Below Ground
|
2 |
|
Bedrooms Total
|
5 |
|
Basement Development
|
Finished |
|
Basement Features
|
Separate Entrance |
|
Basement Type
|
N/a (finished) |
|
Construction Style Attachment
|
Detached |
|
Construction Style Split Level
|
Backsplit |
|
Cooling Type
|
Central Air Conditioning |
|
Exterior Finish
|
Aluminum Siding, Brick |
|
Fireplace Present
|
No |
|
Flooring Type
|
Hardwood, Parquet, Carpeted |
|
Foundation Type
|
Poured Concrete |
|
Heating Fuel
|
Natural Gas |
|
Heating Type
|
Forced Air |
|
Type
|
House |
|
Utility Water
|
Municipal Water |
Parking
Land
|
Acreage
|
No |
|
Land Amenities
|
Park, Place Of Worship, Public Transit, Schools |
|
Sewer
|
Sanitary Sewer |
|
Size Depth
|
113 Ft ,8 In |
|
Size Frontage
|
48 Ft ,9 In |
|
Size Irregular
|
48.8 X 113.7 Ft |
|
Size Total Text
|
48.8 X 113.7 Ft |
Rooms
| Level |
Type |
Length |
Width |
Dimensions |
|
Basement |
Recreational, Games Room |
4.85 m |
4.55 m |
4.85 m x 4.55 m |
|
Lower Level |
Bedroom 4 |
4.79 m |
4.04 m |
4.79 m x 4.04 m |
|
Main Level |
Living Room |
18.13 m |
3.24 m |
18.13 m x 3.24 m |
|
Main Level |
Dining Room |
3.04 m |
2.64 m |
3.04 m x 2.64 m |
|
Main Level |
Kitchen |
4.54 m |
2.45 m |
4.54 m x 2.45 m |
|
Upper Level |
Primary Bedroom |
3.79 m |
3.79 m |
3.79 m x 3.79 m |
|
Upper Level |
Bedroom 2 |
3.49 m |
2.84 m |
3.49 m x 2.84 m |
|
Upper Level |
Bedroom 3 |
2.79 m |
2.79 m |
2.79 m x 2.79 m |
https://www.realtor.ca/real-estate/27595999/50-stoddart-drive-aurora-aurora-highlands-aurora-highlands























